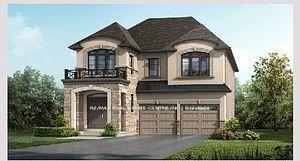Sold
Listing ID: E10425340
27 Olerud Dr , Whitby, L1P 0J1, Ontario

| Dream House*Discover your ideal family home ! This beautiful 4+2-bedroom, 6-bathroom house with LEGAL finished walkout basement features a spacious, open-concept layout with modern finishes, a Custom made gourmet kitchen, and a cozy family room with a fireplace. $250,000 spent on upgrades and Basements The master suite offers a walk-in closet and a luxurious ensuite. Located in a family-friendly neighbourhood close to top schools, parks, shopping, and transit. Enjoy a private backyard perfect for entertaining. Don't miss out on this fantastic opportunity!" Walkout Legal Basement apartment with 2 washroom.Premium Lot with beautiful view of Nature pond and green space.Lots of Closet spaces and walkout closets.Tons of pot lights in whole house,Security Camera 24 Hrs, Electronic Lock entry, High Efficacy New Stainless steel appliance,Tankless Hot water Tank and many more |
| Listed Price | $1,799,000 |
| Taxes: | $9800.00 |
| DOM | 22 |
| Occupancy: | Owner |
| Address: | 27 Olerud Dr , Whitby, L1P 0J1, Ontario |
| Lot Size: | 40.03 x 101.13 (Feet) |
| Acreage: | .50-1.99 |
| Directions/Cross Streets: | Rossland/Coronation |
| Rooms: | 13 |
| Bedrooms: | 4 |
| Bedrooms +: | 2 |
| Kitchens: | 1 |
| Kitchens +: | 1 |
| Family Room: | Y |
| Basement: | Apartment, W/O |
| Washroom Type | No. of Pieces | Level |
| Washroom Type 1 | 2 | Main |
| Washroom Type 2 | 5 | 2nd |
| Washroom Type 3 | 4 | 2nd |
| Washroom Type 4 | 3 | Bsmt |
| Washroom Type 5 | 3 | Bsmt |
| Approximatly Age: | 0-5 |
| Property Type: | Detached |
| Style: | 2-Storey |
| Exterior: | Brick |
| Garage Type: | Built-In |
| (Parking/)Drive: | Pvt Double |
| Drive Parking Spaces: | 2 |
| Pool: | None |
| Approximatly Age: | 0-5 |
| Approximatly Square Footage: | 3500-5000 |
| Property Features: | Park, Place Of Worship, School, School Bus Route |
| Fireplace/Stove: | Y |
| Heat Source: | Gas |
| Heat Type: | Forced Air |
| Central Air Conditioning: | Central Air |
| Laundry Level: | Main |
| Sewers: | Sewers |
| Water: | Municipal |
| Although the information displayed is believed to be accurate, no warranties or representations are made of any kind. |
| RE/MAX REAL ESTATE CENTRE INC. |
|
|

Imran Gondal
Broker
Dir:
416-828-6614
Bus:
905-270-2000
Fax:
905-270-0047
| Email a Friend |
Jump To:
At a Glance:
| Type: | Freehold - Detached |
| Area: | Durham |
| Municipality: | Whitby |
| Neighbourhood: | Rural Whitby |
| Style: | 2-Storey |
| Lot Size: | 40.03 x 101.13(Feet) |
| Approximate Age: | 0-5 |
| Tax: | $9,800 |
| Beds: | 4+2 |
| Baths: | 6 |
| Fireplace: | Y |
| Pool: | None |
Locatin Map:


