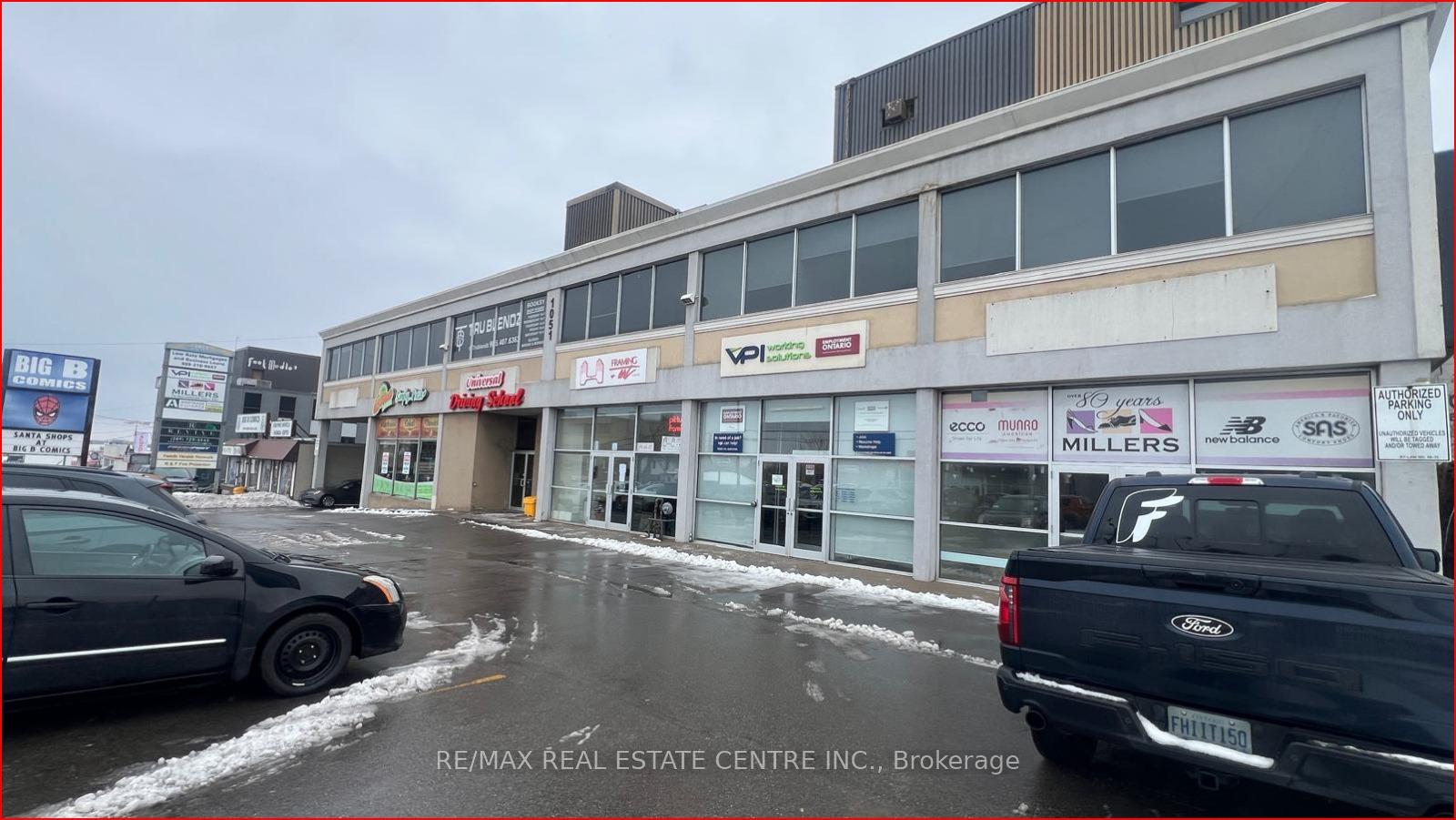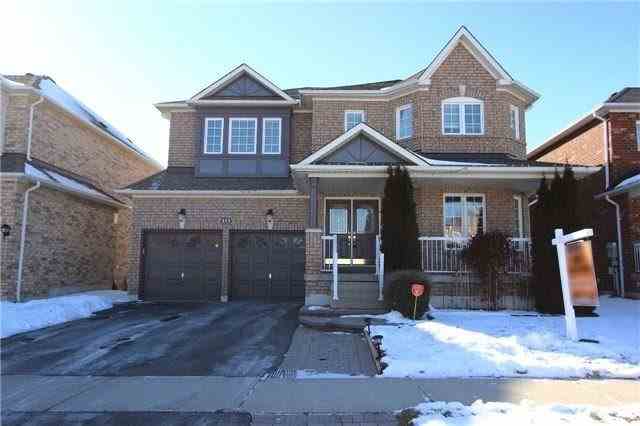$349,000
Price:
$349,000
Taxes (2024):
$1,352
Maintenance Fee:
$908
Address:
735 Don Mills Road , Toronto, M3C 1T1, Toronto
Main Intersection:
Don Mills/Eglinton
Area:
Toronto
Municipality:
Toronto C11
Neighbourhood:
Flemingdon Park
Baths:
1
Business Type:
Apartment
Building/Land Area:
0
Listing Company:
RE/MAX REAL ESTATE CENTRE INC.
$699,000
Price:
$699,000
Taxes (2024):
$2,303
Maintenance Fee:
$795
Address:
22 East Haven Drive , Toronto, M1N 0B4, Toronto
Main Intersection:
Kingston / Midland
Area:
Toronto
Municipality:
Toronto E08
Neighbourhood:
Guildwood
Baths:
2
Business Type:
Apartment
Building/Land Area:
0
Listing Company:
RE/MAX REAL ESTATE CENTRE INC.
$899,000
Price:
$899,000
Taxes (2024):
$3,500
Address:
20734 N 38th Street , Out of Area, 85050, USA
Area:
USA
Municipality:
Out of Area
Neighbourhood:
Dufferin Grove
Beds:
4
Baths:
3
Parking:
4
Property Style:
2-Storey
Listing Company:
RE/MAX REAL ESTATE CENTRE INC.
$434,000
Price:
$434,000
Taxes (2024):
$2,093
Address:
18 Forks Road , Welland, L3B 5K1, Niagara
Main Intersection:
Kingsway & Forks Road
Area:
Niagara
Municipality:
Welland
Neighbourhood:
774 - Dain City
Beds:
3
Baths:
1
Parking:
2
Property Style:
2-Storey
Listing Company:
RE/MAX REAL ESTATE CENTRE INC.
$2,999
Price:
$2,999
Taxes (2025):
$1
Maintenance Fee:
0
Address:
3280 Danforth Avenue , Toronto, M1L 1C3, Toronto
Main Intersection:
Victoria & Danforth Ave
Area:
Toronto
Municipality:
Toronto E06
Neighbourhood:
Oakridge
Building/Land Area:
1,000 (Square Feet)
Property Type:
Retail
Listing Company:
RE/MAX REAL ESTATE CENTRE INC.
$699,000
Price:
$699,000
Taxes (2024):
$1
Maintenance Fee:
0
Address:
3445 Fieldgate Drive , Mississauga, L4X 2J4, Peel
Main Intersection:
Fieldgate Dr. & Bloor St.
Area:
Peel
Municipality:
Mississauga
Neighbourhood:
Applewood
Baths:
2
Building/Land Area:
10,000 (Square Feet)
Property Type:
Without Property
Listing Company:
RE/MAX REAL ESTATE CENTRE INC.
$2,399
Price:
$2,399
Maintenance Fee:
0
Address:
2150 Lawrence Avenue , Toronto, M1R 3A7, Toronto
Main Intersection:
Birchmount &Lawrence
Area:
Toronto
Municipality:
Toronto E04
Neighbourhood:
Wexford-Maryvale
Baths:
2
Business Type:
Apartment
Building/Land Area:
0
Listing Company:
RE/MAX REAL ESTATE CENTRE INC.
$585,000
Price:
$585,000
Taxes (2024):
$1,759
Maintenance Fee:
$682
Address:
22 East Haven Drive , Toronto, M1N 0B4, Toronto
Main Intersection:
Kingston/Midland
Area:
Toronto
Municipality:
Toronto E06
Neighbourhood:
Birchcliffe-Cliffside
Baths:
2
Business Type:
Apartment
Building/Land Area:
0
Listing Company:
RE/MAX REAL ESTATE CENTRE INC.
$2,999
Price:
$2,999
Taxes (2024):
$1
Maintenance Fee:
0
Address:
3280 Danforth Avenue , Toronto, M1L 1C3, Toronto
Main Intersection:
Victoria & Danforth Ave
Area:
Toronto
Municipality:
Toronto E06
Neighbourhood:
Oakridge
Building/Land Area:
1,000 (Square Feet)
Property Type:
Service
Listing Company:
RE/MAX REAL ESTATE CENTRE INC.
$599
Price:
$599
Taxes (2024):
$1
Maintenance Fee:
0
Address:
3280 Danforth Avenue , Toronto, M1L 1C3, Toronto
Main Intersection:
Victoria & Danforth Ave
Area:
Toronto
Municipality:
Toronto E06
Neighbourhood:
Oakridge
Building/Land Area:
1,000 (Square Feet)
Property Type:
Service
Listing Company:
RE/MAX REAL ESTATE CENTRE INC.
$425,000
Price:
$425,000
Taxes (2024):
$26,270
Maintenance Fee:
0
Address:
1051 Upper James Street , Hamilton, L9C 3A6, Hamilton
Main Intersection:
Upper James/Lincoln Alexander
Area:
Hamilton
Municipality:
Hamilton
Neighbourhood:
Greeningdon
Building/Land Area:
0
Property Type:
Without Property
Listing Company:
RE/MAX REAL ESTATE CENTRE INC.
$1,469,999
Exclusive #:
Excl9532167
Price:
$1,469,999
Address:
Pickering
Main Intersection:
Whitevale Rd/ Brock Rd
Area:
Durham
Municipality:
Pickering
Neighbourhood:
Rural Pickering
Beds:
4
Baths:
4
Kitchens:
1
Lot Size:
36 x 92 (Feet)
Parking:
6
Property Style:
2-Storey
$3,599
Price:
$3,599
Address:
113 Root Cres Crescent , Unit Upper, Ajax, L1T 4L6, Ontario
Main Intersection:
Rossland & Hardwood
Area:
Durham
Municipality:
Ajax
Neighbourhood:
Northeast Ajax
Beds:
4+1
Baths:
4
Kitchens:
1
Parking:
2
Property Style:
2-Storey
Listing Company:
RE/MAX REAL ESTATE CENTRE INC., BROKERAGE
$3,599
Price:
$3,599
Address:
113 Root Cres Crescent , Unit Upper, Ajax, L1T 4L6, Ontario
Main Intersection:
Rossland & Hardwood
Area:
Durham
Municipality:
Ajax
Neighbourhood:
Northeast Ajax
Beds:
4+1
Baths:
4
Kitchens:
1
Parking:
2
Property Style:
2-Storey
Listing Company:
RE/MAX REAL ESTATE CENTRE INC., BROKERAGE












.jpg)


