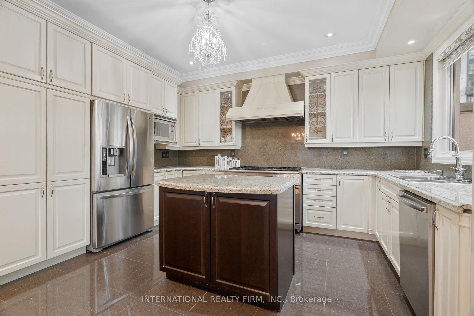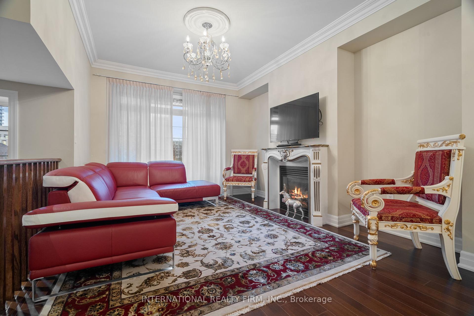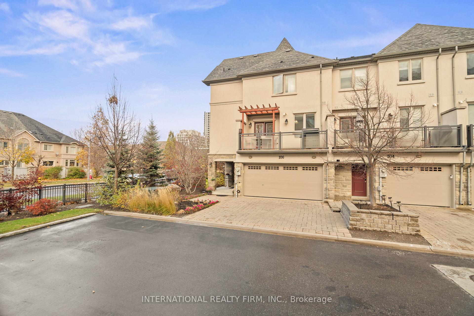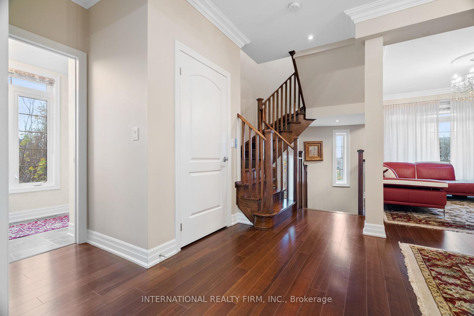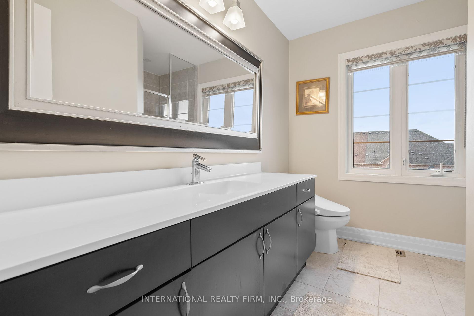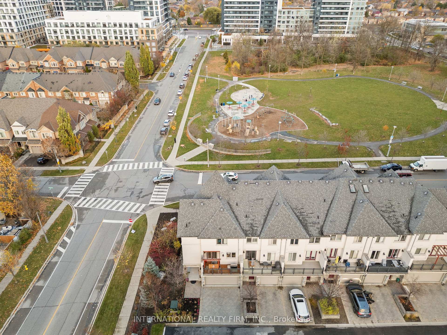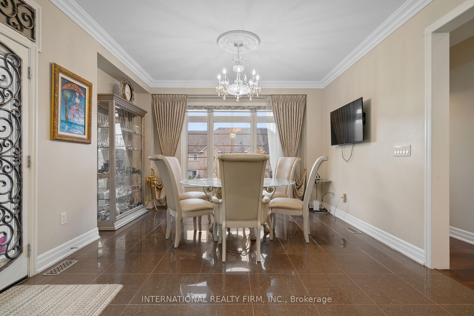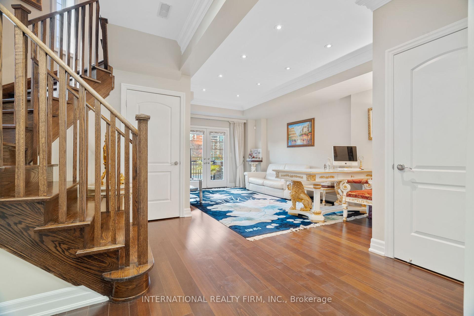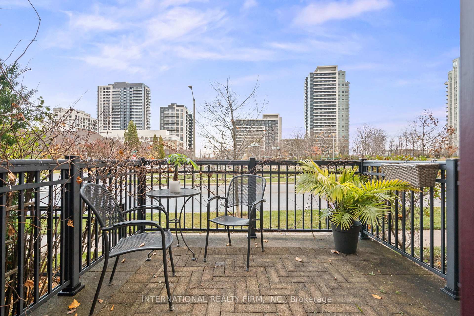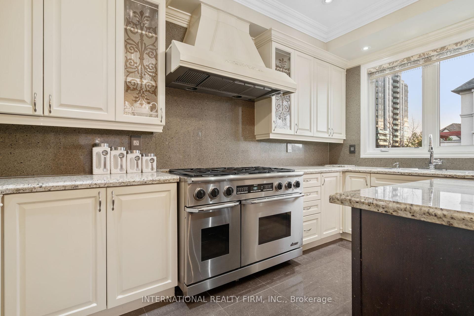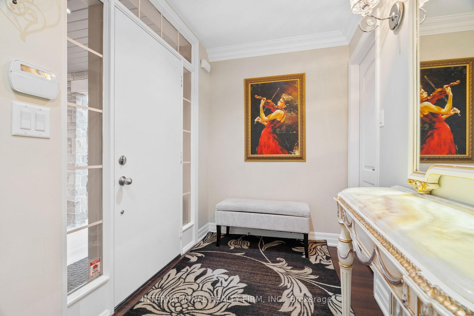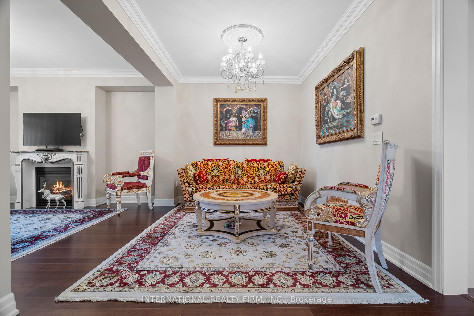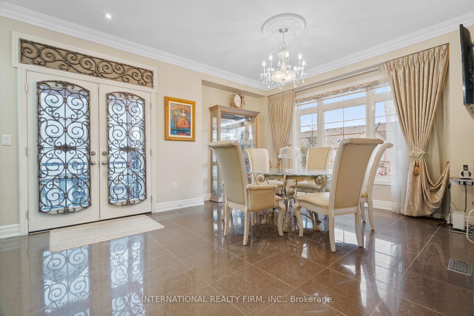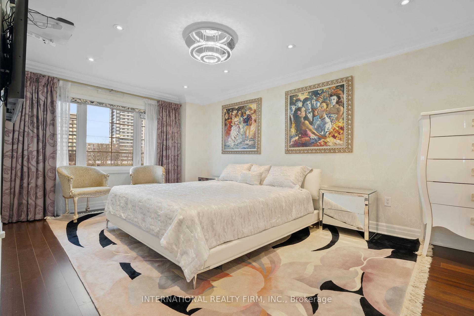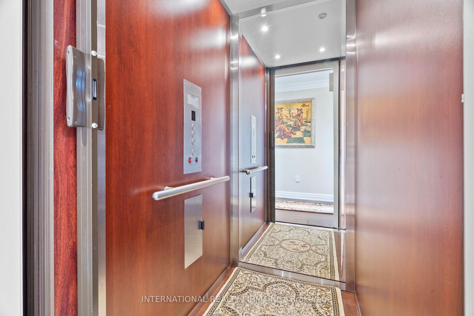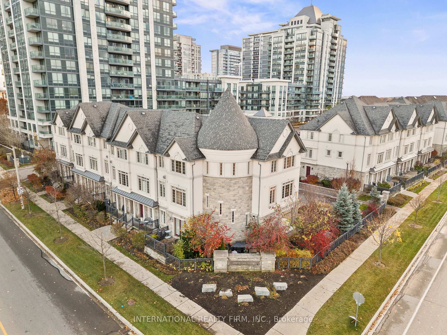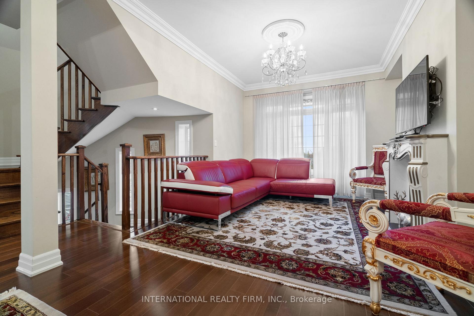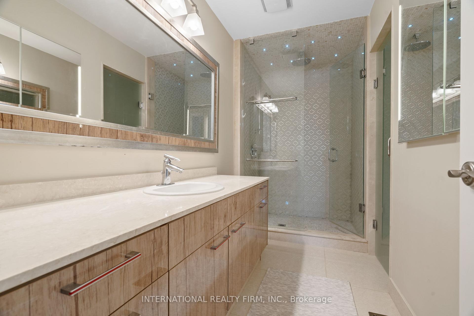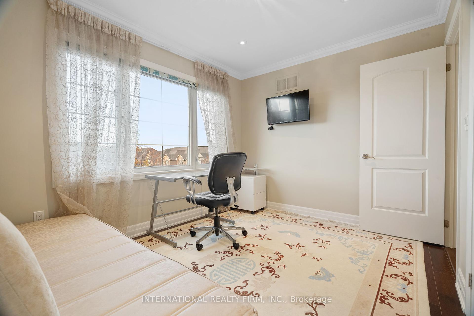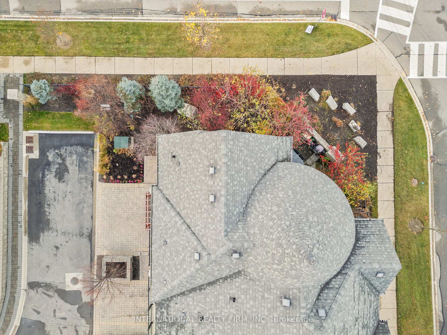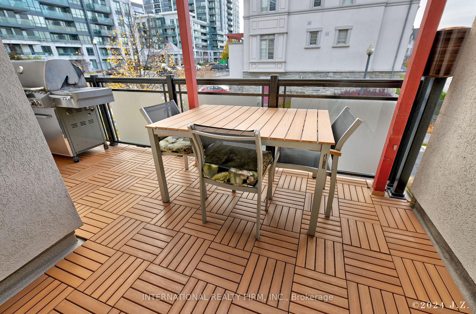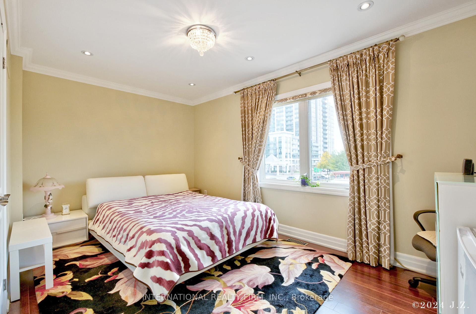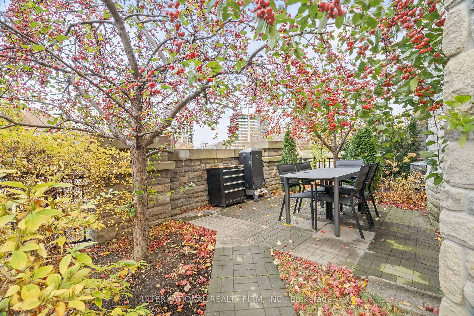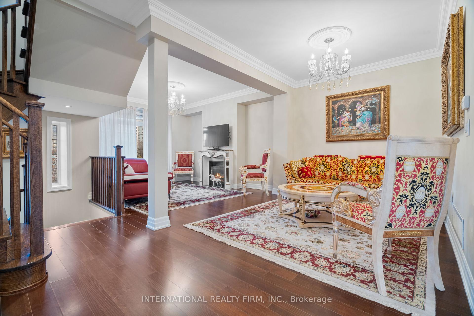$1,379,000
Available - For Sale
Listing ID: N10423407
106 Disera Dr , Vaughan, L4J 0G8, Ontario
| Welcome to this stunning 3-bedroom, 2.5-bath townhouse, offering over 2100 sq ft of luxurious living space. As a coveted corner unit, this home boasts high ceilings and elegant hardwood flooring throughout. Move through the home in your private elevator or take the beautiful winding staircase to the living, kitchen and dining areas or to one of the three bedrooms. The cozy fireplace and open concept layout is perfect for creating a warm and inviting ambiance for families and entertaining. Enjoy the outdoors with two balconies that offer lovely views. The master suite includes a spacious walk-in closet, adding a touch of luxury to your everyday routine.With the added convenience of a 2-car garage, this 3-storey home perfectly balances functionality and sophistication. Enjoy the convenience of condo amenities with full access to the adjacent condo indoor pool, party room, gym, guest rooms, concierge and security and more. Don't miss this opportunity. Schedule your viewing today and experience the elegance for yourself! For more details go to the Property Website https://reeltor-media.aryeo.com/sites/106-disera-dr-vaughan-on-l4j-0g8-12718419/branded |
| Extras: Fridge, Stove, Washer, Dryer,B/I Dishwasher, Microwave w/ Hood Fan, Elf's, Window Coverings, EGDO & Remote. Newly Paved Front Walkway. Installation Of Three Bidets. |
| Price | $1,379,000 |
| Taxes: | $6331.45 |
| Maintenance Fee: | 478.18 |
| Address: | 106 Disera Dr , Vaughan, L4J 0G8, Ontario |
| Province/State: | Ontario |
| Condo Corporation No | YRSCC |
| Level | 1 |
| Unit No | 56 |
| Directions/Cross Streets: | Bathurst St & Centre Ave |
| Rooms: | 7 |
| Bedrooms: | 3 |
| Bedrooms +: | |
| Kitchens: | 1 |
| Family Room: | Y |
| Basement: | None |
| Approximatly Age: | 11-15 |
| Property Type: | Condo Townhouse |
| Style: | 3-Storey |
| Exterior: | Stone, Stucco/Plaster |
| Garage Type: | Built-In |
| Garage(/Parking)Space: | 2.00 |
| Drive Parking Spaces: | 2 |
| Park #1 | |
| Parking Type: | Owned |
| Exposure: | W |
| Balcony: | Open |
| Locker: | None |
| Pet Permited: | Restrict |
| Approximatly Age: | 11-15 |
| Approximatly Square Footage: | 2000-2249 |
| Building Amenities: | Gym, Indoor Pool, Party/Meeting Room, Visitor Parking |
| Property Features: | Public Trans, Rec Centre, School |
| Maintenance: | 478.18 |
| CAC Included: | Y |
| Common Elements Included: | Y |
| Parking Included: | Y |
| Building Insurance Included: | Y |
| Fireplace/Stove: | Y |
| Heat Source: | Gas |
| Heat Type: | Forced Air |
| Central Air Conditioning: | Central Air |
| Ensuite Laundry: | Y |
| Elevator Lift: | Y |
$
%
Years
This calculator is for demonstration purposes only. Always consult a professional
financial advisor before making personal financial decisions.
| Although the information displayed is believed to be accurate, no warranties or representations are made of any kind. |
| INTERNATIONAL REALTY FIRM, INC. |
|
|

Imran Gondal
Broker
Dir:
416-828-6614
Bus:
905-270-2000
Fax:
905-270-0047
| Virtual Tour | Book Showing | Email a Friend |
Jump To:
At a Glance:
| Type: | Condo - Condo Townhouse |
| Area: | York |
| Municipality: | Vaughan |
| Neighbourhood: | Beverley Glen |
| Style: | 3-Storey |
| Approximate Age: | 11-15 |
| Tax: | $6,331.45 |
| Maintenance Fee: | $478.18 |
| Beds: | 3 |
| Baths: | 3 |
| Garage: | 2 |
| Fireplace: | Y |
Locatin Map:
Payment Calculator:
