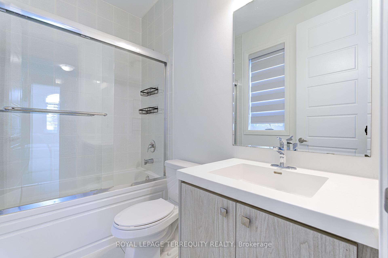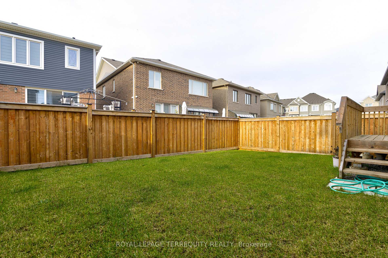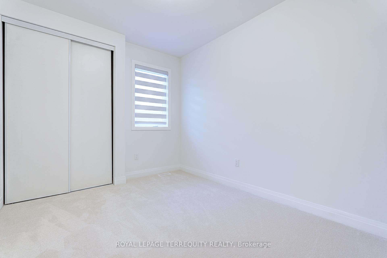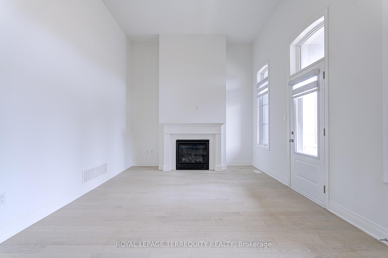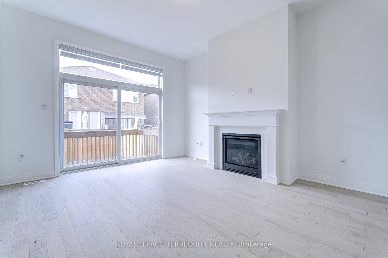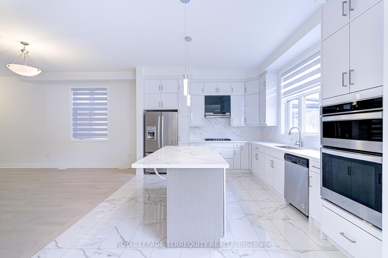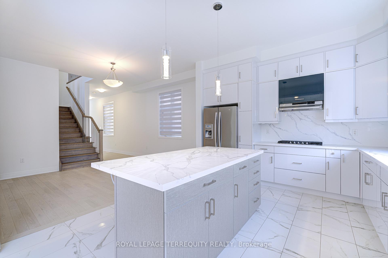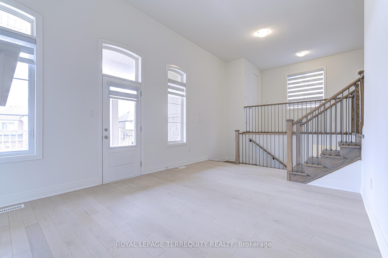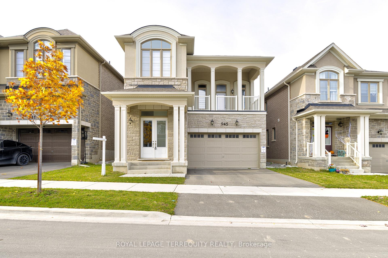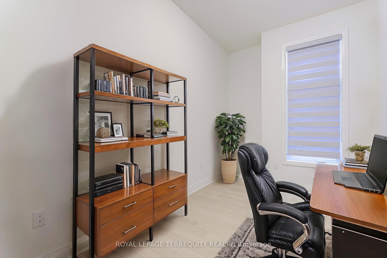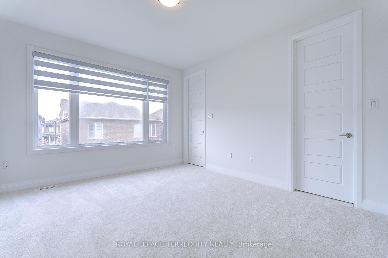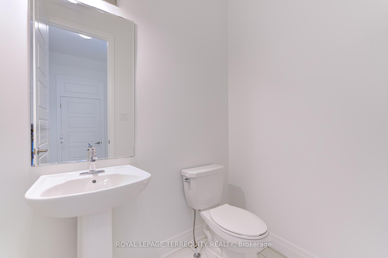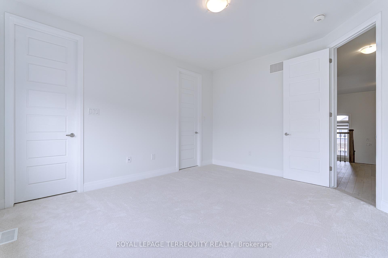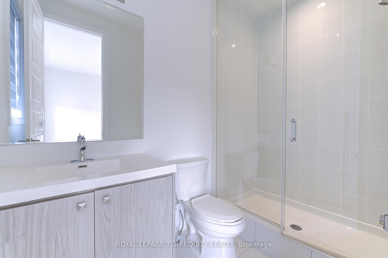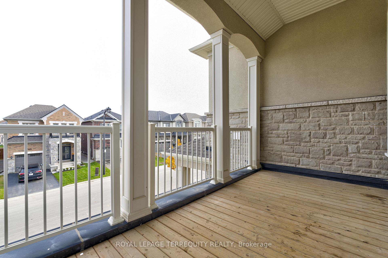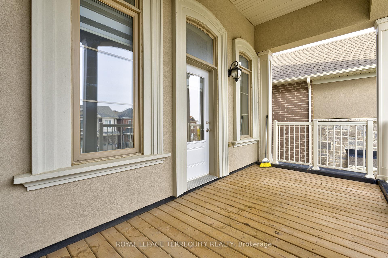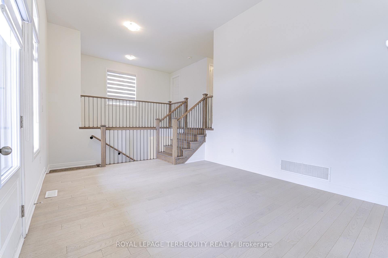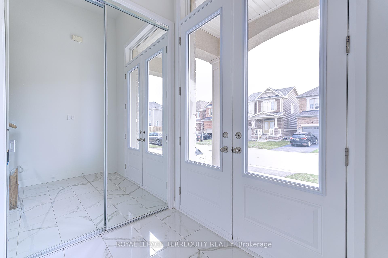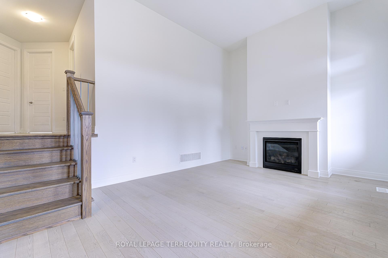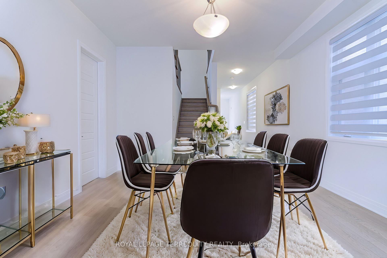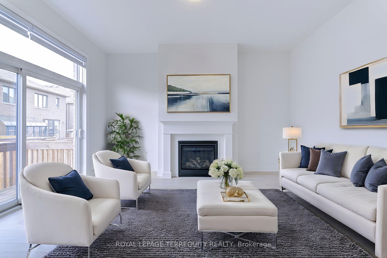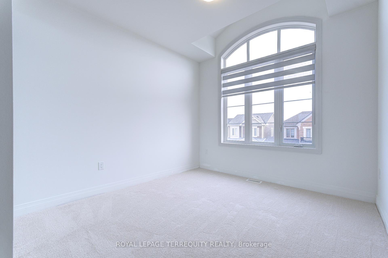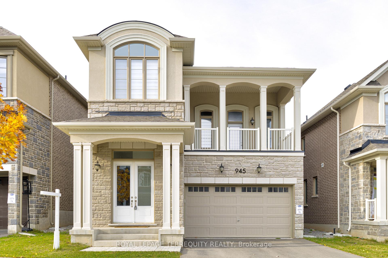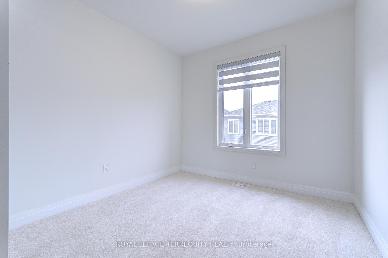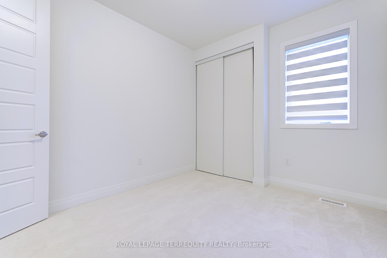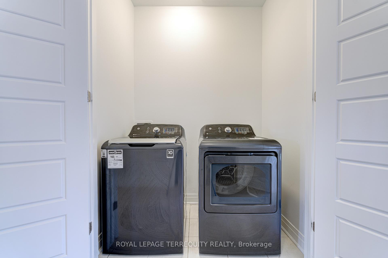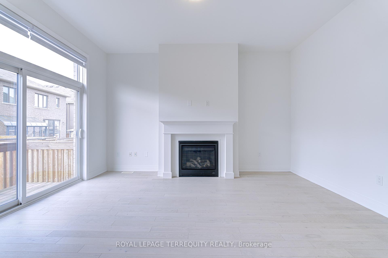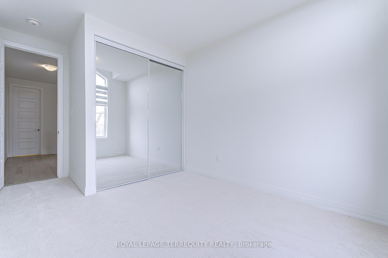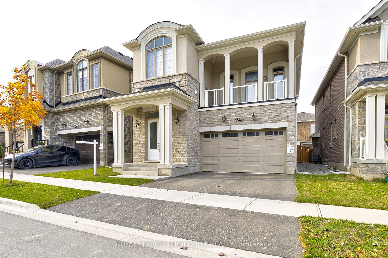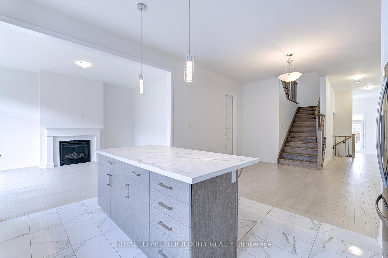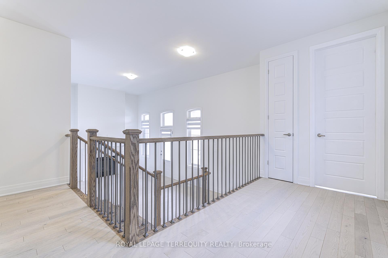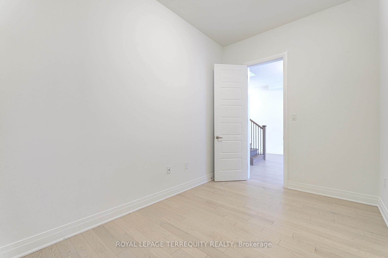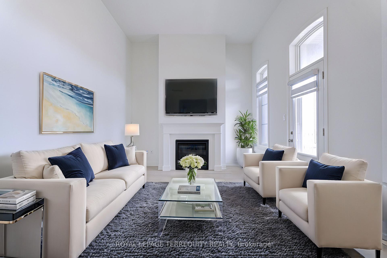$1,485,000
Available - For Sale
Listing ID: W10307559
945 Chestnut Hts , Milton, L9E 1P6, Ontario
| Gorgeous, Bright & Spacious 4 Br Detached Home. This 2359 Sf W/ A Spacious Bright Family Area W/ Tons Of Windows, Natural Light, & Balcony Open Concept Functional Layout Living Rooms. Dining. 10 Feet Ceilings On the Main And 9 feet 2nd Floor. Gorgeous Upgraded Modern Contemporary Kitchen with quartz countertop and backsplash, S/S B/I Appliances & Island. Huge Beautiful Balcony From The Family, Foyer Boasts Upgraded Flooring That Leads To Dining & Bedrooms. |
| Extras: Al Elfs, S/S Appl: Fridge, Stove, Dishwasher. Washer & Dryer. Modern Windows Coverings, Garage Door Remote |
| Price | $1,485,000 |
| Taxes: | $4525.56 |
| Address: | 945 Chestnut Hts , Milton, L9E 1P6, Ontario |
| Lot Size: | 36.00 x 85.00 (Feet) |
| Acreage: | < .50 |
| Directions/Cross Streets: | Thompson & St. Laurent |
| Rooms: | 8 |
| Bedrooms: | 4 |
| Bedrooms +: | |
| Kitchens: | 1 |
| Family Room: | Y |
| Basement: | Full |
| Approximatly Age: | 0-5 |
| Property Type: | Detached |
| Style: | 2-Storey |
| Exterior: | Brick, Stone |
| Garage Type: | Attached |
| (Parking/)Drive: | Pvt Double |
| Drive Parking Spaces: | 2 |
| Pool: | None |
| Approximatly Age: | 0-5 |
| Approximatly Square Footage: | 2000-2500 |
| Property Features: | Park |
| Fireplace/Stove: | Y |
| Heat Source: | Gas |
| Heat Type: | Forced Air |
| Central Air Conditioning: | Central Air |
| Laundry Level: | Upper |
| Elevator Lift: | N |
| Sewers: | Sewers |
| Water: | Municipal |
| Utilities-Hydro: | A |
$
%
Years
This calculator is for demonstration purposes only. Always consult a professional
financial advisor before making personal financial decisions.
| Although the information displayed is believed to be accurate, no warranties or representations are made of any kind. |
| ROYAL LEPAGE TERREQUITY REALTY |
|
|

Imran Gondal
Broker
Dir:
416-828-6614
Bus:
905-270-2000
Fax:
905-270-0047
| Book Showing | Email a Friend |
Jump To:
At a Glance:
| Type: | Freehold - Detached |
| Area: | Halton |
| Municipality: | Milton |
| Neighbourhood: | Cobban |
| Style: | 2-Storey |
| Lot Size: | 36.00 x 85.00(Feet) |
| Approximate Age: | 0-5 |
| Tax: | $4,525.56 |
| Beds: | 4 |
| Baths: | 3 |
| Fireplace: | Y |
| Pool: | None |
Locatin Map:
Payment Calculator:
