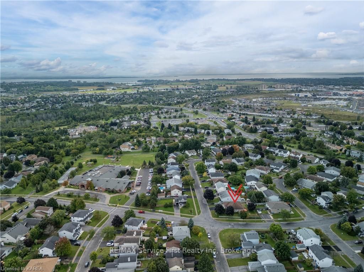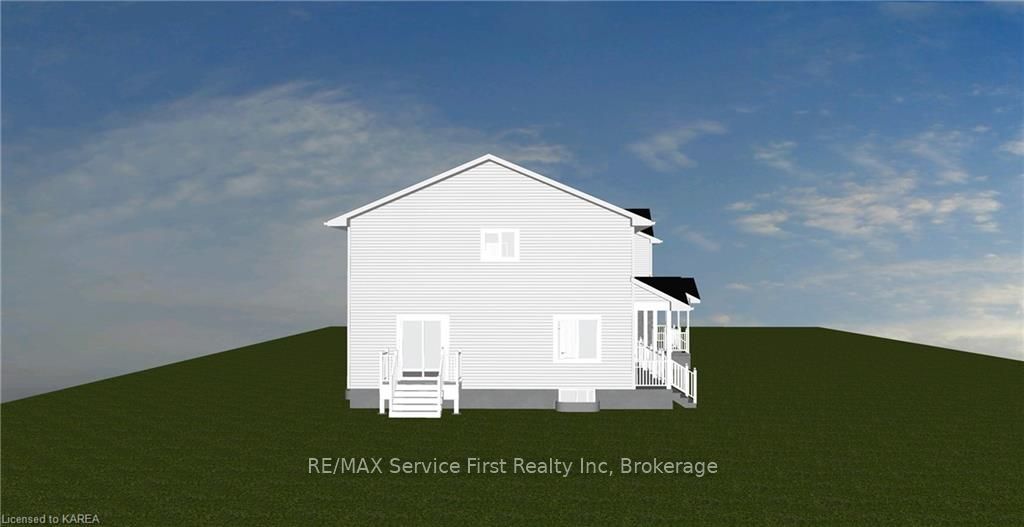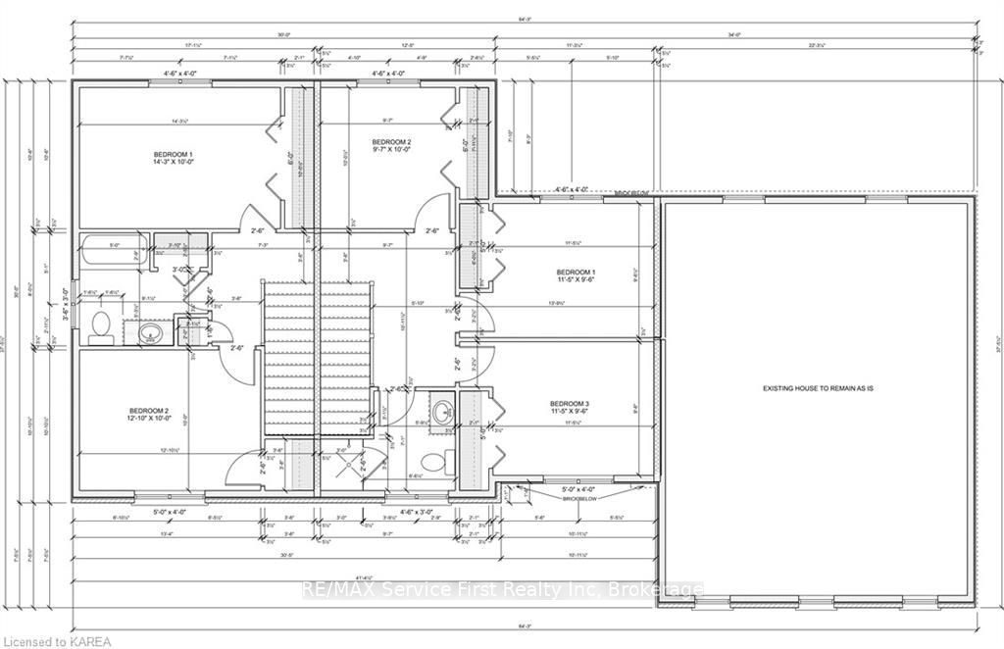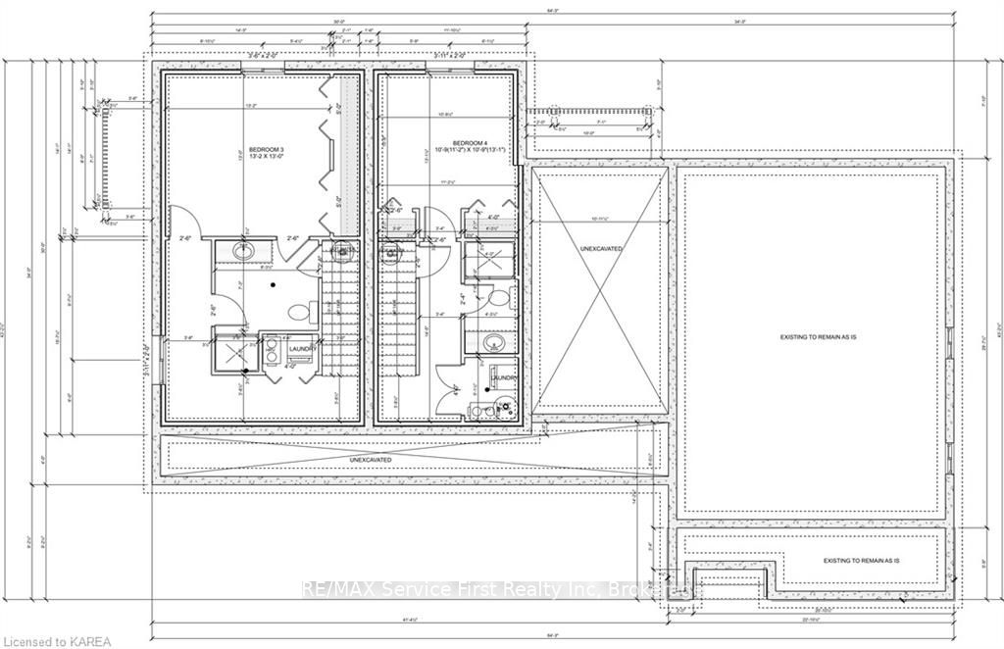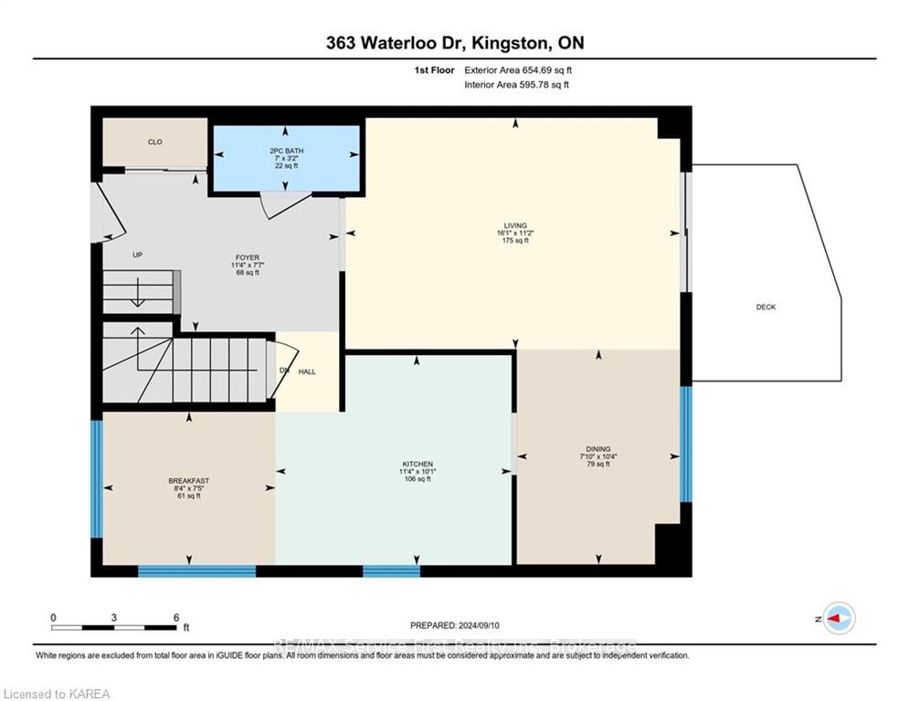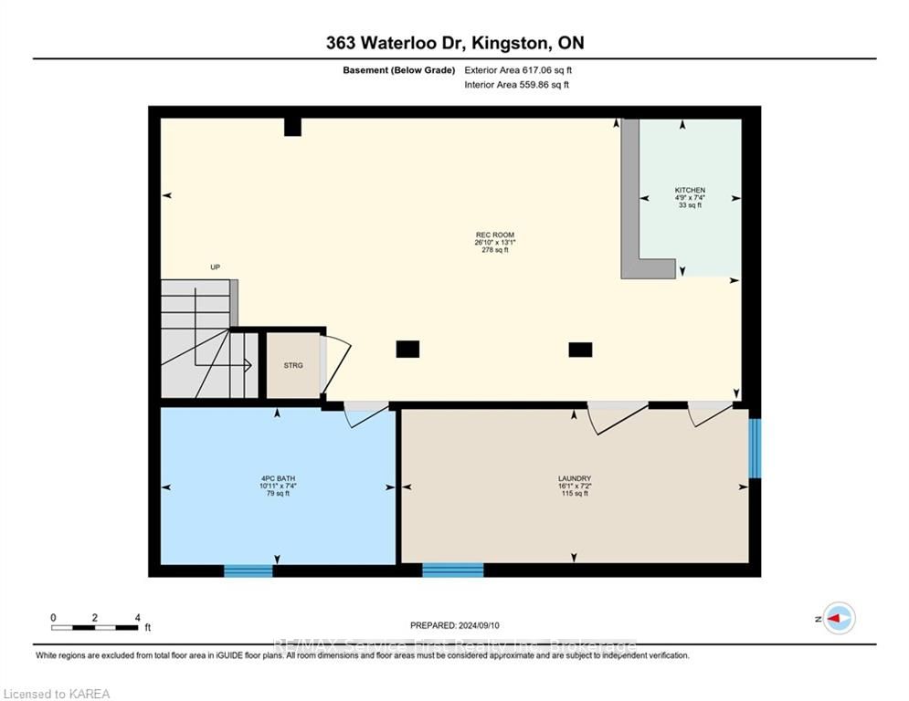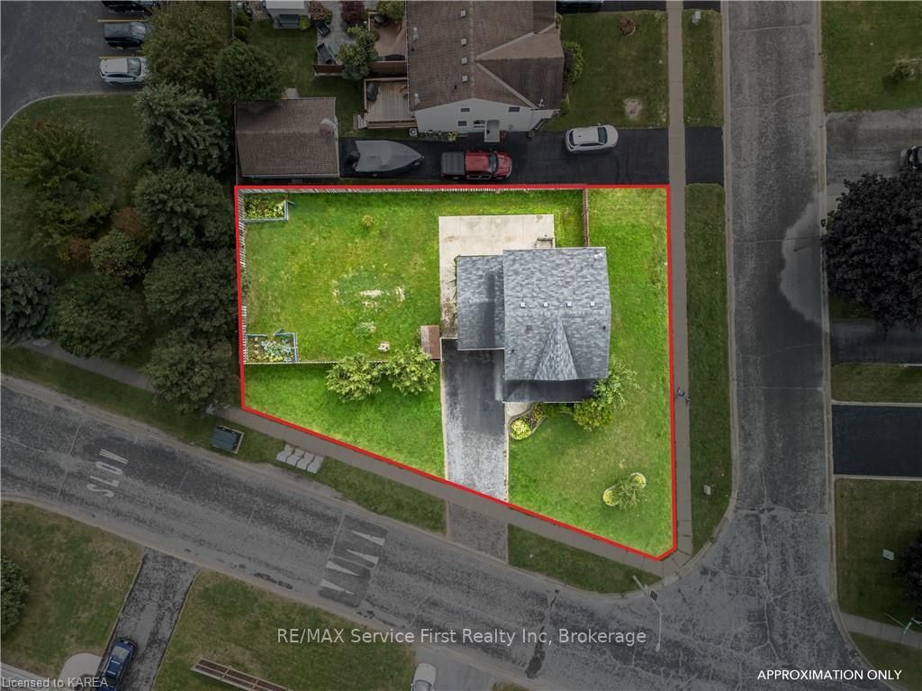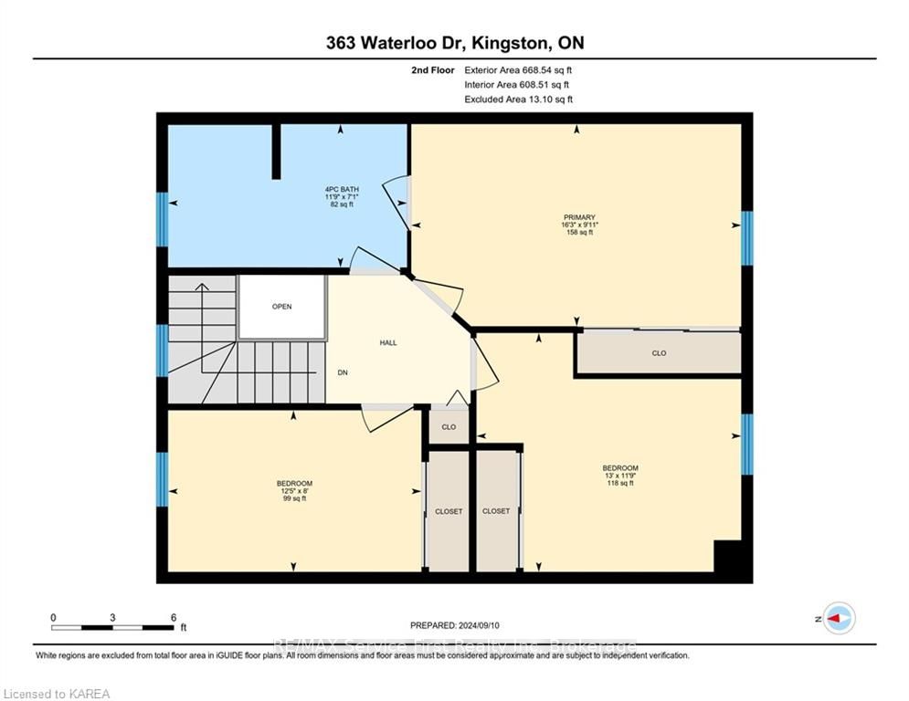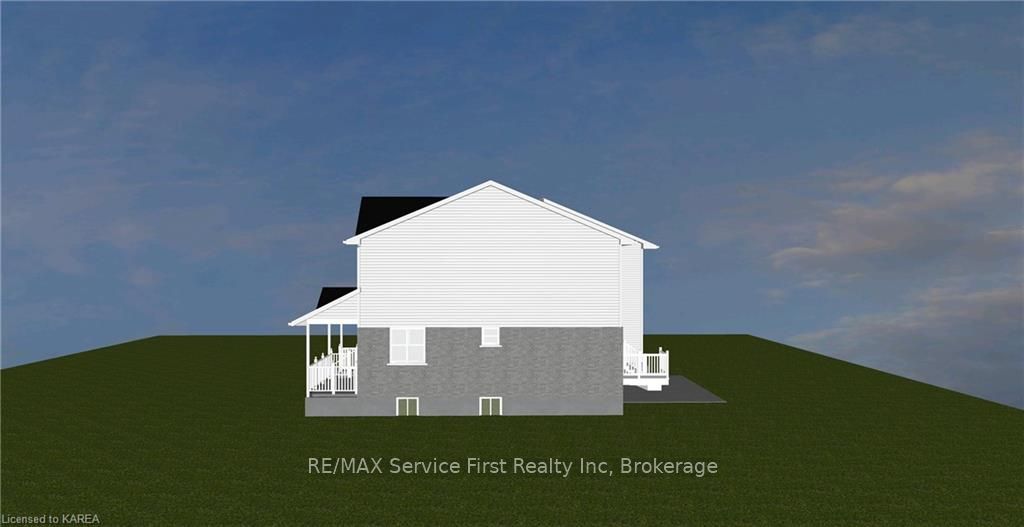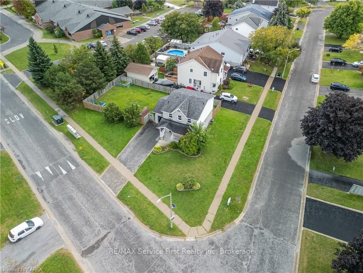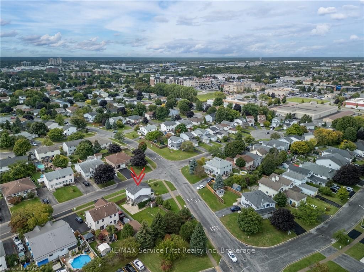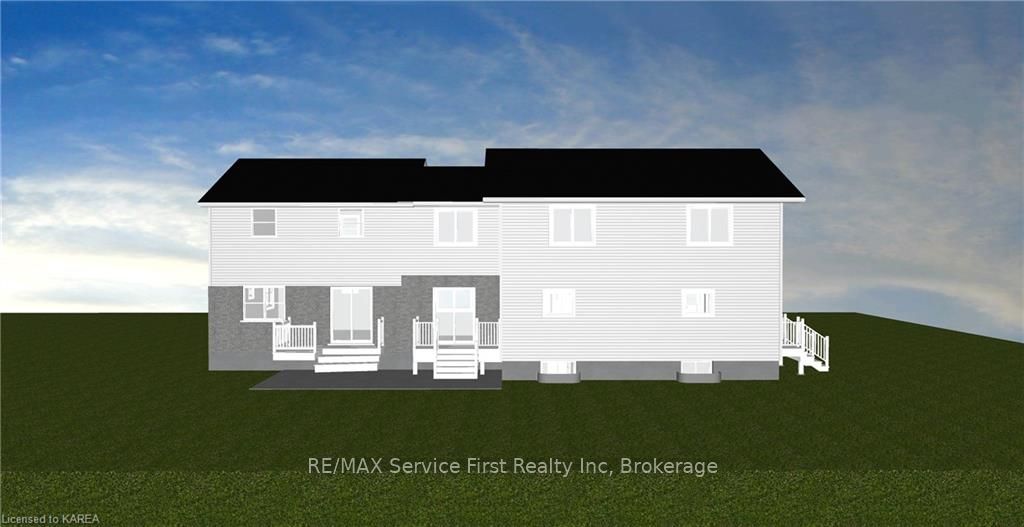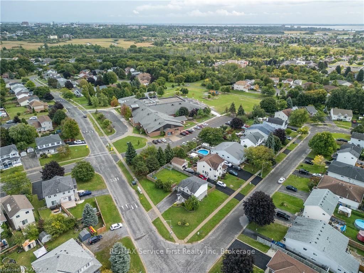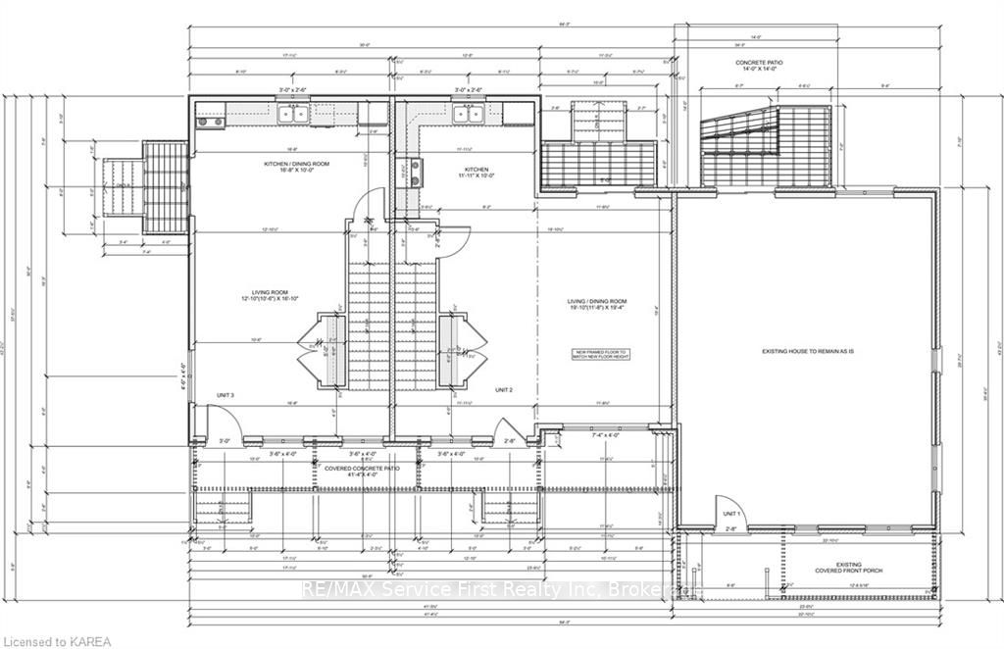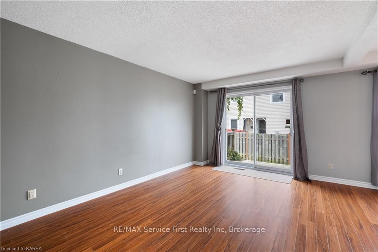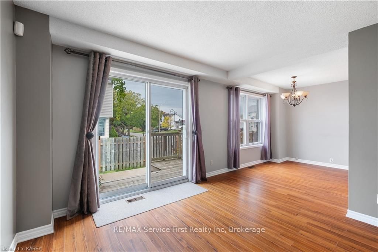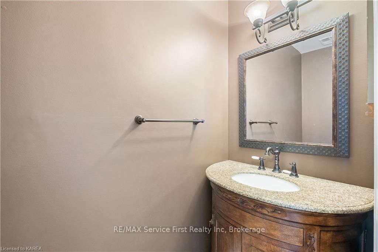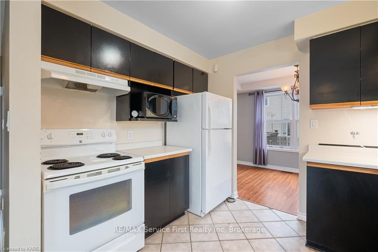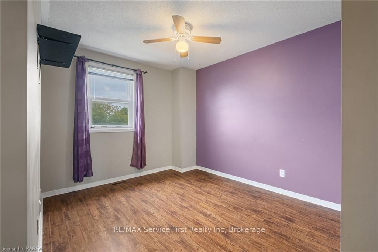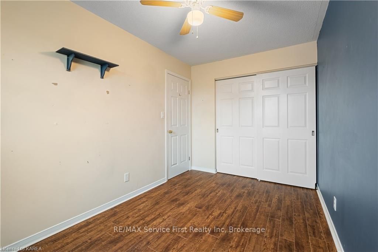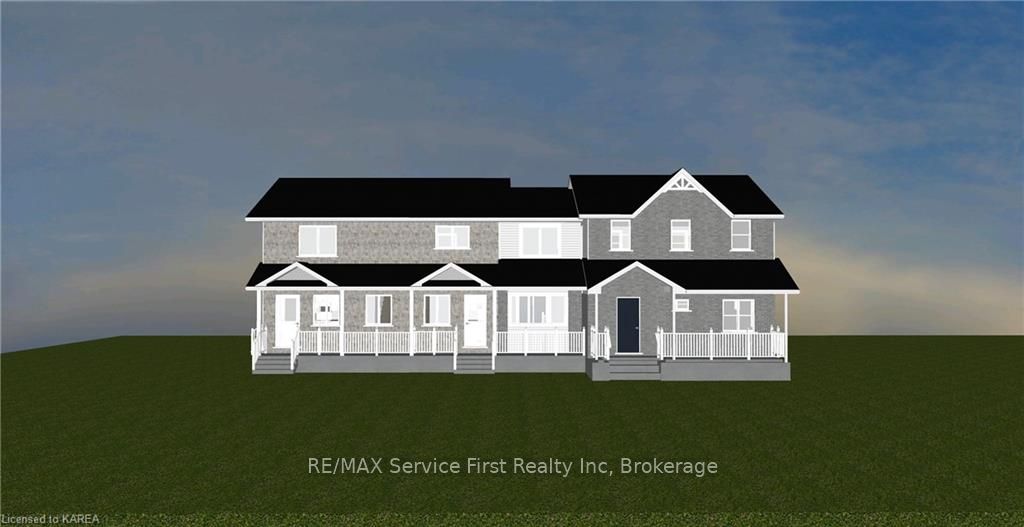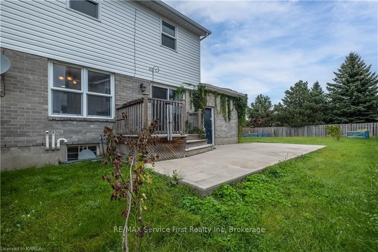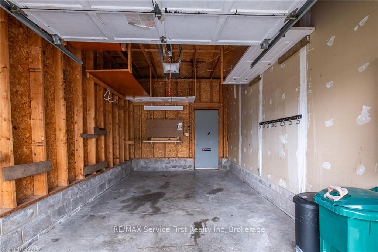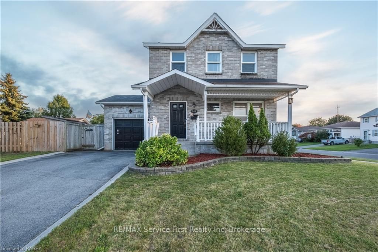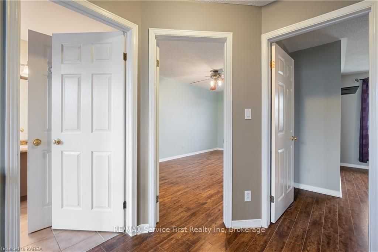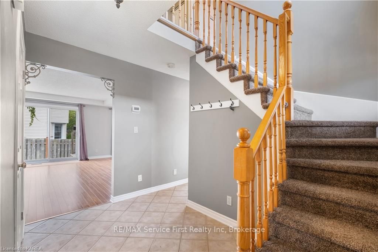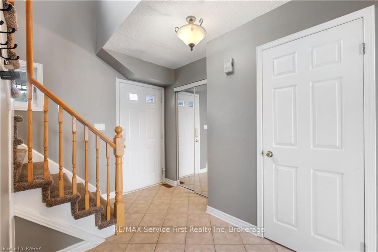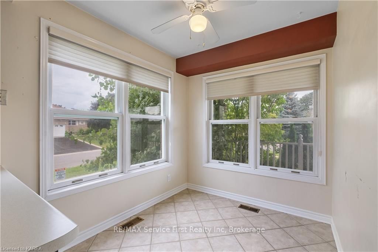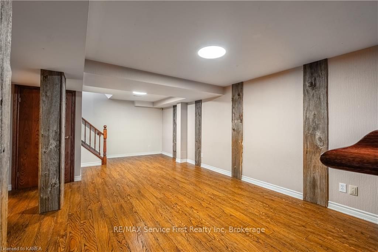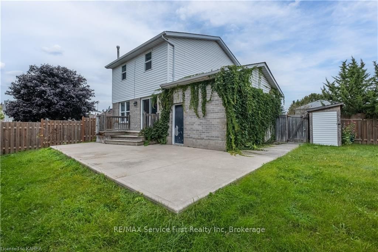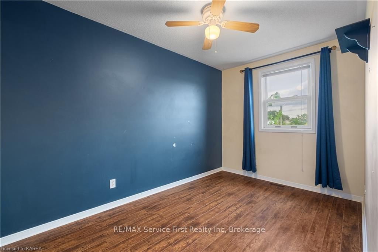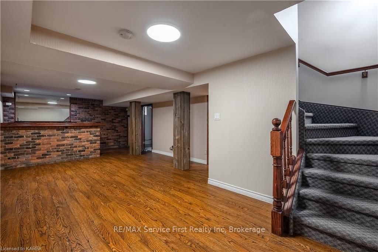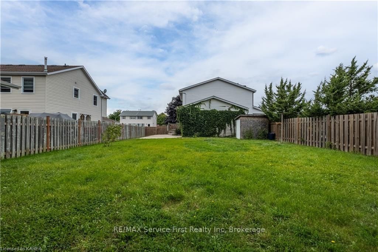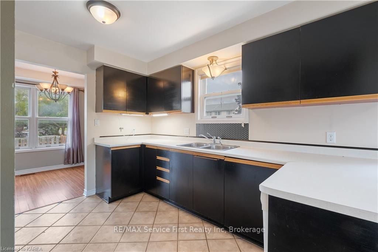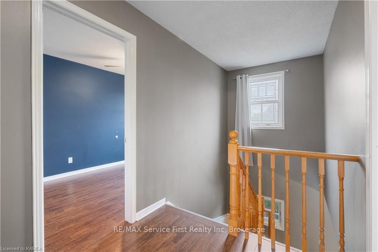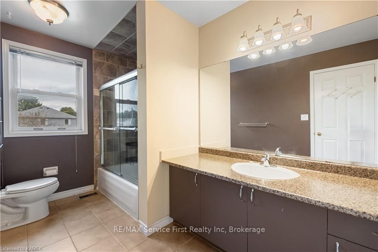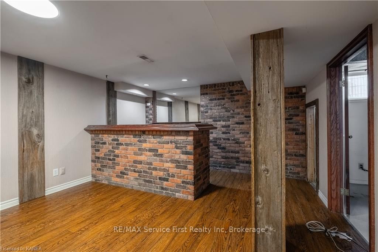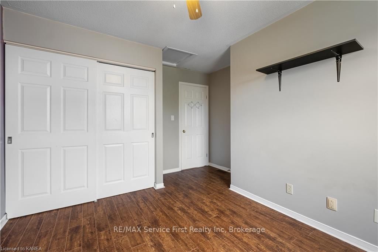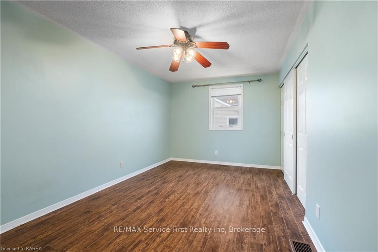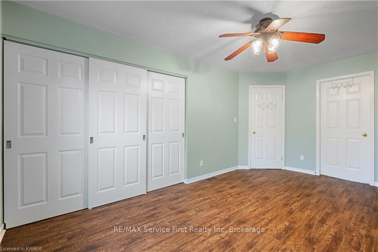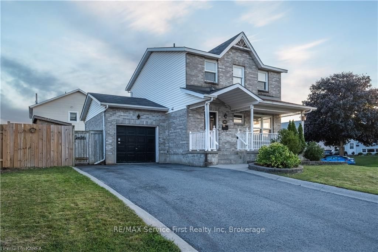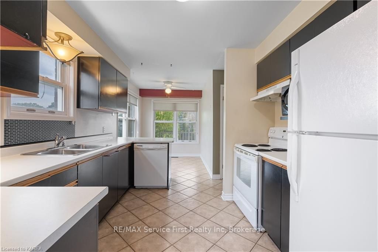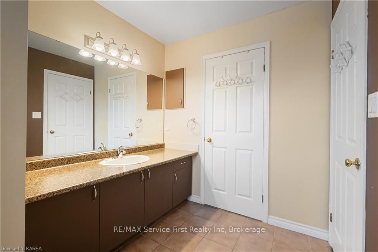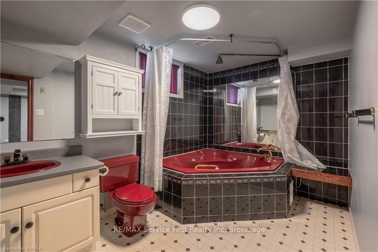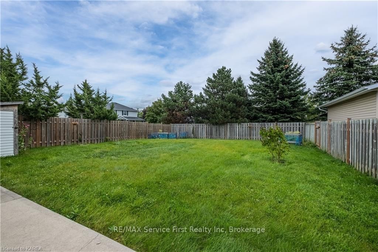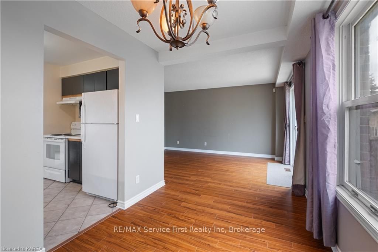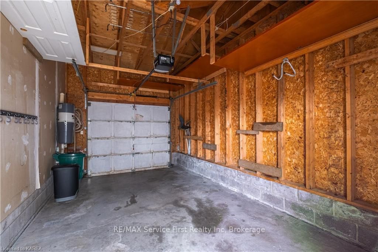$749,900
Available - For Sale
Listing ID: X9514619
363 WATERLOO Dr , Kingston, K7M 8L2, Ontario
| Great property in the west end of Kingston. The Seller has taken advantage of the extra-large lot and recognizing today's current housing shortage, has plans to add 2 secondary suites attached to the existing home. Each unit will be approximately 1350 sq. ft., of finishable space. One 3 bedrooms, one 4 bedrooms, and the main house being a 2 storey 3-bedroom home with fully finished basement. Proforma on file with projected numbers. The price will include permit ready plans. Ideal for the developer/builder/investor who wants to build out what will be a high end 3-unit property in a central, superb location, close to schools, amenities. The units will demand premium rents and tenants. A great project to add to any portfolio for the long term. (Zoning in place to allow this plan. Also there are savings re: impost fee to be paid.) |
| Price | $749,900 |
| Taxes: | $4036.78 |
| Address: | 363 WATERLOO Dr , Kingston, K7M 8L2, Ontario |
| Lot Size: | 114.86 x 100.56 (Feet) |
| Acreage: | < .50 |
| Directions/Cross Streets: | Centennial Drive to Waterloo Drive |
| Rooms: | 11 |
| Rooms +: | 3 |
| Bedrooms: | 3 |
| Bedrooms +: | 0 |
| Kitchens: | 1 |
| Kitchens +: | 0 |
| Family Room: | N |
| Basement: | Finished, Full |
| Approximatly Age: | 31-50 |
| Property Type: | Detached |
| Style: | 2-Storey |
| Exterior: | Brick, Vinyl Siding |
| Garage Type: | Attached |
| (Parking/)Drive: | Pvt Double |
| Drive Parking Spaces: | 4 |
| Pool: | None |
| Approximatly Age: | 31-50 |
| Approximatly Square Footage: | 1100-1500 |
| Property Features: | Fenced Yard |
| Fireplace/Stove: | N |
| Heat Source: | Gas |
| Heat Type: | Other |
| Central Air Conditioning: | Central Air |
| Elevator Lift: | N |
| Sewers: | Sewers |
| Water: | Municipal |
| Utilities-Hydro: | Y |
| Utilities-Gas: | Y |
| Utilities-Telephone: | A |
$
%
Years
This calculator is for demonstration purposes only. Always consult a professional
financial advisor before making personal financial decisions.
| Although the information displayed is believed to be accurate, no warranties or representations are made of any kind. |
| RE/MAX Service First Realty Inc, Brokerage |
|
|

Imran Gondal
Broker
Dir:
416-828-6614
Bus:
905-270-2000
Fax:
905-270-0047
| Virtual Tour | Book Showing | Email a Friend |
Jump To:
At a Glance:
| Type: | Freehold - Detached |
| Area: | Frontenac |
| Municipality: | Kingston |
| Neighbourhood: | East Gardiners Rd |
| Style: | 2-Storey |
| Lot Size: | 114.86 x 100.56(Feet) |
| Approximate Age: | 31-50 |
| Tax: | $4,036.78 |
| Beds: | 3 |
| Baths: | 3 |
| Fireplace: | N |
| Pool: | None |
Locatin Map:
Payment Calculator:
