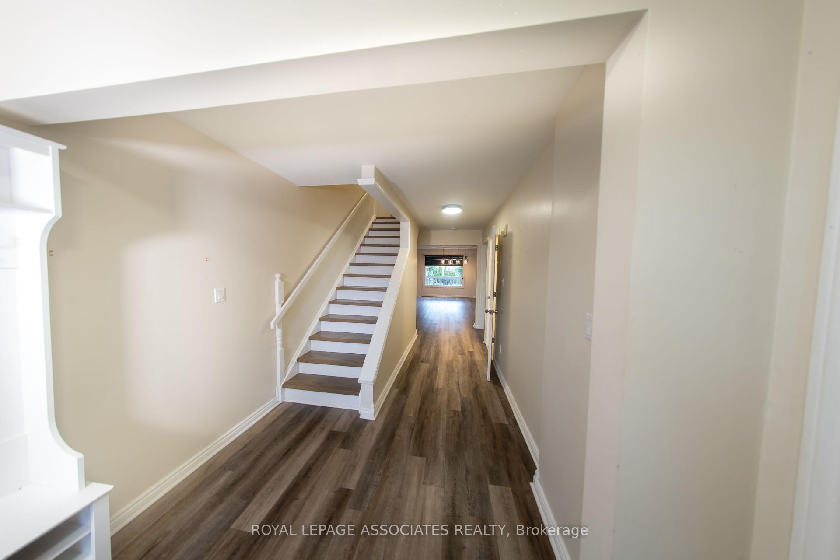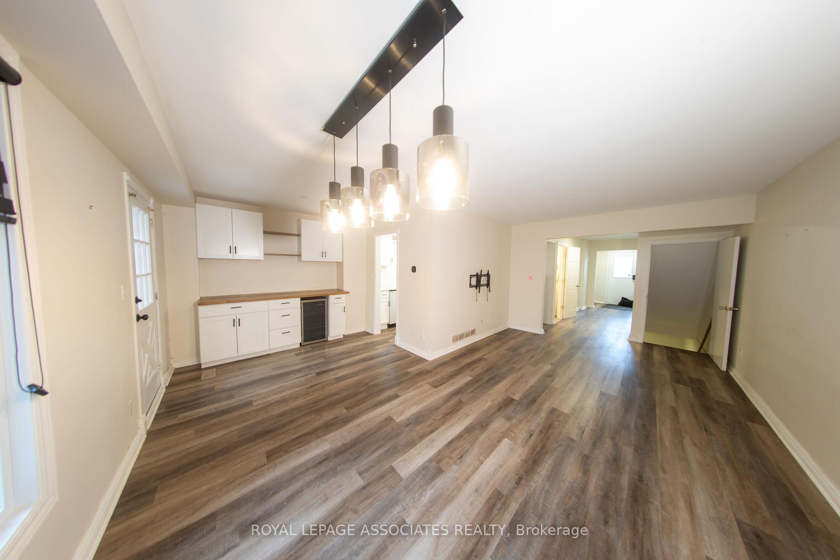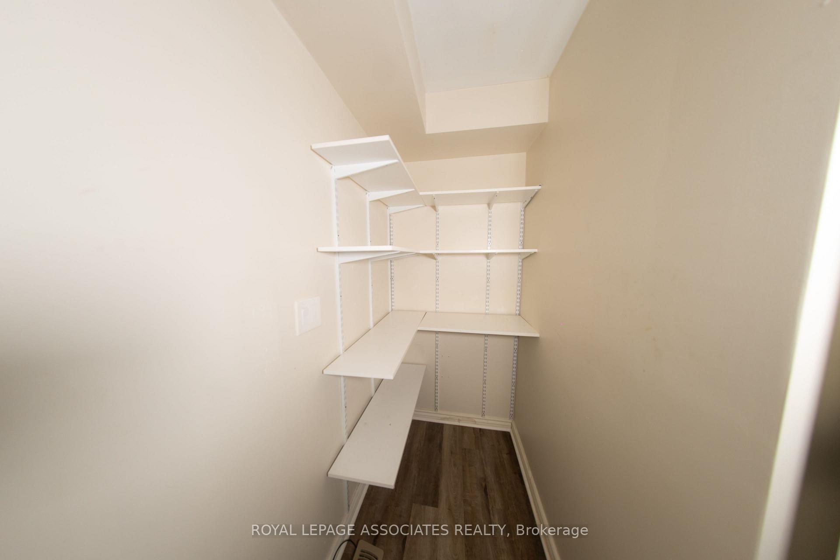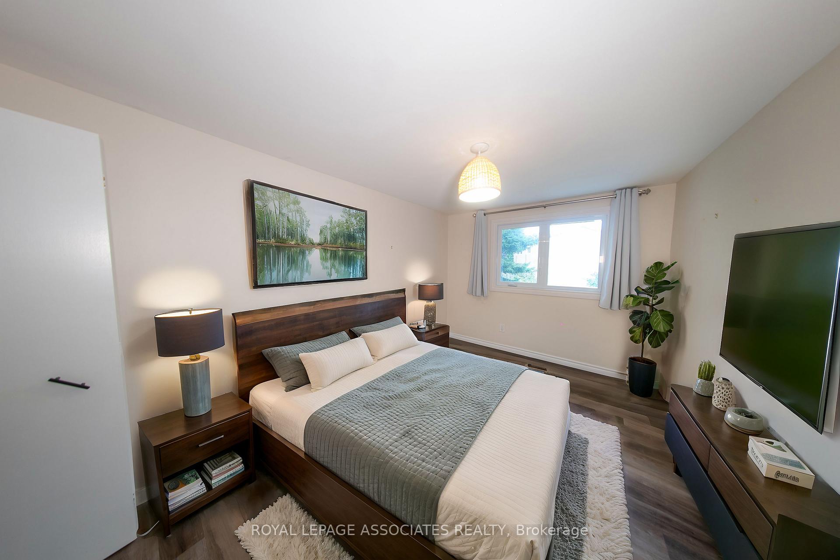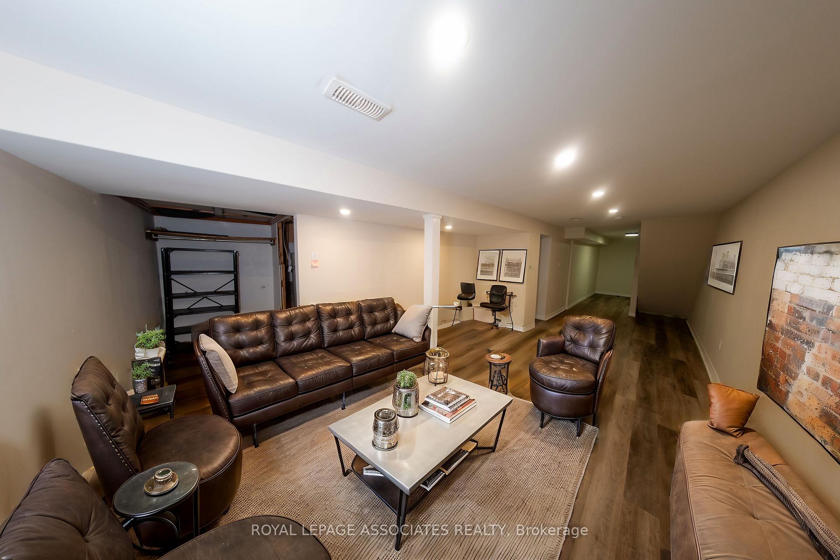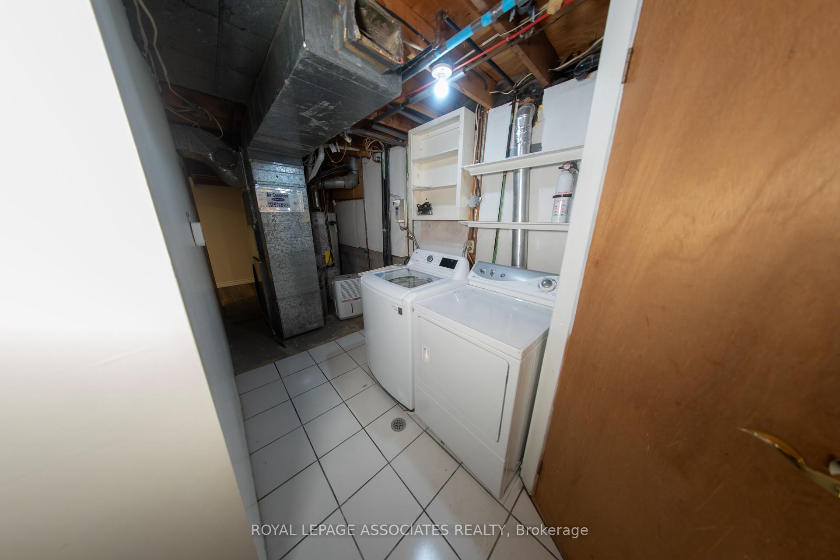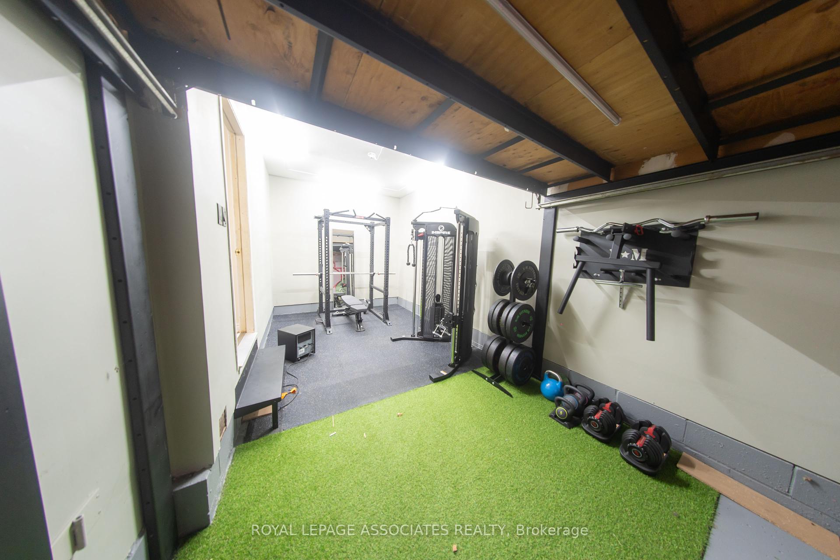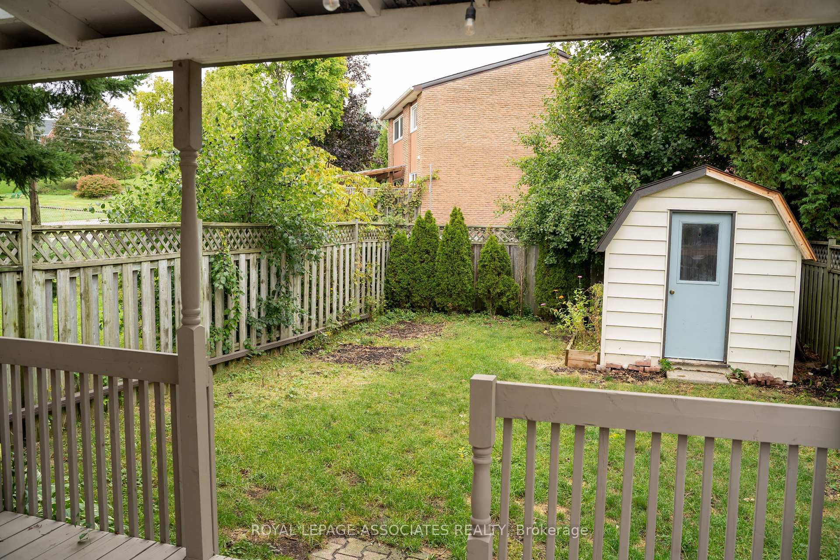$2,800
Available - For Rent
Listing ID: E9400099
75 Alonna St , Clarington, L1C 3P7, Ontario
| Welcome to your stunning, move-in-ready dream home-where functionality meets convenience! This gem is packed with endless upgrades from top to bottom. Enjoy the airy open-concept living and dining area featuring a large picture window and a sleek built-in bar complete with cabinets and a beverage fridge. Step out onto the covered deck and spacious yard-perfect for entertaining! The updated kitchen features a walk-in pantry with a stylish barn door, perfect for storing all your essentials! The modern 2-piece powder room adds a touch of elegance, while the brand-new vinyl flooring throughout creates a warm and inviting atmosphere. You'll love the stunning oak staircase and the fresh paint that brightens every room. Upstairs, you'll find three spacious bedrooms, each thoughtfully updated to create the perfect retreat. |
| Extras: 5 Pc Bath W/ Double Vanity! Newly Renovated Basement W/ New Flooring & Pot Lights, Featuring A Spacious Rec Room & 2 Pc Bathroom. Garage Access, Hot Water Tank Owned. |
| Price | $2,800 |
| Address: | 75 Alonna St , Clarington, L1C 3P7, Ontario |
| Lot Size: | 25.49 x 120.00 (Feet) |
| Directions/Cross Streets: | Baseline & Martin Rd |
| Rooms: | 6 |
| Rooms +: | 1 |
| Bedrooms: | 3 |
| Bedrooms +: | |
| Kitchens: | 1 |
| Family Room: | Y |
| Basement: | Finished |
| Furnished: | Part |
| Property Type: | Semi-Detached |
| Style: | 2-Storey |
| Exterior: | Brick, Vinyl Siding |
| Garage Type: | Attached |
| (Parking/)Drive: | Available |
| Drive Parking Spaces: | 2 |
| Pool: | None |
| Private Entrance: | Y |
| Other Structures: | Garden Shed |
| Property Features: | Fenced Yard, Hospital, Library, Park, Public Transit, School |
| Parking Included: | Y |
| Fireplace/Stove: | N |
| Heat Source: | Gas |
| Heat Type: | Forced Air |
| Central Air Conditioning: | Central Air |
| Laundry Level: | Lower |
| Elevator Lift: | N |
| Sewers: | Sewers |
| Water: | Municipal |
| Utilities-Cable: | A |
| Utilities-Hydro: | Y |
| Utilities-Gas: | Y |
| Utilities-Telephone: | A |
| Although the information displayed is believed to be accurate, no warranties or representations are made of any kind. |
| ROYAL LEPAGE ASSOCIATES REALTY |
|
|

Imran Gondal
Broker
Dir:
416-828-6614
Bus:
905-270-2000
Fax:
905-270-0047
| Book Showing | Email a Friend |
Jump To:
At a Glance:
| Type: | Freehold - Semi-Detached |
| Area: | Durham |
| Municipality: | Clarington |
| Neighbourhood: | Bowmanville |
| Style: | 2-Storey |
| Lot Size: | 25.49 x 120.00(Feet) |
| Beds: | 3 |
| Baths: | 3 |
| Fireplace: | N |
| Pool: | None |
Locatin Map:
