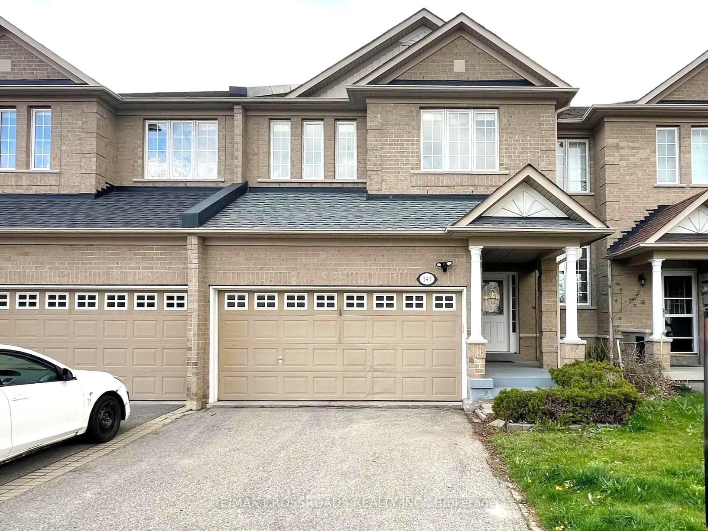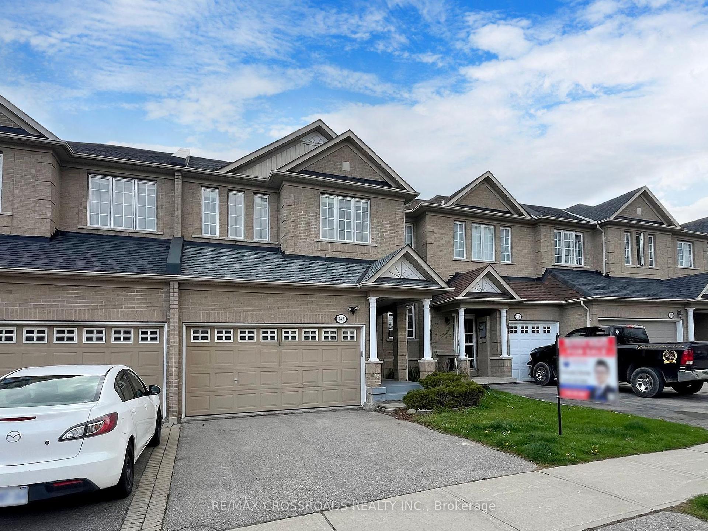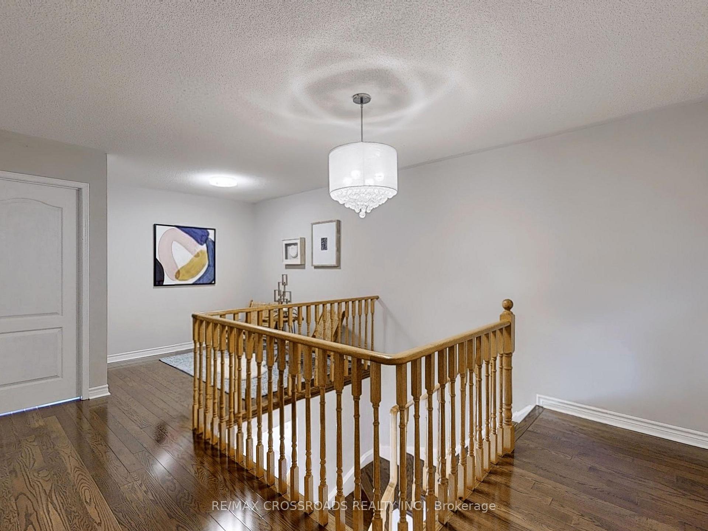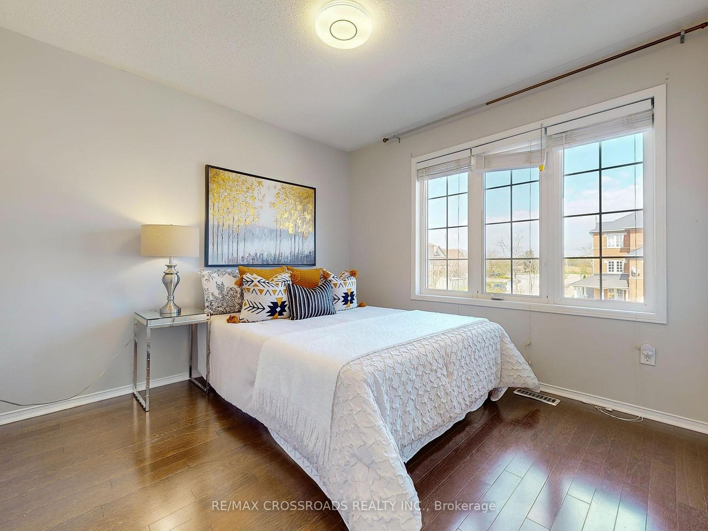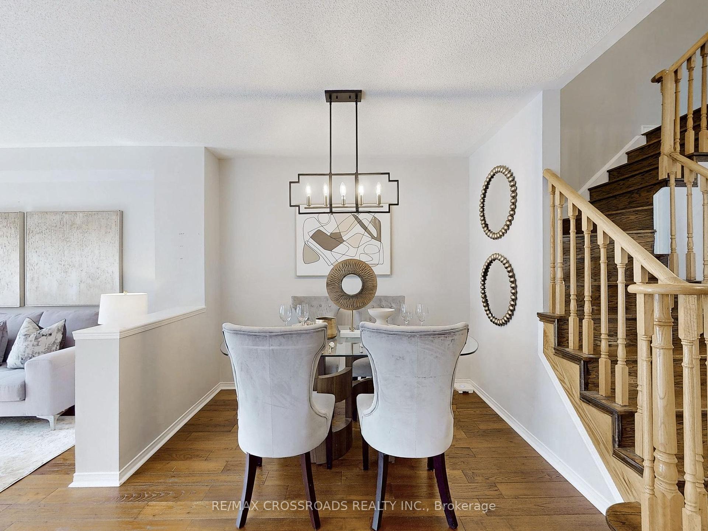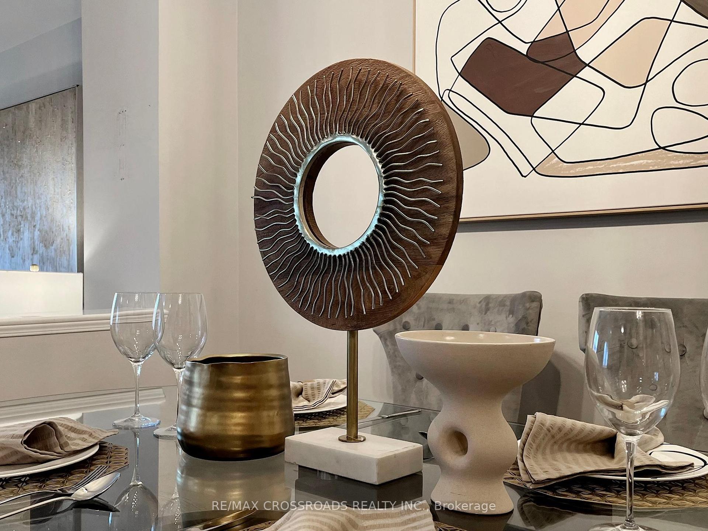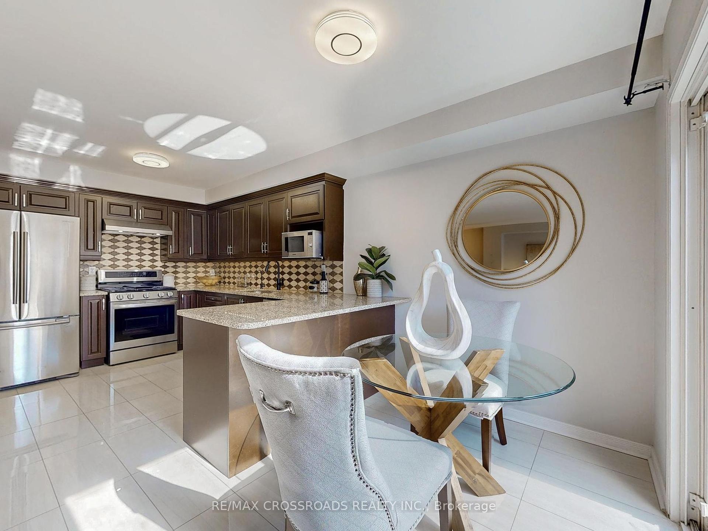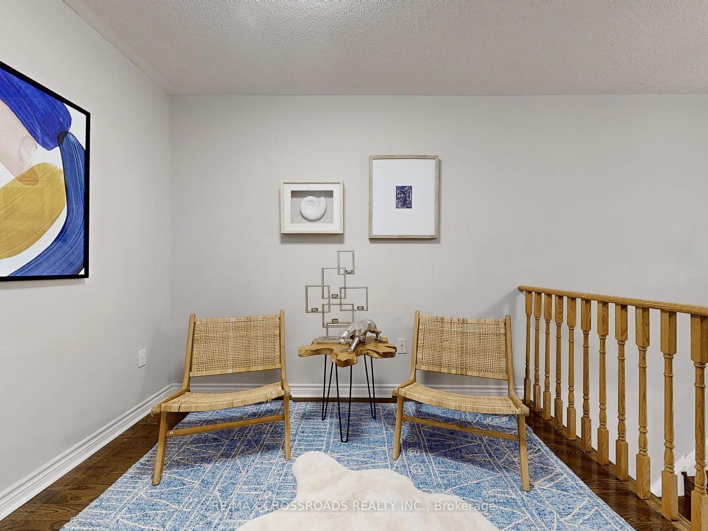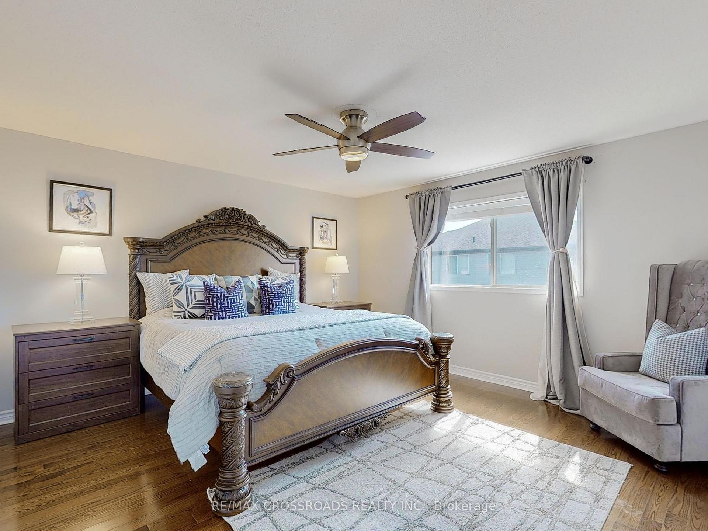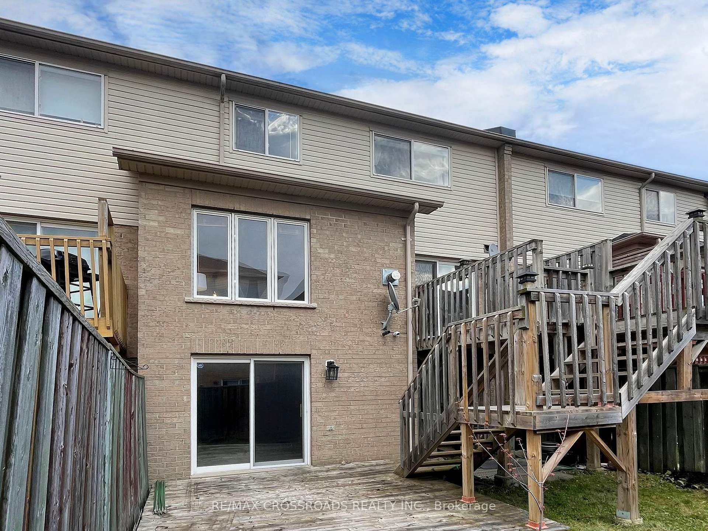$1,049,000
Available - For Sale
Listing ID: N9263291
143 Millcliff Circ , Aurora, L4G 7N8, Ontario
| This stunning double garage (PARK UP TO 4 CARS) townhome in the sought-after "Aurora Grove" neighborhood offers more space and a better layout than most. With a WALKOUT basement, hardwood floors, a modern kitchen with granite countertops, stainless steel appliances, and a cozy gas fireplace, this home exudes comfort and style. The open-concept finished basement has a separate entrance leading to a fenced backyard. Enjoy the convenience of a full 2-car garage and driveway, new 2023 A/C unit, a 2019 roof, and a 2018 furnace. Close to all amenities, parks, and trails, with easy access to Highway 404 and transit. This home is a MUST-SEE! |
| Extras: S/S Fridge, S/S Stove, S/S Dishwasher, Washer & Dryer, Extra Freezer Fridge in Bsmt, Water Softener, Reverse Osmosis Water System in Kitchen Direct to Fridge & Sink, ELFs, Window Coverings, GDO. AC (2023), Rood (2019), Furnace (2018). |
| Price | $1,049,000 |
| Taxes: | $4619.00 |
| Address: | 143 Millcliff Circ , Aurora, L4G 7N8, Ontario |
| Lot Size: | 23.82 x 91.86 (Feet) |
| Directions/Cross Streets: | Bayview & Wellington |
| Rooms: | 9 |
| Bedrooms: | 3 |
| Bedrooms +: | |
| Kitchens: | 1 |
| Family Room: | N |
| Basement: | Fin W/O |
| Property Type: | Att/Row/Twnhouse |
| Style: | 2-Storey |
| Exterior: | Brick |
| Garage Type: | Attached |
| (Parking/)Drive: | Private |
| Drive Parking Spaces: | 2 |
| Pool: | None |
| Property Features: | Fenced Yard, Park, Public Transit, School |
| Fireplace/Stove: | Y |
| Heat Source: | Gas |
| Heat Type: | Forced Air |
| Central Air Conditioning: | Central Air |
| Laundry Level: | Lower |
| Sewers: | Sewers |
| Water: | Municipal |
$
%
Years
This calculator is for demonstration purposes only. Always consult a professional
financial advisor before making personal financial decisions.
| Although the information displayed is believed to be accurate, no warranties or representations are made of any kind. |
| RE/MAX CROSSROADS REALTY INC. |
|
|

Imran Gondal
Broker
Dir:
416-828-6614
Bus:
905-270-2000
Fax:
905-270-0047
| Virtual Tour | Book Showing | Email a Friend |
Jump To:
At a Glance:
| Type: | Freehold - Att/Row/Twnhouse |
| Area: | York |
| Municipality: | Aurora |
| Neighbourhood: | Aurora Grove |
| Style: | 2-Storey |
| Lot Size: | 23.82 x 91.86(Feet) |
| Tax: | $4,619 |
| Beds: | 3 |
| Baths: | 3 |
| Fireplace: | Y |
| Pool: | None |
Locatin Map:
Payment Calculator:
