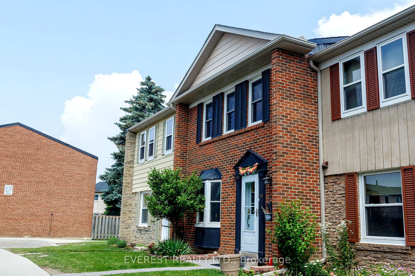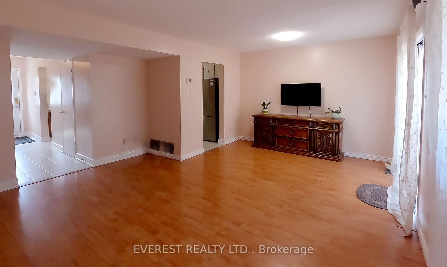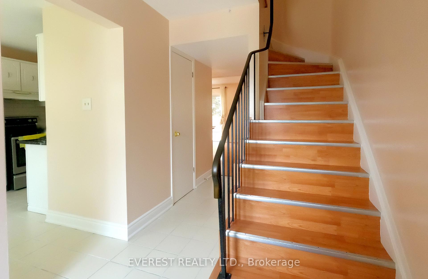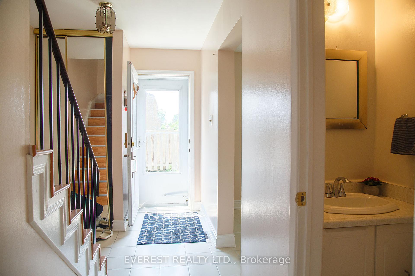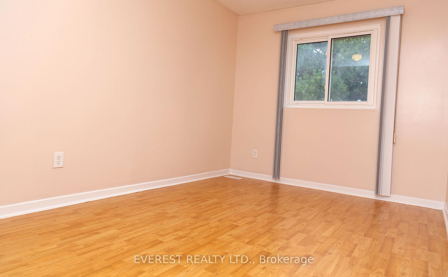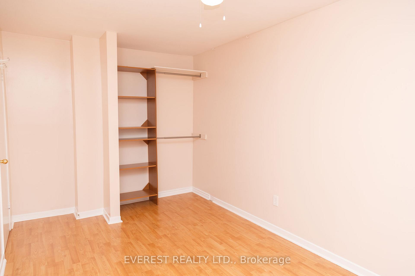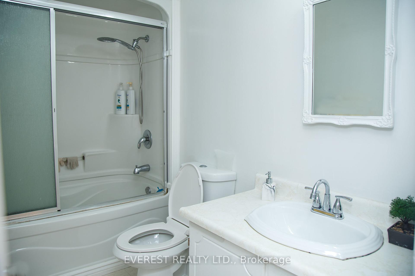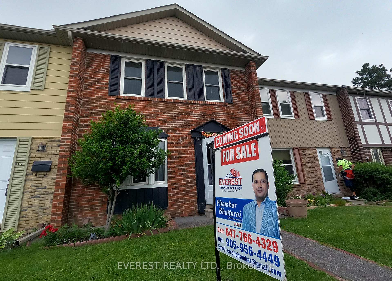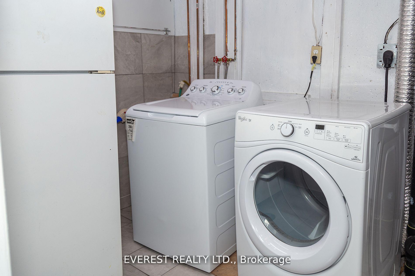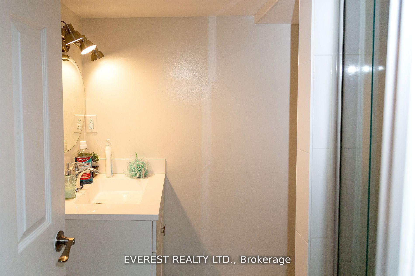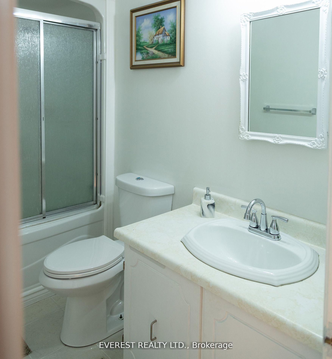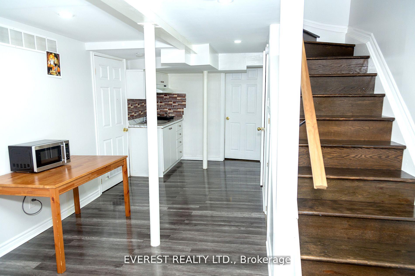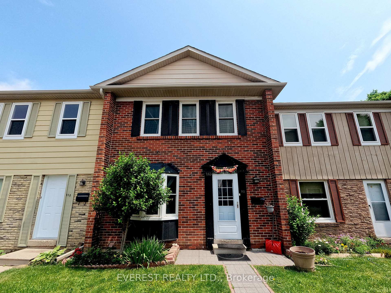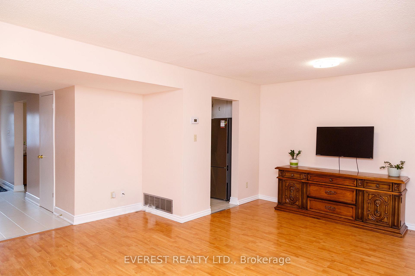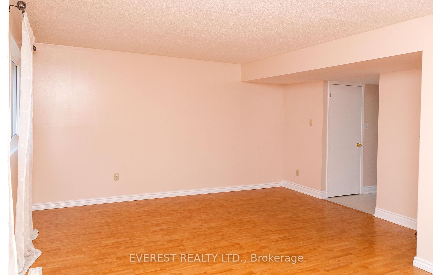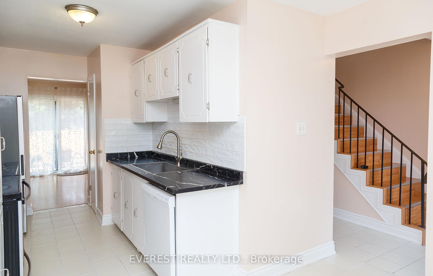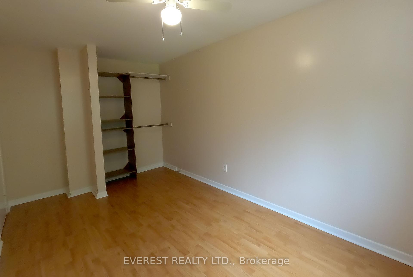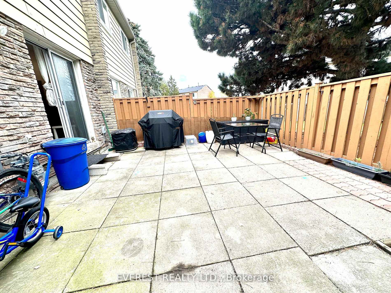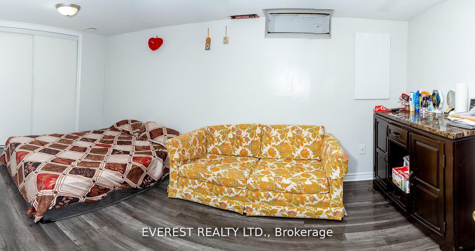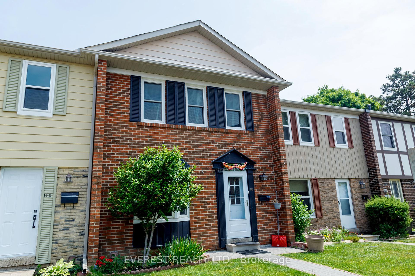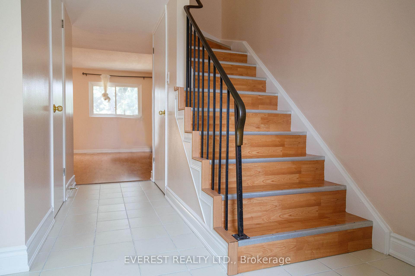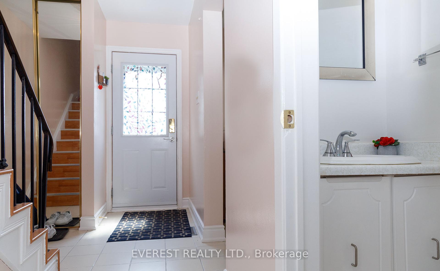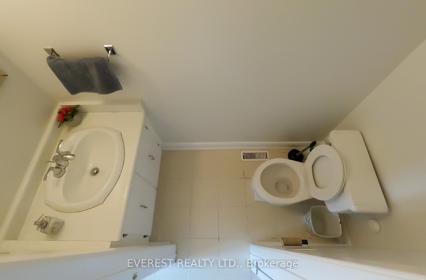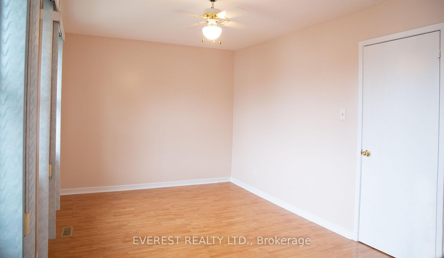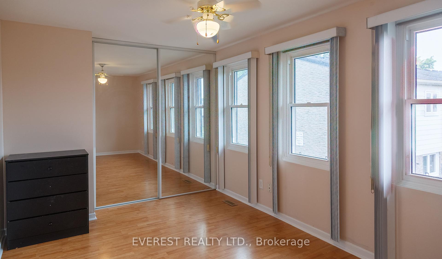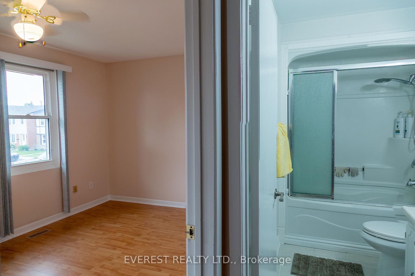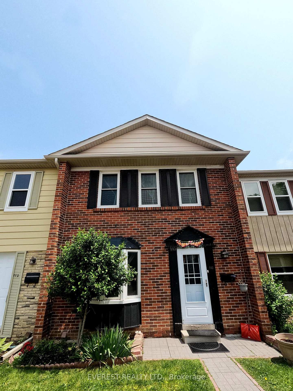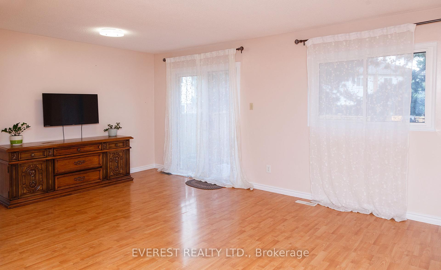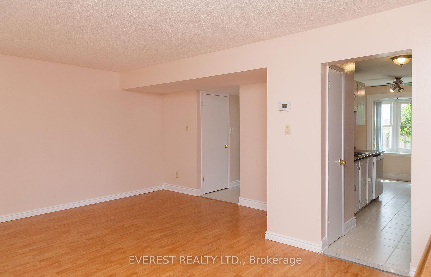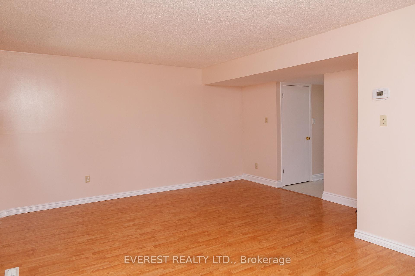$649,900
Available - For Sale
Listing ID: W8474146
900 Central Park Dr , Unit 113, Brampton, L6S 3J6, Ontario
| Welcome to your new home! This charming townhouse offers 3+1 bedrooms and 3 bathrooms, featuring a finished basement, located in the desirable Northgate community of Brampton. Recently updated to provide both modern style and comfort with freshly painted, the home boasts laminate flooring on the main and second floors, and a fully upgraded basement with an additional bedroom. This perfectly sized unit includes a private yard and is situated in a prime location close to all amenities. You'll find bus stops, schools, parks, shopping centers, walking trails, and a recreation center nearby. It's just 5 minutes away from Bramalea City Centre and HWY 410.The enclosed maintenance package covers water, cable TV, internet, common elements, a swimming pool, a children's playground, building insurance, and exterior maintenance (including the roof, windows, and walls). The unit is bright, spacious, and meticulously upgraded. The floor plan includes custom backsplash, a designer sink, an eat-in kitchen, and a generous in-law suite in the basement with a full bathroom, perfect for generating rental income. Additional features include a glass-door enclosed shower, ample storage, and green space. Don't miss the opportunity to own this lovely and versatile home in a fantastic location! |
| Price | $649,900 |
| Taxes: | $2639.85 |
| Assessment Year: | 2024 |
| Maintenance Fee: | 641.71 |
| Address: | 900 Central Park Dr , Unit 113, Brampton, L6S 3J6, Ontario |
| Province/State: | Ontario |
| Condo Corporation No | Peel |
| Level | Gro |
| Unit No | 113 |
| Directions/Cross Streets: | Bramalea Road/ Central Park Dr |
| Rooms: | 7 |
| Rooms +: | 1 |
| Bedrooms: | 3 |
| Bedrooms +: | 1 |
| Kitchens: | 1 |
| Kitchens +: | 1 |
| Family Room: | Y |
| Basement: | Finished |
| Approximatly Age: | 31-50 |
| Property Type: | Condo Townhouse |
| Style: | 2-Storey |
| Exterior: | Brick Front |
| Garage Type: | None |
| Garage(/Parking)Space: | 0.00 |
| Drive Parking Spaces: | 1 |
| Park #1 | |
| Parking Type: | Owned |
| Legal Description: | 113 |
| Exposure: | E |
| Balcony: | None |
| Locker: | None |
| Pet Permited: | N |
| Retirement Home: | N |
| Approximatly Age: | 31-50 |
| Approximatly Square Footage: | 1200-1399 |
| Maintenance: | 641.71 |
| Water Included: | Y |
| Cabel TV Included: | Y |
| Common Elements Included: | Y |
| Parking Included: | Y |
| Building Insurance Included: | Y |
| Fireplace/Stove: | N |
| Heat Source: | Gas |
| Heat Type: | Heat Pump |
| Central Air Conditioning: | Central Air |
| Laundry Level: | Lower |
| Elevator Lift: | N |
$
%
Years
This calculator is for demonstration purposes only. Always consult a professional
financial advisor before making personal financial decisions.
| Although the information displayed is believed to be accurate, no warranties or representations are made of any kind. |
| EVEREST REALTY LTD. |
|
|

Imran Gondal
Broker
Dir:
416-828-6614
Bus:
905-270-2000
Fax:
905-270-0047
| Book Showing | Email a Friend |
Jump To:
At a Glance:
| Type: | Condo - Condo Townhouse |
| Area: | Peel |
| Municipality: | Brampton |
| Neighbourhood: | Northgate |
| Style: | 2-Storey |
| Approximate Age: | 31-50 |
| Tax: | $2,639.85 |
| Maintenance Fee: | $641.71 |
| Beds: | 3+1 |
| Baths: | 3 |
| Fireplace: | N |
Locatin Map:
Payment Calculator:
