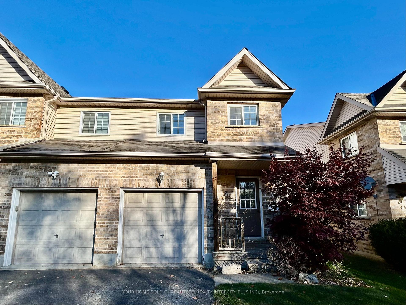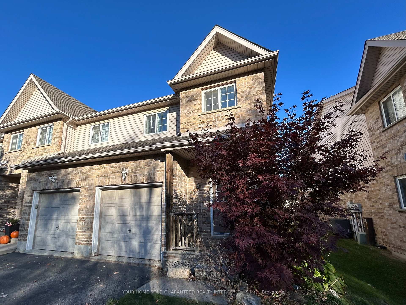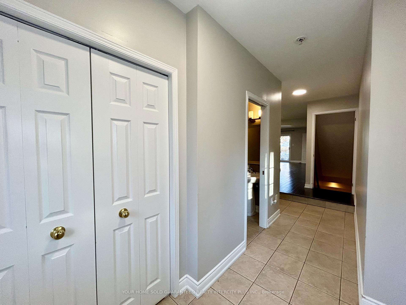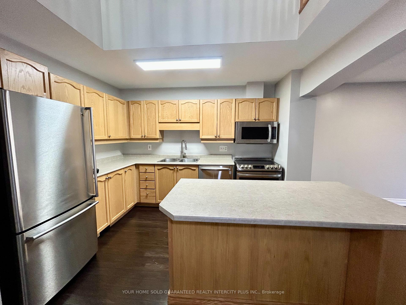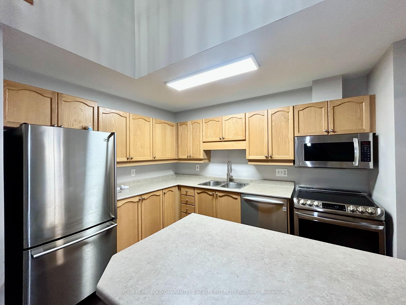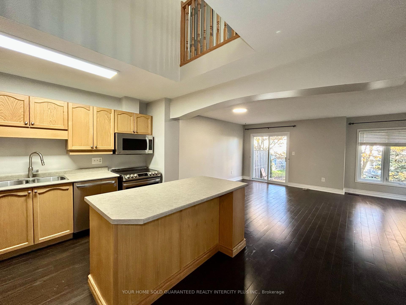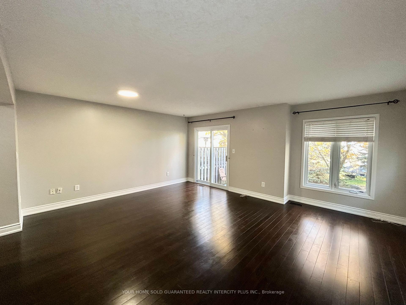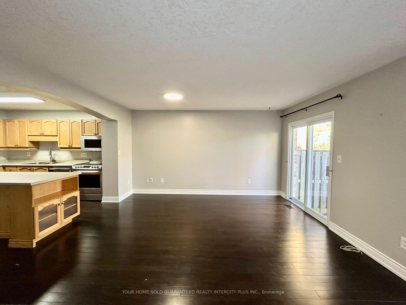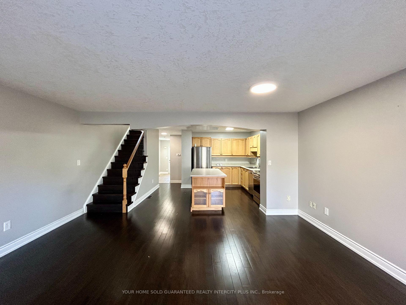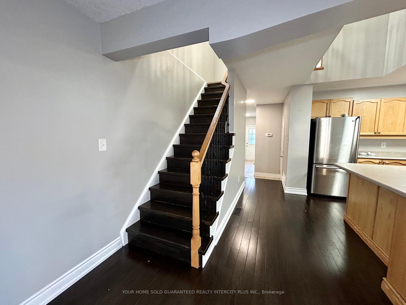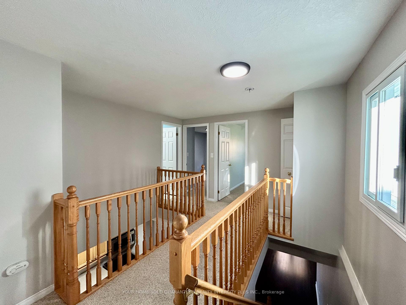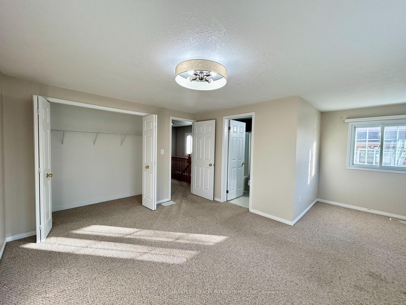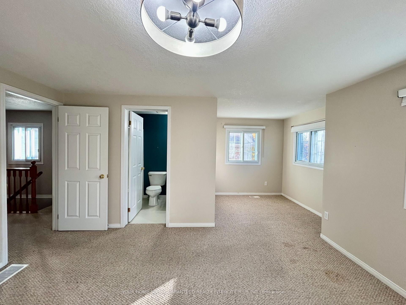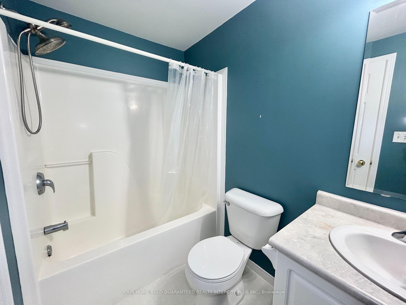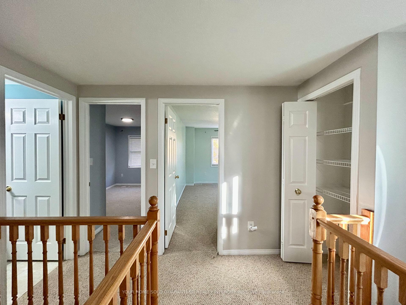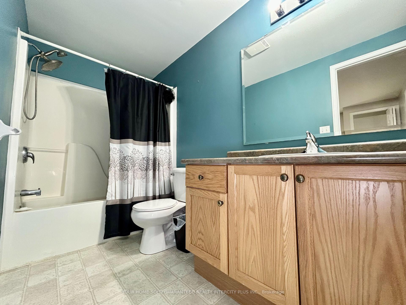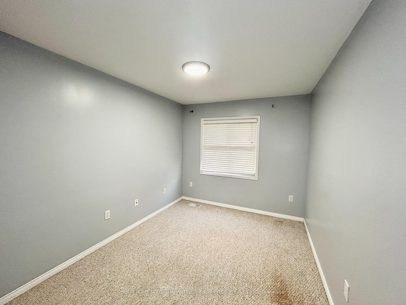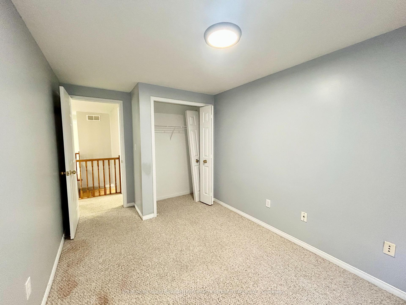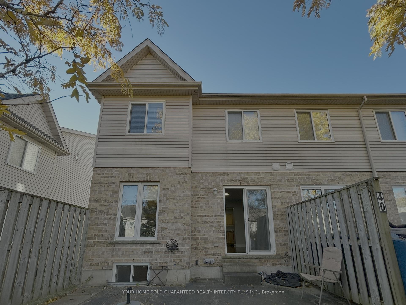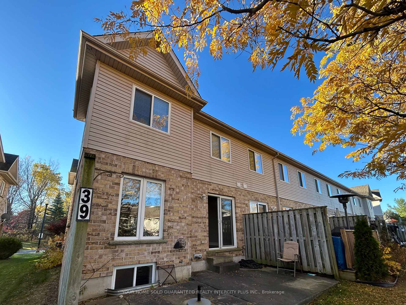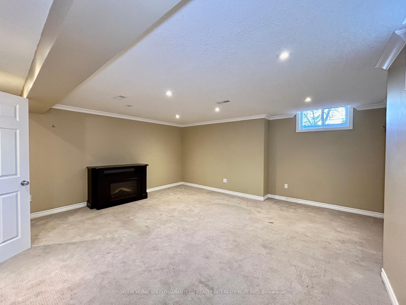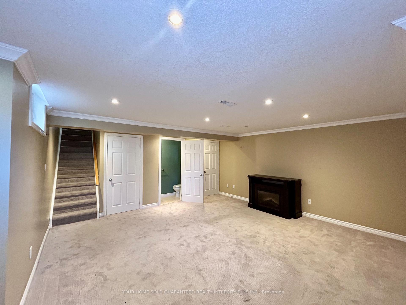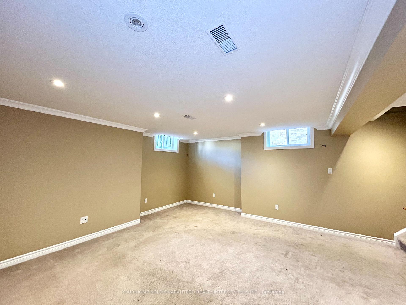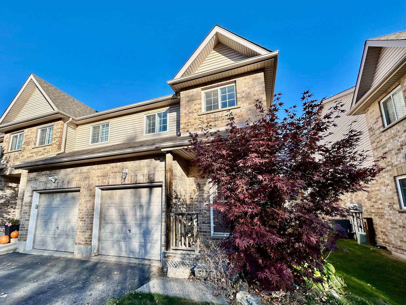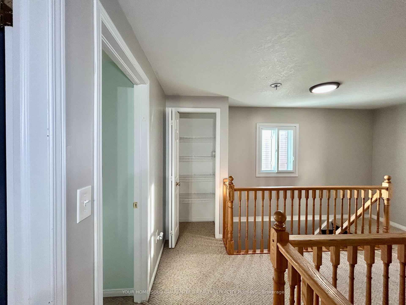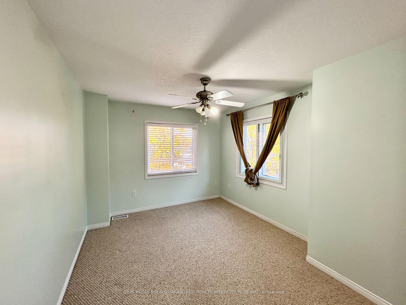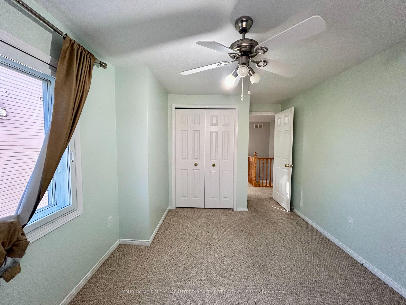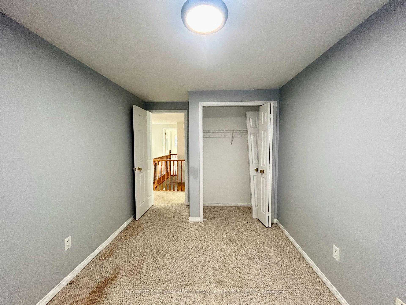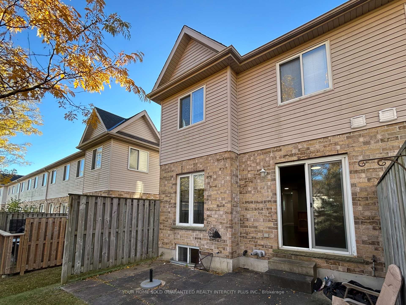$619,900
Available - For Sale
Listing ID: X9511214
169 Bismark Dr , Unit 39, Cambridge, N1S 5C1, Ontario
| Property is being sold "As Is Where Is" Under Power of Sale. Welcome to this 1,456 Sq. Ft. End Unit home in a great family neighbourhood with Public School, Catholic Schools and Daycares close by. This home has low maintenance fees, finished basement with 2pc washroom.2pc on Main, 4pc Ensuite in Primary Bedroom, and second 4pc on 2nd floor. Centre Island in Kitchen with Breakfast Area, Walk-Out to deck, Open Concept, Hardwood on Main floor. Access to home from Garage. Located close to Parks, Shopping, Hospital, Trails and Conservation Areas, 10 minutes to Highway 401. |
| Extras: All inclusions included in the purchase price are being included in "as is" condition. |
| Price | $619,900 |
| Taxes: | $3120.00 |
| Maintenance Fee: | 220.00 |
| Address: | 169 Bismark Dr , Unit 39, Cambridge, N1S 5C1, Ontario |
| Province/State: | Ontario |
| Condo Corporation No | Unkno |
| Level | 1 |
| Unit No | 39 |
| Directions/Cross Streets: | Fairway Rd/Sims Estate Drive |
| Rooms: | 5 |
| Rooms +: | 1 |
| Bedrooms: | 3 |
| Bedrooms +: | |
| Kitchens: | 1 |
| Family Room: | N |
| Basement: | Finished |
| Property Type: | Condo Townhouse |
| Style: | 2-Storey |
| Exterior: | Brick, Vinyl Siding |
| Garage Type: | Built-In |
| Garage(/Parking)Space: | 1.00 |
| Drive Parking Spaces: | 1 |
| Park #1 | |
| Parking Type: | Exclusive |
| Exposure: | N |
| Balcony: | None |
| Locker: | None |
| Pet Permited: | Restrict |
| Retirement Home: | N |
| Approximatly Square Footage: | 1400-1599 |
| Maintenance: | 220.00 |
| Common Elements Included: | Y |
| Parking Included: | Y |
| Fireplace/Stove: | N |
| Heat Source: | Gas |
| Heat Type: | Forced Air |
| Central Air Conditioning: | None |
| Laundry Level: | Lower |
$
%
Years
This calculator is for demonstration purposes only. Always consult a professional
financial advisor before making personal financial decisions.
| Although the information displayed is believed to be accurate, no warranties or representations are made of any kind. |
| YOUR HOME SOLD GUARANTEED REALTY INTERCITY PLUS INC. |
|
|

Imran Gondal
Broker
Dir:
416-828-6614
Bus:
905-270-2000
Fax:
905-270-0047
| Book Showing | Email a Friend |
Jump To:
At a Glance:
| Type: | Condo - Condo Townhouse |
| Area: | Waterloo |
| Municipality: | Cambridge |
| Style: | 2-Storey |
| Tax: | $3,120 |
| Maintenance Fee: | $220 |
| Beds: | 3 |
| Baths: | 4 |
| Garage: | 1 |
| Fireplace: | N |
Locatin Map:
Payment Calculator:
