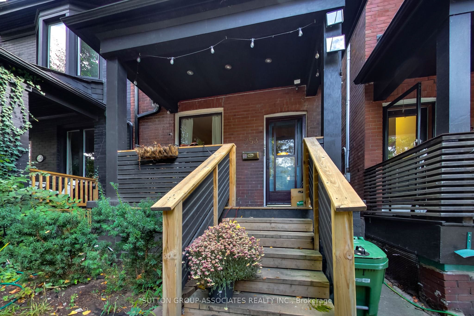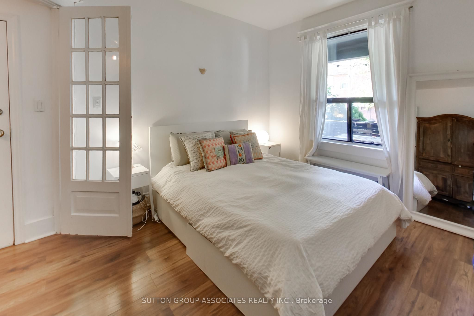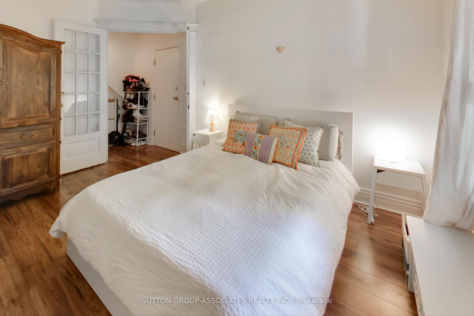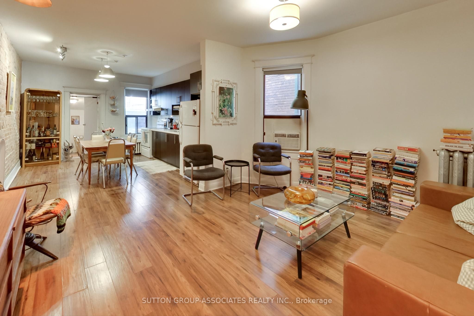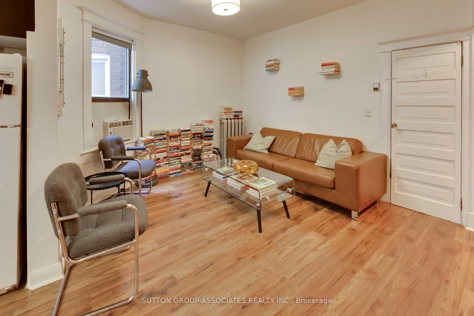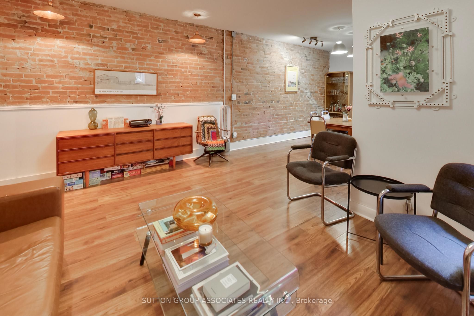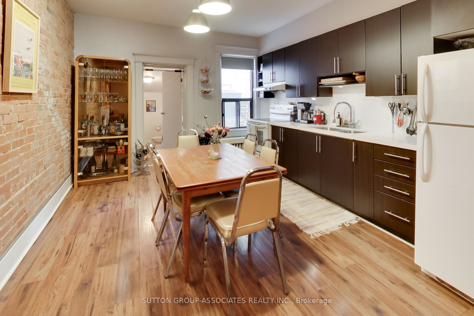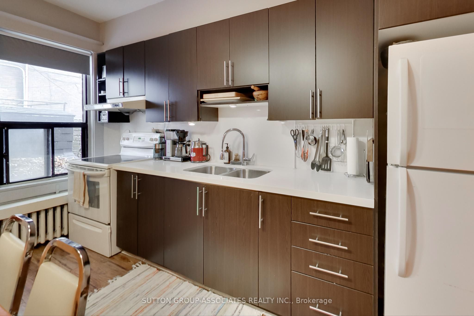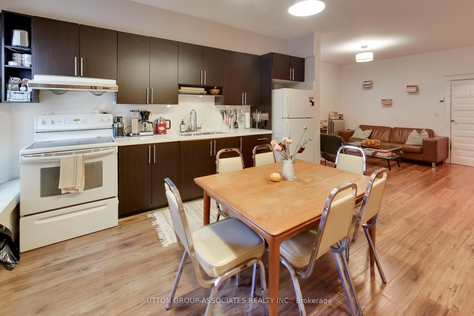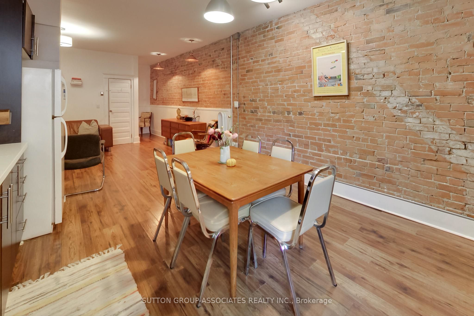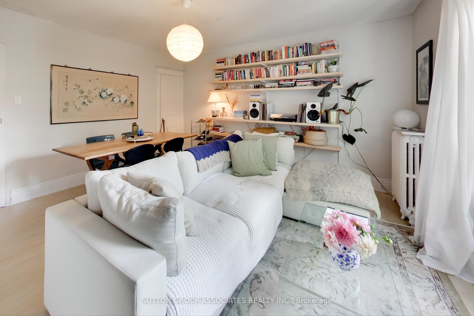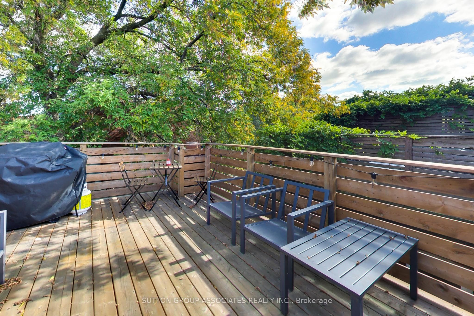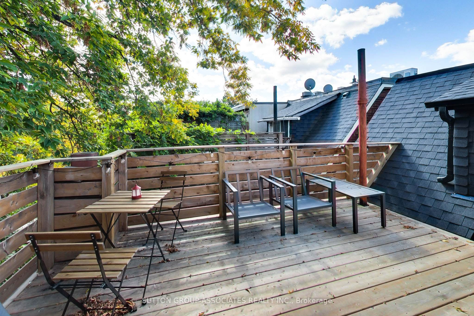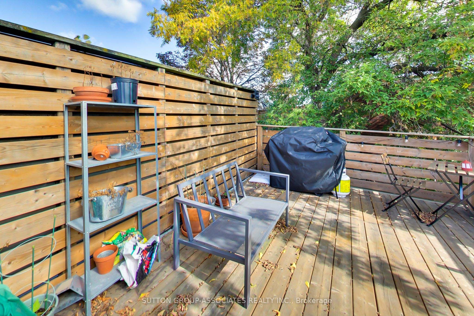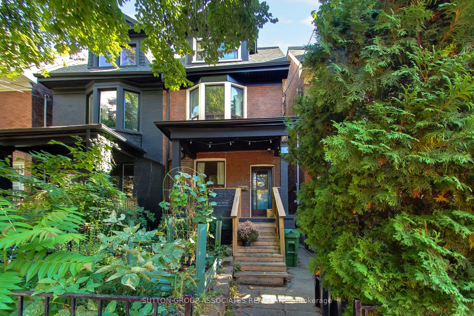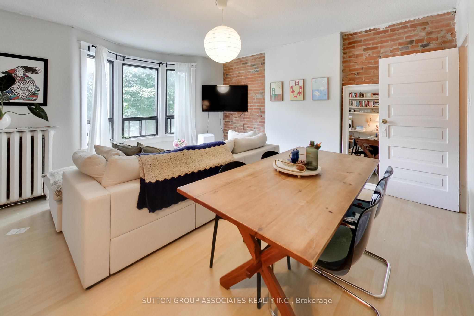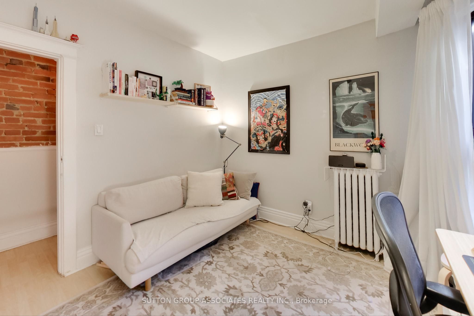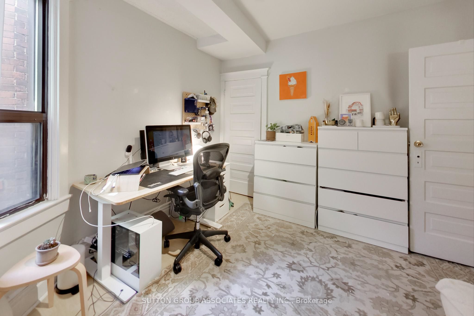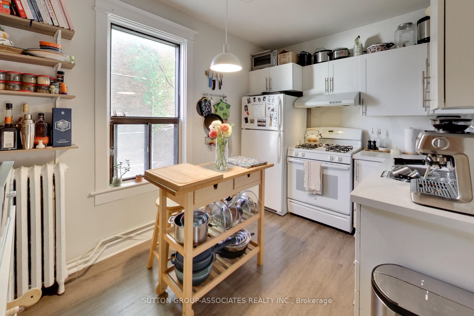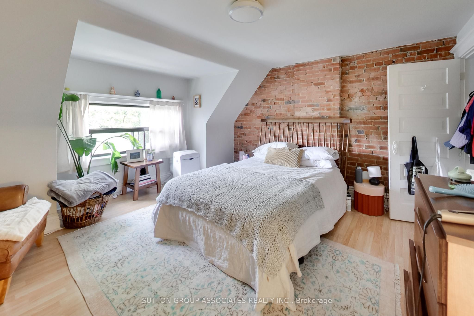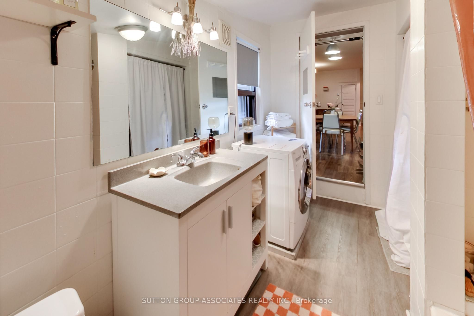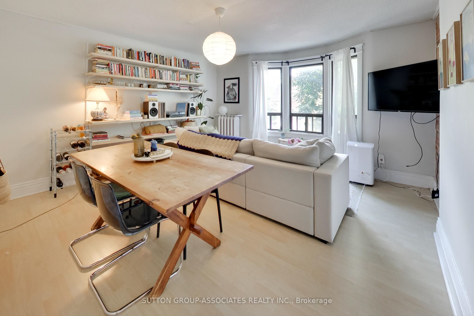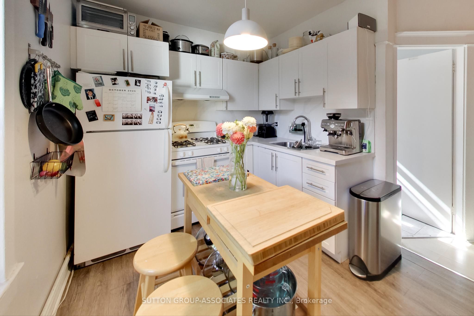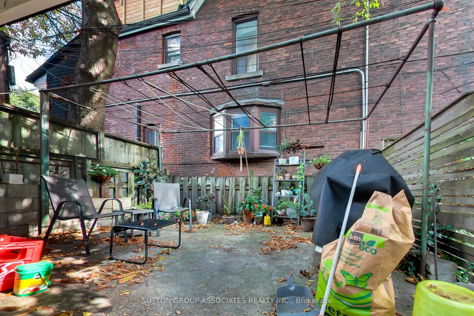$1,699,000
Available - For Sale
Listing ID: C9396123
253 Crawford St , Toronto, M6J 2V7, Ontario
| An incredible opportunity awaits just steps from the city's trendiest neighborhoods - Trinity Bellwoods, the Ossington strip, and Little Italy. This vibrant area is celebrated for its eclectic mix of restaurants, boutiques, art galleries, and a bustling Farmers Market, offering the ultimate urban lifestyle paired with rich cultural experiences. This property, steps to Trinity Bellwoods Park, is a unique investment opportunity featuring three renovated suites, each with charming details like exposed brick walls, high ceilings, wide plank flooring, in-suite laundry, and outdoor spaces. The upper-level three-bedroom unit can accommodate an owner/occupier and, stands out with its walk-out deck, offering privacy and serene views of the surrounding treetops. Renting these units will always be a breeze. Current total net income is $63,000 yearly with significant potential for growth as tenants vacate. See financials attached. Don't miss this rare opportunity! |
| Extras: Sound insulation between main & 2nd floor. Seller and listing agent do not warrant retrofit status or legality of property. |
| Price | $1,699,000 |
| Taxes: | $6859.62 |
| Address: | 253 Crawford St , Toronto, M6J 2V7, Ontario |
| Lot Size: | 17.08 x 82.00 (Feet) |
| Directions/Cross Streets: | Ossington & Dundas W |
| Rooms: | 9 |
| Rooms +: | 3 |
| Bedrooms: | 4 |
| Bedrooms +: | 1 |
| Kitchens: | 3 |
| Family Room: | N |
| Basement: | Apartment |
| Property Type: | Semi-Detached |
| Style: | 3-Storey |
| Exterior: | Brick |
| Garage Type: | None |
| (Parking/)Drive: | None |
| Drive Parking Spaces: | 0 |
| Pool: | None |
| Property Features: | Park, Public Transit |
| Fireplace/Stove: | Y |
| Heat Source: | Gas |
| Heat Type: | Water |
| Central Air Conditioning: | None |
| Sewers: | Sewers |
| Water: | Municipal |
$
%
Years
This calculator is for demonstration purposes only. Always consult a professional
financial advisor before making personal financial decisions.
| Although the information displayed is believed to be accurate, no warranties or representations are made of any kind. |
| SUTTON GROUP-ASSOCIATES REALTY INC. |
|
|

Imran Gondal
Broker
Dir:
416-828-6614
Bus:
905-270-2000
Fax:
905-270-0047
| Book Showing | Email a Friend |
Jump To:
At a Glance:
| Type: | Freehold - Semi-Detached |
| Area: | Toronto |
| Municipality: | Toronto |
| Neighbourhood: | Trinity-Bellwoods |
| Style: | 3-Storey |
| Lot Size: | 17.08 x 82.00(Feet) |
| Tax: | $6,859.62 |
| Beds: | 4+1 |
| Baths: | 4 |
| Fireplace: | Y |
| Pool: | None |
Locatin Map:
Payment Calculator:
