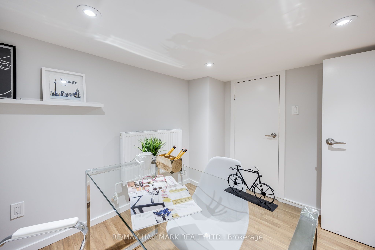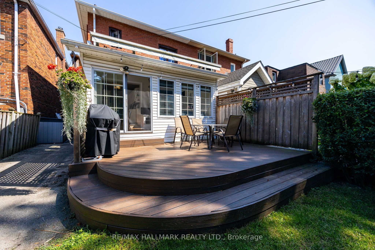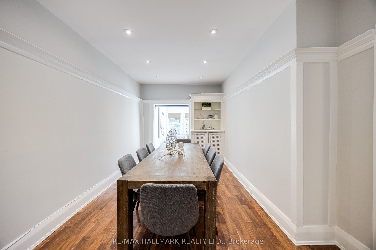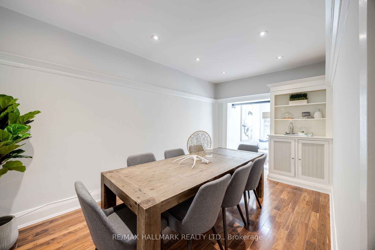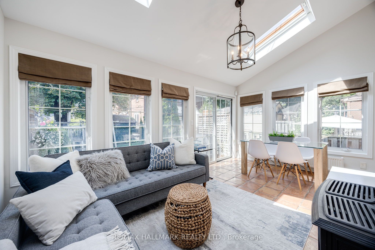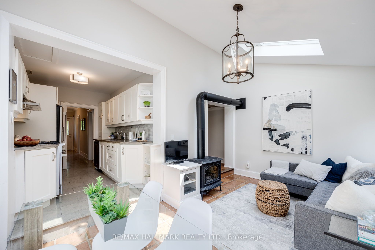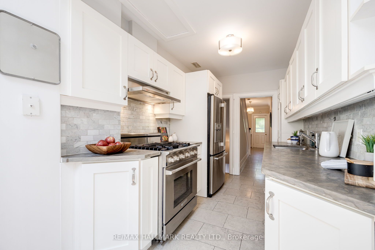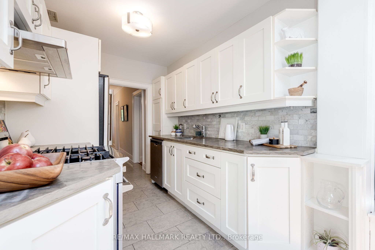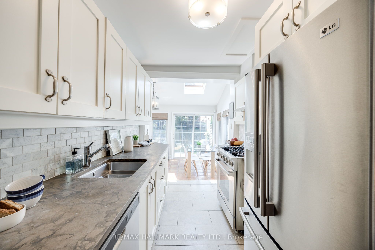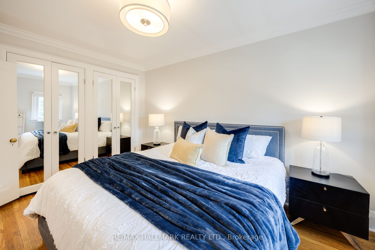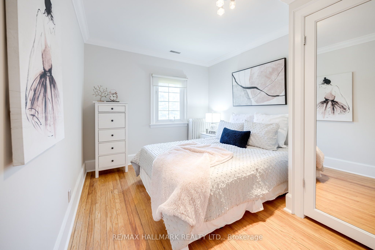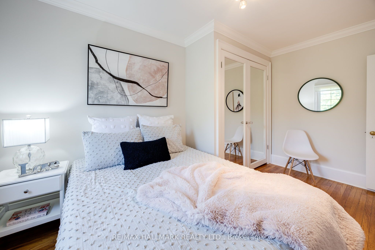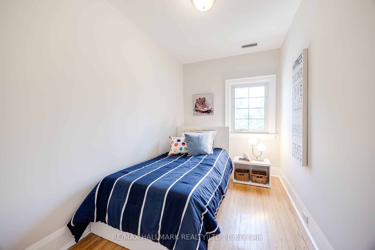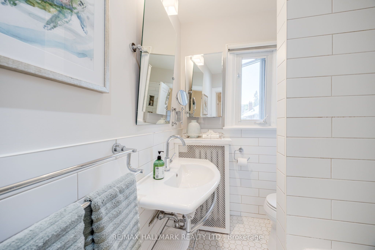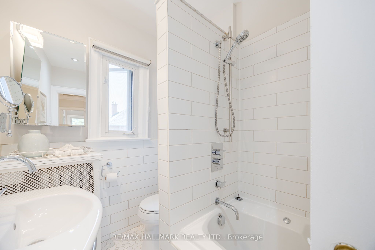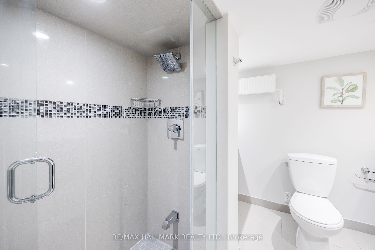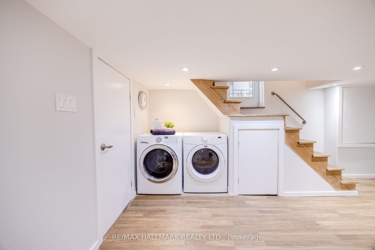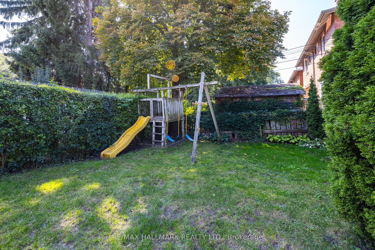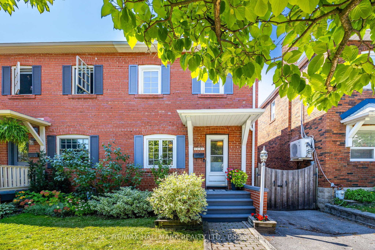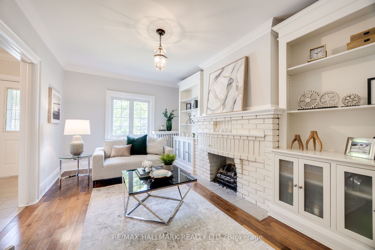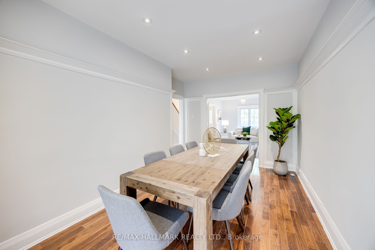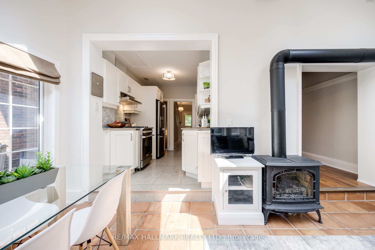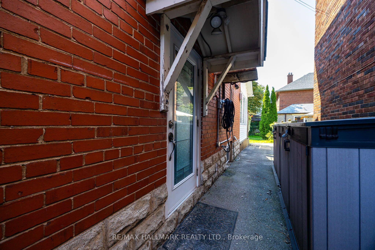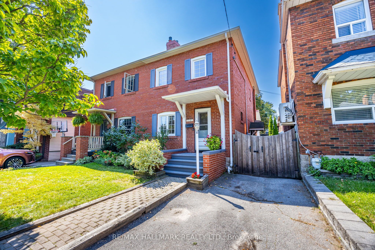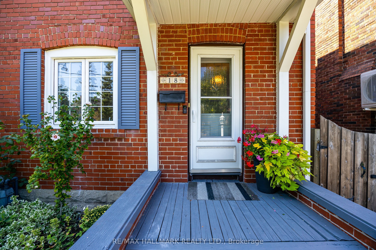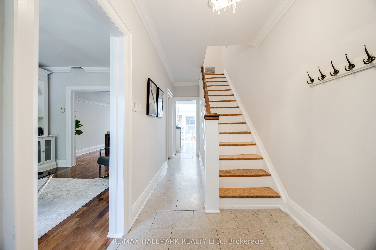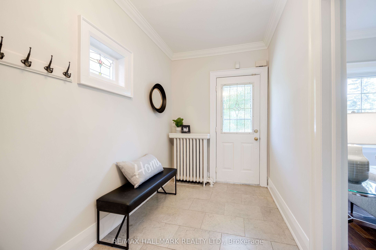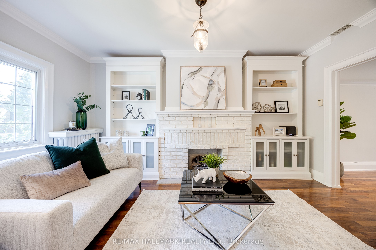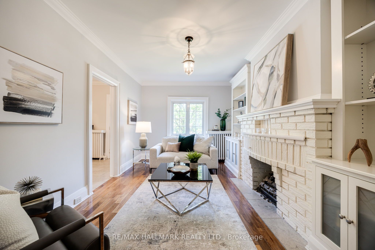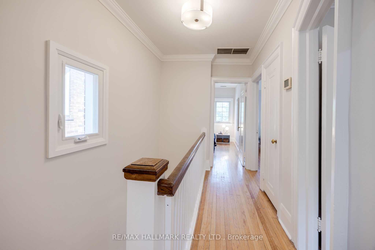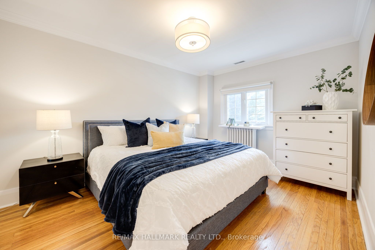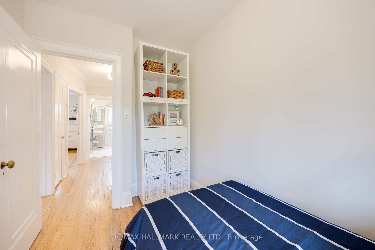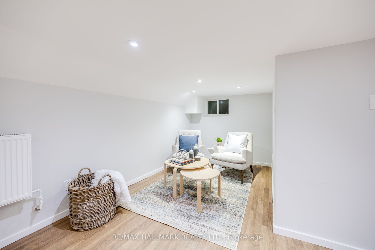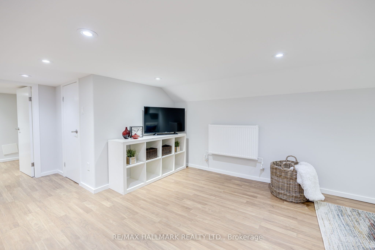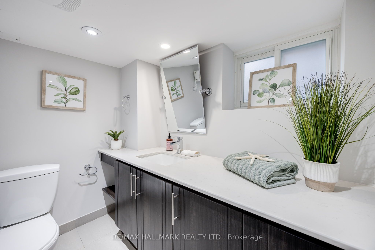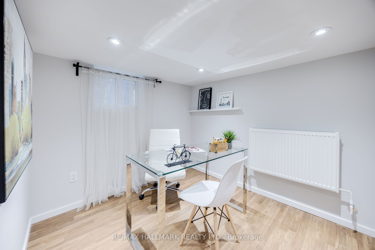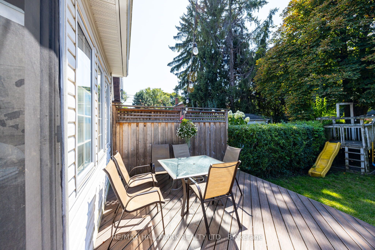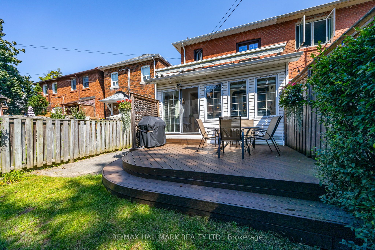$1,599,900
Available - For Sale
Listing ID: C9387283
18 Jedburgh Rd , Toronto, M5M 3J6, Ontario
| RARE OPPORTUNITY to own this stunning, Extra-Wide Family Home situated on a 25-Foot Lot in one of the city's most HIGHLY Sought-After Neighborhoods. PARKING is never an issue with a PRIVATE Driveway accommodating up to 2 CARS (just open the gate) plus extra room for storage. Boasting a Spacious, Detached-Like Feel, this beautifully renovated home features an ULTRA-BRIGHT Family Room flooded with natural light, perfect for cozy gatherings or quiet evenings. This property is located in the heart of Lawrence Park North, where the Walkability is off the Charts. Just a few STEPS Away to Woburn Park, SHOPS on Yonge Street, the SUBWAY, and the LOCAL LIBRARY. Families will LOVE the proximity to TOP-RATED schools, including Bedford Park, Blessed Sacrament, and Lawrence Park High School, all within WALKING distance. The MAIN level offers a seamless flow from the RENOVATED kitchen to the WALK-OUT BACKYARD, where you'll find a LOVELY OUTDOOR space surrounded by mature trees an ideal area with ample room to run around and enjoy being outside. With a convenient SIDE ENTRANCE and a FULLY Finished basement, this home offers flexibility, featuring a REC-ROOM, FULL BATHROOM, LAUNDRY, and an additional BEDROOM or OFFICE with a WALK-IN CLOSET. Don't miss this INCREDIBLE OPPORTUNITY to own a WELL MAINTAINED, TURN-KEY property in a PRIME LOCATION. This turn-key home is ready to meet all your family's needs in one of the most DESIRABLE NEIGHBOURHOODS in TORONTO. SCHEDULE a VIEWING TODAY and experience this incredible home firsthand. |
| Extras: Close to shops and restaurants at Yonge and Lawrence, easy subway access, the 401 and Allen Rd. The location can't be beat. |
| Price | $1,599,900 |
| Taxes: | $6967.00 |
| Address: | 18 Jedburgh Rd , Toronto, M5M 3J6, Ontario |
| Lot Size: | 25.15 x 100.07 (Feet) |
| Directions/Cross Streets: | Yonge St. and Lawrence Ave W |
| Rooms: | 9 |
| Rooms +: | 1 |
| Bedrooms: | 3 |
| Bedrooms +: | 1 |
| Kitchens: | 1 |
| Family Room: | Y |
| Basement: | Finished |
| Property Type: | Semi-Detached |
| Style: | 2-Storey |
| Exterior: | Brick |
| Garage Type: | None |
| (Parking/)Drive: | Private |
| Drive Parking Spaces: | 2 |
| Pool: | None |
| Approximatly Square Footage: | 1100-1500 |
| Property Features: | Fenced Yard, Library, Park, Public Transit, School |
| Fireplace/Stove: | Y |
| Heat Source: | Gas |
| Heat Type: | Water |
| Central Air Conditioning: | Central Air |
| Laundry Level: | Lower |
| Sewers: | Sewers |
| Water: | Municipal |
$
%
Years
This calculator is for demonstration purposes only. Always consult a professional
financial advisor before making personal financial decisions.
| Although the information displayed is believed to be accurate, no warranties or representations are made of any kind. |
| RE/MAX HALLMARK REALTY LTD. |
|
|

Imran Gondal
Broker
Dir:
416-828-6614
Bus:
905-270-2000
Fax:
905-270-0047
| Virtual Tour | Book Showing | Email a Friend |
Jump To:
At a Glance:
| Type: | Freehold - Semi-Detached |
| Area: | Toronto |
| Municipality: | Toronto |
| Neighbourhood: | Lawrence Park North |
| Style: | 2-Storey |
| Lot Size: | 25.15 x 100.07(Feet) |
| Tax: | $6,967 |
| Beds: | 3+1 |
| Baths: | 2 |
| Fireplace: | Y |
| Pool: | None |
Locatin Map:
Payment Calculator:
