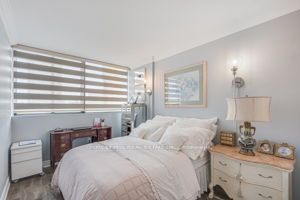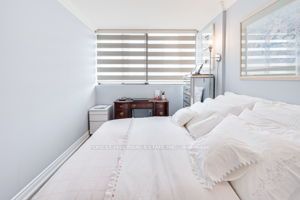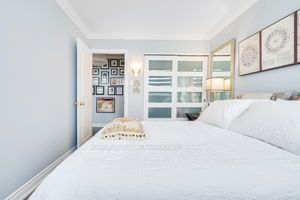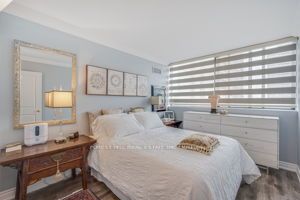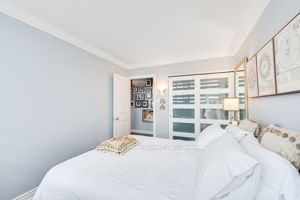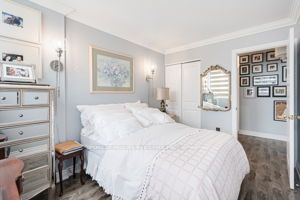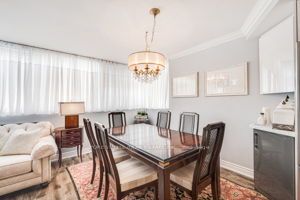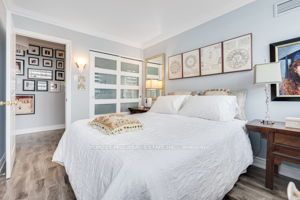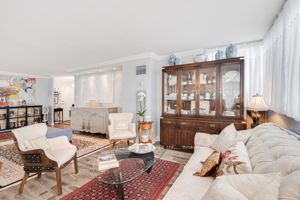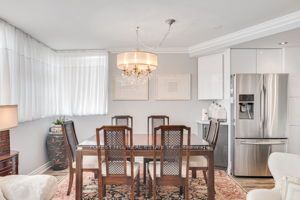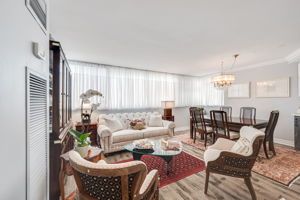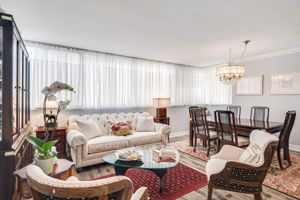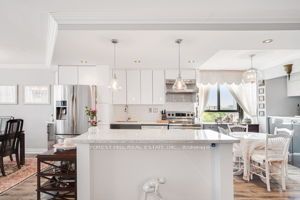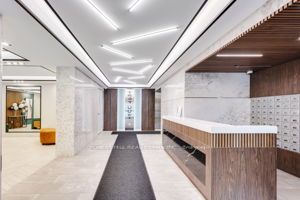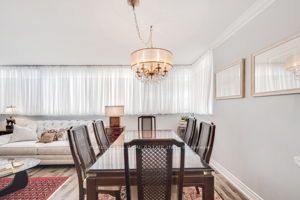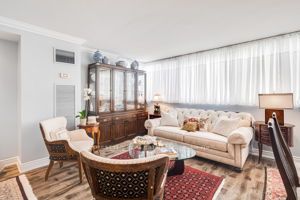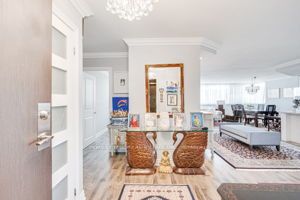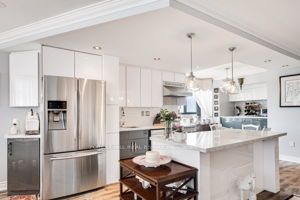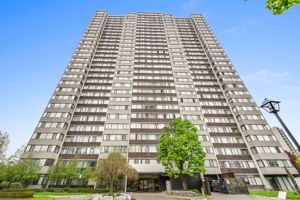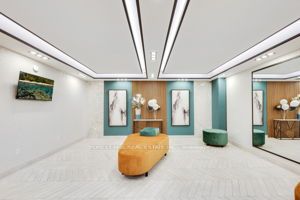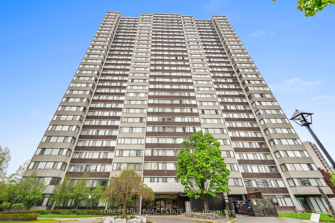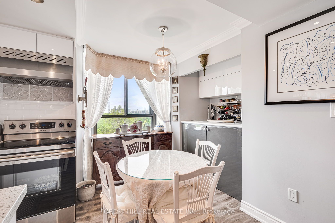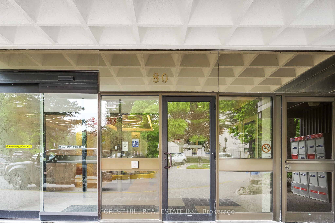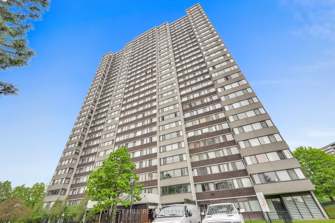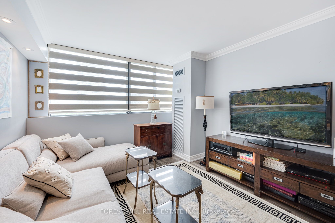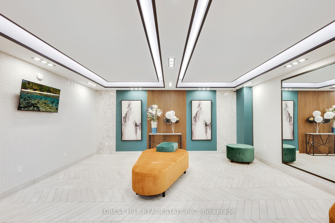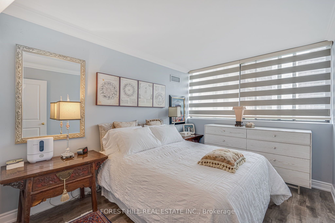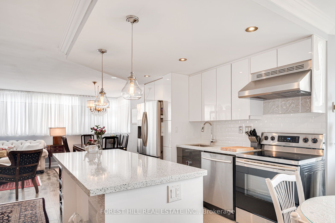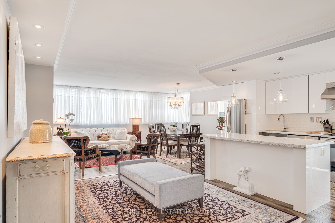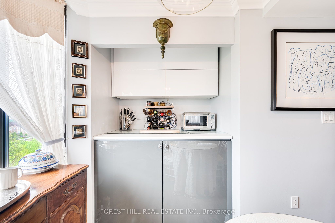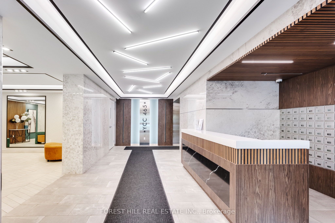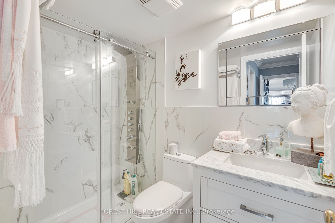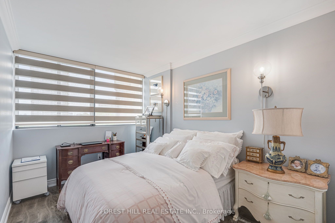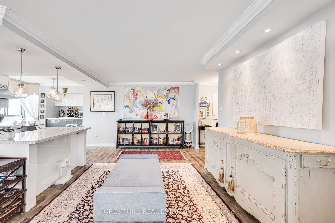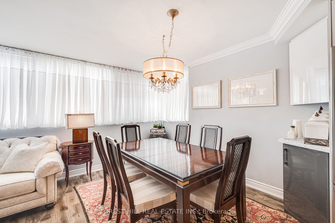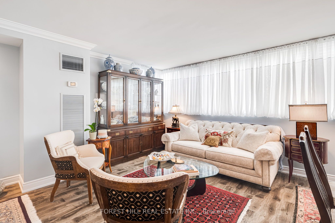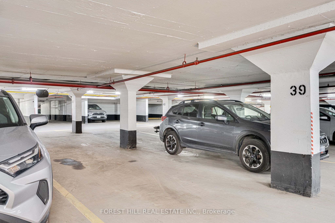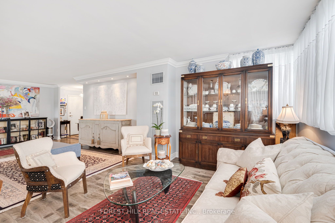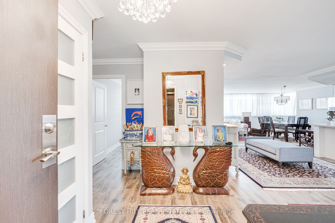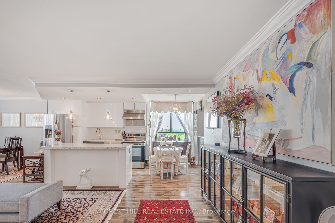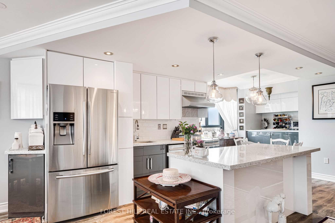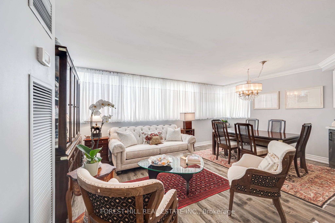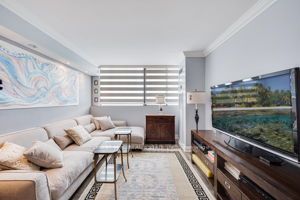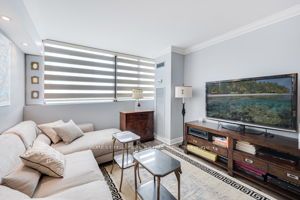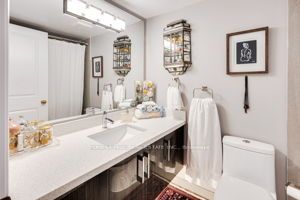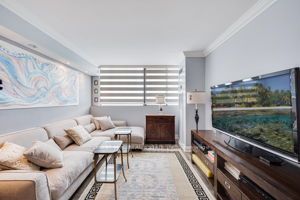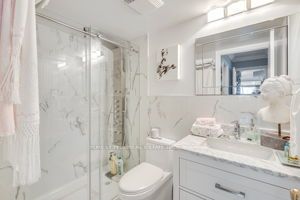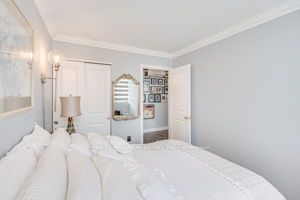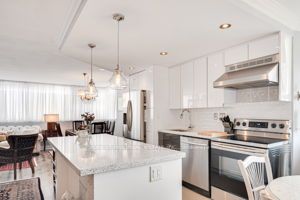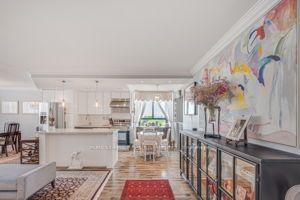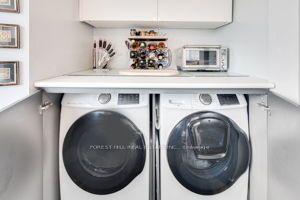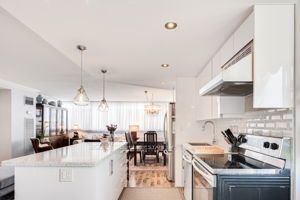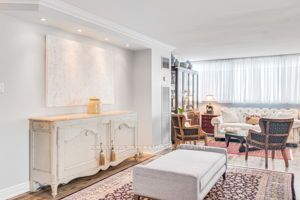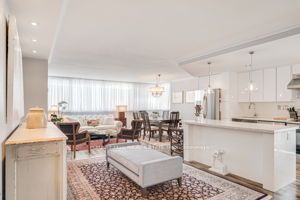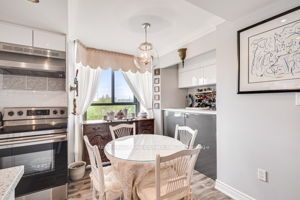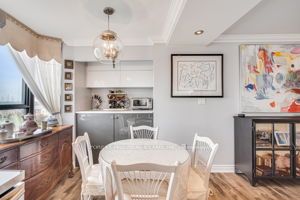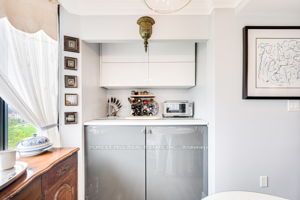$899,900
Available - For Sale
Listing ID: C9242571
80 Antibes Dr South , Unit 606, Toronto, M2R 3N5, Ontario
| Considering downsizing or expanding your family? This stunning 3-bedroom, 2-bathroom condo with southwest views could be your ideal home! The open-concept layout offers a seamless flow, perfect for modern living. The kitchen is beautifully updated with sleek stainless steel appliances, elegant quartz countertops, and the warm ambiance of pot lights. A unique feature of this condo is the sliding door between the 2nd and 3rd bedrooms, providing both flexibility and privacy ideal for a growing family or hosting guests. The primary bedroom boasts a spacious walk-in closet for all your wardrobe needs. The luxurious 3-piece ensuite includes a glass shower with an indulgent jet system, offering a refreshing escape from the daily grind. Plus, enjoy the convenience of a Sabbath elevator! |
| Extras: Near Great Schools, Parks, and lots of recreation facilities within a 20-minute walk. Public transit is at your doorstep. The nearest street transit stop is a minute's walk away and 35 minutes from the rail transit stop. |
| Price | $899,900 |
| Taxes: | $2259.00 |
| Maintenance Fee: | 935.00 |
| Address: | 80 Antibes Dr South , Unit 606, Toronto, M2R 3N5, Ontario |
| Province/State: | Ontario |
| Condo Corporation No | YRCP |
| Level | 6 |
| Unit No | 6 |
| Locker No | N/A |
| Directions/Cross Streets: | Bathurst And Finch |
| Rooms: | 6 |
| Bedrooms: | 3 |
| Bedrooms +: | |
| Kitchens: | 1 |
| Family Room: | N |
| Basement: | None |
| Property Type: | Condo Apt |
| Style: | Apartment |
| Exterior: | Brick |
| Garage Type: | Underground |
| Garage(/Parking)Space: | 1.00 |
| Drive Parking Spaces: | 1 |
| Park #1 | |
| Parking Spot: | 39 |
| Parking Type: | Owned |
| Exposure: | Se |
| Balcony: | None |
| Locker: | Ensuite |
| Pet Permited: | Restrict |
| Approximatly Square Footage: | 1200-1399 |
| Property Features: | Clear View, Library, Public Transit, School |
| Maintenance: | 935.00 |
| CAC Included: | Y |
| Hydro Included: | Y |
| Water Included: | Y |
| Cabel TV Included: | Y |
| Common Elements Included: | Y |
| Heat Included: | Y |
| Parking Included: | Y |
| Building Insurance Included: | Y |
| Fireplace/Stove: | N |
| Heat Source: | Gas |
| Heat Type: | Forced Air |
| Central Air Conditioning: | Central Air |
| Ensuite Laundry: | Y |
| Elevator Lift: | Y |
$
%
Years
This calculator is for demonstration purposes only. Always consult a professional
financial advisor before making personal financial decisions.
| Although the information displayed is believed to be accurate, no warranties or representations are made of any kind. |
| FOREST HILL REAL ESTATE INC. |
|
|

Imran Gondal
Broker
Dir:
416-828-6614
Bus:
905-270-2000
Fax:
905-270-0047
| Virtual Tour | Book Showing | Email a Friend |
Jump To:
At a Glance:
| Type: | Condo - Condo Apt |
| Area: | Toronto |
| Municipality: | Toronto |
| Neighbourhood: | Westminster-Branson |
| Style: | Apartment |
| Tax: | $2,259 |
| Maintenance Fee: | $935 |
| Beds: | 3 |
| Baths: | 2 |
| Garage: | 1 |
| Fireplace: | N |
Locatin Map:
Payment Calculator:
