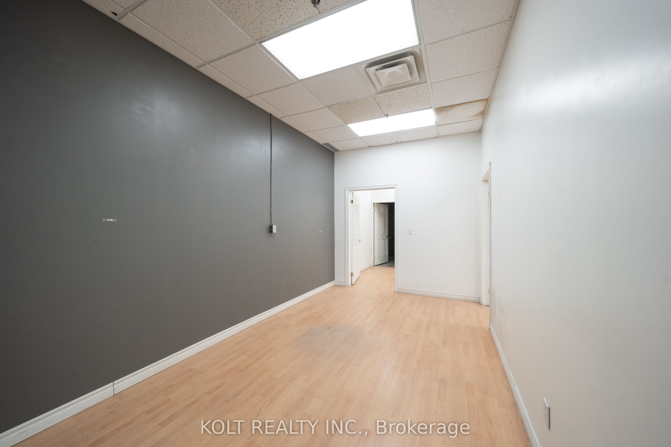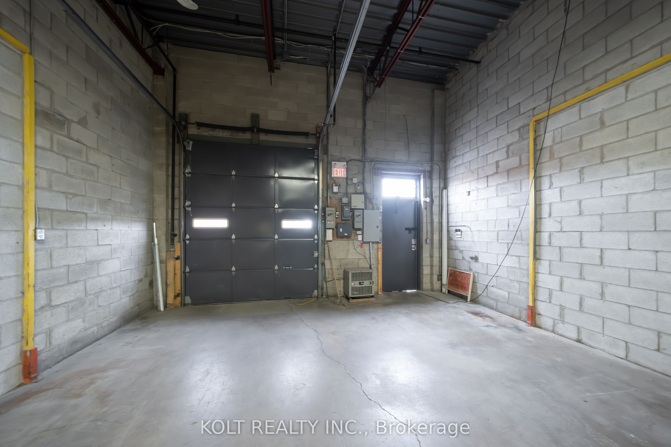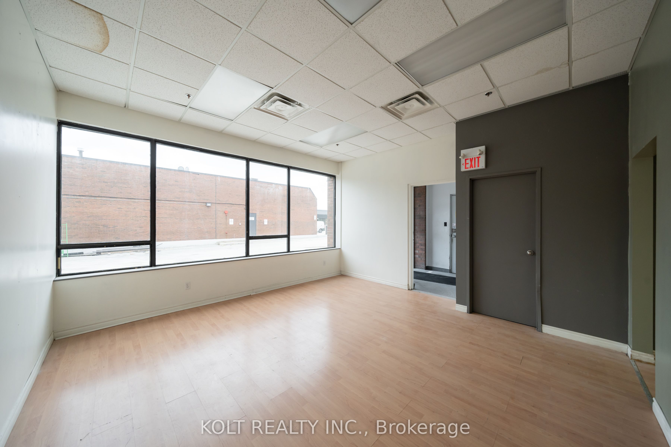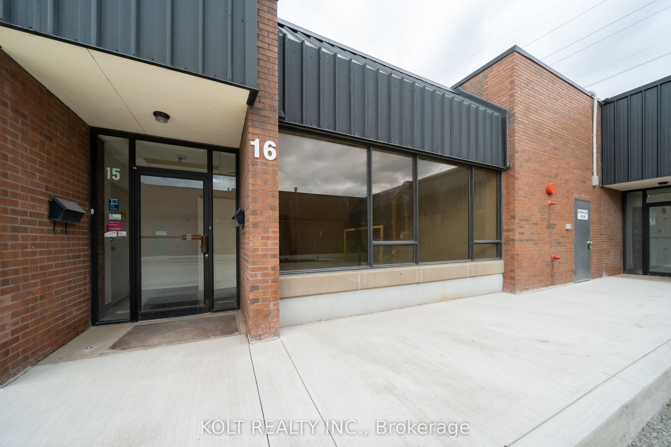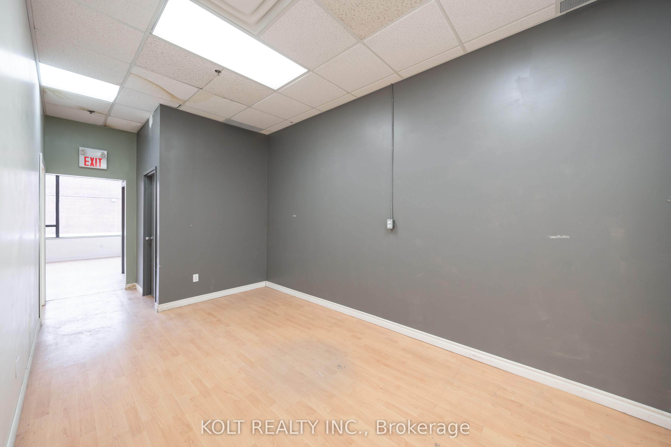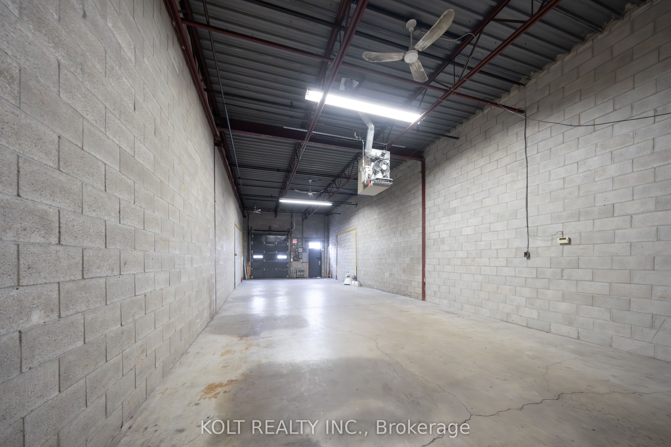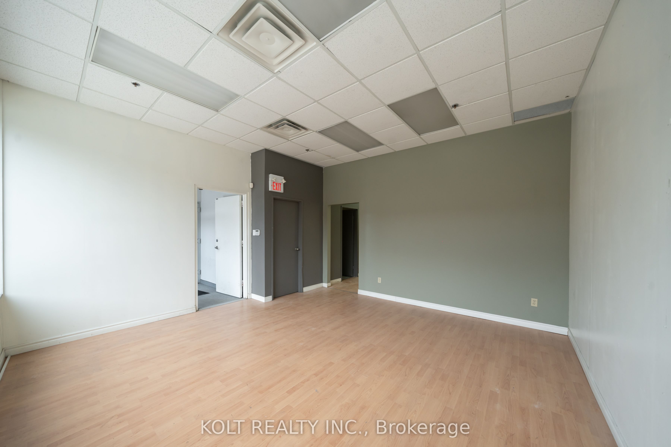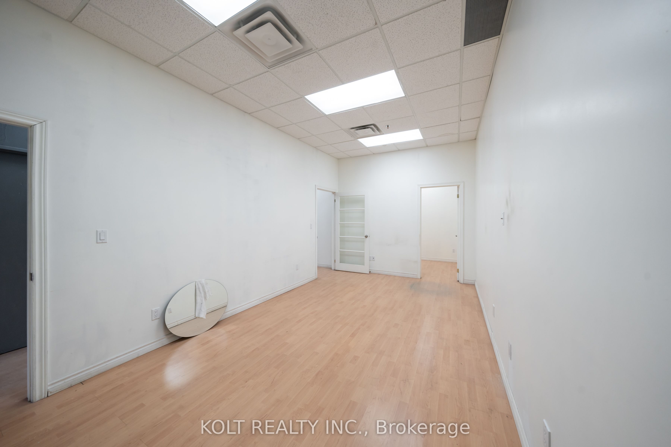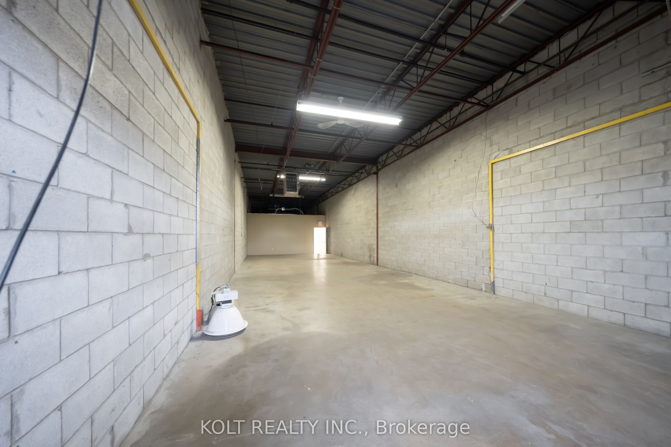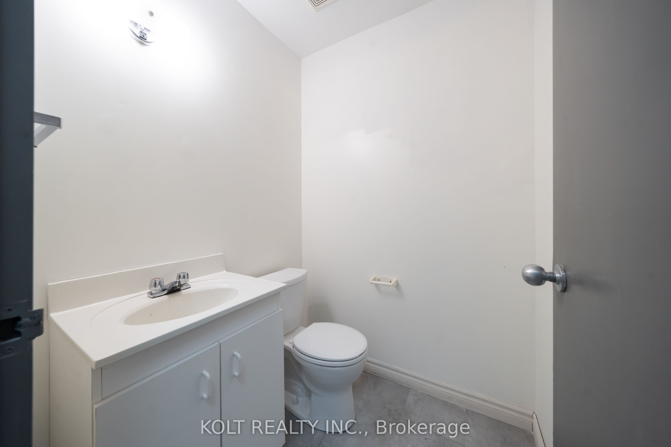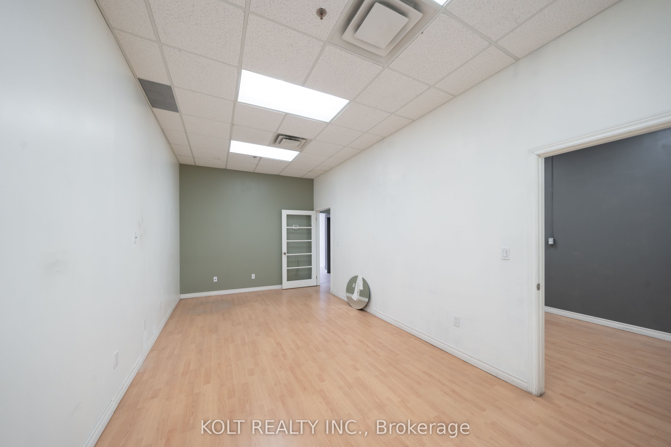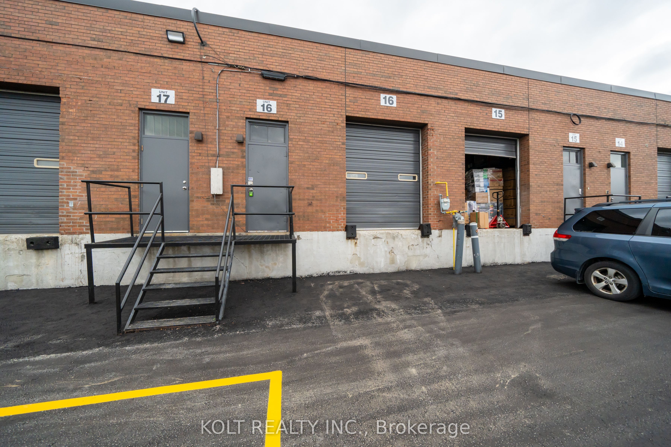$1,195,502
Available - For Sale
Listing ID: N9419194
270 Esna Park Dr , Unit 16, Markham, L3R 1H3, Ontario
| Discover business freedom with property ownership in Markham's prime industrial hub with this 2,218 sq. ft. unit available for immediate occupancy. Designed for seamless logistics, this unit accommodates 40' trailers, offers 14' clear height, 60A power, and "M" zoning. Vendor options for custom turnkey office build-outs & renovations, the space is easily adaptable to your needs. Great location just five minutes from Highway 404, with quick access to Highways 401 and 407 allowing easy transportation & shipping. Property features ample parking spaces, three site access points & alternative unit options up to 20,000 sqft. |
| Extras: Recent completed property upgrades : New asphalt loading & parking lot, upgraded security cameras, fresh painted shipping & rear access doors. Upcoming Upgrades : New roof, LED exterior lighting, vestibule renovations. |
| Price | $1,195,502 |
| Taxes: | $1.71 |
| Tax Type: | Annual |
| Occupancy by: | Vacant |
| Address: | 270 Esna Park Dr , Unit 16, Markham, L3R 1H3, Ontario |
| Apt/Unit: | 16 |
| Postal Code: | L3R 1H3 |
| Province/State: | Ontario |
| Legal Description: | See Schedule C Attached. |
| Directions/Cross Streets: | Esna Park Drive & Denison St |
| Category: | Industrial Condo |
| Use: | Warehousing |
| Building Percentage: | N |
| Total Area: | 2218.00 |
| Total Area Code: | Sq Ft |
| Office/Appartment Area: | 40 |
| Office/Appartment Area Code: | % |
| Industrial Area: | 60 |
| Office/Appartment Area Code: | % |
| Area Influences: | Major Highway Public Transit |
| Sprinklers: | Y |
| Washrooms: | 2 |
| Rail: | N |
| Clear Height Feet: | 14 |
| Truck Level Shipping Doors #: | 1 |
| Height Feet: | 10 |
| Width Feet: | 9 |
| Double Man Shipping Doors #: | 0 |
| Drive-In Level Shipping Doors #: | 0 |
| Grade Level Shipping Doors #: | 0 |
| Heat Type: | Gas Forced Air Open |
| Central Air Conditioning: | Part |
| Water: | Municipal |
$
%
Years
This calculator is for demonstration purposes only. Always consult a professional
financial advisor before making personal financial decisions.
| Although the information displayed is believed to be accurate, no warranties or representations are made of any kind. |
| KOLT REALTY INC. |
|
|

Imran Gondal
Broker
Dir:
416-828-6614
Bus:
905-270-2000
Fax:
905-270-0047
| Book Showing | Email a Friend |
Jump To:
At a Glance:
| Type: | Com - Industrial |
| Area: | York |
| Municipality: | Markham |
| Neighbourhood: | Milliken Mills West |
| Tax: | $1.71 |
| Baths: | 2 |
Locatin Map:
Payment Calculator:
