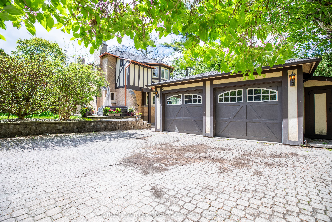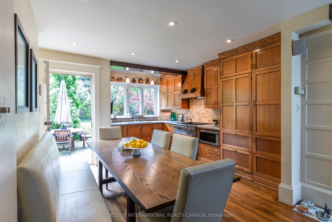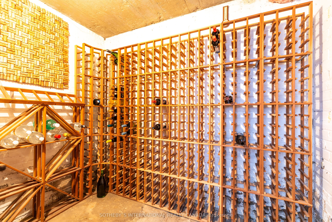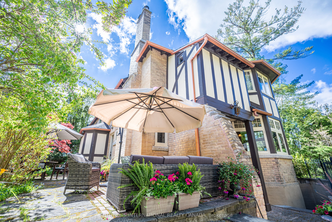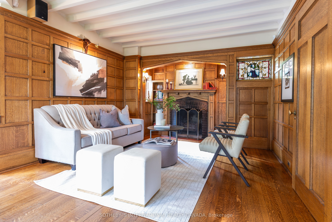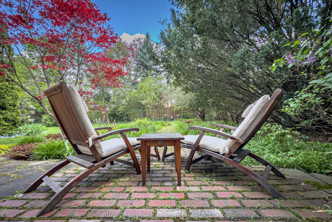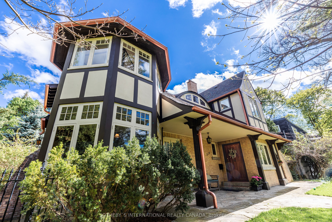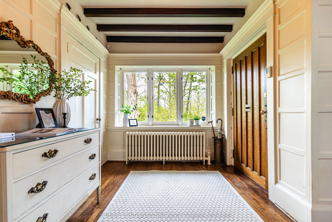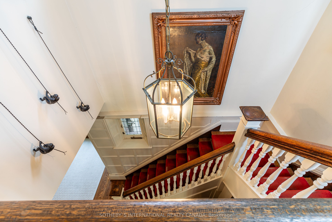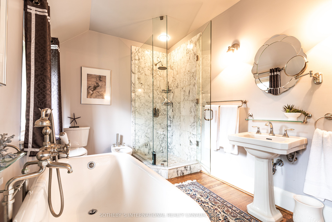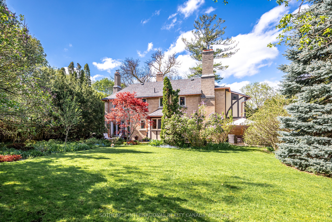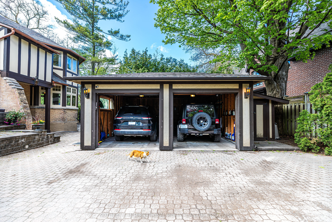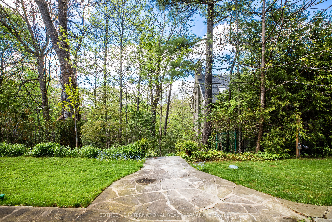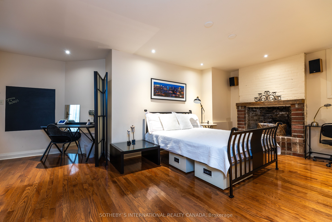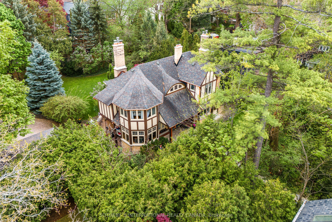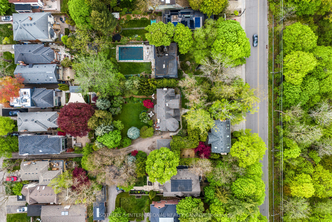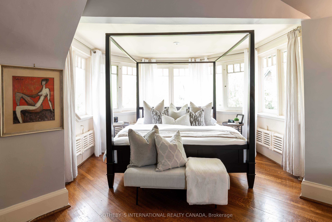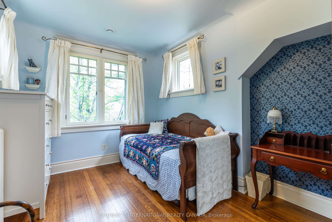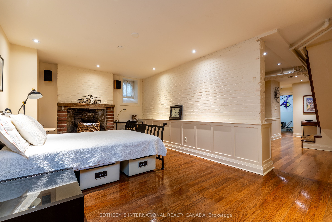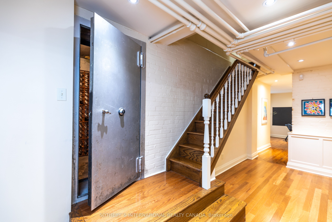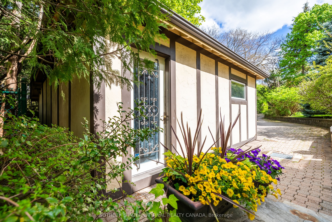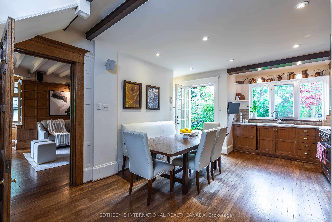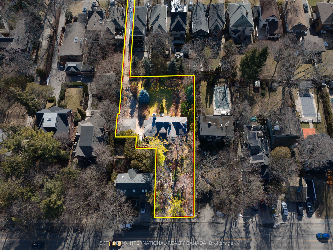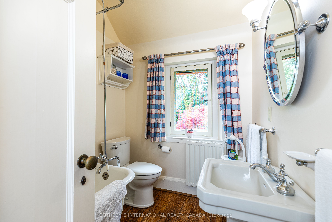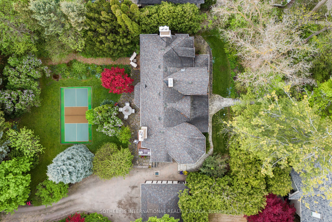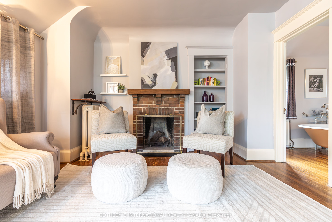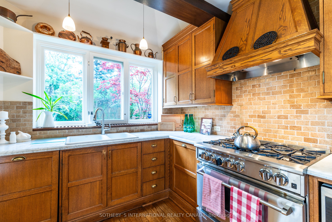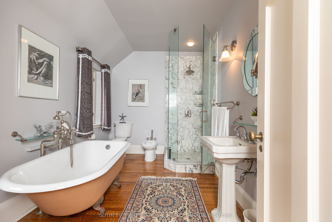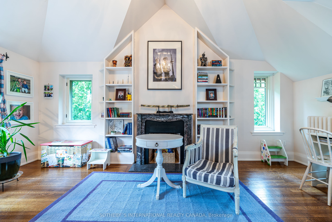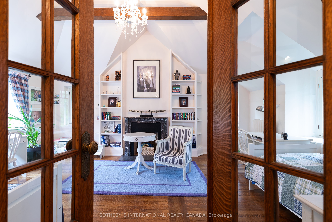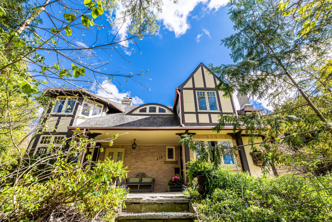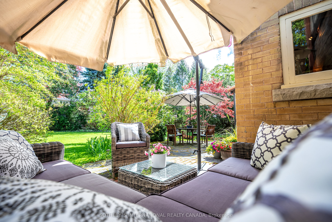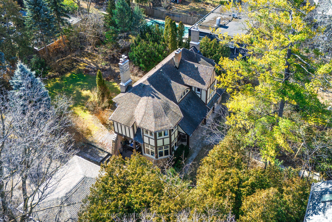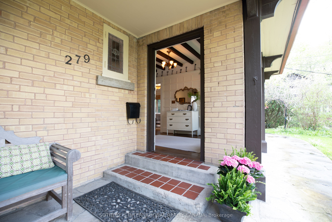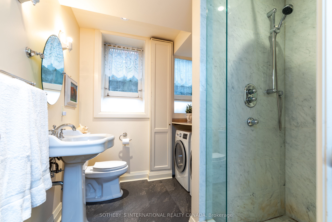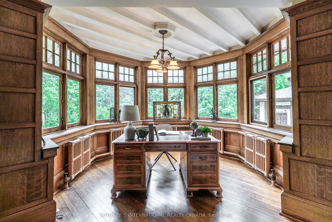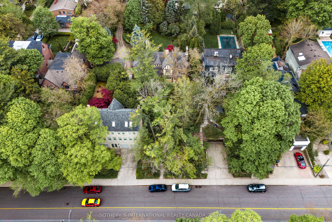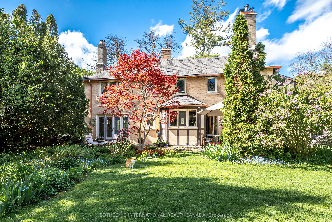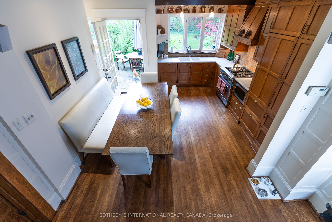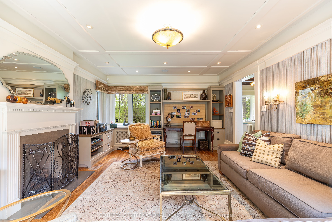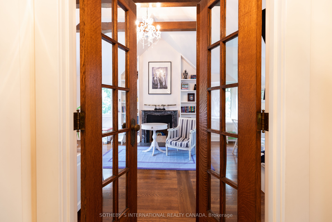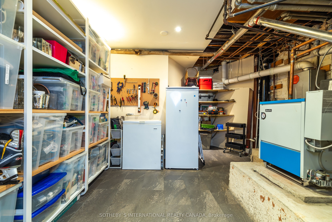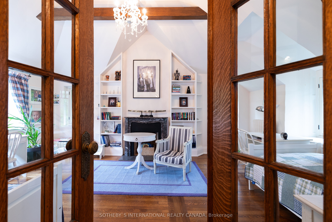$4,995,000
Available - For Sale
Listing ID: C8327466
279 Blythwood Rd , Toronto, M4N 1A7, Ontario
| Situated at the end of a private 125-ft driveway and bordering the prestigious Lawrence Park neighborhood, 279 Blythwood offers a rare opportunity to own a unique blend of historical charm and modern luxury. This exceptional 3-bedroom home overlooks Sherwood Park, providing scenic views to the north and a spacious extremely quiet oasis to the south, perfect for leisure and entertainment and lots of room for a beautiful pool! Fully renovated, each room in this home harmoniously combines old-world elegance with contemporary finesse, creating a move-in ready sanctuary for those who appreciate style and comfort. Surrounded by mature trees and expansive lawns, enjoy complete privacy while being just a short walk from restaurants, Whole Foods, Summerhill Market, Sunnybrook Hospital, and the Lawrence subway station.With proximity to the Granite Club, prestigious public and private schools, and the vibrant Yonge and Eglinton area, 279 Blythwood offers seamless access to an upscale lifestyle while providing a extremely rare tranquil retreat within the bustling city. Explore endless possibilities even room for Pickleball Court!! Note the driveway to the property is between 210 & 212 Stibbard Ave. >>> |
| Extras: Stunning Historic home built in 1920 and fully renovated in 2007 Absolutely a one of a kind property in Sherwood Park. Hydro $1200/yr, Enbridge $4800/yr (includes water heater rental), Water and Waste $3000./yr. |
| Price | $4,995,000 |
| Taxes: | $16423.60 |
| Address: | 279 Blythwood Rd , Toronto, M4N 1A7, Ontario |
| Lot Size: | 51.00 x 188.00 (Feet) |
| Acreage: | < .50 |
| Directions/Cross Streets: | Mount Pleasant and Blythwood |
| Rooms: | 8 |
| Bedrooms: | 3 |
| Bedrooms +: | 2 |
| Kitchens: | 1 |
| Family Room: | Y |
| Basement: | Fin W/O |
| Approximatly Age: | 100+ |
| Property Type: | Detached |
| Style: | 2-Storey |
| Exterior: | Brick, Stucco/Plaster |
| Garage Type: | Detached |
| (Parking/)Drive: | Available |
| Drive Parking Spaces: | 10 |
| Pool: | None |
| Approximatly Age: | 100+ |
| Approximatly Square Footage: | 3000-3500 |
| Property Features: | Clear View, Grnbelt/Conserv, Hospital, Public Transit, Sloping, Wooded/Treed |
| Fireplace/Stove: | Y |
| Heat Source: | Gas |
| Heat Type: | Radiant |
| Central Air Conditioning: | Central Air |
| Laundry Level: | Lower |
| Sewers: | Sewers |
| Water: | Municipal |
| Utilities-Cable: | Y |
| Utilities-Hydro: | Y |
| Utilities-Gas: | Y |
| Utilities-Telephone: | Y |
$
%
Years
This calculator is for demonstration purposes only. Always consult a professional
financial advisor before making personal financial decisions.
| Although the information displayed is believed to be accurate, no warranties or representations are made of any kind. |
| SOTHEBY`S INTERNATIONAL REALTY CANADA |
|
|

Imran Gondal
Broker
Dir:
416-828-6614
Bus:
905-270-2000
Fax:
905-270-0047
| Virtual Tour | Book Showing | Email a Friend |
Jump To:
At a Glance:
| Type: | Freehold - Detached |
| Area: | Toronto |
| Municipality: | Toronto |
| Neighbourhood: | Mount Pleasant West |
| Style: | 2-Storey |
| Lot Size: | 51.00 x 188.00(Feet) |
| Approximate Age: | 100+ |
| Tax: | $16,423.6 |
| Beds: | 3+2 |
| Baths: | 4 |
| Fireplace: | Y |
| Pool: | None |
Locatin Map:
Payment Calculator:
