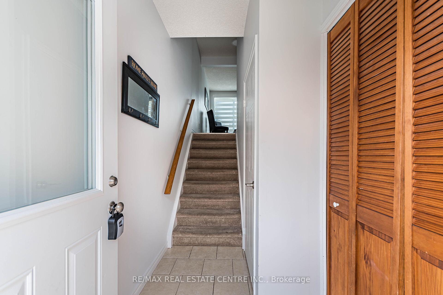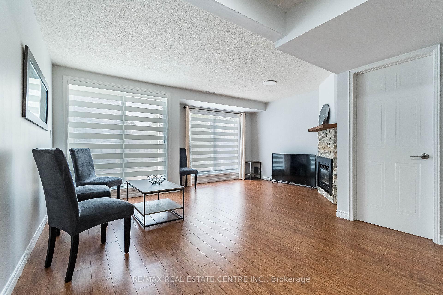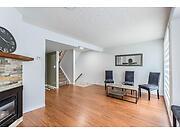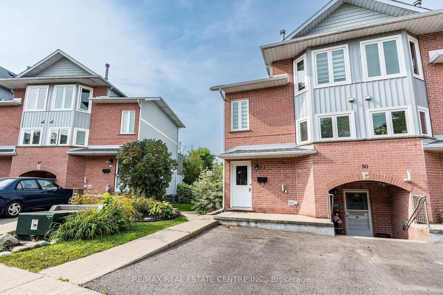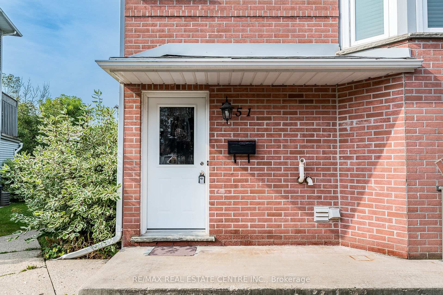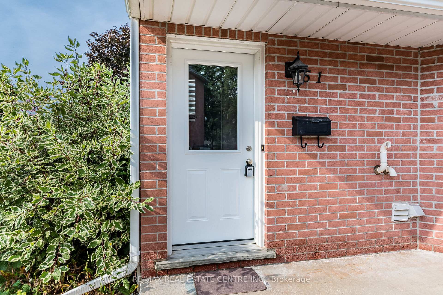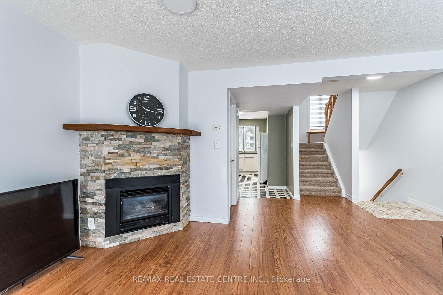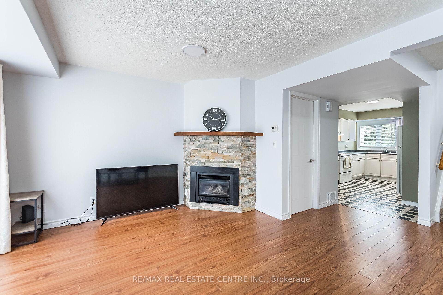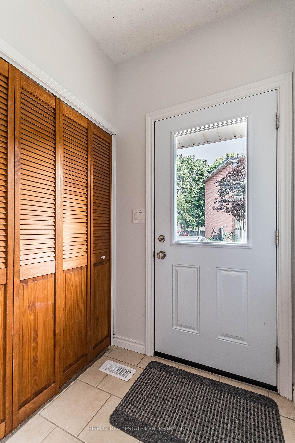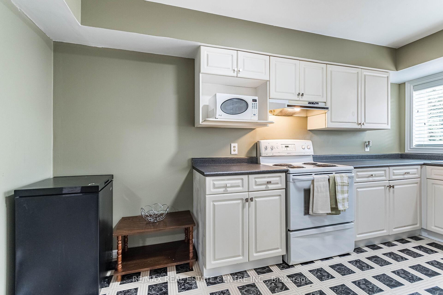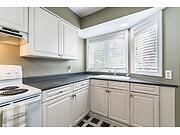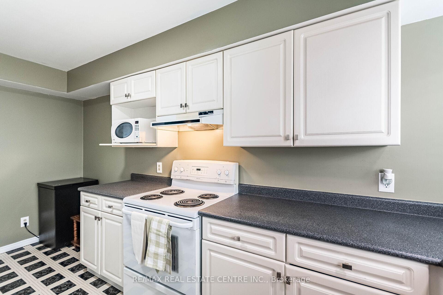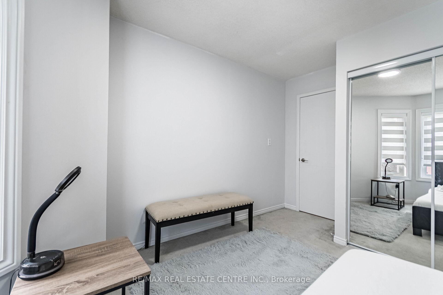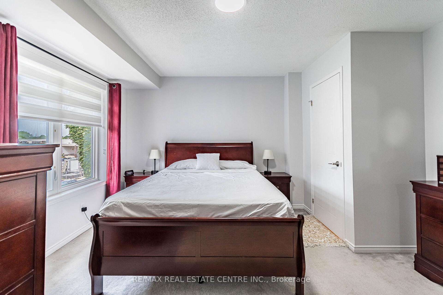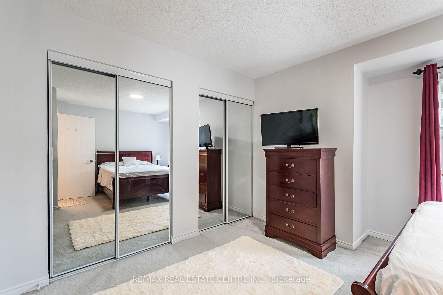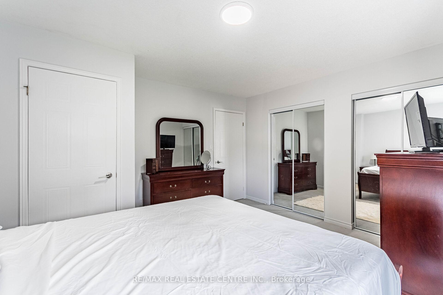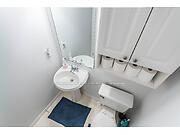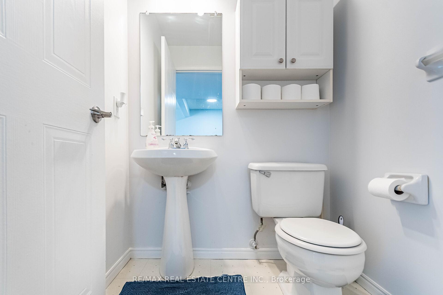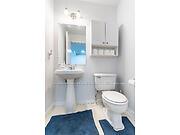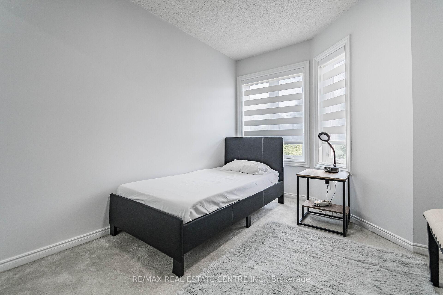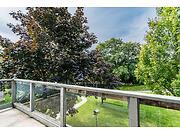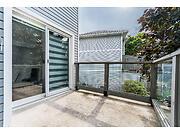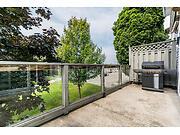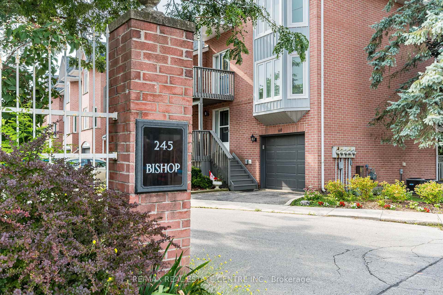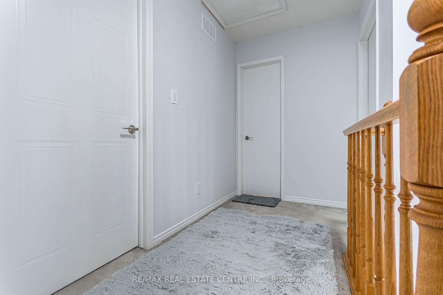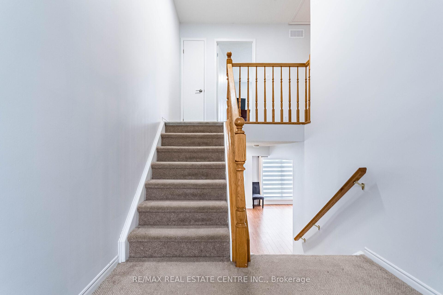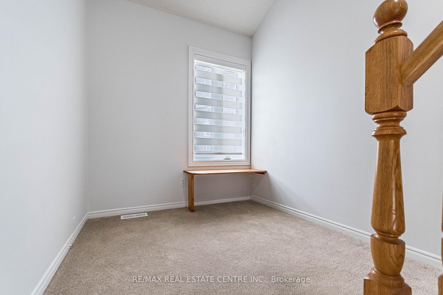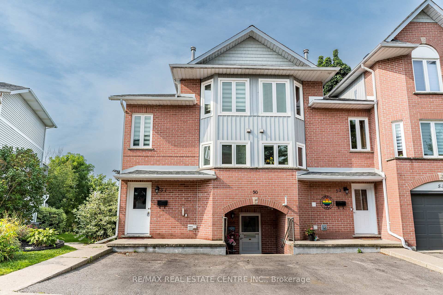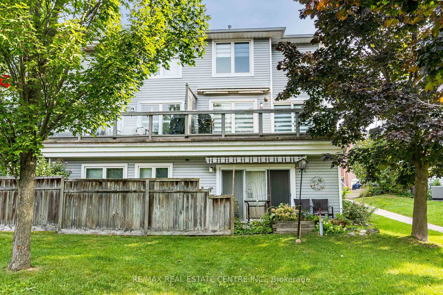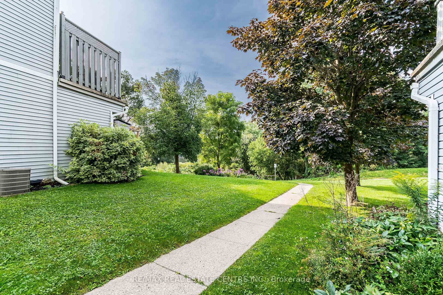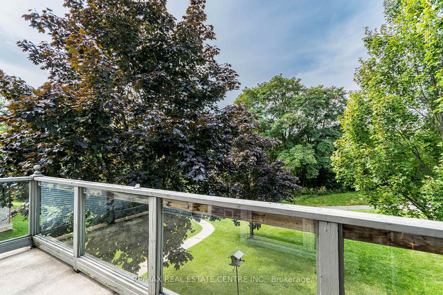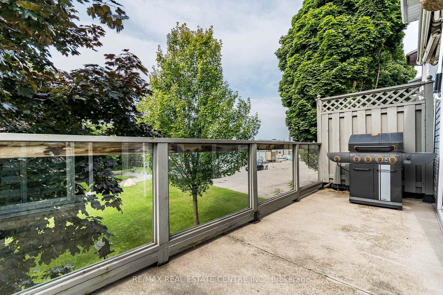$499,000
Available - For Sale
Listing ID: X9380597
245 Bishop St , Unit 51, Cambridge, N3H 5N2, Ontario
| Watch Beautiful Grand River. This well-kept end unit has a beautiful view of the river, this home features an open concept main floor, an eat-in kitchen has lots of cabinets and counter space, a powder room, the living/dining area features a fireplace and sliding doors to a large balcony with are tractable awning and a fantastic water view, watch nature right from your balcony. The second floor has a large master bedroom with ensuite privilege to the 4pcs bathroom and a 2nd bedroom with a closet organizer. There is also a nice landing area for setting up a computer desk. Great neighbourhood with great access to trails along the riverfront, shopping, restaurants, transportation, schools & parks. |
| Price | $499,000 |
| Taxes: | $2706.63 |
| Maintenance Fee: | 470.58 |
| Occupancy by: | Owner |
| Address: | 245 Bishop St , Unit 51, Cambridge, N3H 5N2, Ontario |
| Province/State: | Ontario |
| Property Management | Magnum G3 Property |
| Condo Corporation No | NIL |
| Level | 0 |
| Unit No | 51 |
| Directions/Cross Streets: | King Street East Turn Bishop |
| Rooms: | 5 |
| Rooms +: | 1 |
| Bedrooms: | 2 |
| Bedrooms +: | 1 |
| Kitchens: | 1 |
| Family Room: | N |
| Basement: | Part Bsmt, Unfinished |
| Property Type: | Condo Townhouse |
| Style: | 2-Storey |
| Exterior: | Brick, Vinyl Siding |
| Garage Type: | Other |
| Garage(/Parking)Space: | 0.00 |
| (Parking/)Drive: | Private |
| Drive Parking Spaces: | 1 |
| Park #1 | |
| Parking Type: | Owned |
| Exposure: | S |
| Balcony: | Open |
| Locker: | None |
| Pet Permited: | Restrict |
| Approximatly Square Footage: | 1200-1399 |
| Property Features: | Grnbelt/Cons, Hospital, Park, Place Of Worship, School, School Bus Route |
| Maintenance: | 470.58 |
| CAC Included: | Y |
| Water Included: | Y |
| Common Elements Included: | Y |
| Parking Included: | Y |
| Building Insurance Included: | Y |
| Fireplace/Stove: | N |
| Heat Source: | Gas |
| Heat Type: | Forced Air |
| Central Air Conditioning: | Central Air |
| Ensuite Laundry: | Y |
$
%
Years
This calculator is for demonstration purposes only. Always consult a professional
financial advisor before making personal financial decisions.
| Although the information displayed is believed to be accurate, no warranties or representations are made of any kind. |
| RE/MAX REAL ESTATE CENTRE INC. |
|
|

Imran Gondal
Broker
Dir:
416-828-6614
Bus:
905-270-2000
Fax:
905-270-0047
| Virtual Tour | Book Showing | Email a Friend |
Jump To:
At a Glance:
| Type: | Condo - Condo Townhouse |
| Area: | Waterloo |
| Municipality: | Cambridge |
| Style: | 2-Storey |
| Tax: | $2,706.63 |
| Maintenance Fee: | $470.58 |
| Beds: | 2+1 |
| Baths: | 2 |
| Fireplace: | N |
Locatin Map:
Payment Calculator:
