- Office: 905-270-2000
- Mobile: 416-828-6614
- Fax: 905-270-0047
- Toll Free: 1-855-783-4786
- Other: 416 828 6614

Sold
Listing ID: W3130044
33 Earl Grey Cres , Brampton, L7A2L1, Ontario
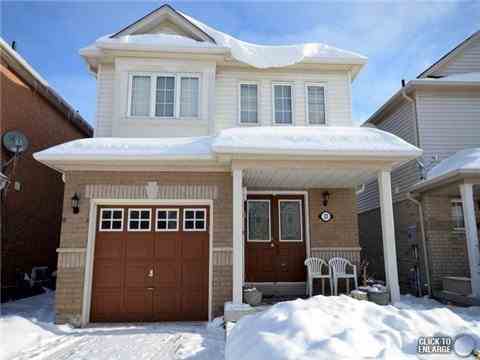
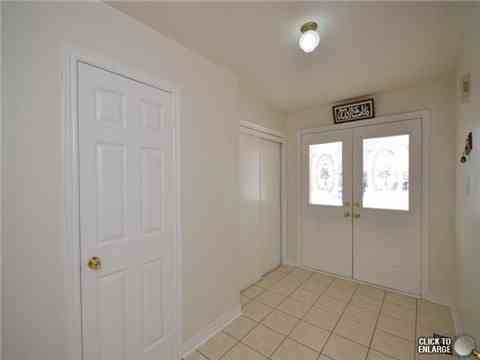
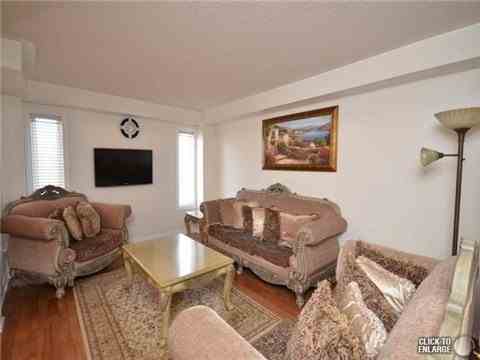
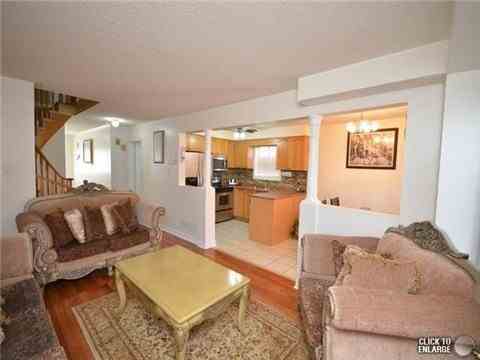
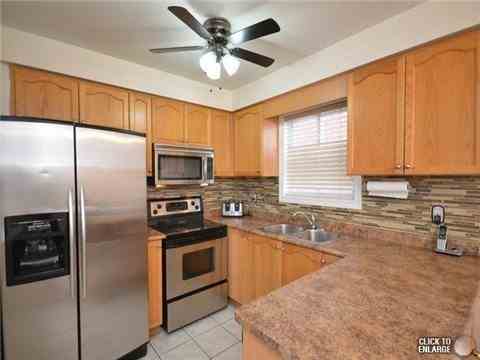
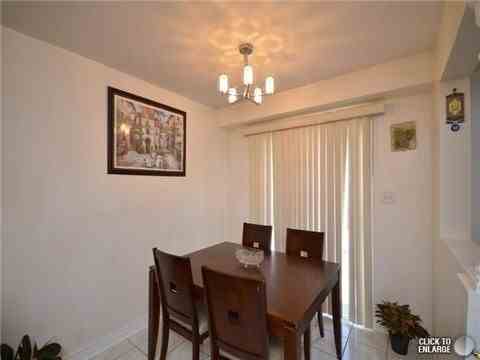
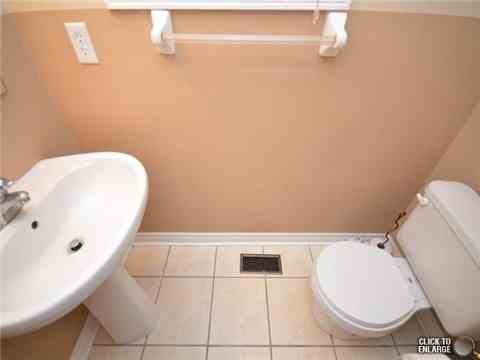
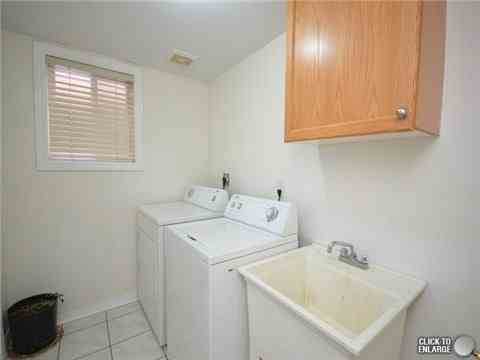
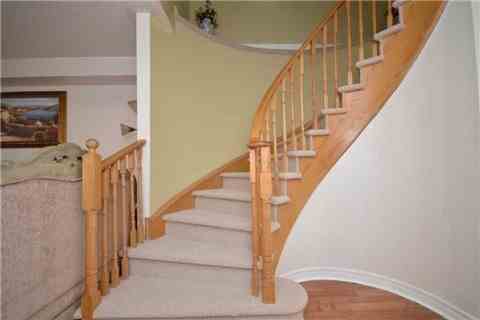
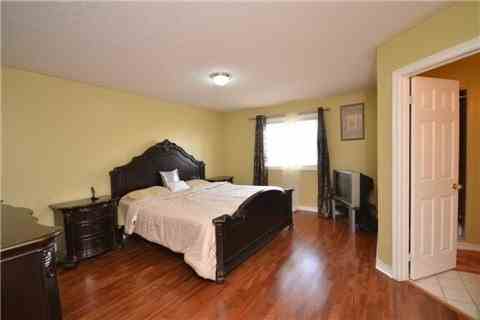
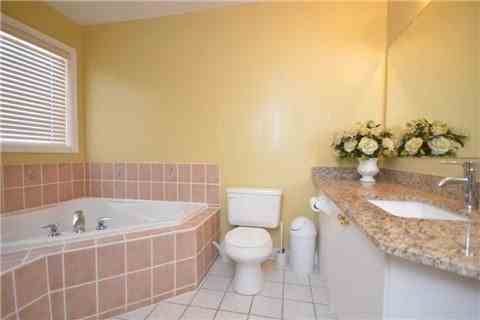











| Home In High Demand Family Friendly Neighborhood, Double Door Entry, Very Modern Kitchen With Breakfast Area, Ceramic Floor And Walk-Out To Backyard. Master Bedroom Has 5Pc Ensuite Bath! Separate Entrance To Bedroom Basement Apartment! Very Spacious Room Size! Close To School, Park And All Amenities. Lots Of Upgrades, New Hardwood Floors, Stainless Steel Appliance, Washrooms, Kitchen With New Backsplash, Freshly Painted And Many More! |
| Extras: 2 Stove, 2 Fridge, Washer & Dryer, B/I Dishwasher, All Window Coverings And Electric Light Fixtures. |
| Listed Price | $455,000 |
| Taxes: | $3800.00 |
| DOM | 11 |
| Occupancy by: | Owner |
| Address: | 33 Earl Grey Cres , Brampton, L7A2L1, Ontario |
| Lot Size: | 30.00 x 85.00 (Feet) |
| Directions/Cross Streets: | Eden Brook/Wanless |
| Rooms: | 5 |
| Rooms +: | 3 |
| Bedrooms: | 3 |
| Bedrooms +: | 1 |
| Kitchens: | 1 |
| Kitchens +: | 1 |
| Family Room: | N |
| Basement: | Apartment, Sep Entrance |
| Property Type: | Detached |
| Style: | 2-Storey |
| Exterior: | Brick |
| Garage Type: | Built-In |
| (Parking/)Drive: | Private |
| Drive Parking Spaces: | 2 |
| Pool: | None |
| Approximatly Square Footage: | 1500-2000 |
| Property Features: | School |
| Fireplace/Stove: | N |
| Heat Source: | Gas |
| Heat Type: | Forced Air |
| Central Air Conditioning: | Cent |
| Sewers: | Sewers |
| Water: | Municipal |
| Although the information displayed is believed to be accurate, no warranties or representations are made of any kind. |
| RE/MAX REALTY ONE INC., BROKERAGE |
- Listing -1 of 0
|
|

Imran Gondal
Broker
Dir:
416-828-6614
Bus:
905-270-2000
Fax:
905-270-0047
| Book Showing | Email a Friend |
Jump To:
At a Glance:
| Type: | Freehold - Detached |
| Area: | Peel |
| Municipality: | Brampton |
| Neighbourhood: | Fletcher's Meadow |
| Style: | 2-Storey |
| Lot Size: | 30.00 x 85.00(Feet) |
| Approximate Age: | |
| Tax: | $3,800 |
| Maintenance Fee: | $0 |
| Beds: | 3+1 |
| Baths: | 4 |
| Garage: | 0 |
| Fireplace: | N |
| Air Conditioning: | |
| Pool: | None |
Locatin Map:

Listing added to your favorite list
Looking for resale homes?

By agreeing to Terms of Use, you will have ability to search up to 171382 listings and access to richer information than found on REALTOR.ca through my website.

