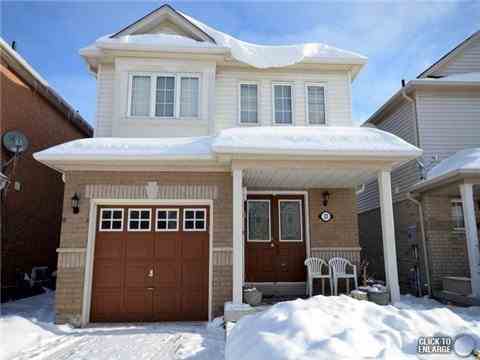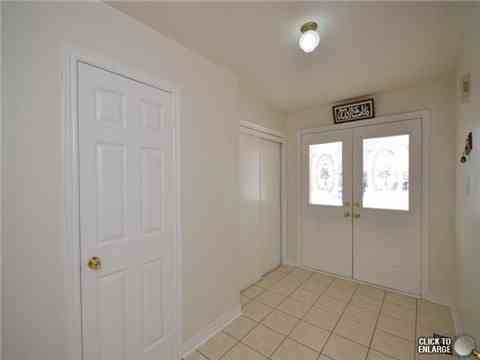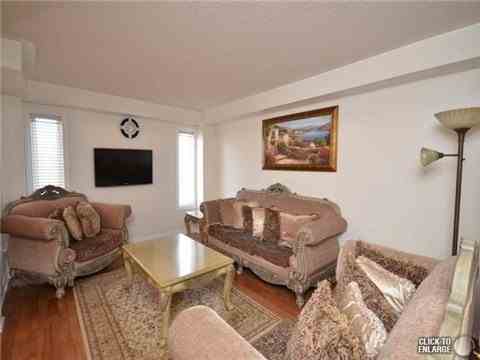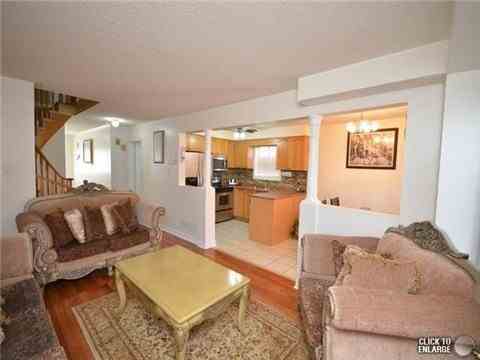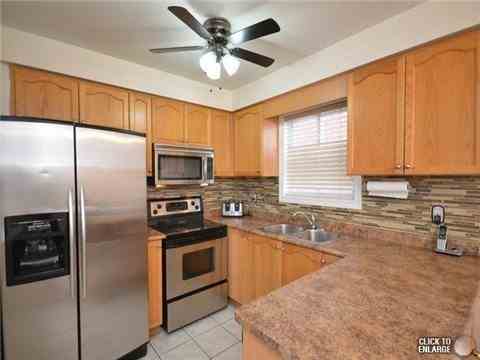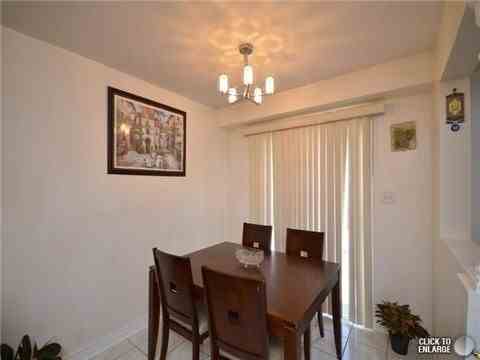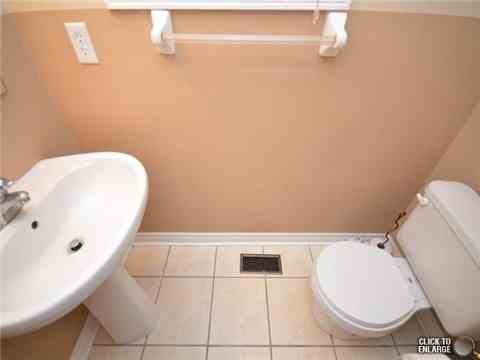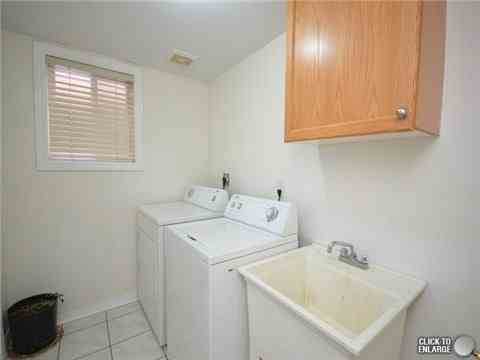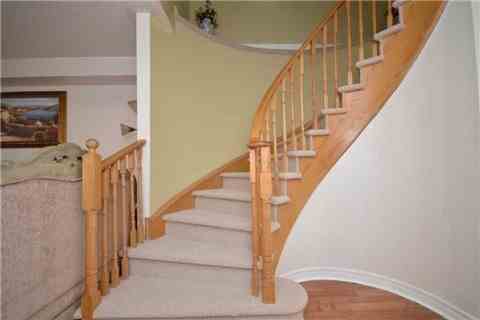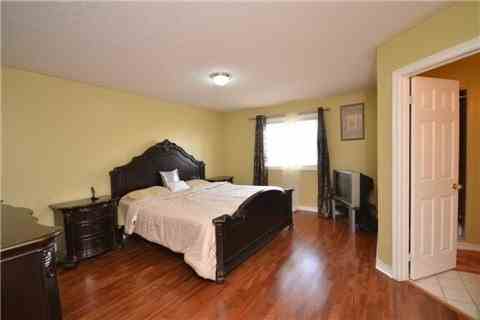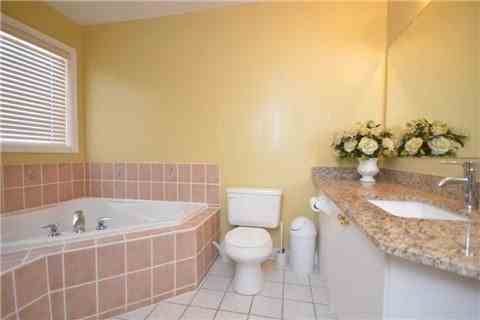Sold
Listing ID: W3130044
33 Earl Grey Crescent , Brampton, L7A2L1, Ontario
| Home In High Demand Family Friendly Neighborhood, Double Door Entry, Very Modern Kitchen With Breakfast Area, Ceramic Floor And Walk-Out To Backyard. Master Bedroom Has 5Pc Ensuite Bath! Separate Entrance To Bedroom Basement Apartment! Very Spacious Room Size! Close To School, Park And All Amenities. Lots Of Upgrades, New Hardwood Floors, Stainless Steel Appliance, Washrooms, Kitchen With New Backsplash, Freshly Painted And Many More! |
| Extras: 2 Stove, 2 Fridge, Washer & Dryer, B/I Dishwasher, All Window Coverings And Electric Light Fixtures. |
| Listed Price | $455,000 |
| Taxes: | $3800.00 |
| DOM | 11 |
| Occupancy: | Owner |
| Address: | 33 Earl Grey Crescent , Brampton, L7A2L1, Ontario |
| Lot Size: | 30.00 x 85.00 (Feet) |
| Directions/Cross Streets: | Eden Brook/Wanless |
| Rooms: | 5 |
| Rooms +: | 3 |
| Bedrooms: | 3 |
| Bedrooms +: | 1 |
| Kitchens: | 1 |
| Kitchens +: | 1 |
| Family Room: | N |
| Basement: | Apartment, Sep Entrance |
| Level/Floor | Room | Length(ft) | Width(ft) | Descriptions | |
| Room 1 | Main | Living | 14.04 | 12 | Hardwood Floor |
| Room 2 | Main | Kitchen | 12 | 10.04 | Ceramic Floor, Breakfast Bar |
| Room 3 | Main | Breakfast | 990.56 | 8 | Walk-Out |
| Room 4 | 2nd | Master | 15.48 | 14.01 | Hardwood Floor, W/I Closet, 5 Pc Bath |
| Room 5 | 2nd | 2nd Br | 12.2 | 10.69 | Hardwood Floor, Closet |
| Room 6 | 2nd | 3rd Br | 13.28 | 9.12 | Hardwood Floor, Closet |
| Room 7 | Bsmt | Living | 12.2 | 10.33 | Ceramic Floor, Modern Kitchen |
| Room 8 | Bsmt | Br | 10.23 | 8.04 | |
| Room 9 | Bsmt | Br | 10 | 7.38 |
| Washroom Type | No. of Pieces | Level |
| Washroom Type 1 | 2 | Main |
| Washroom Type 2 | 4 | 2nd |
| Washroom Type 3 | 5 | 2nd |
| Washroom Type 4 | 4 | Bsmt |
| Property Type: | Detached |
| Style: | 2-Storey |
| Exterior: | Brick |
| Garage Type: | Built-In |
| (Parking/)Drive: | Private |
| Drive Parking Spaces: | 2 |
| Pool: | None |
| Approximatly Square Footage: | 1500-2000 |
| Property Features: | School |
| Fireplace/Stove: | N |
| Heat Source: | Gas |
| Heat Type: | Forced Air |
| Central Air Conditioning: | Cent |
| Sewers: | Sewers |
| Water: | Municipal |
| Although the information displayed is believed to be accurate, no warranties or representations are made of any kind. |
| RE/MAX REALTY ONE INC., BROKERAGE |
|
|

Imran Gondal
Broker
Dir:
416-828-6614
Bus:
905-270-2000
Fax:
905-270-0047
| Email a Friend |
Jump To:
At a Glance:
| Type: | Freehold - Detached |
| Area: | Peel |
| Municipality: | Brampton |
| Neighbourhood: | Fletcher's Meadow |
| Style: | 2-Storey |
| Lot Size: | 30.00 x 85.00(Feet) |
| Tax: | $3,800 |
| Beds: | 3+1 |
| Baths: | 4 |
| Fireplace: | N |
| Pool: | None |
Locatin Map:
