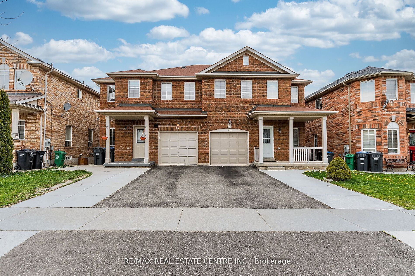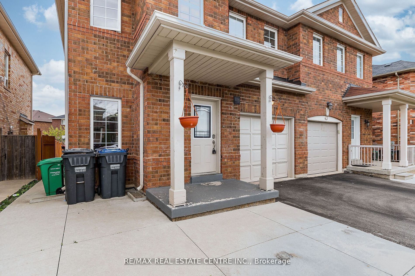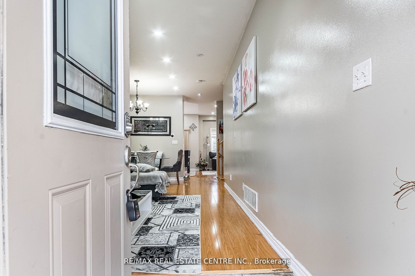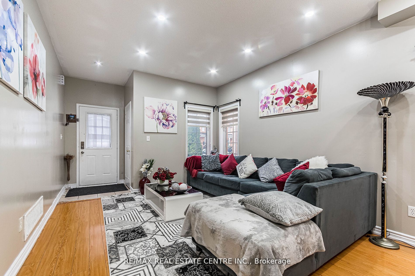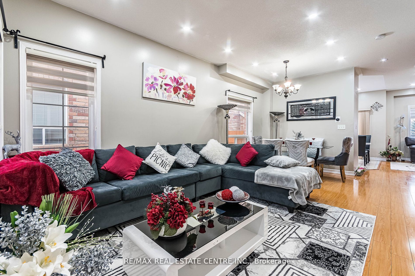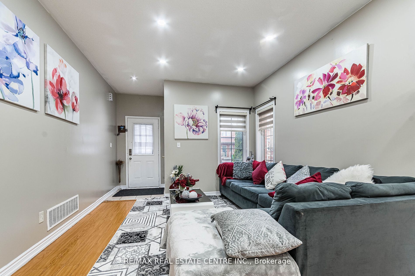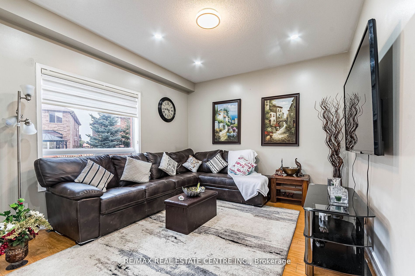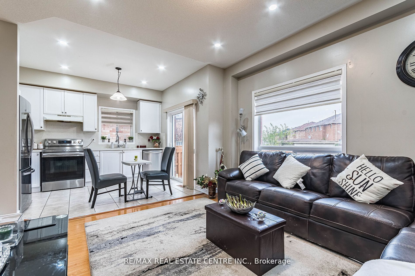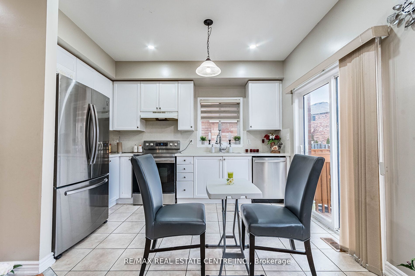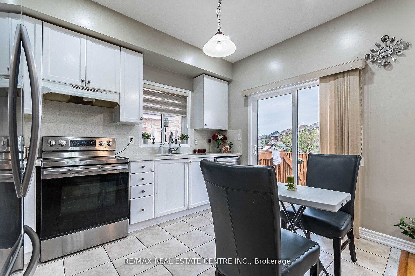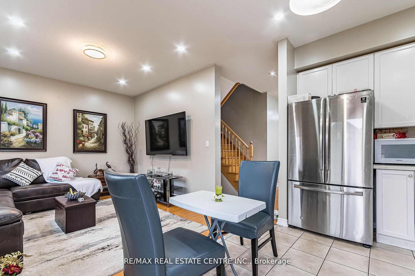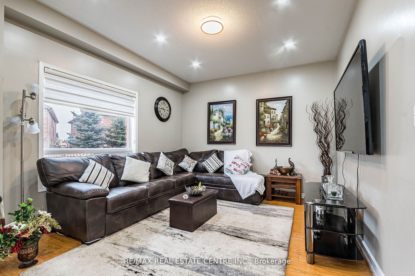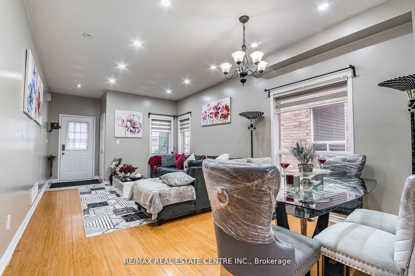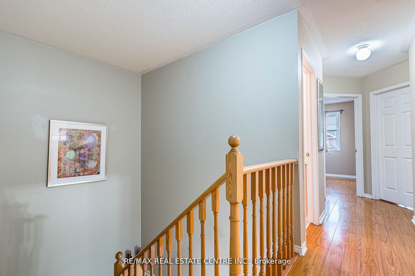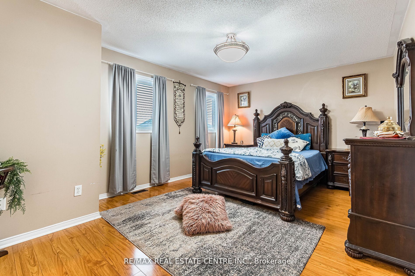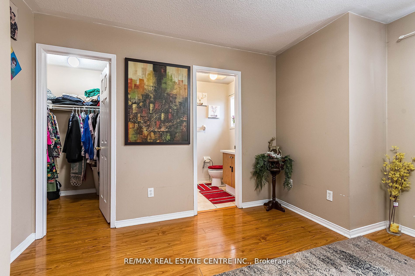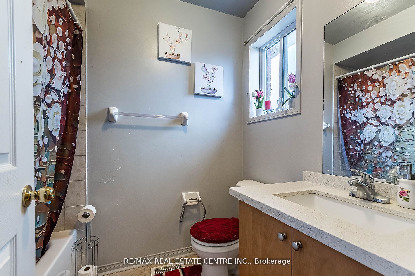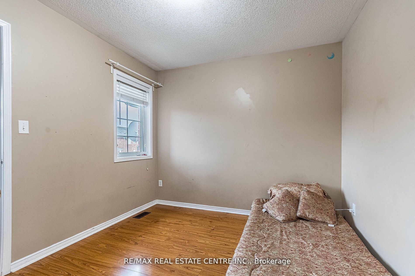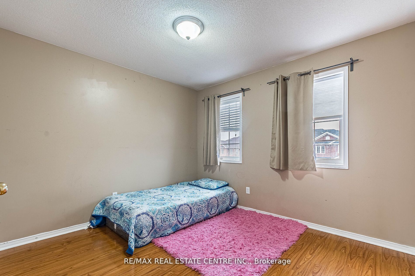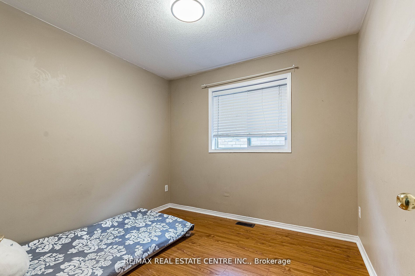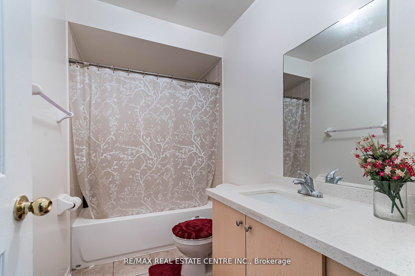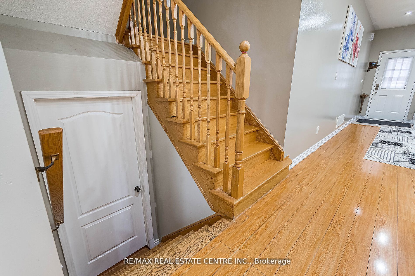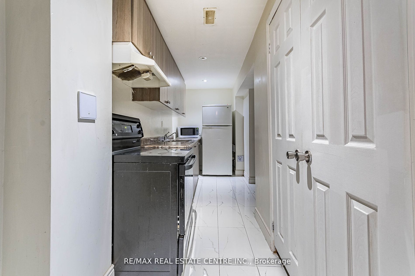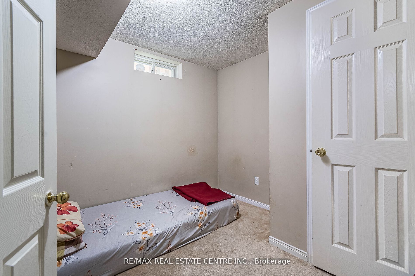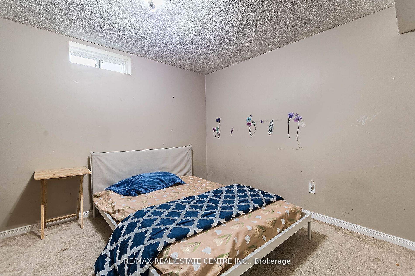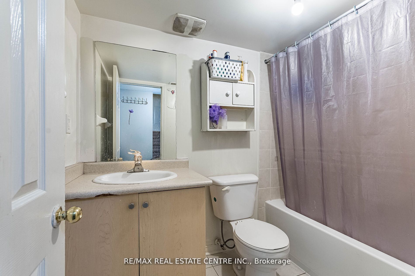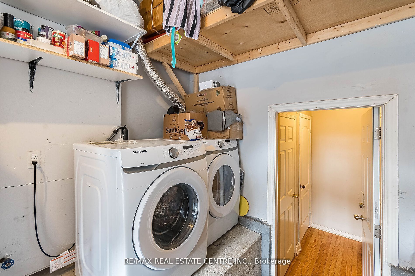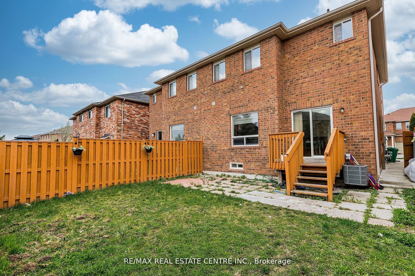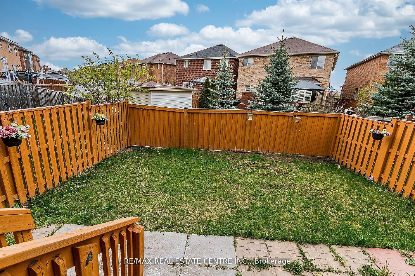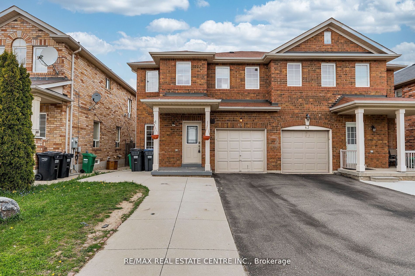Sold
Listing ID: W9010121
45 Commodore Dr North , Brampton, L6X 0S6, Ontario
| Beautiful 4 bedrooms 4 4-bathroom semi-detached with 2 bedrooms Finished Basement in the prestigious Credit Valley area. Separate Living Room And Family Room. Oak stairs and Laminate Floor on the main and 2nd Levels. Main Level 9 ft ceiling kitchen & washrooms are upgraded with quartz counters top. The master bedroom has a walk-in closet. Walking distance from St. Roch Catholic secondary school and many public schools. Close to Grocery stores, Parks, Walmart, and Mount Pleasant Go station. Driveway with 2 car parking spaces. |
| Extras: S/S Fridge, Stove, Dishwasher, Washer & Dryer. |
| Listed Price | $949,500 |
| Taxes: | $4853.58 |
| DOM | 7 |
| Occupancy by: | Own+Ten |
| Address: | 45 Commodore Dr North , Brampton, L6X 0S6, Ontario |
| Lot Size: | 27.56 x 88.58 (Feet) |
| Directions/Cross Streets: | William Pkwy/James Potter |
| Rooms: | 9 |
| Bedrooms: | 4 |
| Bedrooms +: | 2 |
| Kitchens: | 1 |
| Kitchens +: | 1 |
| Family Room: | Y |
| Basement: | Finished, Sep Entrance |
| Approximatly Age: | 6-15 |
| Property Type: | Semi-Detached |
| Style: | 2-Storey |
| Exterior: | Brick |
| Garage Type: | Attached |
| (Parking/)Drive: | Private |
| Drive Parking Spaces: | 3 |
| Pool: | None |
| Approximatly Age: | 6-15 |
| Property Features: | Library, School |
| Fireplace/Stove: | N |
| Heat Source: | Gas |
| Heat Type: | Forced Air |
| Central Air Conditioning: | Central Air |
| Sewers: | Sewers |
| Water: | Municipal |
| Although the information displayed is believed to be accurate, no warranties or representations are made of any kind. |
| RE/MAX REAL ESTATE CENTRE INC. |
|
|

Imran Gondal
Broker
Dir:
416-828-6614
Bus:
905-270-2000
Fax:
905-270-0047
| Email a Friend |
Jump To:
At a Glance:
| Type: | Freehold - Semi-Detached |
| Area: | Peel |
| Municipality: | Brampton |
| Neighbourhood: | Credit Valley |
| Style: | 2-Storey |
| Lot Size: | 27.56 x 88.58(Feet) |
| Approximate Age: | 6-15 |
| Tax: | $4,853.58 |
| Beds: | 4+2 |
| Baths: | 4 |
| Fireplace: | N |
| Pool: | None |
Locatin Map:
