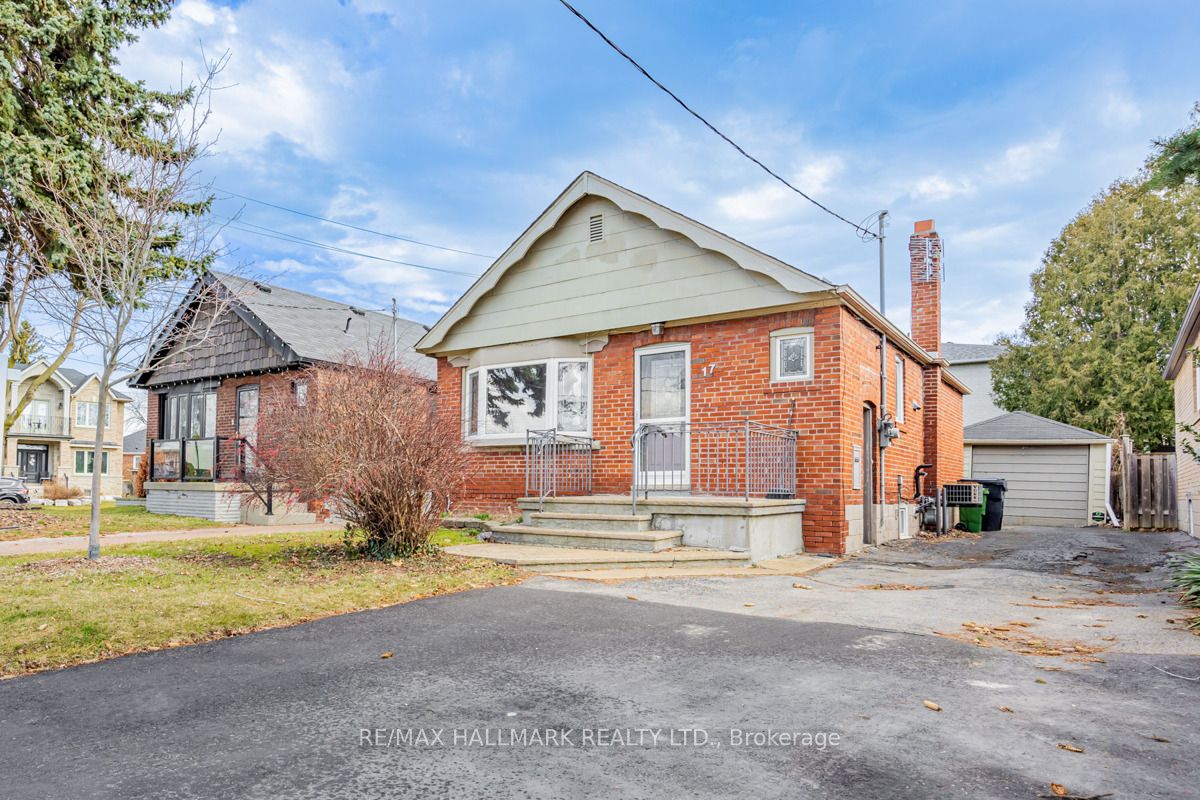- Office: 905-270-2000
- Mobile: 416-828-6614
- Fax: 905-270-0047
- Toll Free: 1-855-783-4786
- Other: 416 828 6614

$1,245,000
Available - For Sale
Listing ID: E8293712
17 Eden Park Rd , Toronto, M4B 3C4, Ontario














































| Welcome to 17 Eden Park Road, nestled in the highly sought-after neighborhood of Parkview Hills. This charming property offers the perfect blend of style, comfort, and convenience, making it an ideal home for families and investors alike. Situated in a prime location, this residence boasts a completely independent basement unit, providing versatility and potential rental income. Whether you're looking for a spacious family home or seeking an investment opportunity, this property offers endless possibilities. Inside, you'll find a well-appointed layout featuring 2+1 bedrooms, 2 bathrooms, and 2 fully equipped kitchens . The main level offers abundance of natural light, while the basement unit provides a private retreat with its own entrance, kitchen, and living area. With its convenient location close to downtown Toronto and shops, this property offers the best of urban living in a tranquil suburban setting. |
| Price | $1,245,000 |
| Taxes: | $4690.70 |
| Address: | 17 Eden Park Rd , Toronto, M4B 3C4, Ontario |
| Lot Size: | 34.00 x 110.14 (Feet) |
| Directions/Cross Streets: | Parkview Hills |
| Rooms: | 5 |
| Rooms +: | 2 |
| Bedrooms: | 2 |
| Bedrooms +: | 1 |
| Kitchens: | 1 |
| Kitchens +: | 1 |
| Family Room: | Y |
| Basement: | Apartment, Sep Entrance |
| Property Type: | Detached |
| Style: | Bungalow |
| Exterior: | Brick |
| Garage Type: | Detached |
| (Parking/)Drive: | Available |
| Drive Parking Spaces: | 4 |
| Pool: | None |
| Fireplace/Stove: | N |
| Heat Source: | Gas |
| Heat Type: | Forced Air |
| Central Air Conditioning: | Central Air |
| Laundry Level: | Lower |
| Elevator Lift: | N |
| Sewers: | Sewers |
| Water: | Municipal |
$
%
Years
This calculator is for demonstration purposes only. Always consult a professional
financial advisor before making personal financial decisions.
| Although the information displayed is believed to be accurate, no warranties or representations are made of any kind. |
| RE/MAX HALLMARK REALTY LTD. |
- Listing -1 of 0
|
|

Imran Gondal
Broker
Dir:
416-828-6614
Bus:
905-270-2000
Fax:
905-270-0047
| Virtual Tour | Book Showing | Email a Friend |
Jump To:
At a Glance:
| Type: | Freehold - Detached |
| Area: | Toronto |
| Municipality: | Toronto |
| Neighbourhood: | O'Connor-Parkview |
| Style: | Bungalow |
| Lot Size: | 34.00 x 110.14(Feet) |
| Approximate Age: | |
| Tax: | $4,690.7 |
| Maintenance Fee: | $0 |
| Beds: | 2+1 |
| Baths: | 2 |
| Garage: | 0 |
| Fireplace: | N |
| Air Conditioning: | |
| Pool: | None |
Locatin Map:
Payment Calculator:

Listing added to your favorite list
Looking for resale homes?

By agreeing to Terms of Use, you will have ability to search up to 174703 listings and access to richer information than found on REALTOR.ca through my website.

