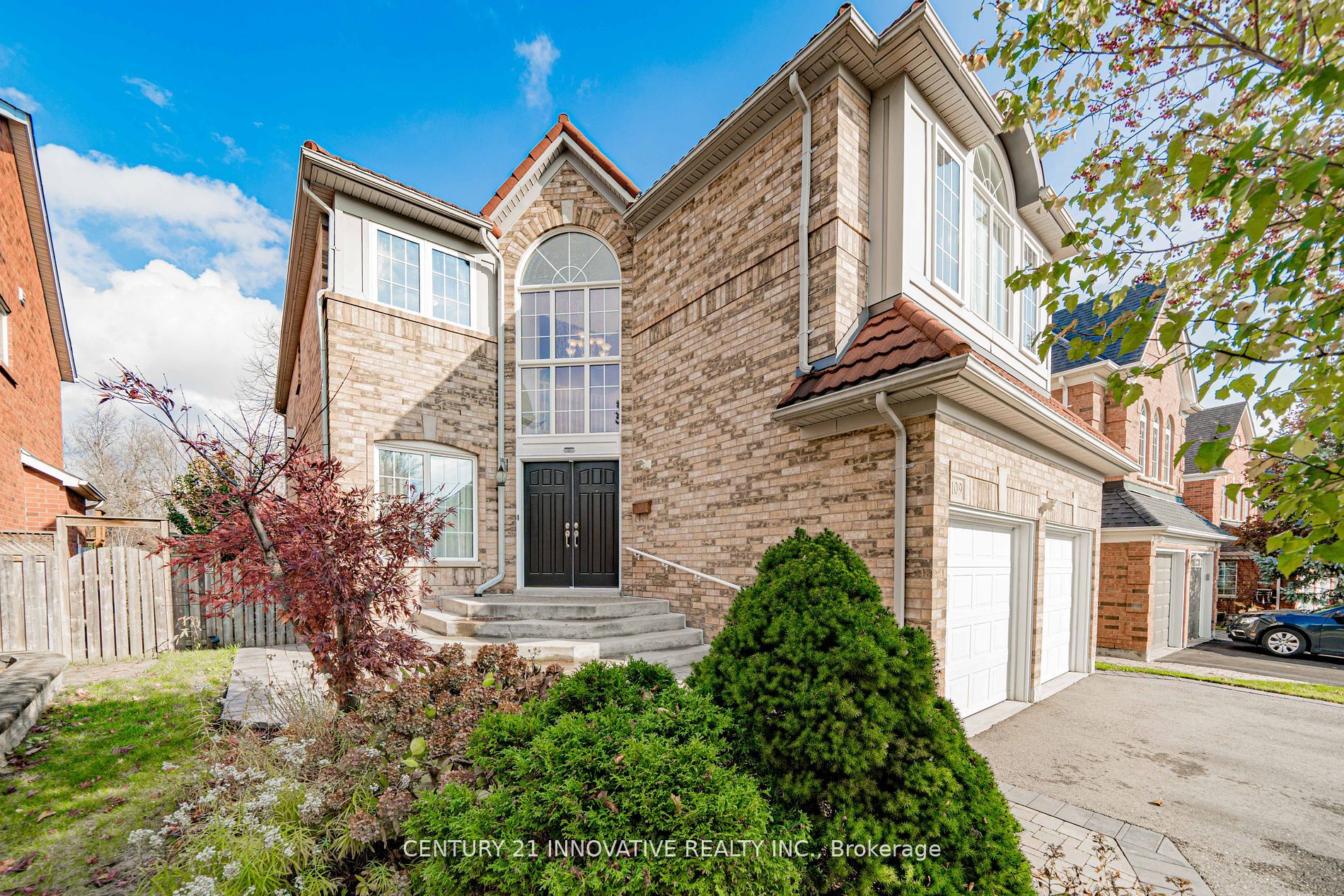- Office: 905-270-2000
- Mobile: 416-828-6614
- Fax: 905-270-0047
- Toll Free: 1-855-783-4786
- Other: 416 828 6614

$1,599,900
Available - For Sale
Listing ID: E8293504
109 Gartshore Dr , Whitby, L1P 1N8, Ontario














































| A true pride in ownership, Nestled in Whitby's most prestigious Williamsburg and one of the most sought after streets backing on to the Ravine with a Walkout basement. An amazing combination of living in the city but yet enjoying a private cottage feel. mins to 412, 407, 401. On the market for first time! Home features 6 Bedrooms 5 baths over 4000 sqft of Living Space. A welcoming grand open to above foyer, Oak stair case, wraps around to the basement, 9 Ft ceiling throughout main. A large family room combined with an office over looking the ravine. A Large upgraded eat in Kitchen (2021) with Quartz counters combined with breakfast walk out to Cedar deck and enjoy the Ravine. OFFERS WELCOME ANYTIME. Driveway 2019, Grg doors 2015, Cedar deck 2019, S/S main appliances 2021, kitchen 2021, floor tiles 2021, toilets 2022, HWT2019, 5 Ton AC 2019. Over 200,000 in upgrades. |
| Extras: Meticulous 1st owner, Steel Roof, Appliances, Seller is willing to negotiate all existing furniture, Open to renting the home till Spring 2024 or have a long closing. Paint 2023, Carpet 2023, 50% of Windows 2020. Washer 2023, Dryer 2018. |
| Price | $1,599,900 |
| Taxes: | $7952.00 |
| Address: | 109 Gartshore Dr , Whitby, L1P 1N8, Ontario |
| Lot Size: | 40.45 x 124.34 (Feet) |
| Acreage: | < .50 |
| Directions/Cross Streets: | Twin Streams Rd & Cochrane St. |
| Rooms: | 11 |
| Rooms +: | 5 |
| Bedrooms: | 5 |
| Bedrooms +: | 1 |
| Kitchens: | 1 |
| Kitchens +: | 1 |
| Family Room: | Y |
| Basement: | Apartment, W/O |
| Property Type: | Detached |
| Style: | 2-Storey |
| Exterior: | Brick |
| Garage Type: | Attached |
| (Parking/)Drive: | Pvt Double |
| Drive Parking Spaces: | 3 |
| Pool: | None |
| Property Features: | Park, Public Transit, Ravine, River/Stream, School, Wooded/Treed |
| Fireplace/Stove: | Y |
| Heat Source: | Gas |
| Heat Type: | Forced Air |
| Central Air Conditioning: | Central Air |
| Laundry Level: | Lower |
| Sewers: | Sewers |
| Water: | Municipal |
| Utilities-Cable: | A |
| Utilities-Hydro: | A |
| Utilities-Gas: | A |
| Utilities-Telephone: | A |
$
%
Years
This calculator is for demonstration purposes only. Always consult a professional
financial advisor before making personal financial decisions.
| Although the information displayed is believed to be accurate, no warranties or representations are made of any kind. |
| CENTURY 21 INNOVATIVE REALTY INC. |
- Listing -1 of 0
|
|

Imran Gondal
Broker
Dir:
416-828-6614
Bus:
905-270-2000
Fax:
905-270-0047
| Virtual Tour | Book Showing | Email a Friend |
Jump To:
At a Glance:
| Type: | Freehold - Detached |
| Area: | Durham |
| Municipality: | Whitby |
| Neighbourhood: | Williamsburg |
| Style: | 2-Storey |
| Lot Size: | 40.45 x 124.34(Feet) |
| Approximate Age: | |
| Tax: | $7,952 |
| Maintenance Fee: | $0 |
| Beds: | 5+1 |
| Baths: | 5 |
| Garage: | 0 |
| Fireplace: | Y |
| Air Conditioning: | |
| Pool: | None |
Locatin Map:
Payment Calculator:

Listing added to your favorite list
Looking for resale homes?

By agreeing to Terms of Use, you will have ability to search up to 174703 listings and access to richer information than found on REALTOR.ca through my website.

