- Office: 905-270-2000
- Mobile: 416-828-6614
- Fax: 905-270-0047
- Toll Free: 1-855-783-4786
- Other: 416 828 6614

$1,399,900
Available - For Sale
Listing ID: E8292910
3795 Liberty St North , Clarington, L1C 6K7, Ontario
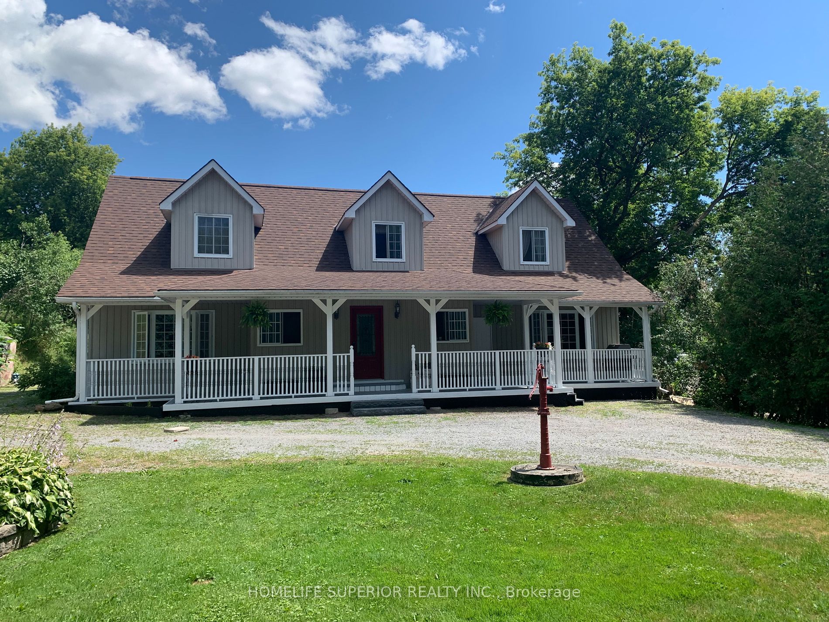
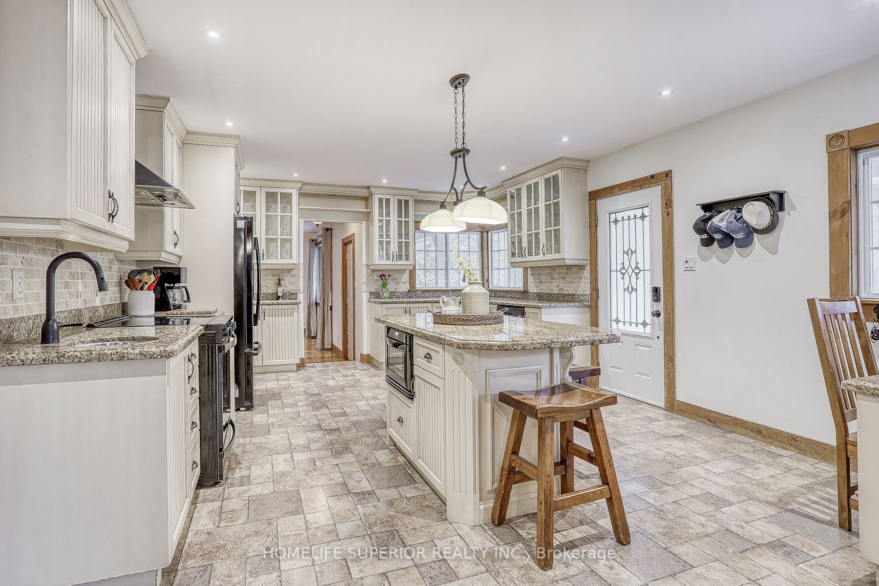
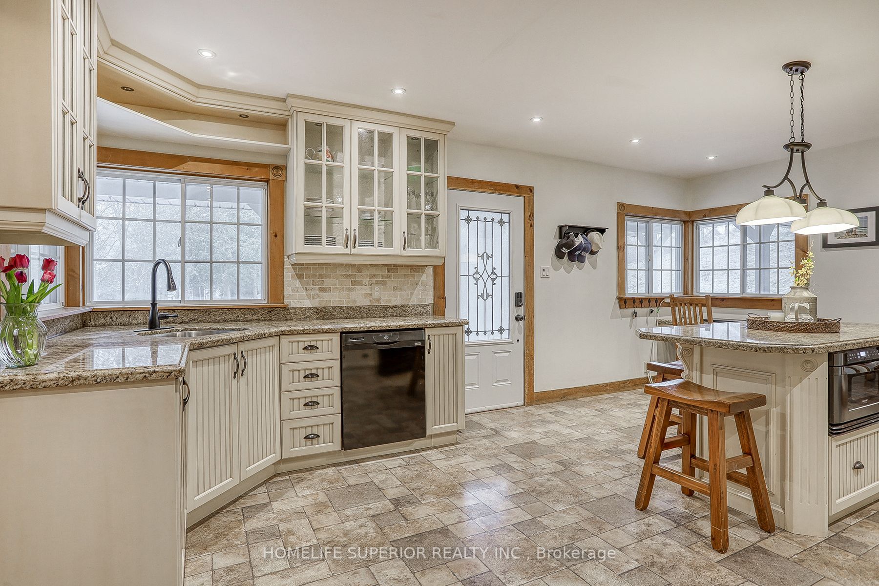









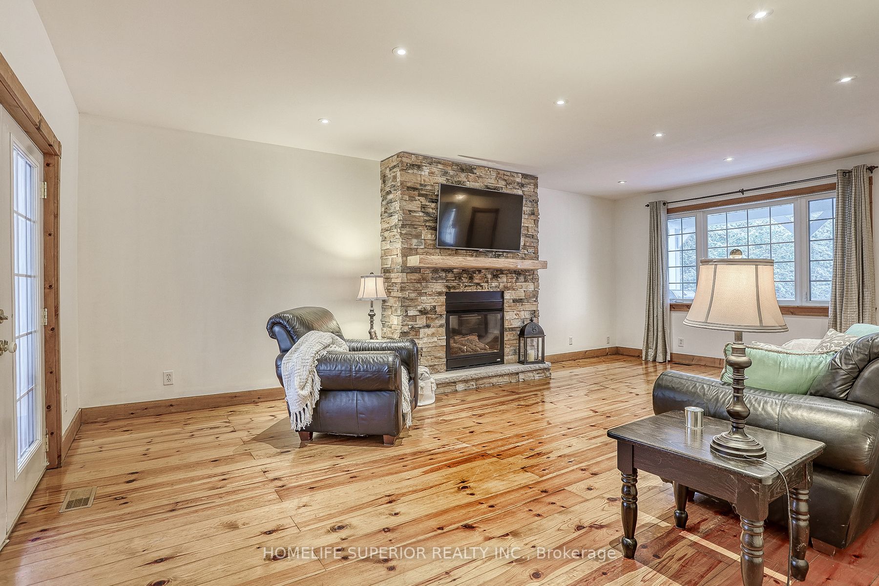
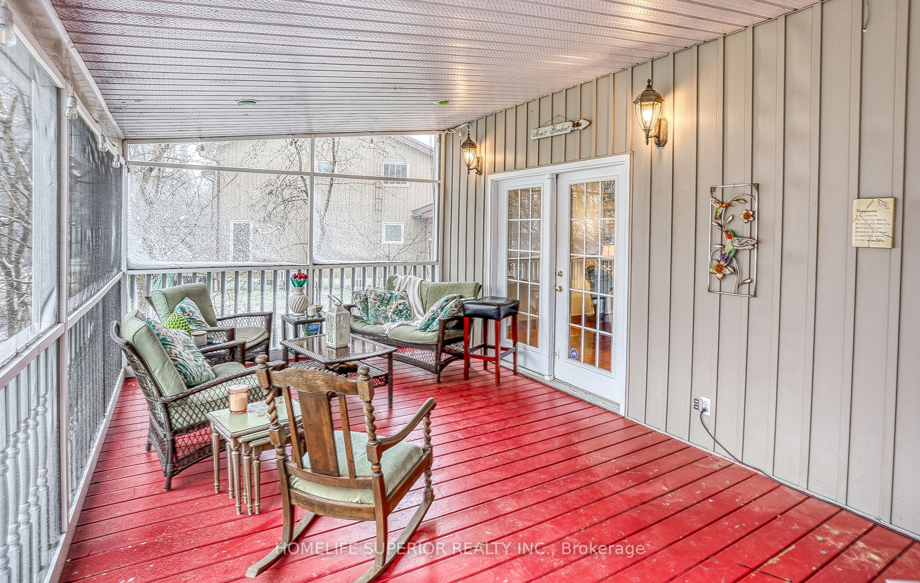


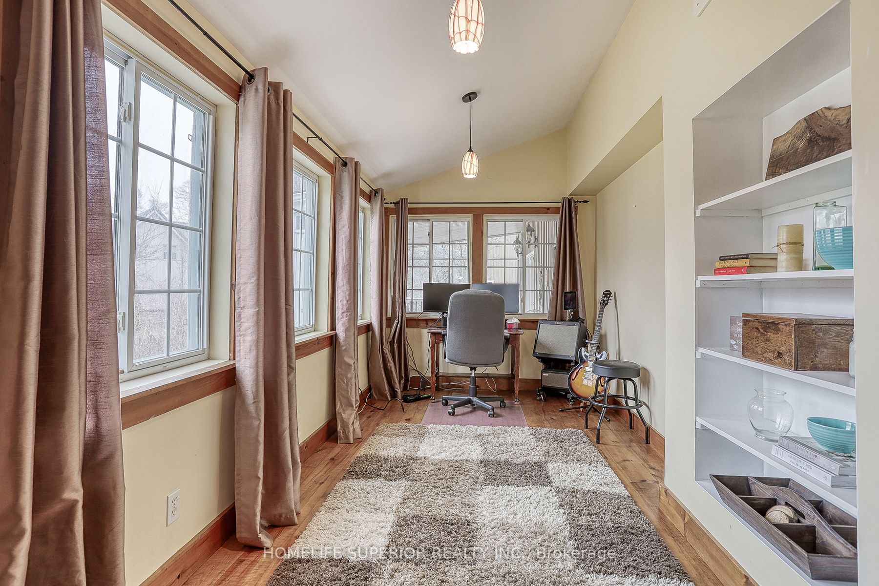




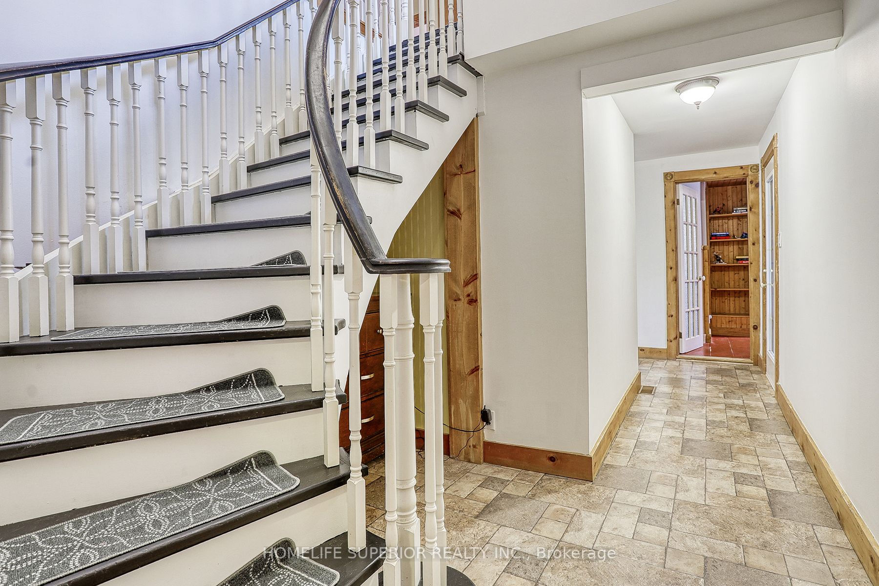
























| This private, treed property is like living in the country with all of the convenience of city living! Located minutes from the 401, 407, 35/115 and downtown Bowmanville. This beautifully decorated country home has 2 bdrms upstairs each with their own ensuite and two bedrooms on the main level accross from the 4 pc bath - recently renovated!! The beautiful country kitchen with a huge island, granite counter tops, undermount microwave and lg pantry is open to both a very large living room and a seperate dining room with lots of room to entertain! There is a private office located away from the hussle of the main home and overlooking the peaceful yard and pool. The backyard features a fenced in, inground, salt water pool with it's own pool house and sauna!! There is an 1100 sq ft drive shed with electrical. Spend lots of time exploring the rest of the property beyond the drive shed and enjoy nature in the treed part of the lot! |
| Extras: Pool liner 2014, pump and salt generator 2019, fireplace 2017, kitchen backsplash 2019. This property is a must see and one that will not last!! Includes fridge, stove, dishwasher, b/i microwave, washer, dryer, pool accessories |
| Price | $1,399,900 |
| Taxes: | $7709.00 |
| Address: | 3795 Liberty St North , Clarington, L1C 6K7, Ontario |
| Lot Size: | 30.00 x 501.00 (Feet) |
| Acreage: | 2-4.99 |
| Directions/Cross Streets: | Liberty St N & Concession 4 |
| Rooms: | 9 |
| Bedrooms: | 4 |
| Bedrooms +: | |
| Kitchens: | 1 |
| Family Room: | Y |
| Basement: | Unfinished |
| Property Type: | Detached |
| Style: | 2-Storey |
| Exterior: | Vinyl Siding |
| Garage Type: | Other |
| (Parking/)Drive: | Private |
| Drive Parking Spaces: | 30 |
| Pool: | Inground |
| Other Structures: | Drive Shed |
| Fireplace/Stove: | Y |
| Heat Source: | Propane |
| Heat Type: | Forced Air |
| Central Air Conditioning: | None |
| Laundry Level: | Upper |
| Elevator Lift: | N |
| Sewers: | Septic |
| Water: | Municipal |
| Utilities-Cable: | N |
| Utilities-Hydro: | Y |
| Utilities-Gas: | N |
| Utilities-Telephone: | Y |
$
%
Years
This calculator is for demonstration purposes only. Always consult a professional
financial advisor before making personal financial decisions.
| Although the information displayed is believed to be accurate, no warranties or representations are made of any kind. |
| HOMELIFE SUPERIOR REALTY INC. |
- Listing -1 of 0
|
|

Imran Gondal
Broker
Dir:
416-828-6614
Bus:
905-270-2000
Fax:
905-270-0047
| Virtual Tour | Book Showing | Email a Friend |
Jump To:
At a Glance:
| Type: | Freehold - Detached |
| Area: | Durham |
| Municipality: | Clarington |
| Neighbourhood: | Rural Clarington |
| Style: | 2-Storey |
| Lot Size: | 30.00 x 501.00(Feet) |
| Approximate Age: | |
| Tax: | $7,709 |
| Maintenance Fee: | $0 |
| Beds: | 4 |
| Baths: | 3 |
| Garage: | 0 |
| Fireplace: | Y |
| Air Conditioning: | |
| Pool: | Inground |
Locatin Map:
Payment Calculator:

Listing added to your favorite list
Looking for resale homes?

By agreeing to Terms of Use, you will have ability to search up to 174703 listings and access to richer information than found on REALTOR.ca through my website.

