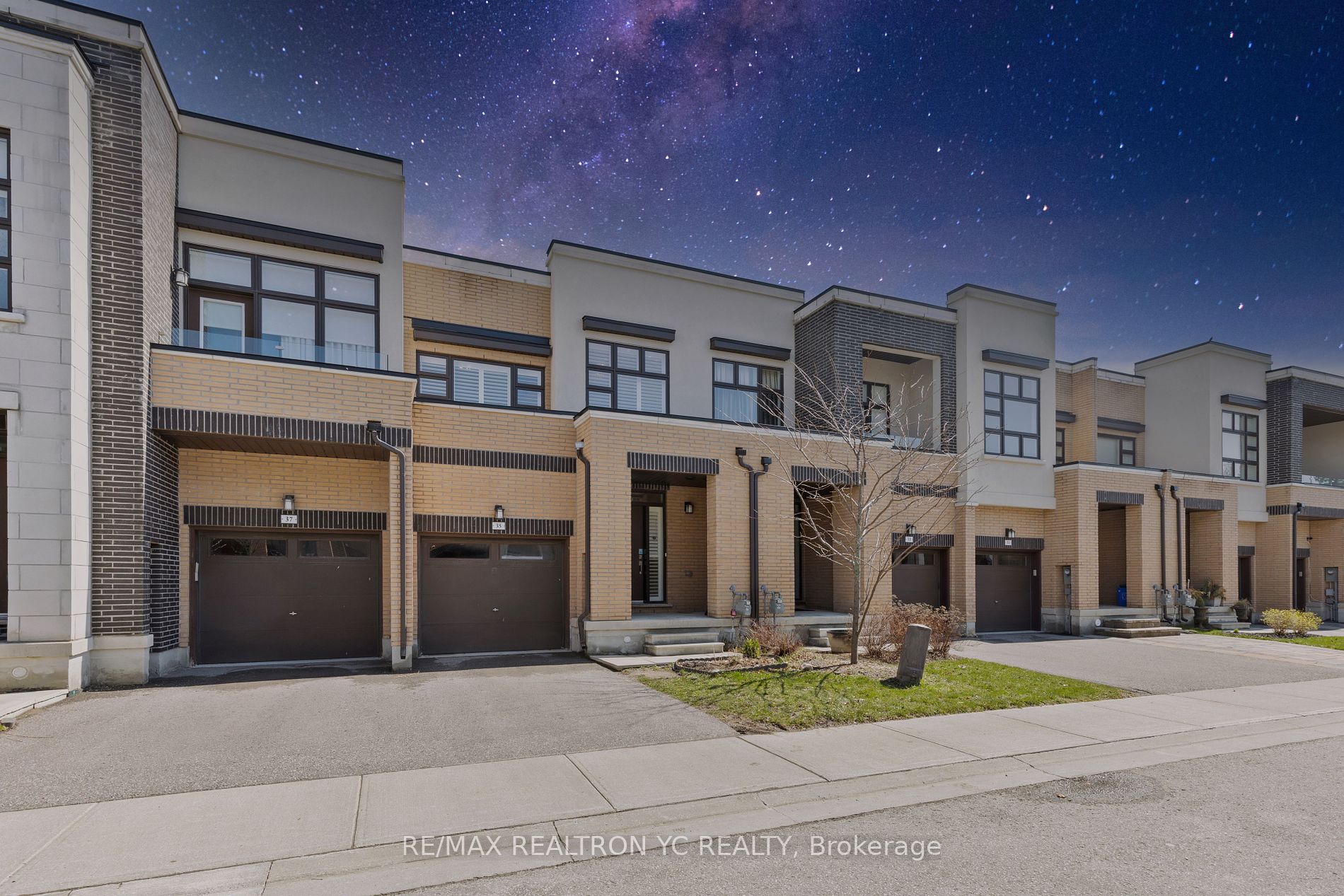- Office: 905-270-2000
- Mobile: 416-828-6614
- Fax: 905-270-0047
- Toll Free: 1-855-783-4786
- Other: 416 828 6614

$1,180,000
Available - For Sale
Listing ID: N8293186
35 Causland Lane , Richmond Hill, L4S 0G5, Ontario














































| Welcome to this Impeccably Designed Fully Upgraded 2-Storey Townhome, No Need to Climb that 3 to 4 Storey Stairs! This Townhome blends Modern & Elegance with Functional Luxury, Nestled in a prime Location inside Bayview Gardens Neighbourhood, in Devonsleigh Community! Offers over 2600Sq-Ft Of Living Space W/ Finished Basement that comes with a 3-piece Bathroom. Open Concept Layout, Large Windows Filled with Natural Light, 9 ft Ceiling on Main & 2nd, Raised 11 ft Ceiling In 2nd Bedroom w/ W/I Closet, Lots of Pot Lights, Direct Access to House From Garage, California Shutters, Oak Staircases, Oversized Master bedroom with W/I Closet and 5-piece En-suite with Freestanding Bathtub. Close To Costco, Shops, Restaurants and Public Transit. Highly Ranked Schools, Minutes To Hwy 404 And Go Train. |
| Extras: Stainless Steel Fridge, Stove, Dishwasher, Washer & Dryer, Electrical Light Fixtures, Window Coverings, Garage Door Opener And Remote. Potl Fees $128.07 |
| Price | $1,180,000 |
| Taxes: | $4805.73 |
| Address: | 35 Causland Lane , Richmond Hill, L4S 0G5, Ontario |
| Lot Size: | 19.70 x 98.27 (Feet) |
| Directions/Cross Streets: | Bayview & Elgin Mills |
| Rooms: | 9 |
| Bedrooms: | 3 |
| Bedrooms +: | |
| Kitchens: | 1 |
| Family Room: | Y |
| Basement: | Finished |
| Property Type: | Att/Row/Twnhouse |
| Style: | 2-Storey |
| Exterior: | Brick |
| Garage Type: | Built-In |
| (Parking/)Drive: | Private |
| Drive Parking Spaces: | 1 |
| Pool: | None |
| Approximatly Square Footage: | 2000-2500 |
| Fireplace/Stove: | N |
| Heat Source: | Gas |
| Heat Type: | Forced Air |
| Central Air Conditioning: | Central Air |
| Sewers: | Sewers |
| Water: | Municipal |
$
%
Years
This calculator is for demonstration purposes only. Always consult a professional
financial advisor before making personal financial decisions.
| Although the information displayed is believed to be accurate, no warranties or representations are made of any kind. |
| RE/MAX REALTRON YC REALTY |
- Listing -1 of 0
|
|

Imran Gondal
Broker
Dir:
416-828-6614
Bus:
905-270-2000
Fax:
905-270-0047
| Book Showing | Email a Friend |
Jump To:
At a Glance:
| Type: | Freehold - Att/Row/Twnhouse |
| Area: | York |
| Municipality: | Richmond Hill |
| Neighbourhood: | Devonsleigh |
| Style: | 2-Storey |
| Lot Size: | 19.70 x 98.27(Feet) |
| Approximate Age: | |
| Tax: | $4,805.73 |
| Maintenance Fee: | $0 |
| Beds: | 3 |
| Baths: | 4 |
| Garage: | 0 |
| Fireplace: | N |
| Air Conditioning: | |
| Pool: | None |
Locatin Map:
Payment Calculator:

Listing added to your favorite list
Looking for resale homes?

By agreeing to Terms of Use, you will have ability to search up to 174703 listings and access to richer information than found on REALTOR.ca through my website.

