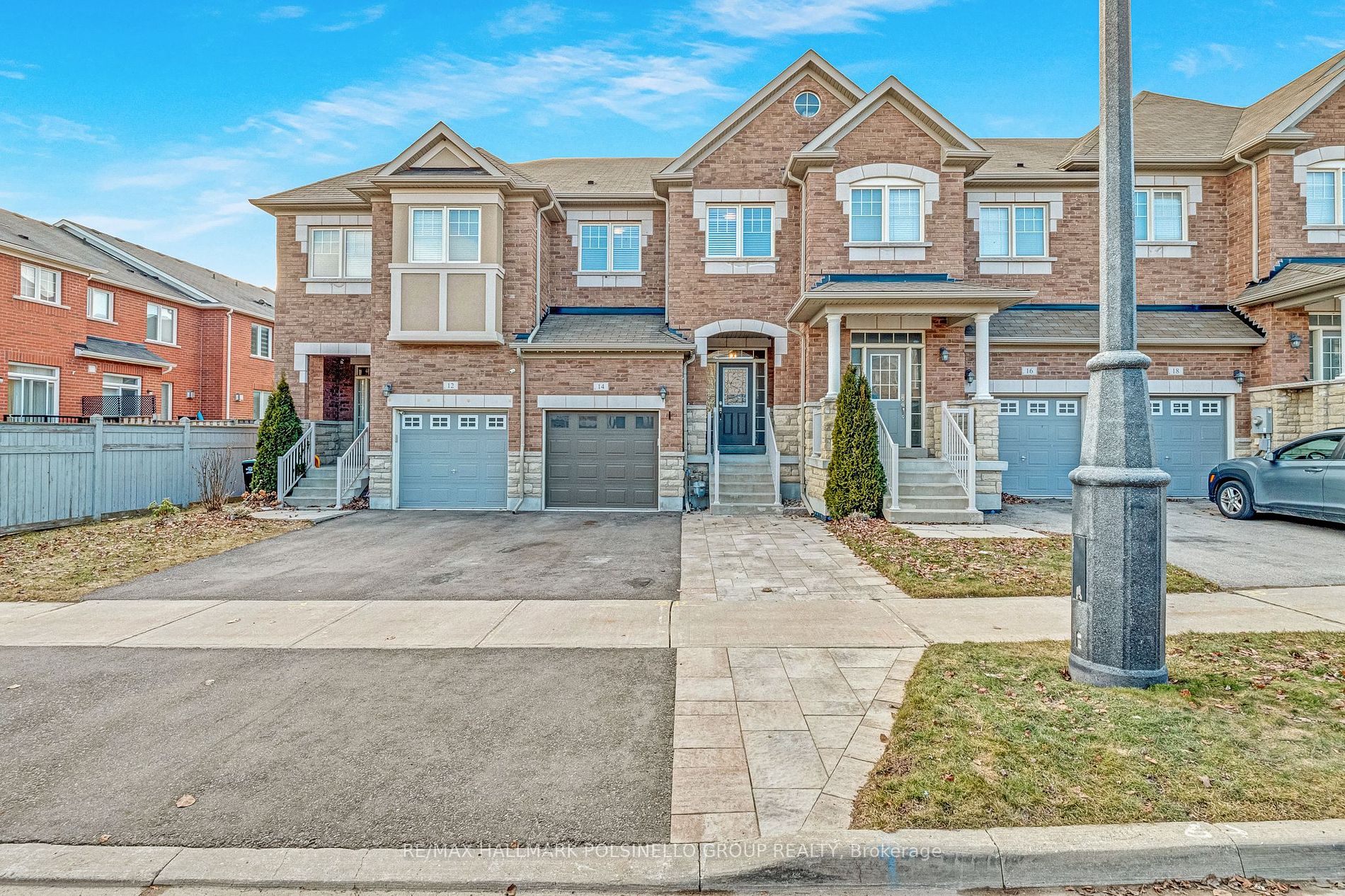- Office: 905-270-2000
- Mobile: 416-828-6614
- Fax: 905-270-0047
- Toll Free: 1-855-783-4786
- Other: 416 828 6614

$799,900
Available - For Sale
Listing ID: N8292078
14 Belfry Dr , Bradford West Gwillimbury, L3Z 0M5, Ontario














































| Bright,Spacious Open Concept Home In A Warm & Welcoming Master Planned Bradford Community. This Sophisticated Showstopper Is Loaded With Designer Details & Luxury Upgrades From Top To Bottom. Features & Finishes Include Spacious Foyer, Custom Lighting, 9' Ceilings, Hardwood & Ceramic Flooring Throughout The Main Floor, Impressive Chef's Kitchen With Centre Island, Stunning Quartzite Counters & Backsplash, Top Of The Line Stainless Steel Appliances, Open To The Family Room With Walk-Out To The Rear Patio.The Exceptional Layout Continues On The 4 Bedroom Second Level. The Luxurious Primary Suite Features His & Hers Closets With Custom Organizers, An Inviting And Luxurious Ensuite With Double Soaker Tub, Roomy Glass Shower & High End Quartzite Sink Vanity. |
| Extras: Custom Shutters Throughout, Fully Fenced Backyard With Access To Garage, Garden Shed, Minutes To Hwy 400 & Go Train Station. |
| Price | $799,900 |
| Taxes: | $3833.74 |
| Address: | 14 Belfry Dr , Bradford West Gwillimbury, L3Z 0M5, Ontario |
| Lot Size: | 19.70 x 96.84 (Feet) |
| Directions/Cross Streets: | Line 8 & Professor Day Dr |
| Rooms: | 7 |
| Bedrooms: | 4 |
| Bedrooms +: | |
| Kitchens: | 1 |
| Family Room: | Y |
| Basement: | Full, Unfinished |
| Approximatly Age: | 6-15 |
| Property Type: | Att/Row/Twnhouse |
| Style: | 2-Storey |
| Exterior: | Brick, Stone |
| Garage Type: | Attached |
| (Parking/)Drive: | Private |
| Drive Parking Spaces: | 2 |
| Pool: | None |
| Other Structures: | Garden Shed |
| Approximatly Age: | 6-15 |
| Approximatly Square Footage: | 1500-2000 |
| Property Features: | Fenced Yard, Park, School |
| Fireplace/Stove: | N |
| Heat Source: | Gas |
| Heat Type: | Forced Air |
| Central Air Conditioning: | Central Air |
| Sewers: | Sewers |
| Water: | Municipal |
$
%
Years
This calculator is for demonstration purposes only. Always consult a professional
financial advisor before making personal financial decisions.
| Although the information displayed is believed to be accurate, no warranties or representations are made of any kind. |
| RE/MAX HALLMARK POLSINELLO GROUP REALTY |
- Listing -1 of 0
|
|

Imran Gondal
Broker
Dir:
416-828-6614
Bus:
905-270-2000
Fax:
905-270-0047
| Virtual Tour | Book Showing | Email a Friend |
Jump To:
At a Glance:
| Type: | Freehold - Att/Row/Twnhouse |
| Area: | Simcoe |
| Municipality: | Bradford West Gwillimbury |
| Neighbourhood: | Bradford |
| Style: | 2-Storey |
| Lot Size: | 19.70 x 96.84(Feet) |
| Approximate Age: | 6-15 |
| Tax: | $3,833.74 |
| Maintenance Fee: | $0 |
| Beds: | 4 |
| Baths: | 3 |
| Garage: | 0 |
| Fireplace: | N |
| Air Conditioning: | |
| Pool: | None |
Locatin Map:
Payment Calculator:

Listing added to your favorite list
Looking for resale homes?

By agreeing to Terms of Use, you will have ability to search up to 174703 listings and access to richer information than found on REALTOR.ca through my website.

