- Office: 905-270-2000
- Mobile: 416-828-6614
- Fax: 905-270-0047
- Toll Free: 1-855-783-4786
- Other: 416 828 6614

$3,049,999
Available - For Sale
Listing ID: C8294202
42B Otonabee Ave , Toronto, M2M 2S3, Ontario
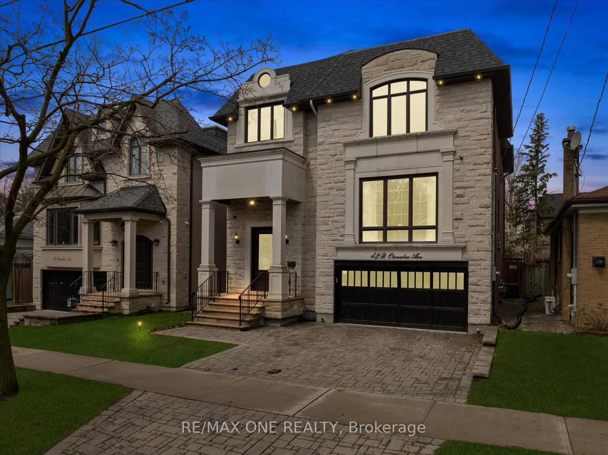
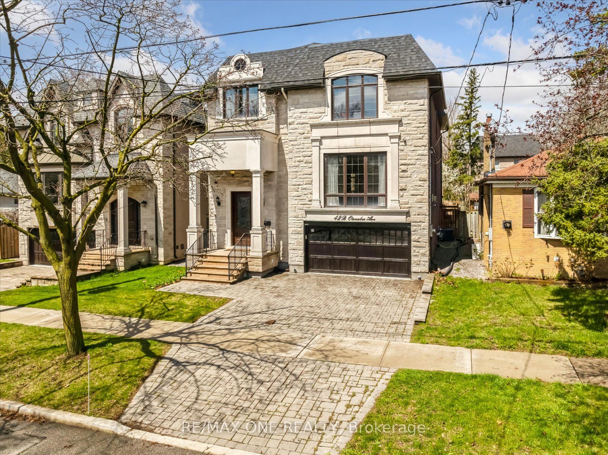


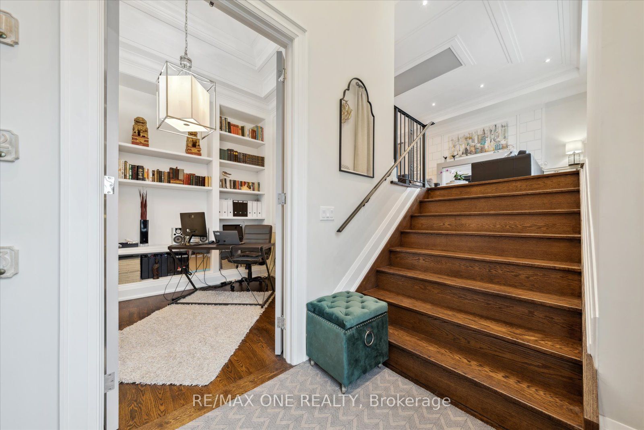
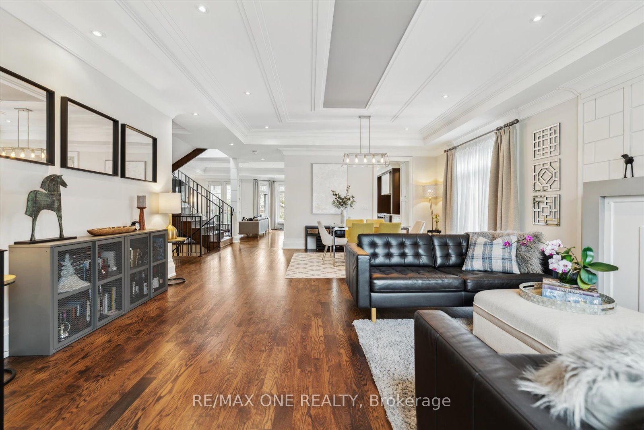



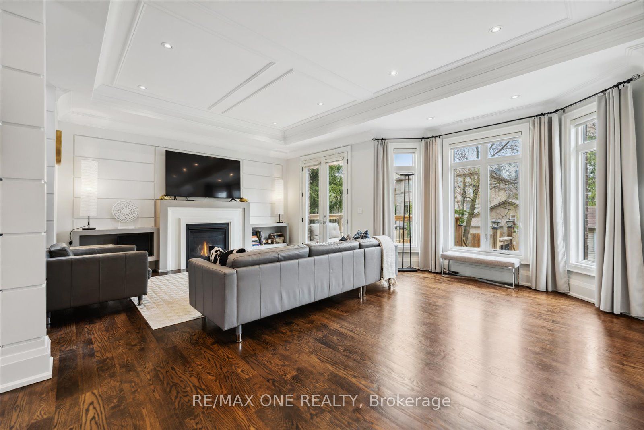
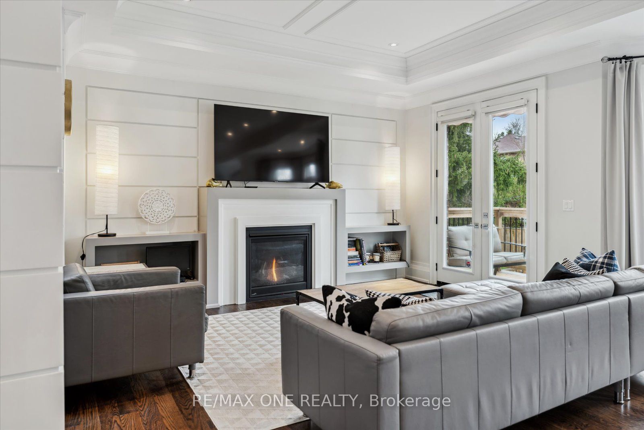
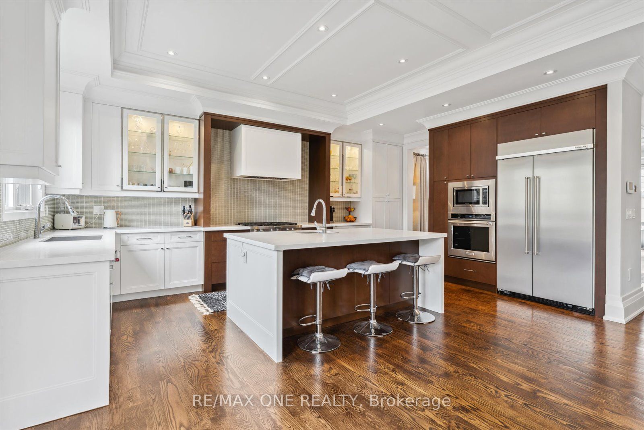
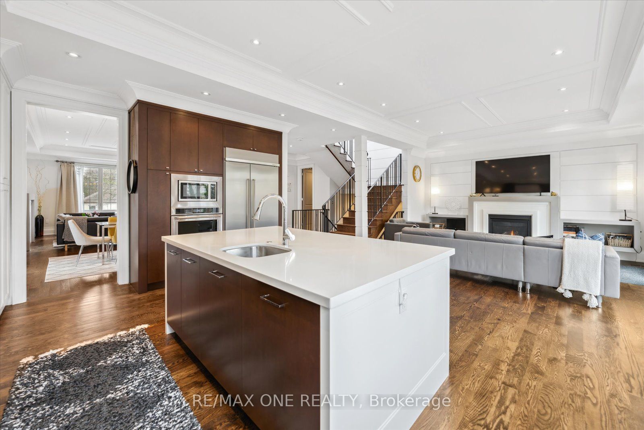


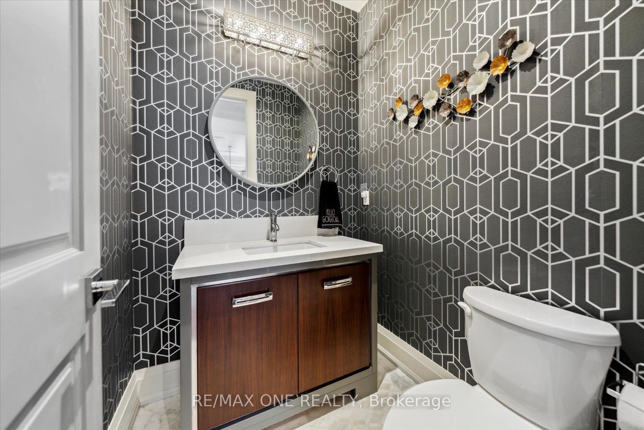
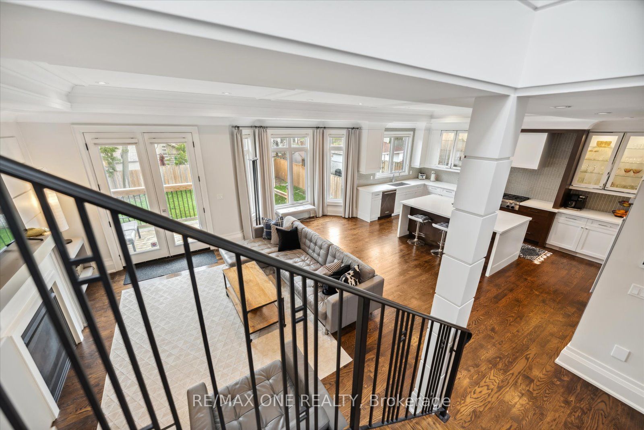

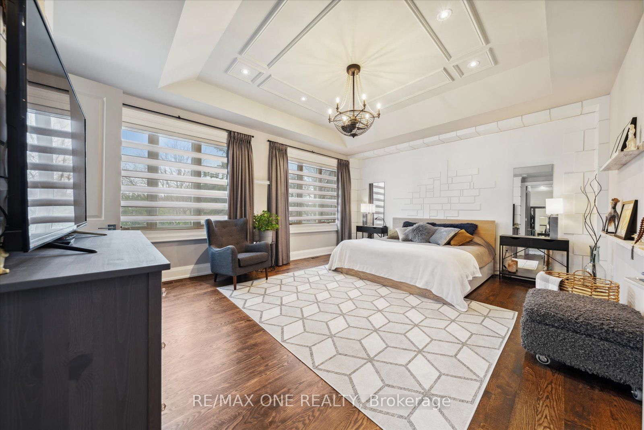

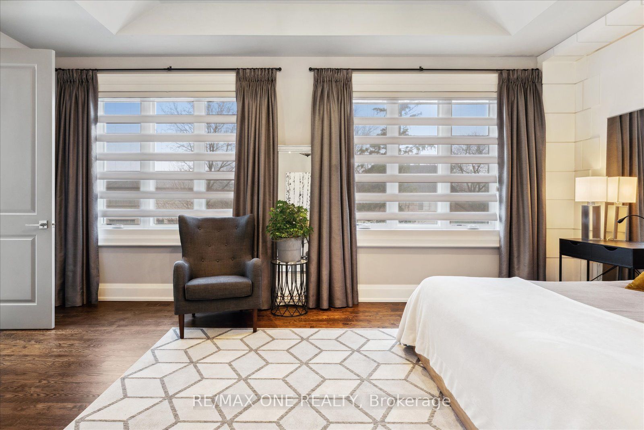
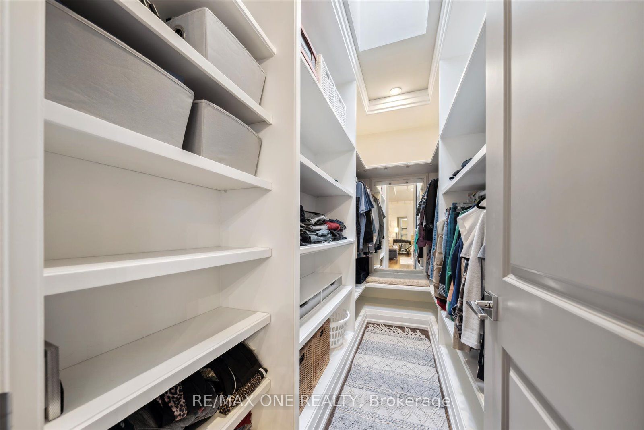
























| Welcome to this exquisite 4 beds, 5 baths home that radiates sophistication & charm. Nested in a prime location this property offers unparalleled convenience. With easy access to transportation & steps away from Centre Point Mall, every amenity is within reach. Open concept layout on the main floor provides a seamless flow between the living spaces. Stunning 2-tone kitchen features remarkable large centre island w/quartz counters, pantry & s/s appliances. Upstairs, bright &spacious bedrooms equipped with closets & ensuites offer privacy & a peaceful retreat. Rec. room w/soaring 12.5ft ceiling & double door walk out offers endless opportunities. Enjoy the blend of wainscotting, crown moldings, flat coffered ceilings, skylights, hardwood floors and pot lights that this home has to offer. Don't miss a chance to make this exceptional property your own. |
| Price | $3,049,999 |
| Taxes: | $12599.24 |
| Address: | 42B Otonabee Ave , Toronto, M2M 2S3, Ontario |
| Lot Size: | 40.00 x 123.00 (Feet) |
| Directions/Cross Streets: | Yonge & Steeles |
| Rooms: | 9 |
| Rooms +: | 2 |
| Bedrooms: | 4 |
| Bedrooms +: | 1 |
| Kitchens: | 1 |
| Kitchens +: | 1 |
| Family Room: | Y |
| Basement: | Finished, Walk-Up |
| Property Type: | Detached |
| Style: | 2-Storey |
| Exterior: | Brick, Stone |
| Garage Type: | Built-In |
| (Parking/)Drive: | Private |
| Drive Parking Spaces: | 2 |
| Pool: | None |
| Property Features: | Fenced Yard, Public Transit, School |
| Fireplace/Stove: | Y |
| Heat Source: | Gas |
| Heat Type: | Forced Air |
| Central Air Conditioning: | Central Air |
| Sewers: | Sewers |
| Water: | Municipal |
$
%
Years
This calculator is for demonstration purposes only. Always consult a professional
financial advisor before making personal financial decisions.
| Although the information displayed is believed to be accurate, no warranties or representations are made of any kind. |
| RE/MAX ONE REALTY |
- Listing -1 of 0
|
|

Imran Gondal
Broker
Dir:
416-828-6614
Bus:
905-270-2000
Fax:
905-270-0047
| Virtual Tour | Book Showing | Email a Friend |
Jump To:
At a Glance:
| Type: | Freehold - Detached |
| Area: | Toronto |
| Municipality: | Toronto |
| Neighbourhood: | Newtonbrook East |
| Style: | 2-Storey |
| Lot Size: | 40.00 x 123.00(Feet) |
| Approximate Age: | |
| Tax: | $12,599.24 |
| Maintenance Fee: | $0 |
| Beds: | 4+1 |
| Baths: | 4 |
| Garage: | 0 |
| Fireplace: | Y |
| Air Conditioning: | |
| Pool: | None |
Locatin Map:
Payment Calculator:

Listing added to your favorite list
Looking for resale homes?

By agreeing to Terms of Use, you will have ability to search up to 174703 listings and access to richer information than found on REALTOR.ca through my website.

