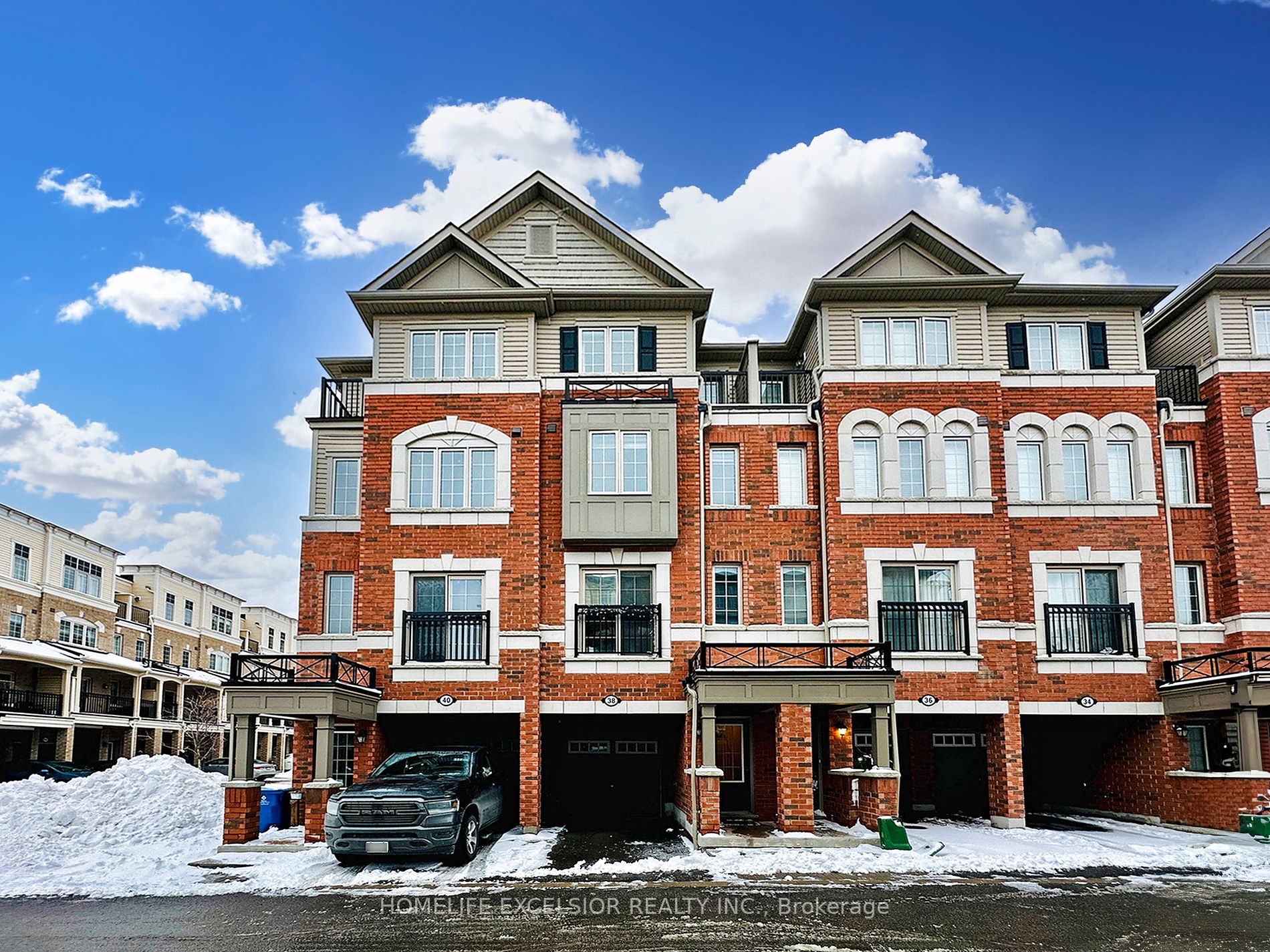- Office: 905-270-2000
- Mobile: 416-828-6614
- Fax: 905-270-0047
- Toll Free: 1-855-783-4786
- Other: 416 828 6614

$750,000
Available - For Sale
Listing ID: E8292362
38 Glenstal Path , Oshawa, L1L 0L2, Ontario














































| Location! Location! Location! Situated In A Fast Growing Community In Northern Oshawa. Located Near UOIT & Durham College. Brand New Establishments, Food, & Shopping Options Being Built Just Steps Away! Open Concept Combines Living, Dining, & Kitchen. Bright & Cozy With Large Windows Throughout Inviting Natural Light In. Amazing Space For A Family, First Time Home Buyers & Investors! Footsteps Away From Transit. Short Minutes Away From 407. Primary Bedroom Is A Spa-Like Retreat! 4pc Ensuite With A Soaker Tub & Long Sink Counter. Double Closets & A Private Walk-out Balcony For Fresh Air. 2nd & 3rd Bedrooms Perfect For Additional Room, Guest Suites Or Office With Large Windows & Closets. Laundry Room With Sink Conveniently Situated On The Second Floor. Walk-out To An Open Backyard Perfect For BBQs, Entertaining Or Winding Down. Visitor Parking. Find Everything You Need Just Steps Away! Costco, Restaurants, Coffee Shops, & Many More In The Area! |
| Price | $750,000 |
| Taxes: | $5437.26 |
| Address: | 38 Glenstal Path , Oshawa, L1L 0L2, Ontario |
| Lot Size: | 19.00 x 90.00 (Feet) |
| Directions/Cross Streets: | Simcoe/Britannia |
| Rooms: | 6 |
| Bedrooms: | 3 |
| Bedrooms +: | |
| Kitchens: | 1 |
| Family Room: | N |
| Basement: | None |
| Property Type: | Att/Row/Twnhouse |
| Style: | 3-Storey |
| Exterior: | Brick |
| Garage Type: | Attached |
| (Parking/)Drive: | Private |
| Drive Parking Spaces: | 1 |
| Pool: | None |
| Property Features: | Library, Park, Public Transit, Rec Centre, School |
| Fireplace/Stove: | N |
| Heat Source: | Gas |
| Heat Type: | Forced Air |
| Central Air Conditioning: | Central Air |
| Sewers: | Sewers |
| Water: | Municipal |
$
%
Years
This calculator is for demonstration purposes only. Always consult a professional
financial advisor before making personal financial decisions.
| Although the information displayed is believed to be accurate, no warranties or representations are made of any kind. |
| HOMELIFE EXCELSIOR REALTY INC. |
- Listing -1 of 0
|
|

Imran Gondal
Broker
Dir:
416-828-6614
Bus:
905-270-2000
Fax:
905-270-0047
| Book Showing | Email a Friend |
Jump To:
At a Glance:
| Type: | Freehold - Att/Row/Twnhouse |
| Area: | Durham |
| Municipality: | Oshawa |
| Neighbourhood: | Windfields |
| Style: | 3-Storey |
| Lot Size: | 19.00 x 90.00(Feet) |
| Approximate Age: | |
| Tax: | $5,437.26 |
| Maintenance Fee: | $0 |
| Beds: | 3 |
| Baths: | 3 |
| Garage: | 0 |
| Fireplace: | N |
| Air Conditioning: | |
| Pool: | None |
Locatin Map:
Payment Calculator:

Listing added to your favorite list
Looking for resale homes?

By agreeing to Terms of Use, you will have ability to search up to 174703 listings and access to richer information than found on REALTOR.ca through my website.

