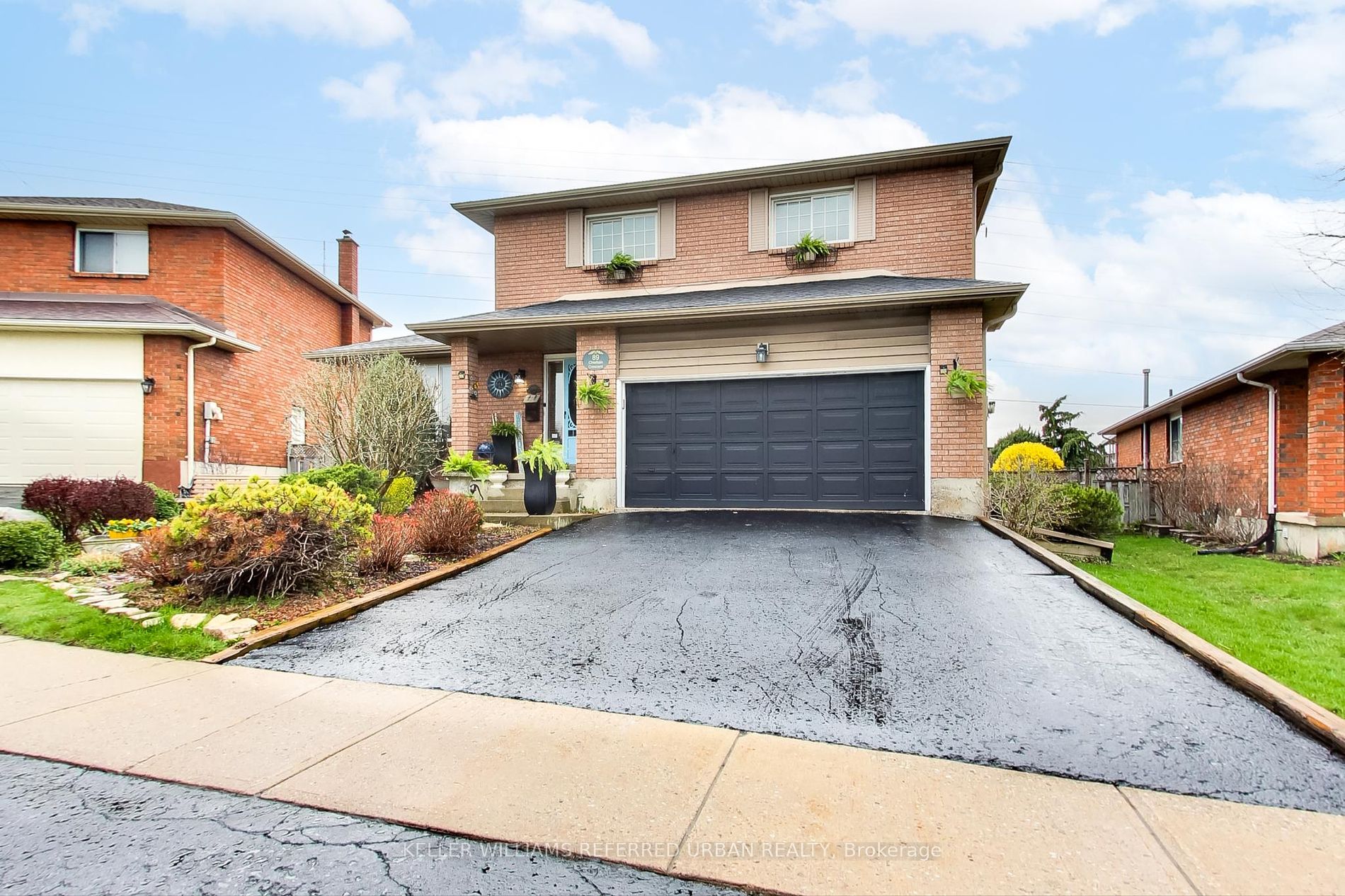- Office: 905-270-2000
- Mobile: 416-828-6614
- Fax: 905-270-0047
- Toll Free: 1-855-783-4786
- Other: 416 828 6614

$854,800
Available - For Sale
Listing ID: S8290956
89 Chieftain Cres , Barrie, L4N 6J2, Ontario














































| Nestled In The Coveted Allandale Community, This 4 Bedroom Home Offers Meticulous Renovation & Upgrades. New Entire Roof, Soffit, Fascia, Downspouts 2022. It Is An Intelligent 4 Bedroom Option For Buyers. Its Convenient Location Near Grocery Stores And Schools Adds To Its Appeal.This Renovated Gem Boasts A Total Living Space Of 2888 Sqft (2017 + 871). Its Versatile Floor Plan Seamlessly Accommodates Growing Households, While The Open Concept Living And Dining Areas Showcase Beautiful Solid Oak Hardwood Floors of Which Continue To Blanket and Sprawl Across the 2nd Floor In ITs Entirety. A Separate Heated & Insulated Sunroom the New Triple Glaze Windows (2020) Shines Bright Like A Diamond! Truly The Show Stopper With A Gas Fireplace Provides A Peaceful Retreat with W/O to Deck and Hot Tub. The Sprawling Kitchen Area Island and Breakfast Area is Accompanied by a Custom Built Gas Fireplace with Brick Backing To Entice the Romantic in Us. Upstairs, The 4 Bedrooms Are Connected By Hardwood Flooring Throughout. The Primary Bedroom, Measuring 13 X 11 Feet, Features A Private Ensuite Bathroom & Closet. The Generous Sized Bedrooms Are Flooded With Natural Light, Brightening Up Mornings And Ample Closet Space In Each. Other Highlights Of This Home Include A Surprisingly Stunning Basement Featuring Laundry, Office, Bathroom & Open Concept RECO Room with a 3rd Gas Fireplace & Spanning 937 Sqft, Is Ready For Your Growing Family. The Fully Fenced Backyard is a Gardeners Dream! This Move-In Ready Home Allows You To Just Move, in Sit Back and Relax! |
| Extras: 3 Gas Fireplaces, A/C 2016, Furnace 2016, HWT Owned 2024, Water Softener, 2022, Central Vac, 8 x 12 Custom Shed, Hot Tub 2018, Deck 2010, DW 2021, Washer, Dryer, Stove Fridge, Cold Room (Cantina) is Insulated. Rough-in For Small Bar |
| Price | $854,800 |
| Taxes: | $5124.00 |
| Assessment: | $397000 |
| Assessment Year: | 2024 |
| Address: | 89 Chieftain Cres , Barrie, L4N 6J2, Ontario |
| Lot Size: | 38.43 x 105.15 (Feet) |
| Directions/Cross Streets: | Fairview 2 Little 2 Chieftain |
| Rooms: | 9 |
| Rooms +: | 2 |
| Bedrooms: | 4 |
| Bedrooms +: | 1 |
| Kitchens: | 1 |
| Family Room: | Y |
| Basement: | Finished |
| Approximatly Age: | 31-50 |
| Property Type: | Detached |
| Style: | 2-Storey |
| Exterior: | Brick Front, Vinyl Siding |
| Garage Type: | Attached |
| (Parking/)Drive: | Pvt Double |
| Drive Parking Spaces: | 2 |
| Pool: | None |
| Approximatly Age: | 31-50 |
| Approximatly Square Footage: | 2000-2500 |
| Fireplace/Stove: | Y |
| Heat Source: | Gas |
| Heat Type: | Forced Air |
| Central Air Conditioning: | Central Air |
| Laundry Level: | Lower |
| Sewers: | Sewers |
| Water: | Municipal |
$
%
Years
This calculator is for demonstration purposes only. Always consult a professional
financial advisor before making personal financial decisions.
| Although the information displayed is believed to be accurate, no warranties or representations are made of any kind. |
| KELLER WILLIAMS REFERRED URBAN REALTY |
- Listing -1 of 0
|
|

Imran Gondal
Broker
Dir:
416-828-6614
Bus:
905-270-2000
Fax:
905-270-0047
| Virtual Tour | Book Showing | Email a Friend |
Jump To:
At a Glance:
| Type: | Freehold - Detached |
| Area: | Simcoe |
| Municipality: | Barrie |
| Neighbourhood: | Allandale Heights |
| Style: | 2-Storey |
| Lot Size: | 38.43 x 105.15(Feet) |
| Approximate Age: | 31-50 |
| Tax: | $5,124 |
| Maintenance Fee: | $0 |
| Beds: | 4+1 |
| Baths: | 3 |
| Garage: | 0 |
| Fireplace: | Y |
| Air Conditioning: | |
| Pool: | None |
Locatin Map:
Payment Calculator:

Listing added to your favorite list
Looking for resale homes?

By agreeing to Terms of Use, you will have ability to search up to 174703 listings and access to richer information than found on REALTOR.ca through my website.

