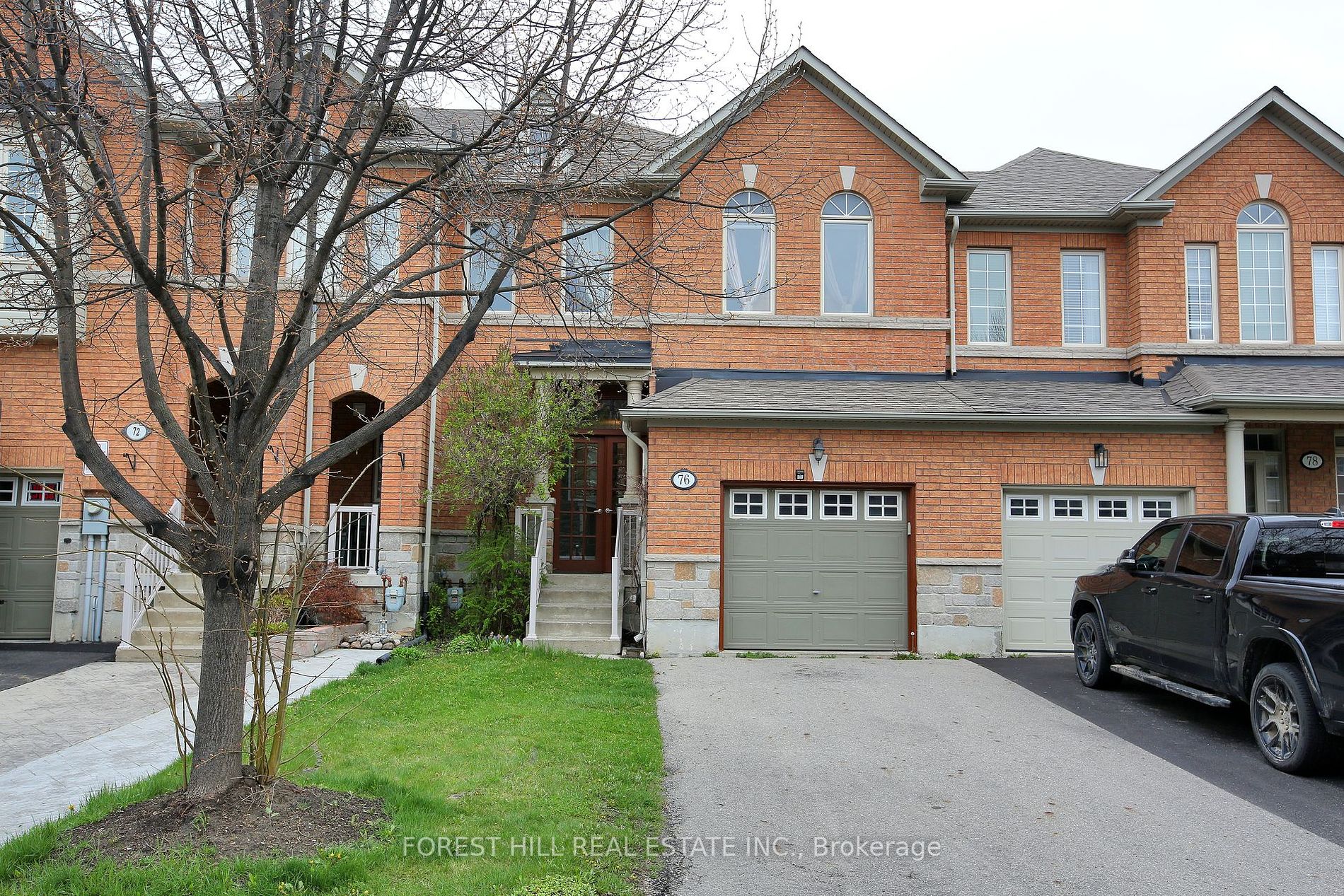- Office: 905-270-2000
- Mobile: 416-828-6614
- Fax: 905-270-0047
- Toll Free: 1-855-783-4786
- Other: 416 828 6614

$1,369,800
Available - For Sale
Listing ID: N8287974
76 Gauguin Ave , Vaughan, L4J 9J4, Ontario














































| Rarely Available Home With A Private Backyard Exposure in One of The Best Communities of Patterson-Thornhill Woods, Bright 3 Bedroom Home with Functional and Thoughtful floor plan that Features: Tranquil Backyard that Backs to Plush Green Water Reservoir and No Back Neighbours, S/S Appliances, Eat in Kitchen, Master Bedroom B/I W/I Closet and Soaker tub, Finished Basement Including a Rec Room, Bedroom, 3 pc bath, Cedar Sauna, Potlights and Tons of Storage Space. Covered Entry Porch, 2 Car Driveway No Side Walk, Patio Deck with a Gazebo and NG line for BBQ, Roof (2020) Easy to Install Entrance Door from the Garage to Home. Great schools: Bakersfield PS and Stephen Lewis SS, Easiest and convenient access to Hwy 7, 407, Literally Steps to Community Centre and Shops & much much more... |
| Extras: All existing: S/S appliances: Fridge, Stove, B/I Dishwasher, Exhaust Fan, Front Load Washer and Dryer, |
| Price | $1,369,800 |
| Taxes: | $4914.31 |
| Address: | 76 Gauguin Ave , Vaughan, L4J 9J4, Ontario |
| Lot Size: | 24.66 x 85.99 (Feet) |
| Directions/Cross Streets: | Summeridge Dr/Dufferin St |
| Rooms: | 6 |
| Bedrooms: | 3 |
| Bedrooms +: | |
| Kitchens: | 1 |
| Family Room: | Y |
| Basement: | Finished |
| Property Type: | Att/Row/Twnhouse |
| Style: | 2-Storey |
| Exterior: | Brick |
| Garage Type: | Attached |
| (Parking/)Drive: | Private |
| Drive Parking Spaces: | 2 |
| Pool: | None |
| Approximatly Square Footage: | 1500-2000 |
| Property Features: | Clear View, Fenced Yard, Park, Public Transit, Rec Centre, School |
| Fireplace/Stove: | N |
| Heat Source: | Gas |
| Heat Type: | Forced Air |
| Central Air Conditioning: | Central Air |
| Laundry Level: | Lower |
| Elevator Lift: | N |
| Sewers: | Sewers |
| Water: | Municipal |
$
%
Years
This calculator is for demonstration purposes only. Always consult a professional
financial advisor before making personal financial decisions.
| Although the information displayed is believed to be accurate, no warranties or representations are made of any kind. |
| FOREST HILL REAL ESTATE INC. |
- Listing -1 of 0
|
|

Imran Gondal
Broker
Dir:
416-828-6614
Bus:
905-270-2000
Fax:
905-270-0047
| Virtual Tour | Book Showing | Email a Friend |
Jump To:
At a Glance:
| Type: | Freehold - Att/Row/Twnhouse |
| Area: | York |
| Municipality: | Vaughan |
| Neighbourhood: | Patterson |
| Style: | 2-Storey |
| Lot Size: | 24.66 x 85.99(Feet) |
| Approximate Age: | |
| Tax: | $4,914.31 |
| Maintenance Fee: | $0 |
| Beds: | 3 |
| Baths: | 4 |
| Garage: | 0 |
| Fireplace: | N |
| Air Conditioning: | |
| Pool: | None |
Locatin Map:
Payment Calculator:

Listing added to your favorite list
Looking for resale homes?

By agreeing to Terms of Use, you will have ability to search up to 174703 listings and access to richer information than found on REALTOR.ca through my website.

