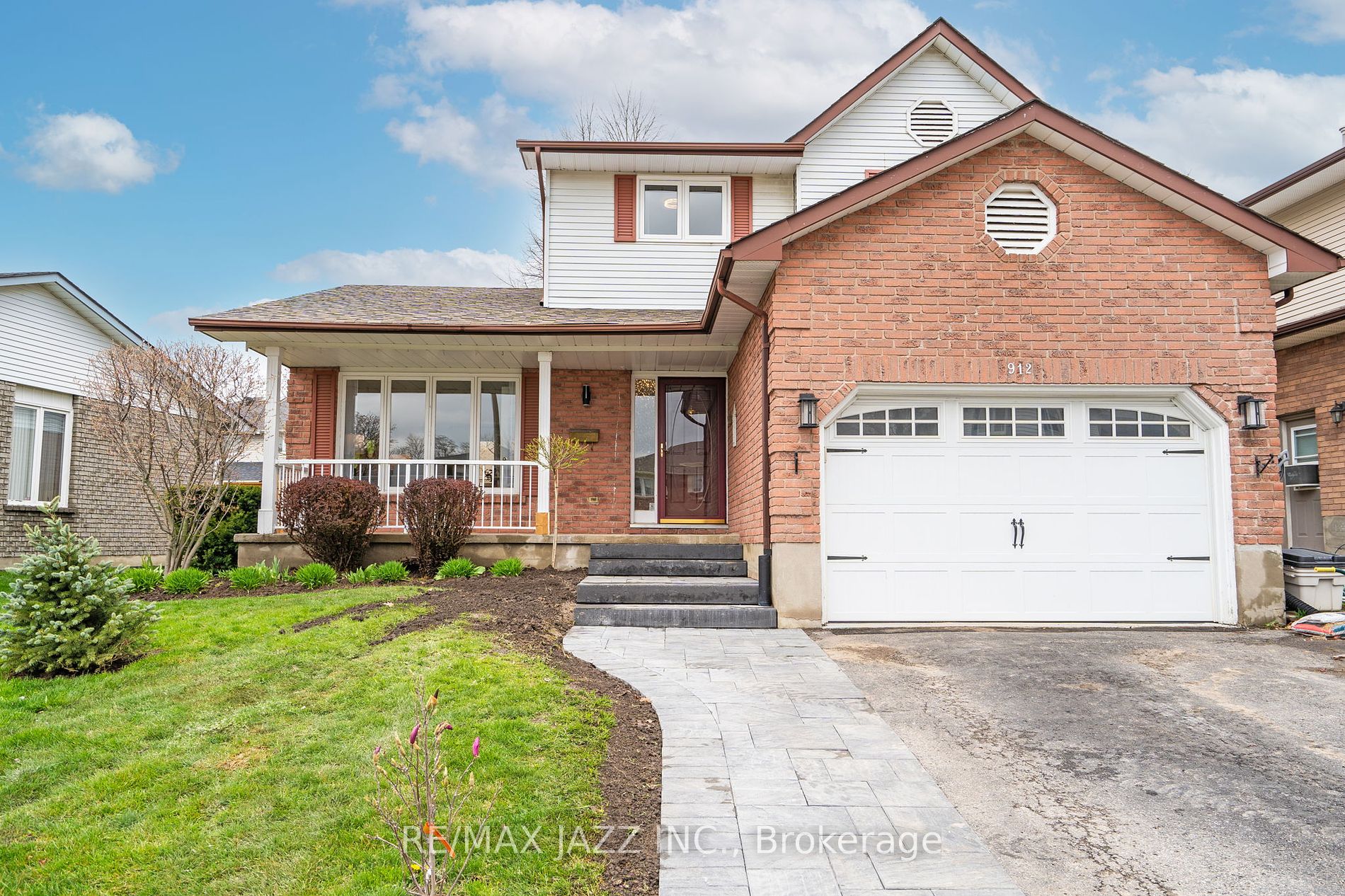- Office: 905-270-2000
- Mobile: 416-828-6614
- Fax: 905-270-0047
- Toll Free: 1-855-783-4786
- Other: 416 828 6614

$899,900
Available - For Sale
Listing ID: E8288938
912 Copperfield Dr , Oshawa, L1K 1S4, Ontario














































| Beautifully maintained & cared for by Owner. This 3+1 bedroom and 3+1 bathroom, fully-finished home located on the premiere areas of northeast Oshawa. A beautiful treelined street with close proximity to everything, including Schools, Shopping, and convenient commuter access to Hwy 401 & 407. Inviting curb appeal with newly installed upgraded interlock walkway (2024). Dining Room Opens to Living Room as well as Kitchen with Stainless Steel Appliances and a beautiful Island. Family Room with featured Gas Fireplace (2024) and walkout to Deck (deck + sliding door to be replaced prior to closing). Fully fenced back yard features an Inground Fiberglass Heated Saltwater Pool (2015). Second floor offers Primary Bedroom with 3 pc Ensuite with Glass standup Shower (2014). Two other spacious bedrooms and fully renovated Main Bathroom with Air Tub (2014). Fully finished basement is great for a family gathering, and offers great sized room (man cave) as well as a 4th Bedroom and Bathroom complete with shower (2024). Furnace (2014). Ac unit was replaced in 2014. Hot water tank is rented at a rate of $25.55/mo. 1 1/2 car Garage offers access to main foyer. |
| Price | $899,900 |
| Taxes: | $5312.16 |
| Address: | 912 Copperfield Dr , Oshawa, L1K 1S4, Ontario |
| Lot Size: | 59.65 x 100.43 (Feet) |
| Directions/Cross Streets: | Harmony Rd / Copperfield Dr |
| Rooms: | 7 |
| Rooms +: | 2 |
| Bedrooms: | 3 |
| Bedrooms +: | 1 |
| Kitchens: | 1 |
| Family Room: | Y |
| Basement: | Finished |
| Property Type: | Detached |
| Style: | 2-Storey |
| Exterior: | Brick, Vinyl Siding |
| Garage Type: | Attached |
| (Parking/)Drive: | Private |
| Drive Parking Spaces: | 2 |
| Pool: | Inground |
| Approximatly Square Footage: | 1500-2000 |
| Property Features: | Fenced Yard, Park, Place Of Worship, Public Transit, School Bus Route |
| Fireplace/Stove: | Y |
| Heat Source: | Gas |
| Heat Type: | Forced Air |
| Central Air Conditioning: | Central Air |
| Laundry Level: | Lower |
| Sewers: | Sewers |
| Water: | Municipal |
$
%
Years
This calculator is for demonstration purposes only. Always consult a professional
financial advisor before making personal financial decisions.
| Although the information displayed is believed to be accurate, no warranties or representations are made of any kind. |
| RE/MAX JAZZ INC. |
- Listing -1 of 0
|
|

Imran Gondal
Broker
Dir:
416-828-6614
Bus:
905-270-2000
Fax:
905-270-0047
| Book Showing | Email a Friend |
Jump To:
At a Glance:
| Type: | Freehold - Detached |
| Area: | Durham |
| Municipality: | Oshawa |
| Neighbourhood: | Eastdale |
| Style: | 2-Storey |
| Lot Size: | 59.65 x 100.43(Feet) |
| Approximate Age: | |
| Tax: | $5,312.16 |
| Maintenance Fee: | $0 |
| Beds: | 3+1 |
| Baths: | 4 |
| Garage: | 0 |
| Fireplace: | Y |
| Air Conditioning: | |
| Pool: | Inground |
Locatin Map:
Payment Calculator:

Listing added to your favorite list
Looking for resale homes?

By agreeing to Terms of Use, you will have ability to search up to 174703 listings and access to richer information than found on REALTOR.ca through my website.

