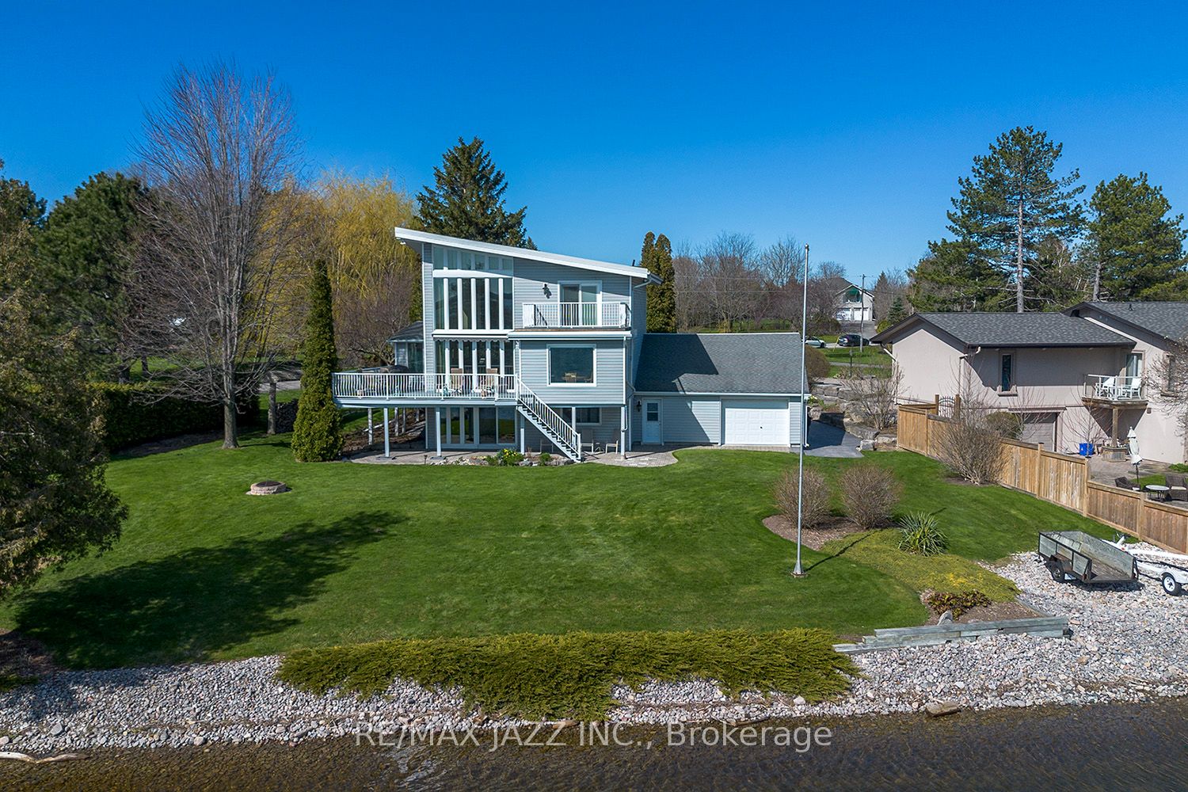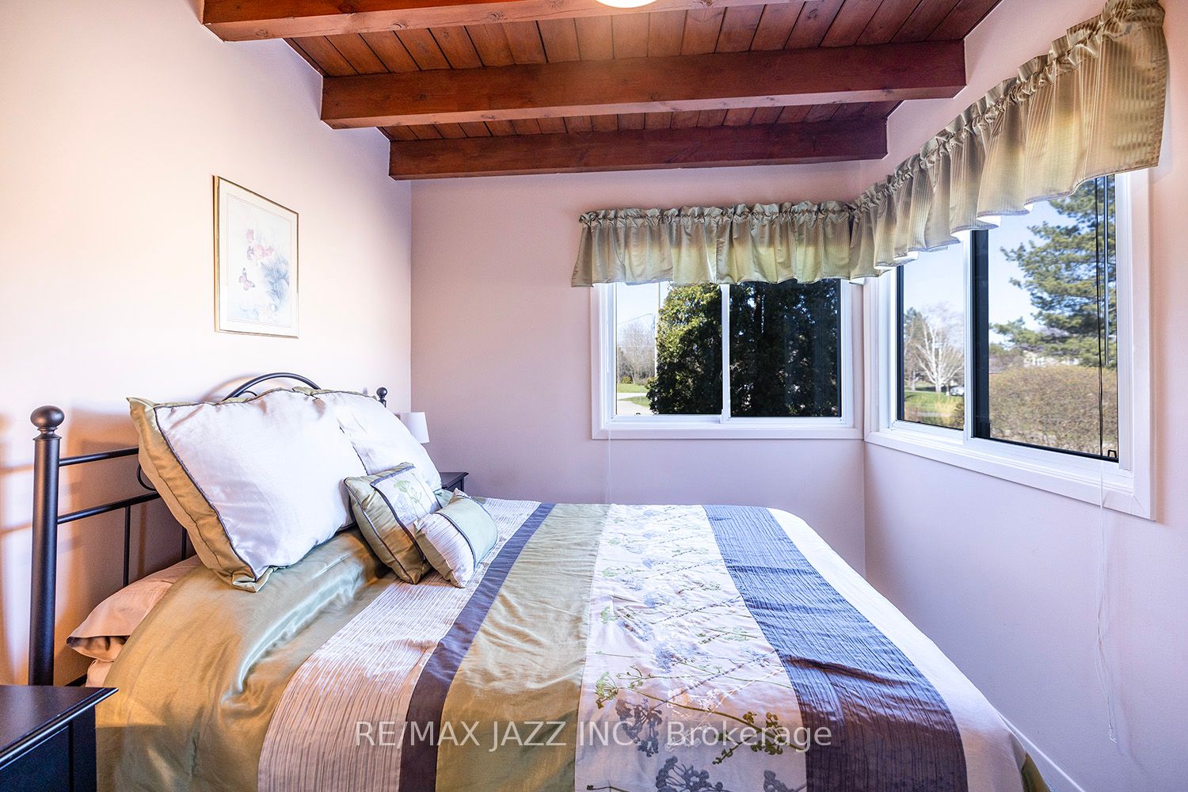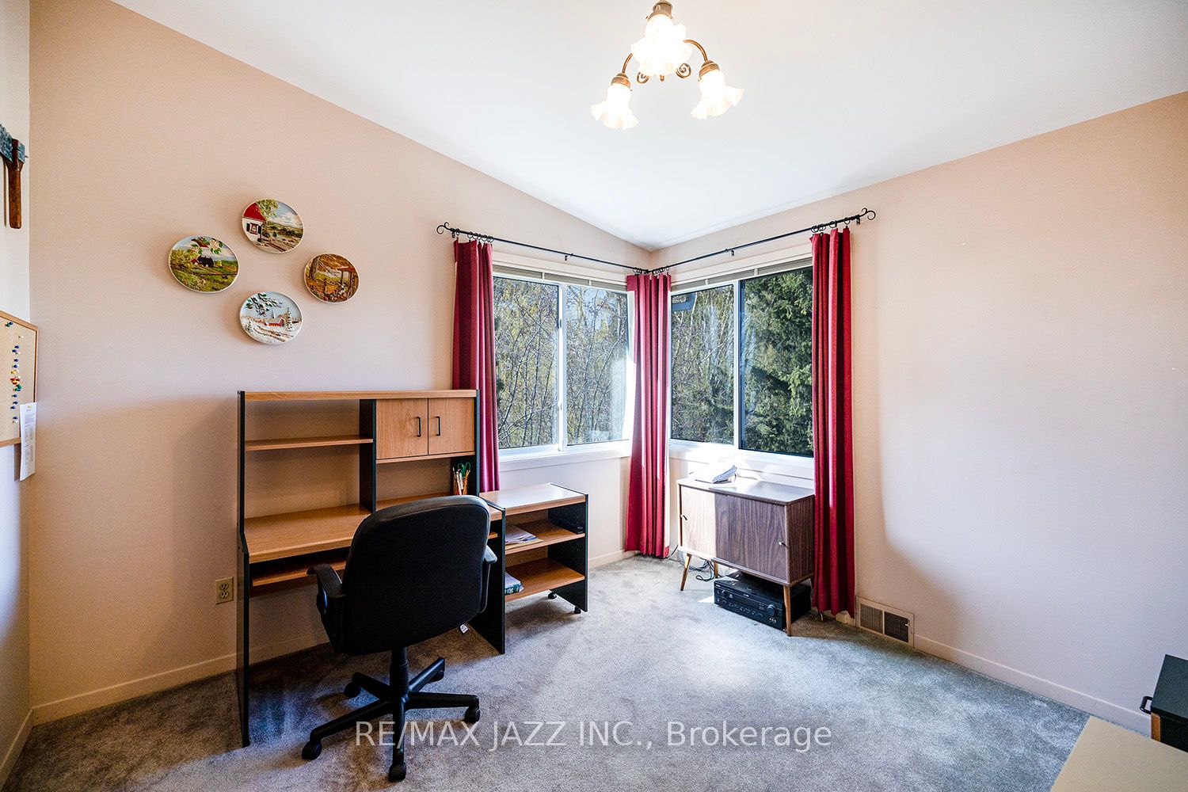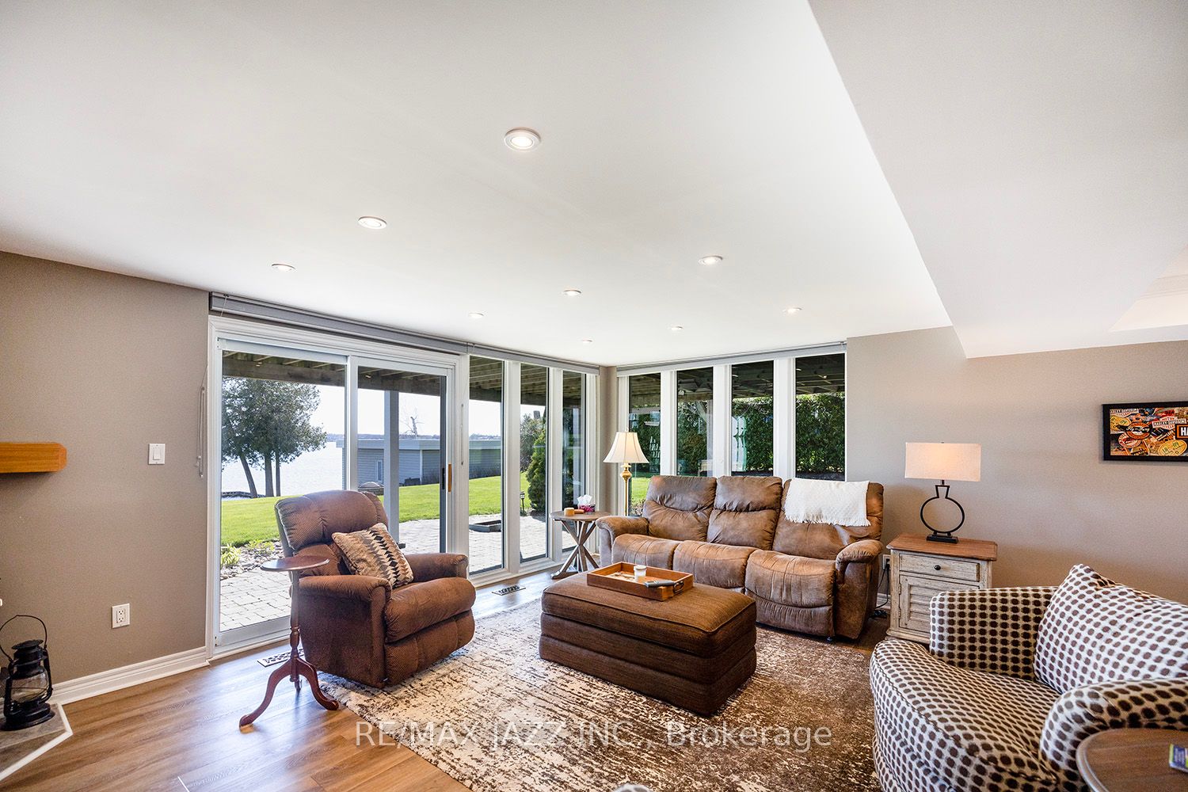- Office: 905-270-2000
- Mobile: 416-828-6614
- Fax: 905-270-0047
- Toll Free: 1-855-783-4786
- Other: 416 828 6614

$2,150,000
Available - For Sale
Listing ID: E8287636
273 Stephenson Point Rd , Scugog, L9L 1B4, Ontario














































| Stunning Waterfront Residence - Unmatched Panoramic Views of Lake Scugog - Prime Water Frontage for Exceptional Swimming, boating and simply relaxing. Embrace the Lifestyle of Your Dreams! Spacious Open Concept Design offers Lake Views from Nearly Every Space within this lovely home. Second Level Boasts 2 Bedrooms, including an Open Concept Primary Bedroom that features a W/I Closet in which leads to the updated and a welcoming 4-Piece Ensuite. Main Floor Boasts a Generous Kitchen combined with a breakfast area that has heated floors & yet another Picture-perfect view. Separate Dining Area, a 3rd Bedroom, as well as a 3 Piece Bathroom are found on this level. All of these features are only out done by the jaw dropping view while seated in the living room that has a 2 story Glass wall. The lower level is an area that provides both comfort and convenience. Direct access to the 2 Car Garage. 2 Piece powder room, Utility area, Laundry, and so much more additional storage. There is a W/O to Interlock patio & a gas fireplace to take the chill off those late fall days & sun-drenched spring mornings. |
| Extras: Boat House has a Marine Railway allowing for quick boat launches & fantastic easy storage. 2 Car Garage is attached, Irrigation system on Lakeside yard. 200 Amp Electrical Service -High Efficiency Furnace 18 - A/C 18 Lvng Rm Windows 18 |
| Price | $2,150,000 |
| Taxes: | $10360.47 |
| Address: | 273 Stephenson Point Rd , Scugog, L9L 1B4, Ontario |
| Lot Size: | 47.00 x 180.00 (Feet) |
| Acreage: | < .50 |
| Directions/Cross Streets: | Island Rd / Stephenson Pt Rd |
| Rooms: | 6 |
| Rooms +: | 2 |
| Bedrooms: | 3 |
| Bedrooms +: | |
| Kitchens: | 1 |
| Family Room: | N |
| Basement: | Fin W/O |
| Approximatly Age: | 51-99 |
| Property Type: | Detached |
| Style: | 2-Storey |
| Exterior: | Vinyl Siding |
| Garage Type: | Attached |
| (Parking/)Drive: | Pvt Double |
| Drive Parking Spaces: | 8 |
| Pool: | None |
| Approximatly Age: | 51-99 |
| Approximatly Square Footage: | 1500-2000 |
| Property Features: | Clear View, Lake Access, Lake/Pond, Place Of Worship, School Bus Route, Waterfront |
| Fireplace/Stove: | N |
| Heat Source: | Gas |
| Heat Type: | Forced Air |
| Central Air Conditioning: | Central Air |
| Laundry Level: | Lower |
| Elevator Lift: | N |
| Sewers: | Septic |
| Water: | Well |
| Water Supply Types: | Drilled Well |
| Utilities-Cable: | A |
| Utilities-Hydro: | Y |
| Utilities-Gas: | Y |
| Utilities-Telephone: | A |
$
%
Years
This calculator is for demonstration purposes only. Always consult a professional
financial advisor before making personal financial decisions.
| Although the information displayed is believed to be accurate, no warranties or representations are made of any kind. |
| RE/MAX JAZZ INC. |
- Listing -1 of 0
|
|

Imran Gondal
Broker
Dir:
416-828-6614
Bus:
905-270-2000
Fax:
905-270-0047
| Virtual Tour | Book Showing | Email a Friend |
Jump To:
At a Glance:
| Type: | Freehold - Detached |
| Area: | Durham |
| Municipality: | Scugog |
| Neighbourhood: | Port Perry |
| Style: | 2-Storey |
| Lot Size: | 47.00 x 180.00(Feet) |
| Approximate Age: | 51-99 |
| Tax: | $10,360.47 |
| Maintenance Fee: | $0 |
| Beds: | 3 |
| Baths: | 3 |
| Garage: | 0 |
| Fireplace: | N |
| Air Conditioning: | |
| Pool: | None |
Locatin Map:
Payment Calculator:

Listing added to your favorite list
Looking for resale homes?

By agreeing to Terms of Use, you will have ability to search up to 174703 listings and access to richer information than found on REALTOR.ca through my website.

