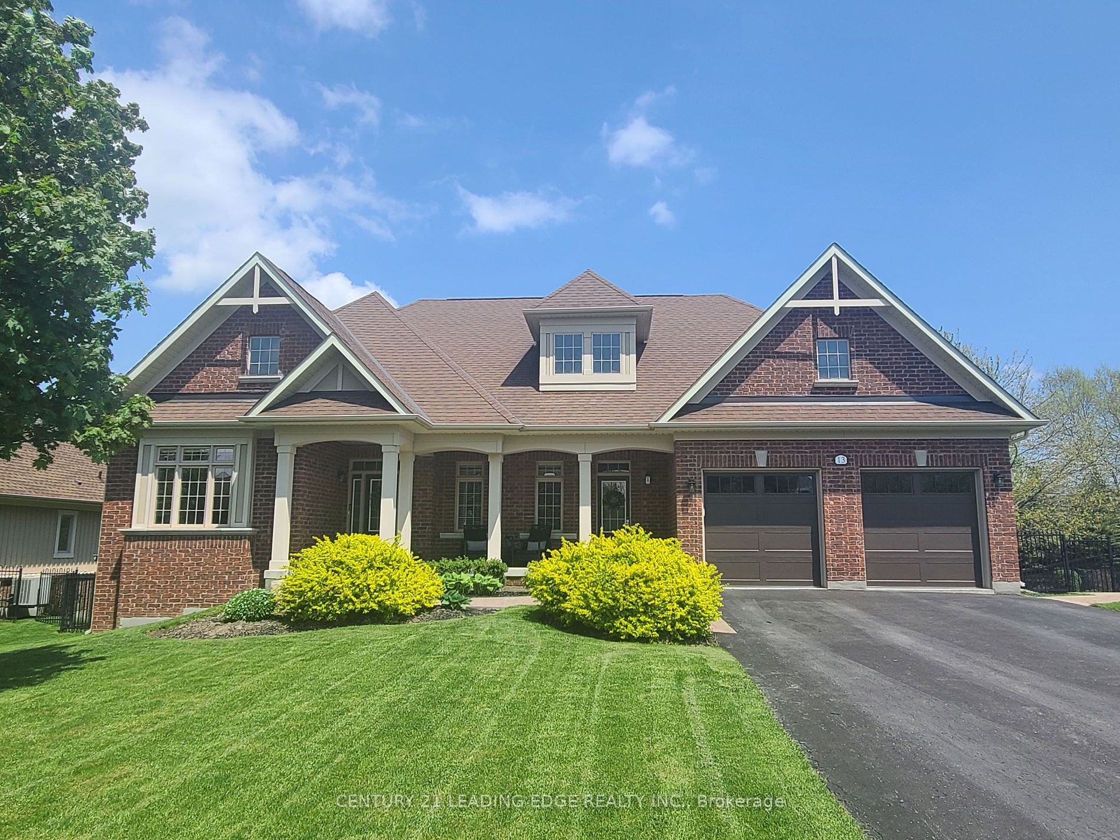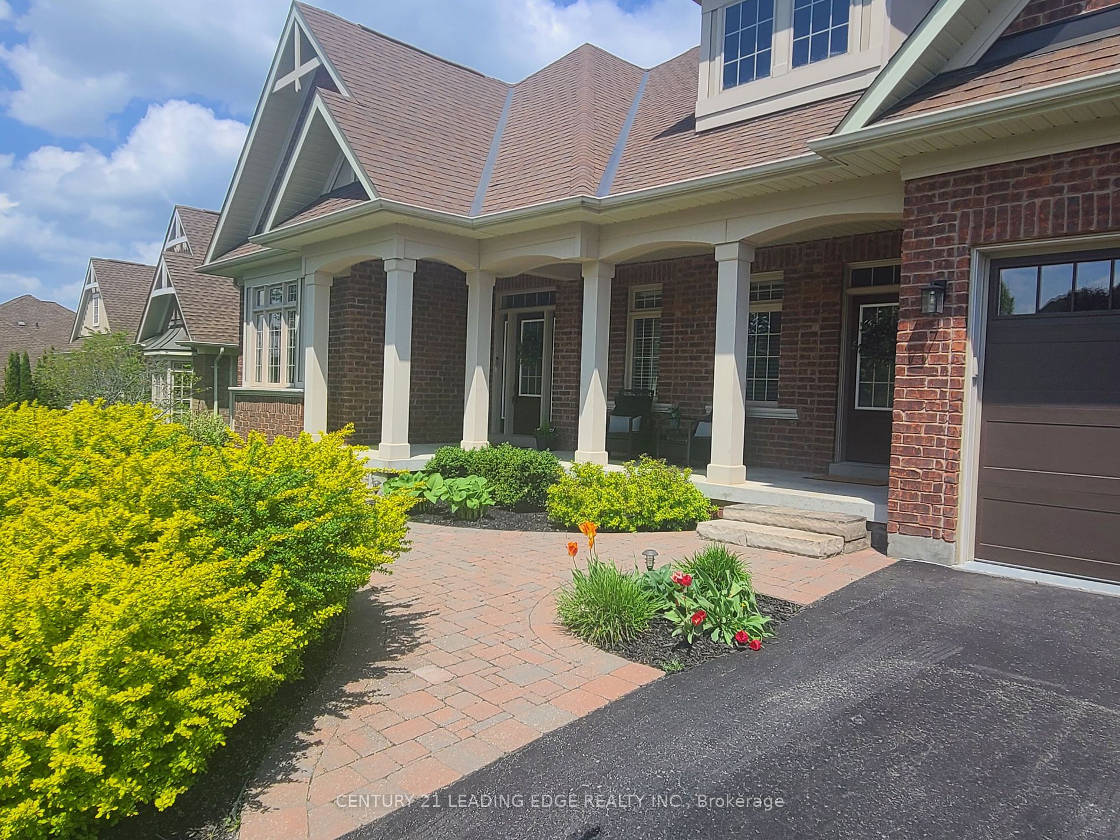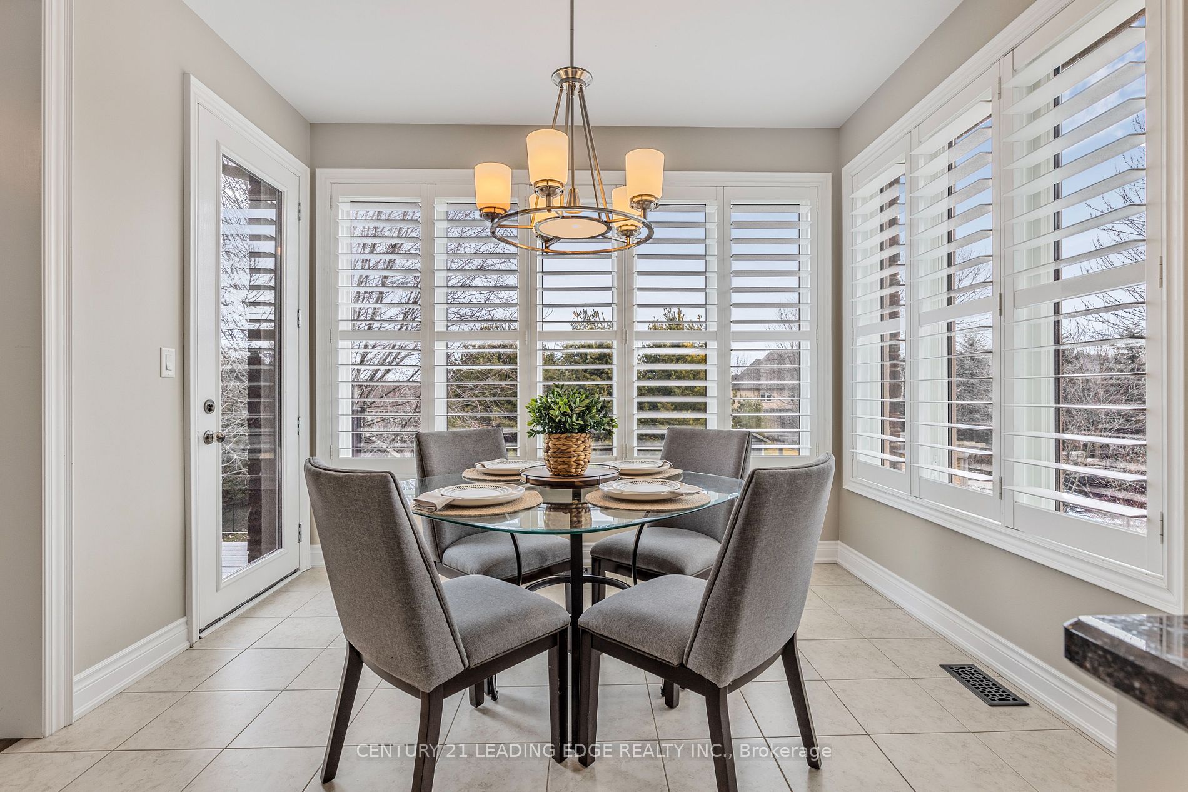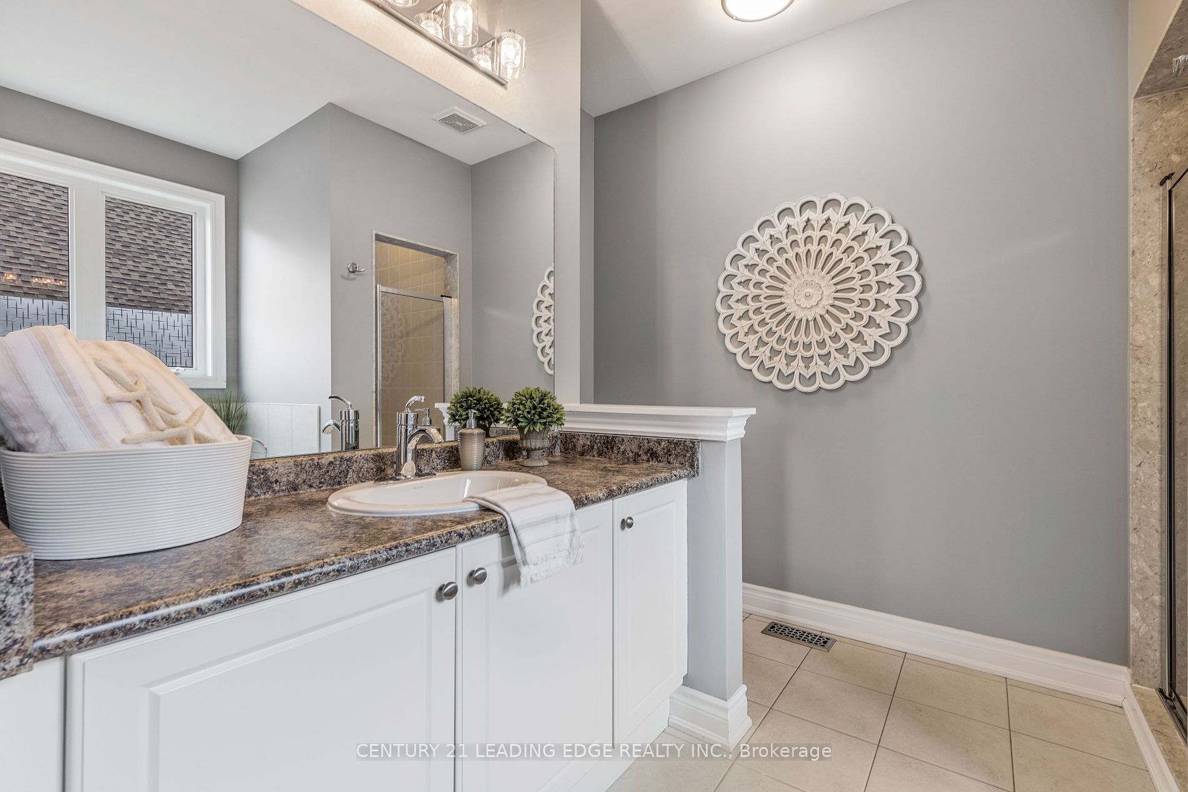- Office: 905-270-2000
- Mobile: 416-828-6614
- Fax: 905-270-0047
- Toll Free: 1-855-783-4786
- Other: 416 828 6614

$1,939,000
Available - For Sale
Listing ID: N8288858
13 Forestgreen Dr , Uxbridge, L9P 0B8, Ontario














































| Prestigious Estates of Wyndance, Desirable 2,000sqft bungalow w professionally finished walk-out basement (approx 4,000sqft total living space). Entertain in style in this open concept design featuring modern kitchen overlooking great rm w gas fireplace, cathedral ceiling w beam accent. Spacious primary bdrm w two w/i closets & 4pc ensuite. Custom designed mudroom w built-in bench & separate entrance. Basement w media rm, rec rm w cozy gas fireplace, wet bar, two good sized bdrms, 3pc bath & designated laundry rm. Beautifully landscaped! Platinum Club Link Membership included. |
| Price | $1,939,000 |
| Taxes: | $7915.11 |
| Address: | 13 Forestgreen Dr , Uxbridge, L9P 0B8, Ontario |
| Lot Size: | 88.94 x 184.90 (Feet) |
| Acreage: | < .50 |
| Directions/Cross Streets: | Brock Rd & Regional Rd 21 |
| Rooms: | 8 |
| Rooms +: | 4 |
| Bedrooms: | 3 |
| Bedrooms +: | 2 |
| Kitchens: | 1 |
| Family Room: | N |
| Basement: | Fin W/O |
| Approximatly Age: | 6-15 |
| Property Type: | Detached |
| Style: | Bungalow |
| Exterior: | Brick |
| Garage Type: | Built-In |
| (Parking/)Drive: | Pvt Double |
| Drive Parking Spaces: | 8 |
| Pool: | None |
| Other Structures: | Garden Shed |
| Approximatly Age: | 6-15 |
| Property Features: | Fenced Yard, Golf, Park, School Bus Route |
| Fireplace/Stove: | Y |
| Heat Source: | Gas |
| Heat Type: | Forced Air |
| Central Air Conditioning: | Central Air |
| Laundry Level: | Lower |
| Elevator Lift: | N |
| Sewers: | Other |
| Water: | Well |
| Water Supply Types: | Comm Well |
| Utilities-Cable: | Y |
| Utilities-Hydro: | Y |
| Utilities-Gas: | Y |
$
%
Years
This calculator is for demonstration purposes only. Always consult a professional
financial advisor before making personal financial decisions.
| Although the information displayed is believed to be accurate, no warranties or representations are made of any kind. |
| CENTURY 21 LEADING EDGE REALTY INC. |
- Listing -1 of 0
|
|

Imran Gondal
Broker
Dir:
416-828-6614
Bus:
905-270-2000
Fax:
905-270-0047
| Virtual Tour | Book Showing | Email a Friend |
Jump To:
At a Glance:
| Type: | Freehold - Detached |
| Area: | Durham |
| Municipality: | Uxbridge |
| Neighbourhood: | Uxbridge |
| Style: | Bungalow |
| Lot Size: | 88.94 x 184.90(Feet) |
| Approximate Age: | 6-15 |
| Tax: | $7,915.11 |
| Maintenance Fee: | $0 |
| Beds: | 3+2 |
| Baths: | 3 |
| Garage: | 0 |
| Fireplace: | Y |
| Air Conditioning: | |
| Pool: | None |
Locatin Map:
Payment Calculator:

Listing added to your favorite list
Looking for resale homes?

By agreeing to Terms of Use, you will have ability to search up to 174703 listings and access to richer information than found on REALTOR.ca through my website.

