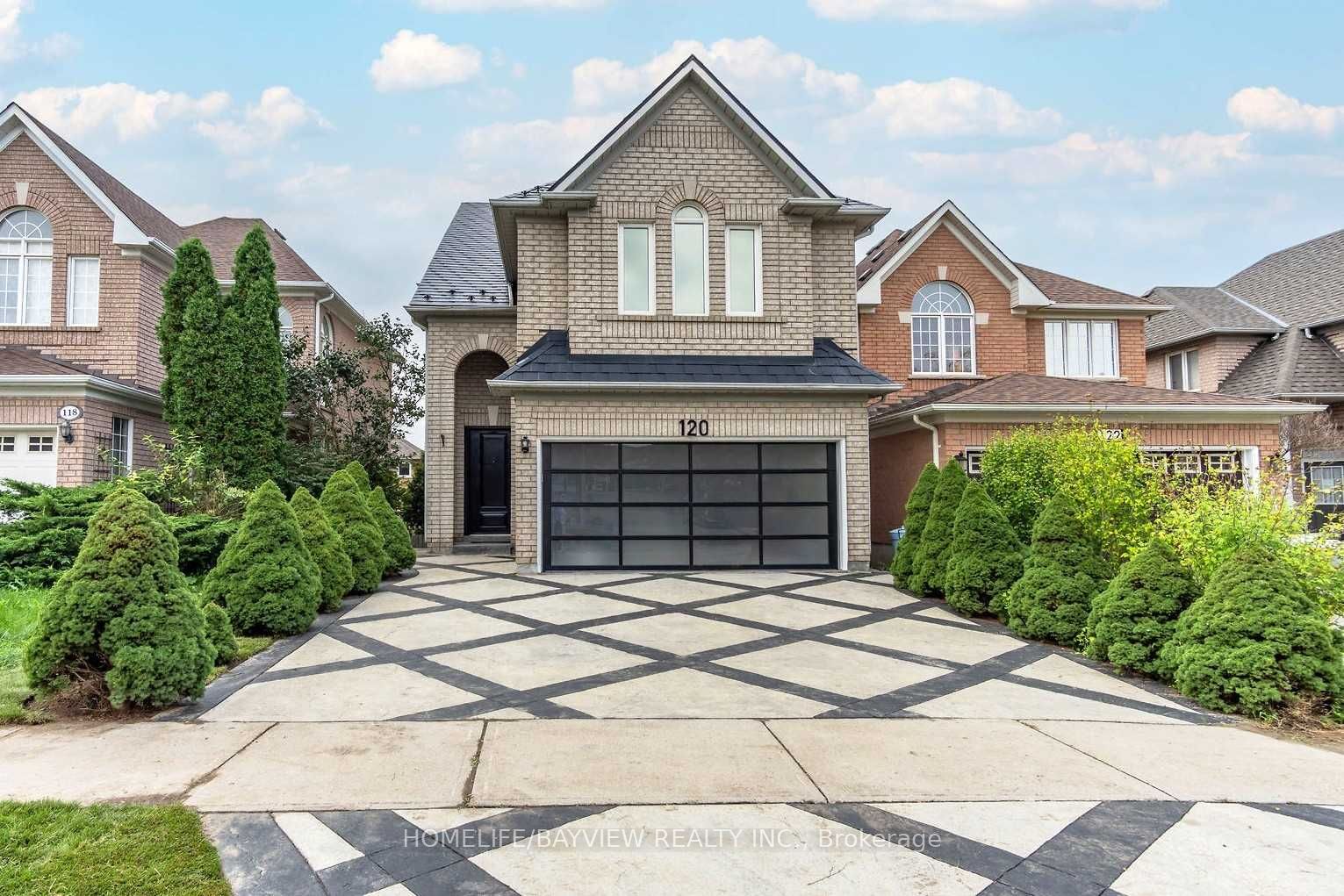- Office: 905-270-2000
- Mobile: 416-828-6614
- Fax: 905-270-0047
- Toll Free: 1-855-783-4786
- Other: 416 828 6614

$1,930,000
Available - For Sale
Listing ID: N8288852
120 Frank Endean Rd , Richmond Hill, L4S 1W7, Ontario














































| Location, Location. Spacious 5 Bedrooms house with 2 Bedroom Walk out Basement has a lot to offer. Walk to the high ranked Schools, Richmond Rose Public Elementary School (2024 Score: 8.9). Bayview Secondary School (2024 9.0). You have all amenities close by. Shopping Centre, Parks, Walmart, Foodbasics, Shoppers, McDonalds, Costco, Playgrounds with Sand and Splash Pad, Tim Hortons, Hwy 404, Transit, Community Centre and Pool. House has Metal Roof and Solar Panels that brings more than $5000 income per year. Large 9 foot front door. Big open concept kitchen, walk to the Concrete deck with electric remote-Controlled awning. One-way privacy window glasses all over the house. Kitchen with Granite countertop (7.5 ft x 4 ft). Custom made island with 2 way cabinets. Stainless Steels appliances, (2023 Fridge,Washer and Dryer). Custom Wooden Cabinets with soft closing and Pantry, Gas Stove, Backsplash, Hardwood floor all through first and second floor. 2 Bedrooms walk-out Basement apartment with Separate Entrance and Open concept kitchen with granite counter-top and Laundry Room, 3 PC bathroom. |
| Extras: All Elf',all blinds,2 Fridge,2 Stove (one Gas one electric),2 Washer,2 Dryer,2 Dishwasher(one built in Wooden Cabinet,one in bsmt).2 Microwave.Central vac (no equipment).city permits for Solar Panel, Concrete deck are available. |
| Price | $1,930,000 |
| Taxes: | $7198.23 |
| Address: | 120 Frank Endean Rd , Richmond Hill, L4S 1W7, Ontario |
| Lot Size: | 32.18 x 110.00 (Feet) |
| Directions/Cross Streets: | Major Mackenzie Dr E |
| Rooms: | 10 |
| Bedrooms: | 5 |
| Bedrooms +: | 2 |
| Kitchens: | 1 |
| Kitchens +: | 1 |
| Family Room: | Y |
| Basement: | Apartment, Fin W/O |
| Property Type: | Detached |
| Style: | 2-Storey |
| Exterior: | Brick |
| Garage Type: | Built-In |
| (Parking/)Drive: | Pvt Double |
| Drive Parking Spaces: | 3 |
| Pool: | None |
| Fireplace/Stove: | Y |
| Heat Source: | Gas |
| Heat Type: | Forced Air |
| Central Air Conditioning: | Central Air |
| Sewers: | Sewers |
| Water: | Municipal |
$
%
Years
This calculator is for demonstration purposes only. Always consult a professional
financial advisor before making personal financial decisions.
| Although the information displayed is believed to be accurate, no warranties or representations are made of any kind. |
| HOMELIFE/BAYVIEW REALTY INC. |
- Listing -1 of 0
|
|

Imran Gondal
Broker
Dir:
416-828-6614
Bus:
905-270-2000
Fax:
905-270-0047
| Virtual Tour | Book Showing | Email a Friend |
Jump To:
At a Glance:
| Type: | Freehold - Detached |
| Area: | York |
| Municipality: | Richmond Hill |
| Neighbourhood: | Rouge Woods |
| Style: | 2-Storey |
| Lot Size: | 32.18 x 110.00(Feet) |
| Approximate Age: | |
| Tax: | $7,198.23 |
| Maintenance Fee: | $0 |
| Beds: | 5+2 |
| Baths: | 4 |
| Garage: | 0 |
| Fireplace: | Y |
| Air Conditioning: | |
| Pool: | None |
Locatin Map:
Payment Calculator:

Listing added to your favorite list
Looking for resale homes?

By agreeing to Terms of Use, you will have ability to search up to 174703 listings and access to richer information than found on REALTOR.ca through my website.

