- Office: 905-270-2000
- Mobile: 416-828-6614
- Fax: 905-270-0047
- Toll Free: 1-855-783-4786
- Other: 416 828 6614

$1,788,000
Available - For Sale
Listing ID: N8288076
39 Vireo Way , Vaughan, L4H 2T7, Ontario
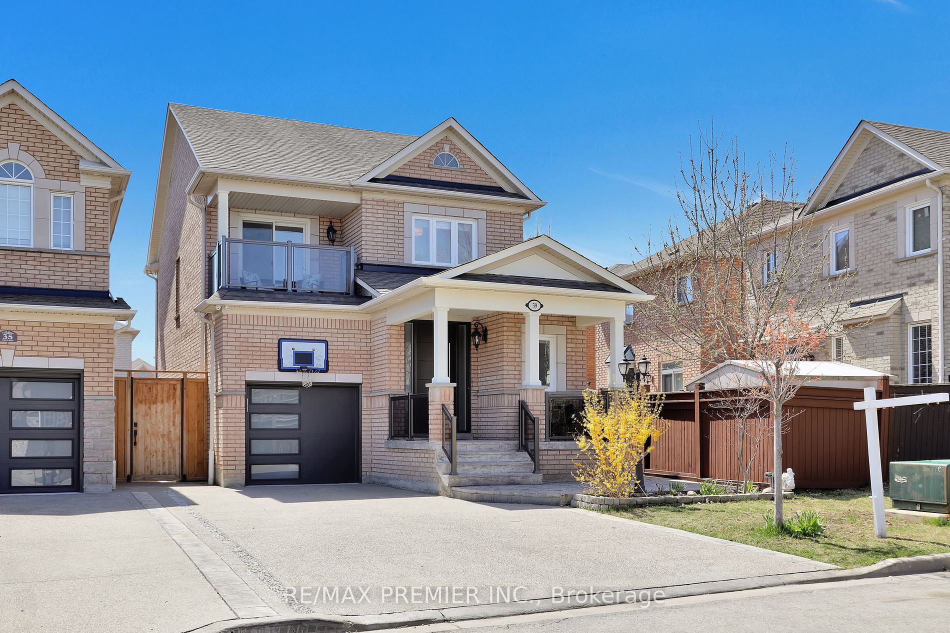



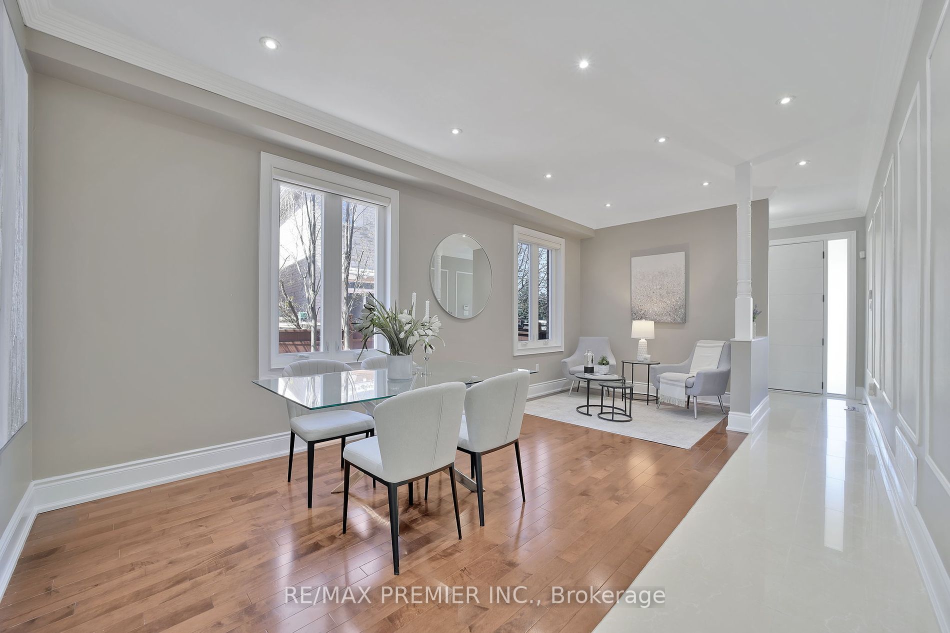

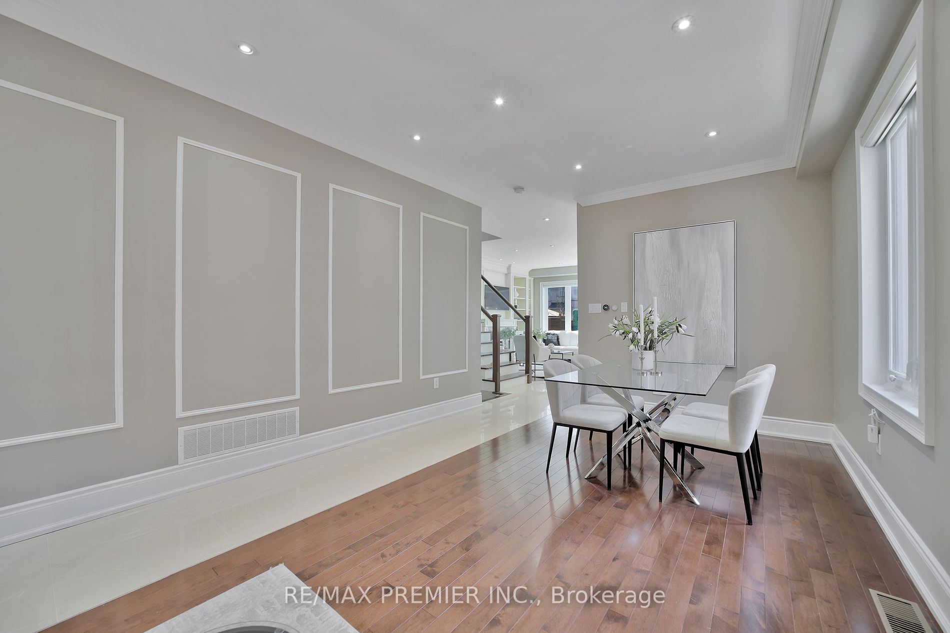







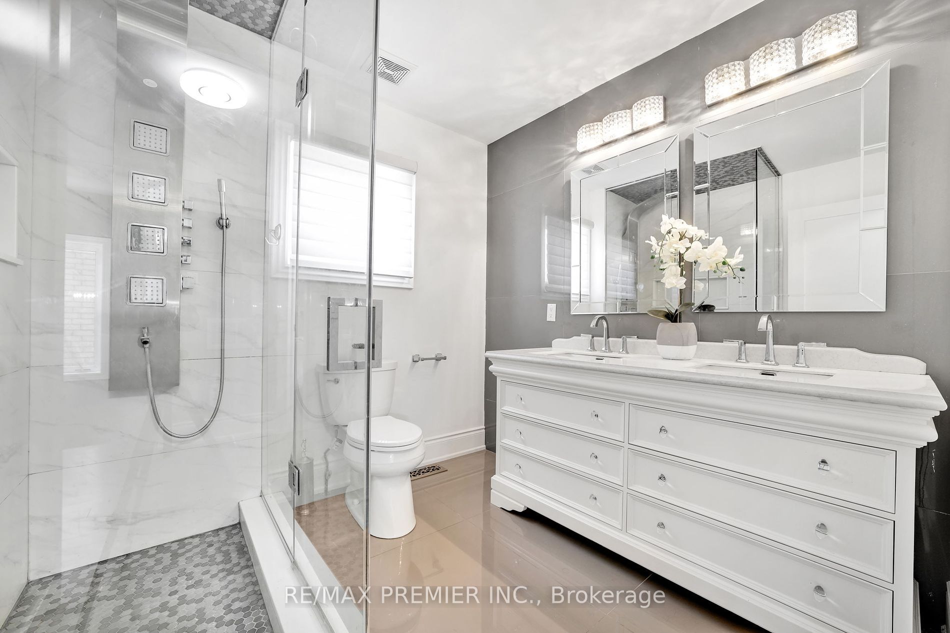


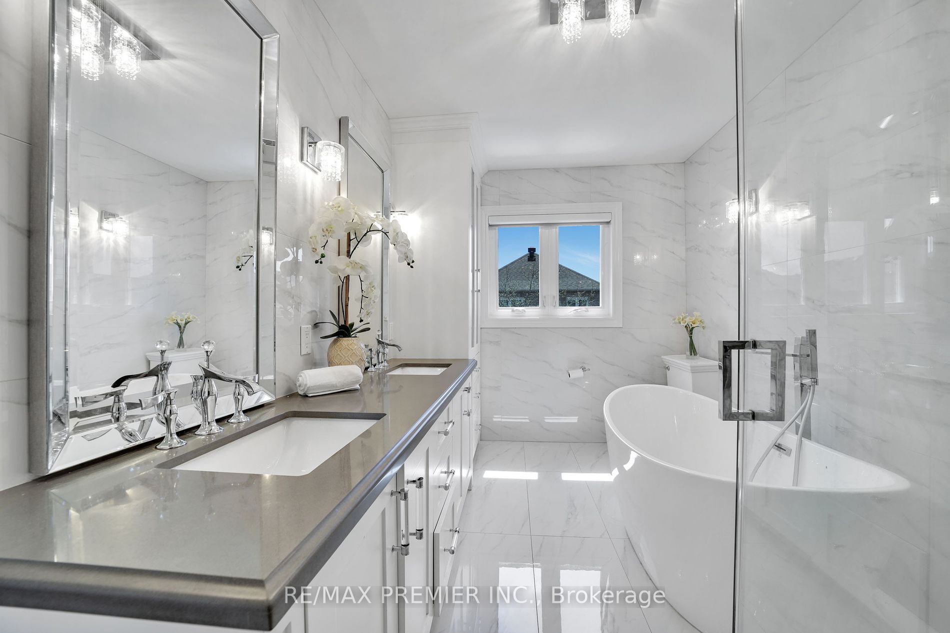


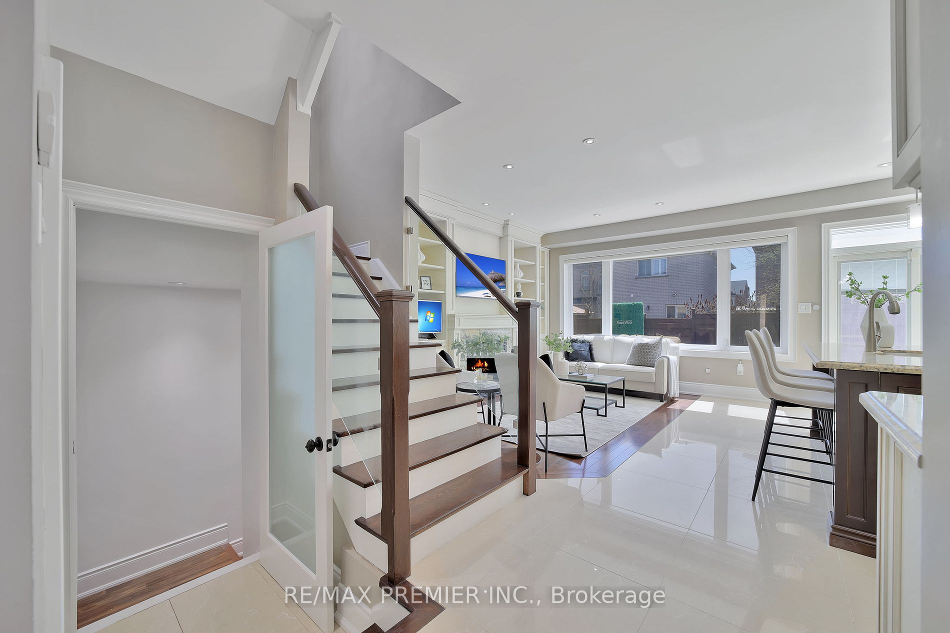

























| Welcome to your ultimate sanctuary! This 3-bedroom haven boasts a generous 4-car driveway and modern allure, tucked away in a safe, family-centric neighborhood just moments from schools. This home showcases bespoke cabinetry, luxurious granite countertops, abundant natural light, and an airy open-concept design. Step outside to discover your backyard paradise, complete with a sparkling pool - perfect for young kids and a vibrant family lifestyle. Convenience reigns supreme with easy access to public transit, shopping destinations, and a quint bakery nearby. With the added perks of quick highway access and proximity to Vaughan Mills shopping mall, this home offers a seamless blend of comfort, convenience, and community. Make cherished memories in this exceptional residence. where every detail reflects thoughtful design and family-centric living. |
| Extras: *PRESENT ALL OFFERS* |
| Price | $1,788,000 |
| Taxes: | $5083.20 |
| Address: | 39 Vireo Way , Vaughan, L4H 2T7, Ontario |
| Lot Size: | 30.00 x 91.00 (Feet) |
| Directions/Cross Streets: | Weston/Rutherford |
| Rooms: | 7 |
| Bedrooms: | 3 |
| Bedrooms +: | |
| Kitchens: | 1 |
| Family Room: | Y |
| Basement: | Finished |
| Approximatly Age: | 16-30 |
| Property Type: | Detached |
| Style: | 2-Storey |
| Exterior: | Brick |
| Garage Type: | Built-In |
| (Parking/)Drive: | Private |
| Drive Parking Spaces: | 4 |
| Pool: | Inground |
| Approximatly Age: | 16-30 |
| Approximatly Square Footage: | 1500-2000 |
| Fireplace/Stove: | N |
| Heat Source: | Gas |
| Heat Type: | Forced Air |
| Central Air Conditioning: | Central Air |
| Sewers: | Sewers |
| Water: | Municipal |
$
%
Years
This calculator is for demonstration purposes only. Always consult a professional
financial advisor before making personal financial decisions.
| Although the information displayed is believed to be accurate, no warranties or representations are made of any kind. |
| RE/MAX PREMIER INC. |
- Listing -1 of 0
|
|

Imran Gondal
Broker
Dir:
416-828-6614
Bus:
905-270-2000
Fax:
905-270-0047
| Virtual Tour | Book Showing | Email a Friend |
Jump To:
At a Glance:
| Type: | Freehold - Detached |
| Area: | York |
| Municipality: | Vaughan |
| Neighbourhood: | Vellore Village |
| Style: | 2-Storey |
| Lot Size: | 30.00 x 91.00(Feet) |
| Approximate Age: | 16-30 |
| Tax: | $5,083.2 |
| Maintenance Fee: | $0 |
| Beds: | 3 |
| Baths: | 4 |
| Garage: | 0 |
| Fireplace: | N |
| Air Conditioning: | |
| Pool: | Inground |
Locatin Map:
Payment Calculator:

Listing added to your favorite list
Looking for resale homes?

By agreeing to Terms of Use, you will have ability to search up to 174703 listings and access to richer information than found on REALTOR.ca through my website.

