- Office: 905-270-2000
- Mobile: 416-828-6614
- Fax: 905-270-0047
- Toll Free: 1-855-783-4786
- Other: 416 828 6614

$1,645,900
Available - For Sale
Listing ID: N8287862
142 Jonkman Blvd , Bradford West Gwillimbury, L3Z 2A6, Ontario
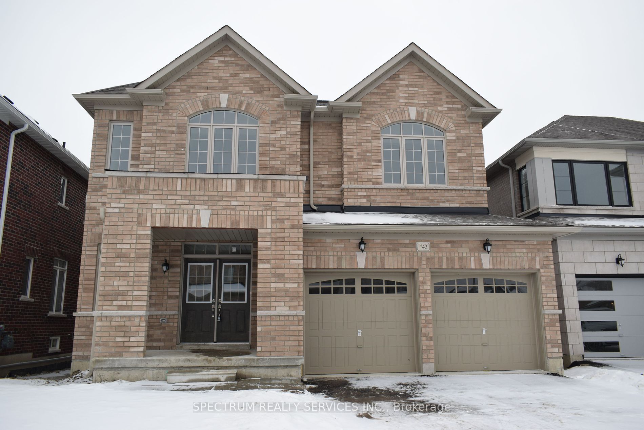
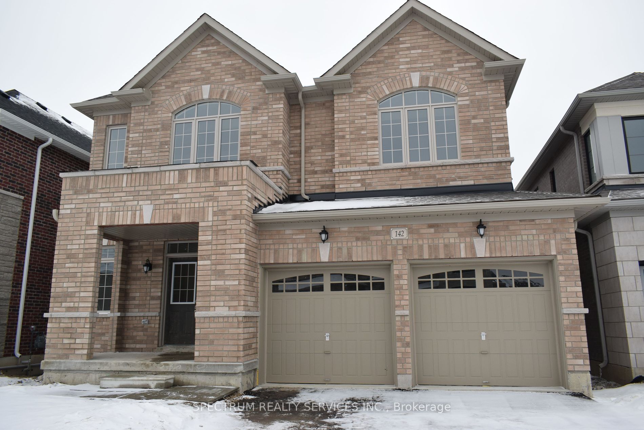
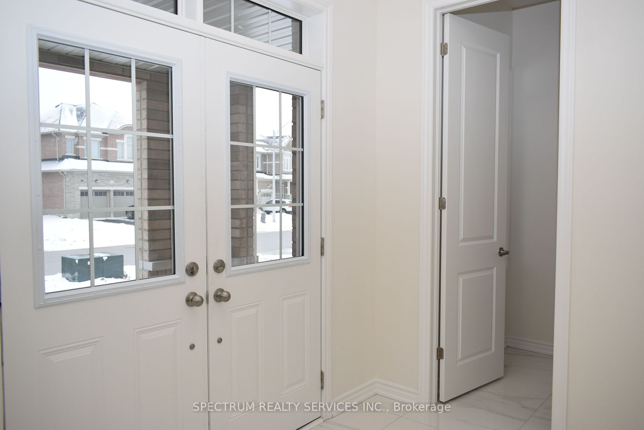
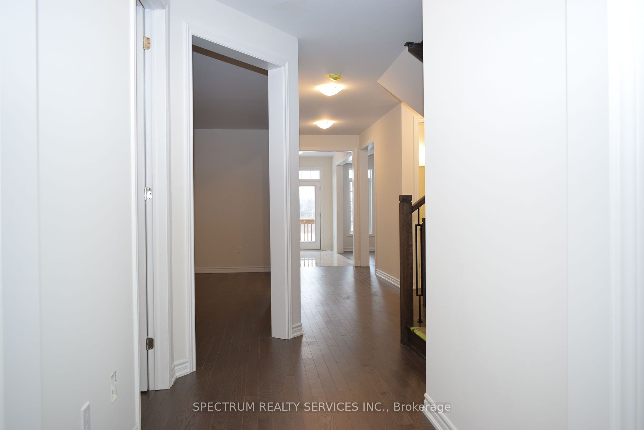
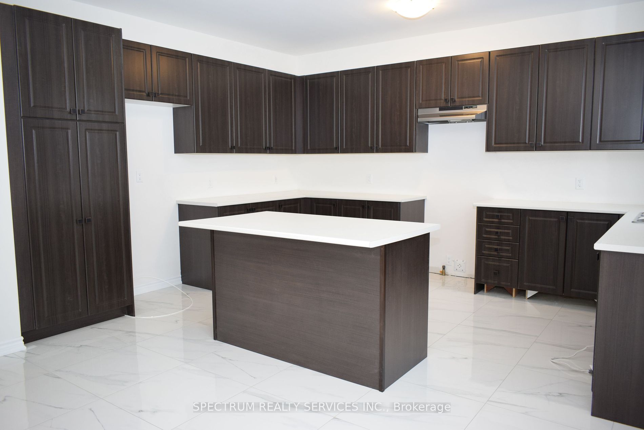

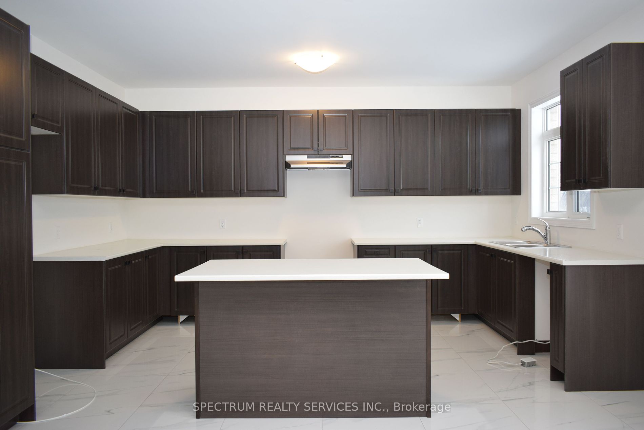


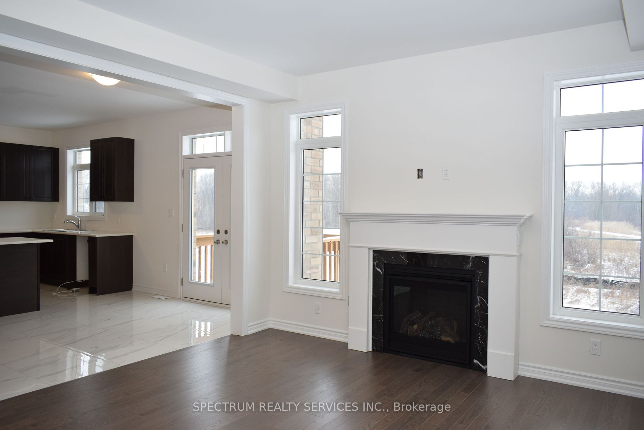
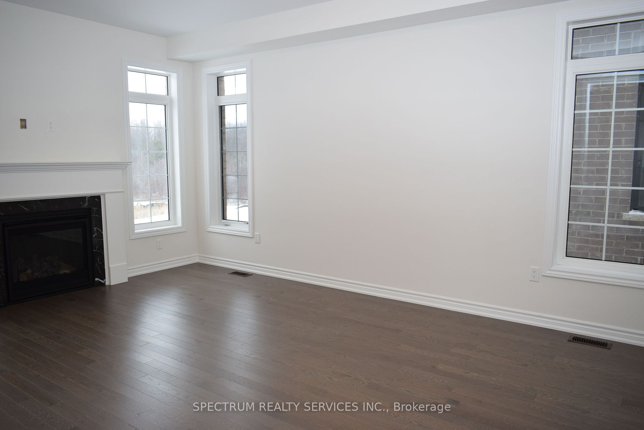
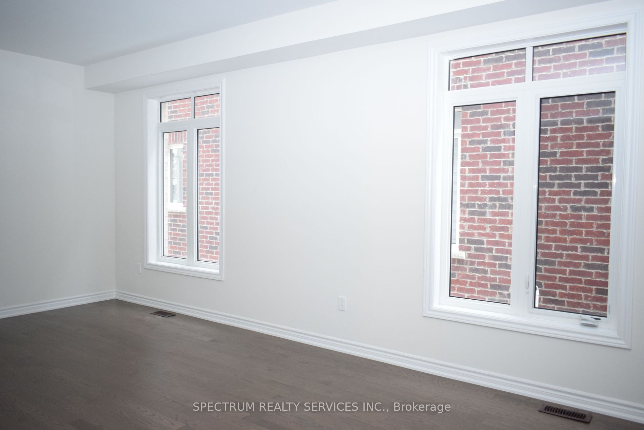


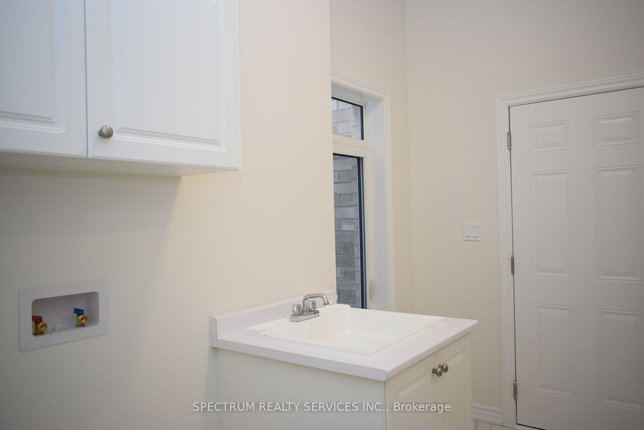




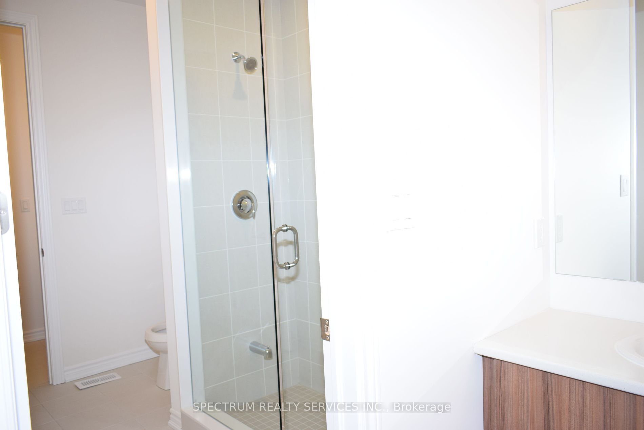

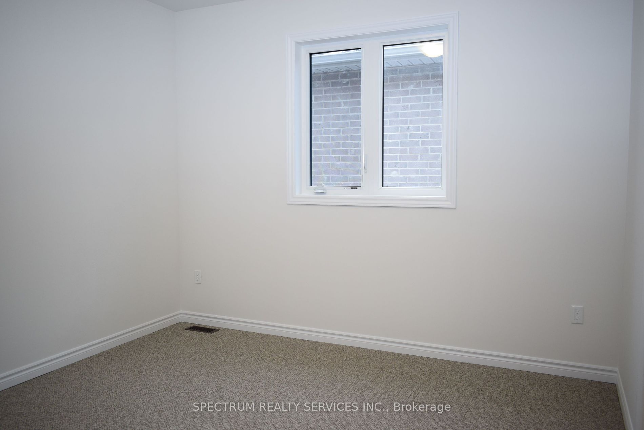
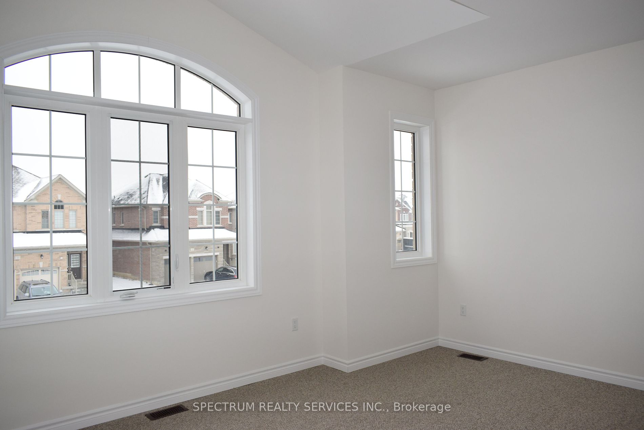























| BRAND NEW! NEVER LIVED IN STUNNING WALK OUT BASEMENT HOME ON PREMIUM REVINE LOT IN THE HEART OF BRADFORD. PERFECT FOR LARGE OR GROWING FAMILIES, THIS BRIGHT AND OPEN 5 BEDROOM HOME BOASTS UPGRADED 9FT CEILING ON ALL THREE FLOORS WITH 8FT FOORS AND ARCHES ON MAIN AND SECOND. BEAUTIFULLY SELECTED INTERIOR FINISHES INCLUDE 12X24 POLISHED TILES AND HARDWOOD FLOORS THROUGHOUT MAIN, STAINED OAK STAIRCASE WITH MODERN WROUGHT IRON PICKETS, SMOOTH CEILING AND CRISP GARLIC WHITE QUARTZ COUNTERTOPS IN ENSUITES WITH UNDERMOUNT SINKS. KITCHEN UPGRADES INCLUDE ROUGH IN GAS LINE FOR FUTURE GAS STOVE, INCREASED 10 INCH EXHAUST AND WATER LINE FOR FRIDGE. ENLARGED BASEMENT WINDOWS FLOODS THE UNFINISHED SPACE IN NATURAL LIGHT. YOUR DREAM HOME AWAITS, DON'T MISS OUT ON YOUR OPPORTUNITY TO LINE IN THIS VIBRANT GROWING COMMUNITY. |
| Extras: Great Location just minutes to highway 400, Bradford GO, schools, parks, restaurants and shopping. A must see! Structural changes have been made to the original floor plan. |
| Price | $1,645,900 |
| Taxes: | $0.00 |
| Address: | 142 Jonkman Blvd , Bradford West Gwillimbury, L3Z 2A6, Ontario |
| Lot Size: | 41.99 x 141.88 (Feet) |
| Acreage: | < .50 |
| Directions/Cross Streets: | Simcoe Rd & Line 6 |
| Rooms: | 8 |
| Bedrooms: | 5 |
| Bedrooms +: | |
| Kitchens: | 1 |
| Family Room: | Y |
| Basement: | Unfinished, W/O |
| Approximatly Age: | New |
| Property Type: | Detached |
| Style: | 2-Storey |
| Exterior: | Brick |
| Garage Type: | Built-In |
| (Parking/)Drive: | Private |
| Drive Parking Spaces: | 2 |
| Pool: | None |
| Approximatly Age: | New |
| Approximatly Square Footage: | 3000-3500 |
| Property Features: | Library, Park, Public Transit, Ravine, Rec Centre, School |
| Fireplace/Stove: | Y |
| Heat Source: | Gas |
| Heat Type: | Forced Air |
| Central Air Conditioning: | None |
| Laundry Level: | Main |
| Elevator Lift: | N |
| Sewers: | Sewers |
| Water: | Municipal |
$
%
Years
This calculator is for demonstration purposes only. Always consult a professional
financial advisor before making personal financial decisions.
| Although the information displayed is believed to be accurate, no warranties or representations are made of any kind. |
| SPECTRUM REALTY SERVICES INC. |
- Listing -1 of 0
|
|

Imran Gondal
Broker
Dir:
416-828-6614
Bus:
905-270-2000
Fax:
905-270-0047
| Book Showing | Email a Friend |
Jump To:
At a Glance:
| Type: | Freehold - Detached |
| Area: | Simcoe |
| Municipality: | Bradford West Gwillimbury |
| Neighbourhood: | Bradford |
| Style: | 2-Storey |
| Lot Size: | 41.99 x 141.88(Feet) |
| Approximate Age: | New |
| Tax: | $0 |
| Maintenance Fee: | $0 |
| Beds: | 5 |
| Baths: | 5 |
| Garage: | 0 |
| Fireplace: | Y |
| Air Conditioning: | |
| Pool: | None |
Locatin Map:
Payment Calculator:

Listing added to your favorite list
Looking for resale homes?

By agreeing to Terms of Use, you will have ability to search up to 174703 listings and access to richer information than found on REALTOR.ca through my website.

