- Office: 905-270-2000
- Mobile: 416-828-6614
- Fax: 905-270-0047
- Toll Free: 1-855-783-4786
- Other: 416 828 6614

$5,998,000
Available - For Sale
Listing ID: N8287792
62 Silver Fox Pl , Vaughan, L6A 1G2, Ontario
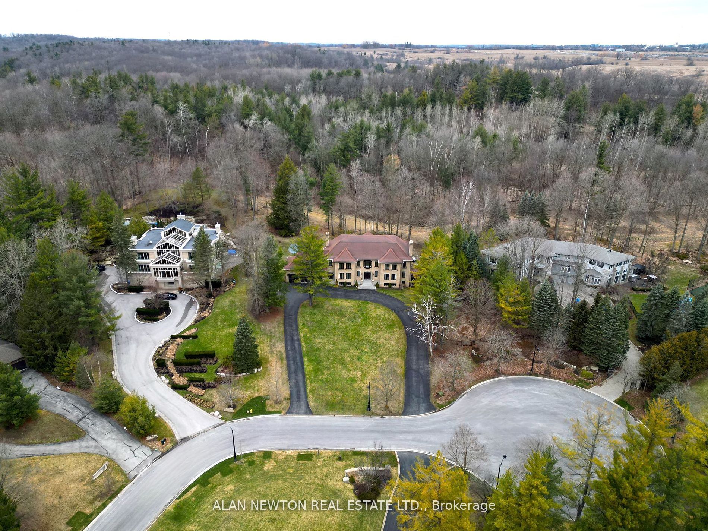
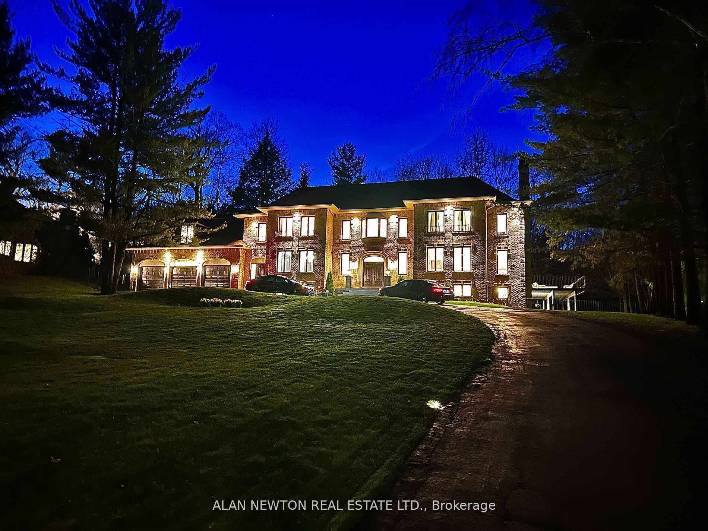


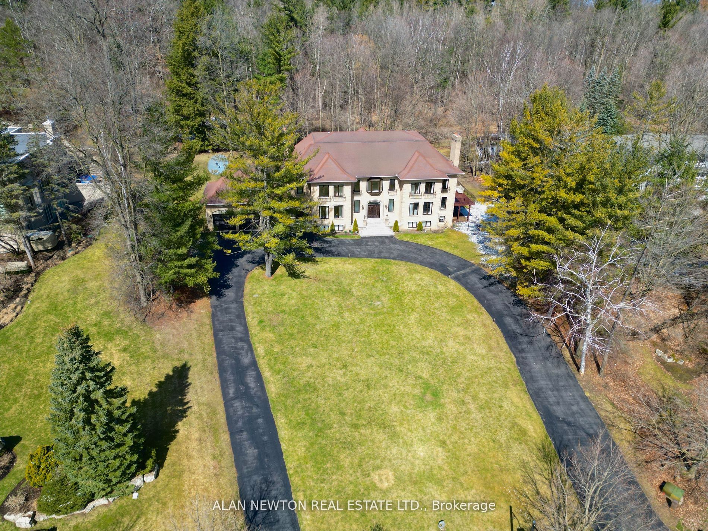

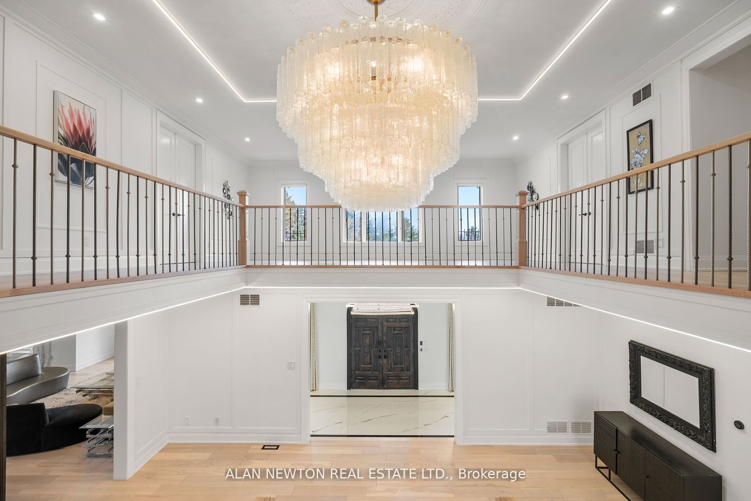
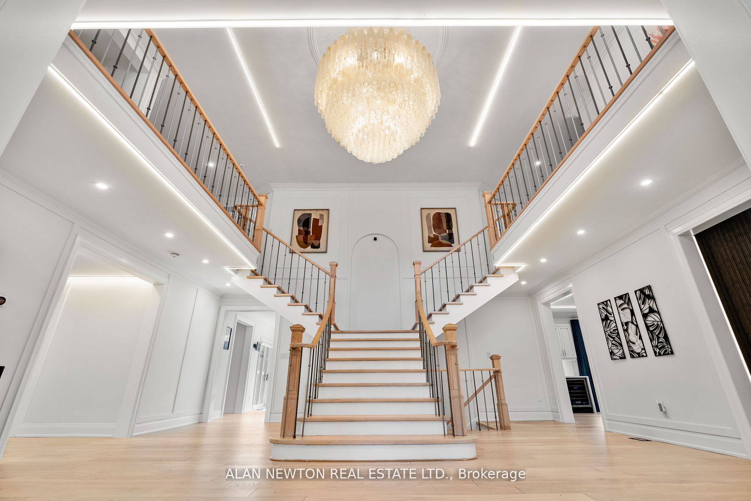
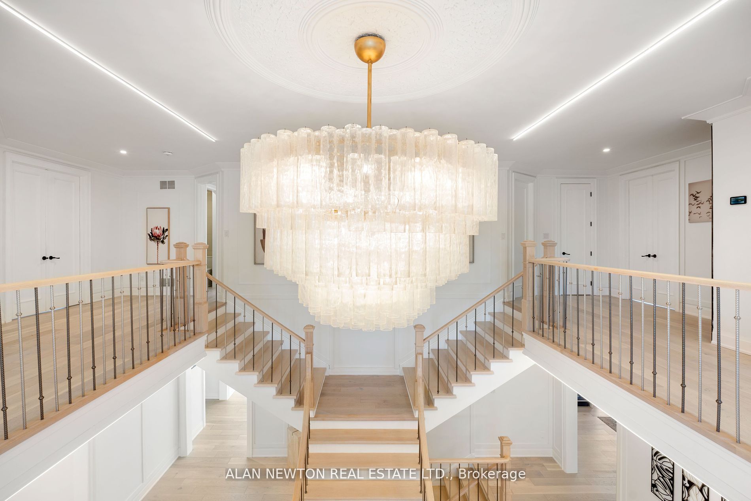


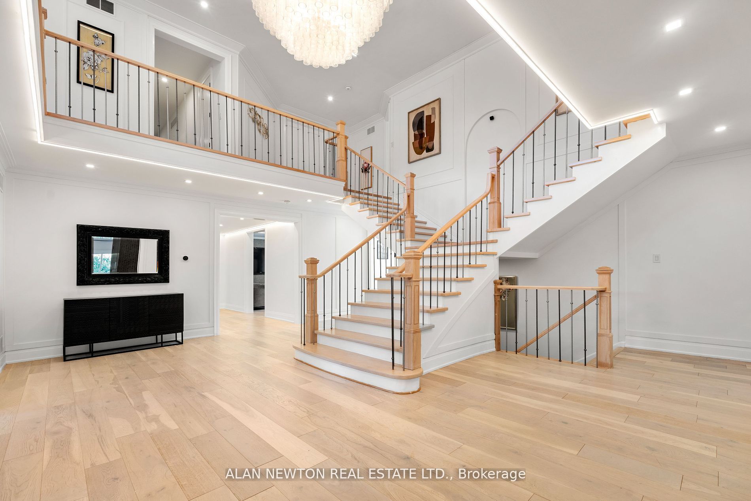



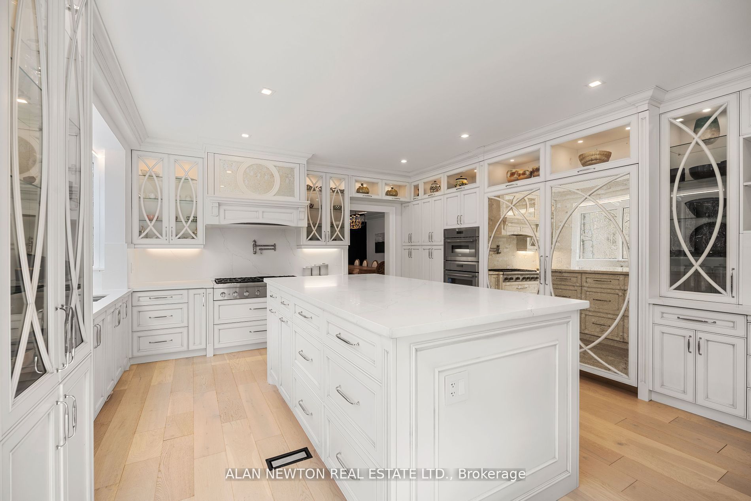

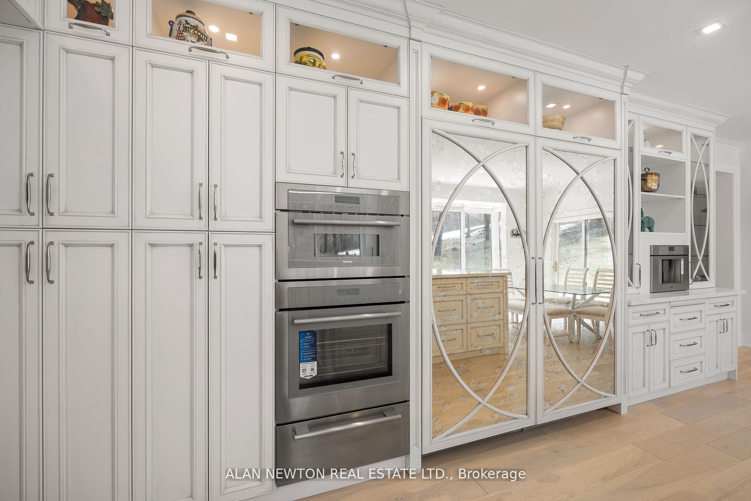


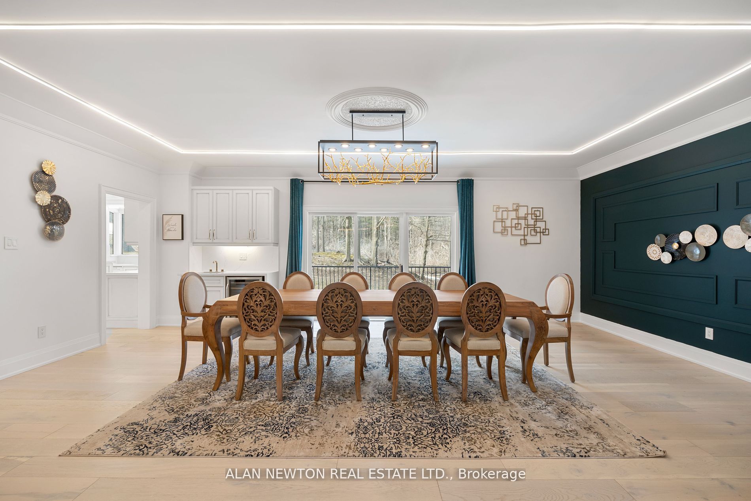

























| *ONE OF THE BEST CUL-DE-SAC in "WOODLAND ACRES"! + ONE OF THE LARGEST HOMES IN THE AREA! * Approx. 12000+ Sqft of Luxurious Living Space (7650 Sq ft + 4000 Sq ft of FIN LOWER WALK-OUT!) 1.3 Acres set on a HILLTOP. Backing To Protected Green Space / Mature Trees~ + Huge setback with Circular Driveway!! 20 FT high Grand Cathedral Atrium! Newly Re-Designed for Multi-generational Living ~ 3- LEVEL ELEVATOR !~ NEW KITCHEN/NEW S/S APPLIANCES/ NEW HARDWOOD FLOORS/ NEW WASHROOOMS/ NEW FURNACES/ NEW LIGHTING!~ Finished walk-out lower level with 2nd Full kitchen, in-law suite and a HOME MOVIE THEATER and much much more! |
| Extras: Fully Automated Smart Home ~Thermador 36" B/I Fridge, 36" B/I Freezer, Thermador Coffee Machine, Thermador 48" Gas Stove/ Hood, Thermador B/I Dishwash, Thermador B/I 3PC Oven Microwave, Avanti Wine Chiller,Italian vanity Kohler Intel Toilet |
| Price | $5,998,000 |
| Taxes: | $18691.00 |
| Address: | 62 Silver Fox Pl , Vaughan, L6A 1G2, Ontario |
| Lot Size: | 272.00 x 345.00 (Feet) |
| Acreage: | .50-1.99 |
| Directions/Cross Streets: | Woodland Acres/ Bathurst |
| Rooms: | 12 |
| Rooms +: | 4 |
| Bedrooms: | 7 |
| Bedrooms +: | 2 |
| Kitchens: | 2 |
| Family Room: | Y |
| Basement: | Fin W/O, Finished |
| Property Type: | Detached |
| Style: | 2-Storey |
| Exterior: | Brick |
| Garage Type: | Attached |
| (Parking/)Drive: | Circular |
| Drive Parking Spaces: | 20 |
| Pool: | None |
| Approximatly Square Footage: | 5000+ |
| Property Features: | Cul De Sac, Fenced Yard, Golf, Hospital, School |
| Fireplace/Stove: | Y |
| Heat Source: | Gas |
| Heat Type: | Forced Air |
| Central Air Conditioning: | Central Air |
| Central Vac: | N |
| Laundry Level: | Upper |
| Elevator Lift: | Y |
| Sewers: | Septic |
| Water: | Municipal |
| Utilities-Gas: | Y |
$
%
Years
This calculator is for demonstration purposes only. Always consult a professional
financial advisor before making personal financial decisions.
| Although the information displayed is believed to be accurate, no warranties or representations are made of any kind. |
| ALAN NEWTON REAL ESTATE LTD. |
- Listing -1 of 0
|
|

Imran Gondal
Broker
Dir:
416-828-6614
Bus:
905-270-2000
Fax:
905-270-0047
| Book Showing | Email a Friend |
Jump To:
At a Glance:
| Type: | Freehold - Detached |
| Area: | York |
| Municipality: | Vaughan |
| Neighbourhood: | Rural Vaughan |
| Style: | 2-Storey |
| Lot Size: | 272.00 x 345.00(Feet) |
| Approximate Age: | |
| Tax: | $18,691 |
| Maintenance Fee: | $0 |
| Beds: | 7+2 |
| Baths: | 10 |
| Garage: | 0 |
| Fireplace: | Y |
| Air Conditioning: | |
| Pool: | None |
Locatin Map:
Payment Calculator:

Listing added to your favorite list
Looking for resale homes?

By agreeing to Terms of Use, you will have ability to search up to 174703 listings and access to richer information than found on REALTOR.ca through my website.

