- Office: 905-270-2000
- Mobile: 416-828-6614
- Fax: 905-270-0047
- Toll Free: 1-855-783-4786
- Other: 416 828 6614

$999,900
Available - For Sale
Listing ID: N8287492
22 Valhalla Crt , Aurora, L4G 5W3, Ontario
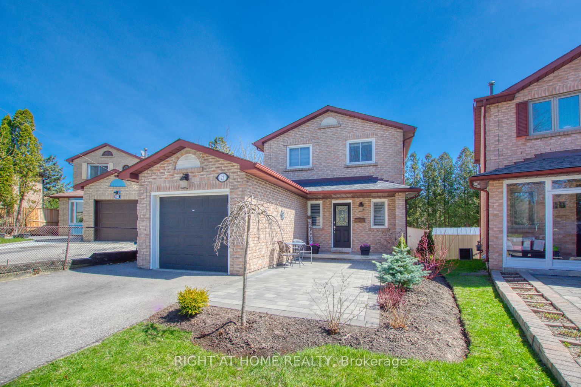
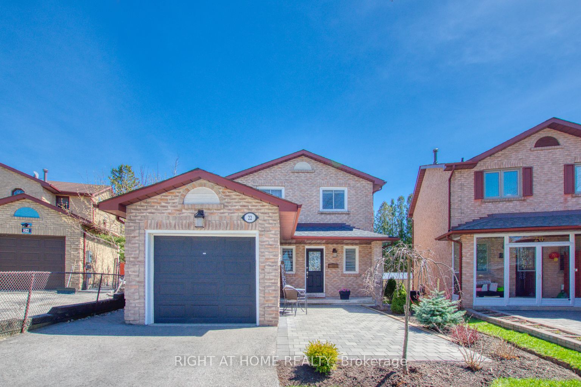
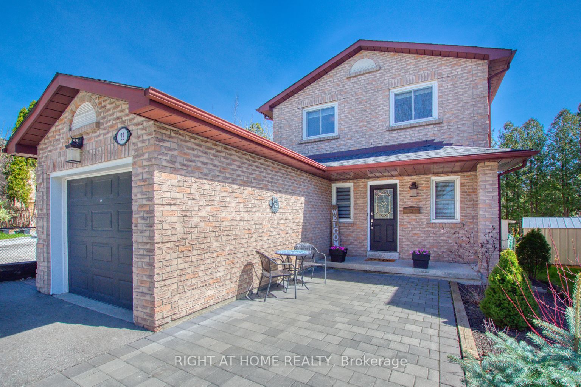
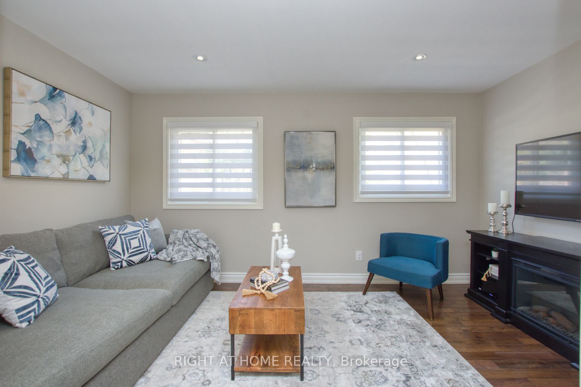
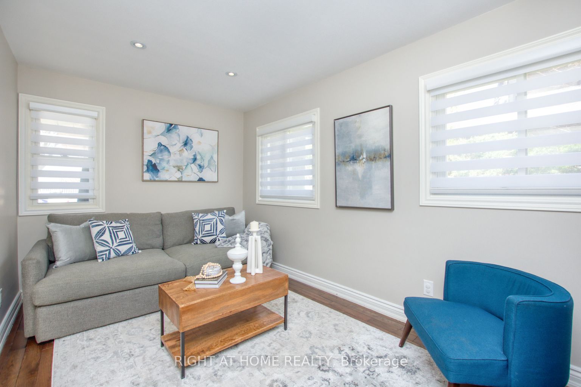
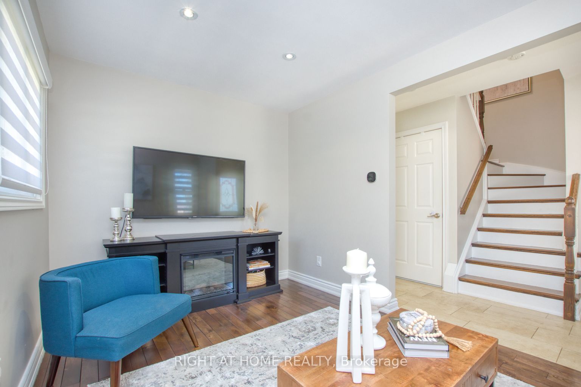
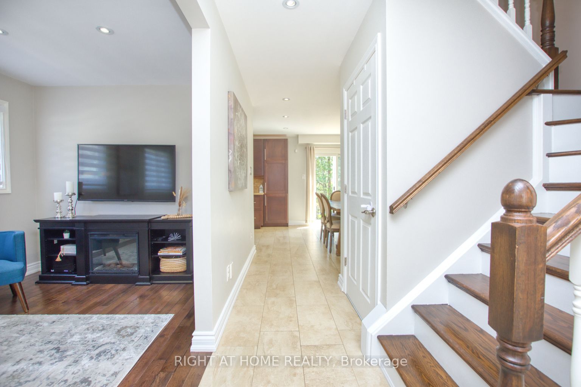
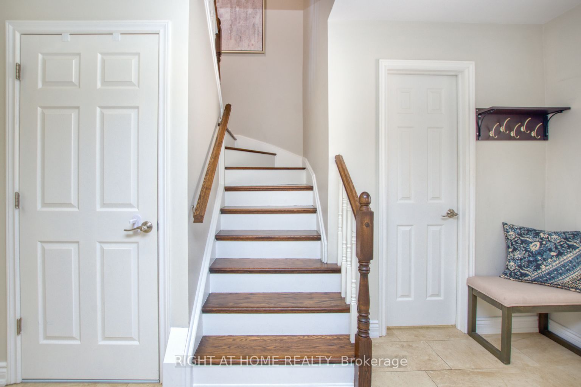

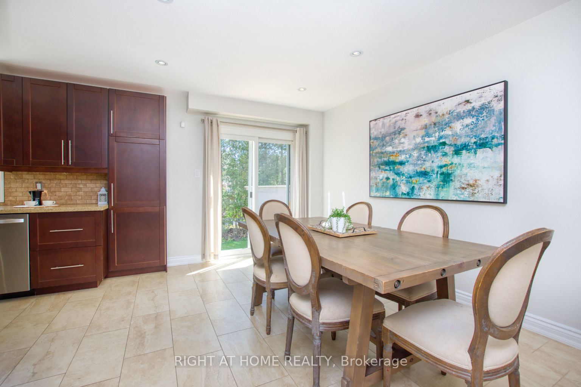
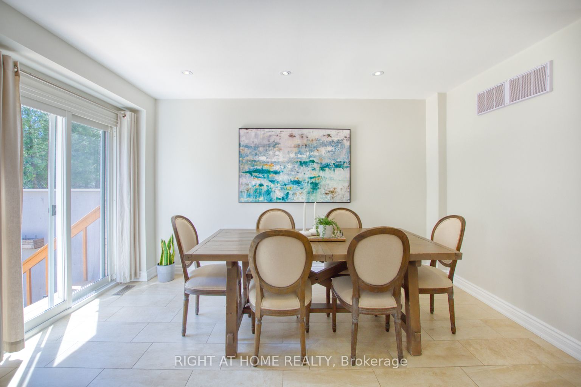

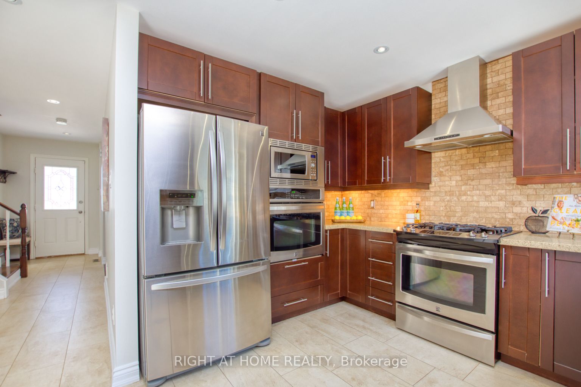
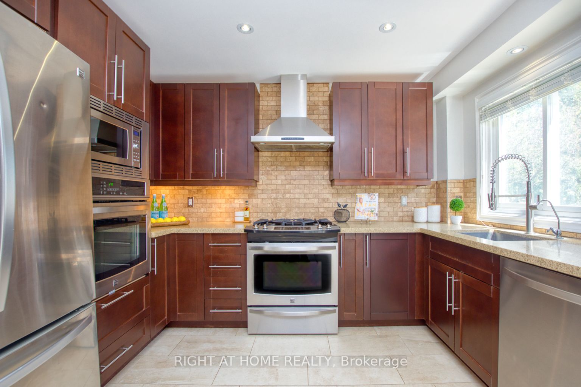

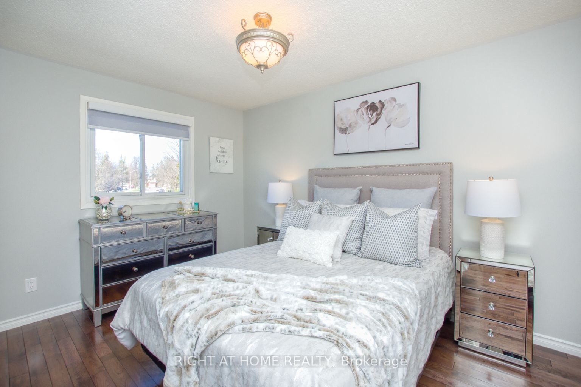

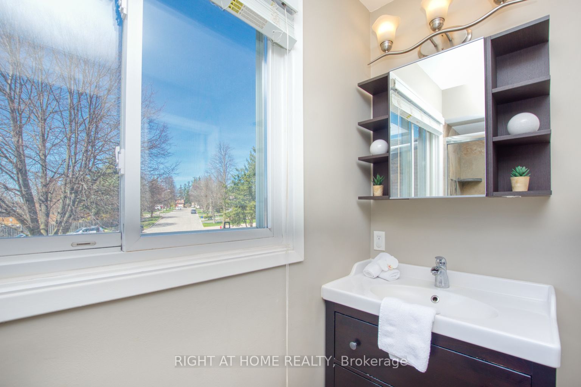



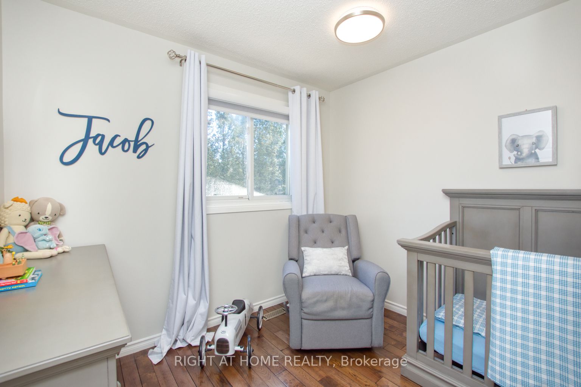
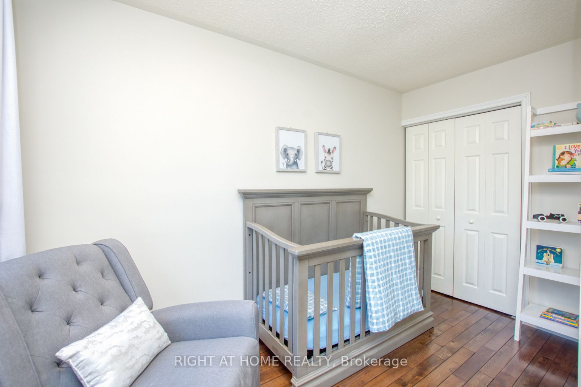























| Exquisite three-bedroom detached residence in Aurora Village, boasting a unique floorplan and situated on a tranquil, child-friendly court just steps from Yonge Street. This home features a professionally landscaped front yard and a new interlocking stone porch that invites you inside. Custom gourmet kitchen equipped with high-end stainless steel appliances which also includes a built-in wall oven and microwave. Rich hardwood floors and elegant pot lights throughout the entire house. The open concept basement is fully finished, providing a spacious recreational area, a full bathroom, and substantial storage options. Outdoors, the expansive, privately landscaped backyard includes a stone patio and a custom shed, creating an ideal setting for relaxation and entertaining. |
| Price | $999,900 |
| Taxes: | $4217.34 |
| Address: | 22 Valhalla Crt , Aurora, L4G 5W3, Ontario |
| Lot Size: | 28.38 x 102.98 (Feet) |
| Directions/Cross Streets: | Yonge St. & Valhalla Crt. |
| Rooms: | 6 |
| Rooms +: | 1 |
| Bedrooms: | 3 |
| Bedrooms +: | |
| Kitchens: | 1 |
| Family Room: | Y |
| Basement: | Finished |
| Approximatly Age: | 31-50 |
| Property Type: | Detached |
| Style: | 2-Storey |
| Exterior: | Brick |
| Garage Type: | Attached |
| (Parking/)Drive: | Private |
| Drive Parking Spaces: | 2 |
| Pool: | None |
| Other Structures: | Garden Shed |
| Approximatly Age: | 31-50 |
| Approximatly Square Footage: | 1100-1500 |
| Property Features: | Cul De Sac, Public Transit, Wooded/Treed |
| Fireplace/Stove: | N |
| Heat Source: | Gas |
| Heat Type: | Forced Air |
| Central Air Conditioning: | Central Air |
| Sewers: | Sewers |
| Water: | Municipal |
$
%
Years
This calculator is for demonstration purposes only. Always consult a professional
financial advisor before making personal financial decisions.
| Although the information displayed is believed to be accurate, no warranties or representations are made of any kind. |
| RIGHT AT HOME REALTY |
- Listing -1 of 0
|
|

Imran Gondal
Broker
Dir:
416-828-6614
Bus:
905-270-2000
Fax:
905-270-0047
| Book Showing | Email a Friend |
Jump To:
At a Glance:
| Type: | Freehold - Detached |
| Area: | York |
| Municipality: | Aurora |
| Neighbourhood: | Aurora Village |
| Style: | 2-Storey |
| Lot Size: | 28.38 x 102.98(Feet) |
| Approximate Age: | 31-50 |
| Tax: | $4,217.34 |
| Maintenance Fee: | $0 |
| Beds: | 3 |
| Baths: | 3 |
| Garage: | 0 |
| Fireplace: | N |
| Air Conditioning: | |
| Pool: | None |
Locatin Map:
Payment Calculator:

Listing added to your favorite list
Looking for resale homes?

By agreeing to Terms of Use, you will have ability to search up to 174703 listings and access to richer information than found on REALTOR.ca through my website.

