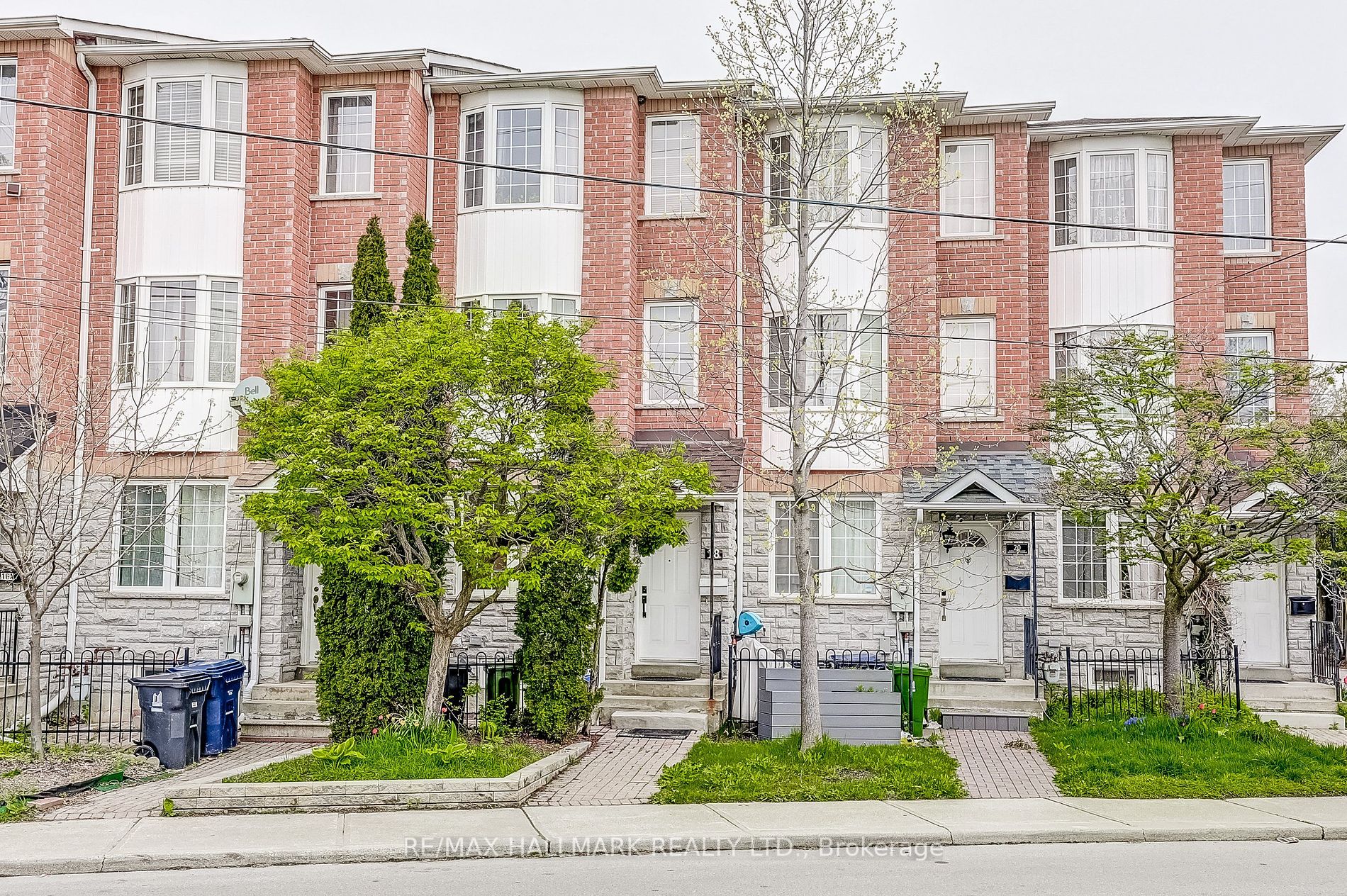- Office: 905-270-2000
- Mobile: 416-828-6614
- Fax: 905-270-0047
- Toll Free: 1-855-783-4786
- Other: 416 828 6614

$858,800
Available - For Sale
Listing ID: E8289496
18 Gower St , Toronto, M4B 3P5, Ontario














































| Luxury Freehold Town Home, Over 1800 Sqft Of Living Space Parquet Floors Thru-Out + Oak Staircase. Eat-In Kitchen, W/ Walk Out To Custom Deck. Close To Subway And Downtown, Large Master Bedroom, Has Oval Shape Bath. Fenced Yard Wit Wood Patio Deck. Finished Renovated Basement And Laundry Room. Steps to TTC Bus, Min To Walk To Schools, Library Plaza, Taylor Creek Park, Victoria Park Subway, No Frills. Metro. There Are 3 Pin On The Property (10442-0354, 10442-0357,10442-0357). |
| Extras: New S/S Fridge (1), S/S Stove, B/I Dishwasher, Washer And Dryer, Rangehood, All Elf's, All Window Coverings, New Furnace, Only $50/Month Maintenance (Snow Removal, Common Areas). |
| Price | $858,800 |
| Taxes: | $2991.57 |
| Address: | 18 Gower St , Toronto, M4B 3P5, Ontario |
| Lot Size: | 14.96 x 56.20 (Feet) |
| Directions/Cross Streets: | Victoria Park/Dawes Rd/St Clair |
| Rooms: | 5 |
| Rooms +: | 1 |
| Bedrooms: | 3 |
| Bedrooms +: | 1 |
| Kitchens: | 1 |
| Family Room: | N |
| Basement: | Finished |
| Approximatly Age: | 16-30 |
| Property Type: | Att/Row/Twnhouse |
| Style: | 3-Storey |
| Exterior: | Brick, Stone |
| Garage Type: | None |
| (Parking/)Drive: | Mutual |
| Drive Parking Spaces: | 1 |
| Pool: | None |
| Approximatly Age: | 16-30 |
| Approximatly Square Footage: | 1500-2000 |
| Property Features: | Hospital, Library, Park, Place Of Worship, School, School Bus Route |
| Fireplace/Stove: | N |
| Heat Source: | Gas |
| Heat Type: | Forced Air |
| Central Air Conditioning: | Central Air |
| Laundry Level: | Lower |
| Elevator Lift: | N |
| Sewers: | None |
| Water: | Municipal |
| Utilities-Cable: | A |
| Utilities-Hydro: | A |
| Utilities-Gas: | A |
| Utilities-Telephone: | A |
$
%
Years
This calculator is for demonstration purposes only. Always consult a professional
financial advisor before making personal financial decisions.
| Although the information displayed is believed to be accurate, no warranties or representations are made of any kind. |
| RE/MAX HALLMARK REALTY LTD. |
- Listing -1 of 0
|
|

Imran Gondal
Broker
Dir:
416-828-6614
Bus:
905-270-2000
Fax:
905-270-0047
| Virtual Tour | Book Showing | Email a Friend |
Jump To:
At a Glance:
| Type: | Freehold - Att/Row/Twnhouse |
| Area: | Toronto |
| Municipality: | Toronto |
| Neighbourhood: | O'Connor-Parkview |
| Style: | 3-Storey |
| Lot Size: | 14.96 x 56.20(Feet) |
| Approximate Age: | 16-30 |
| Tax: | $2,991.57 |
| Maintenance Fee: | $0 |
| Beds: | 3+1 |
| Baths: | 3 |
| Garage: | 0 |
| Fireplace: | N |
| Air Conditioning: | |
| Pool: | None |
Locatin Map:
Payment Calculator:

Listing added to your favorite list
Looking for resale homes?

By agreeing to Terms of Use, you will have ability to search up to 174703 listings and access to richer information than found on REALTOR.ca through my website.

