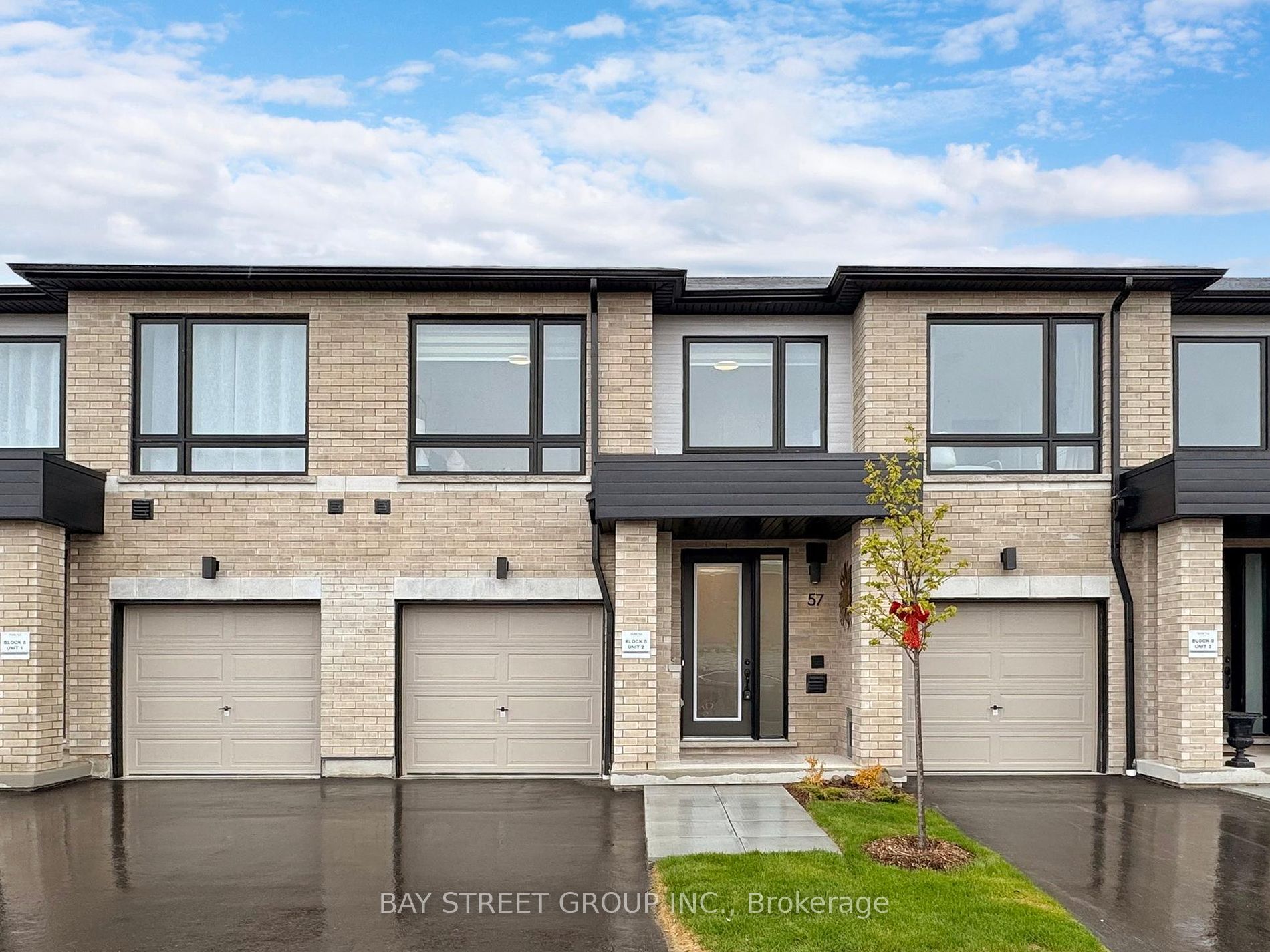- Office: 905-270-2000
- Mobile: 416-828-6614
- Fax: 905-270-0047
- Toll Free: 1-855-783-4786
- Other: 416 828 6614

$799,990
Available - For Sale
Listing ID: E8288986
57 Klein Way , Whitby, L1R 0B6, Ontario










































| Opportunity Awaits for This Spectacular and Sun-filled 3 Bedrooms +3.5 Baths Townhome in North Whitby's Folkstone Community by Mansouri Living. ONLY ONE Year Old! Over 2200 SF Living Space W/ 9 Foot Ceilings Throughout Including a Finished Basement. Functional and Open Concept Layout W/ Large Kitchen and Center Island, Quartz Counters & S.S Appliances. Spacious Master Bedroom W/ Ensuite & Huge Walk-In Closet. Owner Spent $$$ on Upgrades Including Granite Foyer, Redesigned Walk-in Closet On 2nd Floor, Pot Lights, LED lights Throughout, Designer Kitchen Light, Brand New A/C System. Well Remodeled Basement W/ Lots of Added Storage Space, Wine Cabinet, a New Laundry Room & a Custom Designed Bathroom. Freshly Painted Throughout, Modern New Zebra Blinds etc. Conveniently Located in the Heart of Whitby. Public Transit at Doorsteps. Walking Distance to Farm Boy, LA Fitness, Shops, Community Centre, Schools, Parks & Playgrounds. Minutes to both 401/407 and So Much More. Making This Property the Perfect Home for Your Family or As A Turn-Key Investment! |
| Extras: POTL Common element includes Sidewalks, Roads and Garbage Pick up ($193.49/mth) |
| Price | $799,990 |
| Taxes: | $5038.12 |
| Address: | 57 Klein Way , Whitby, L1R 0B6, Ontario |
| Lot Size: | 20.33 x 92.74 (Feet) |
| Directions/Cross Streets: | Garden Street & Taunton Road |
| Rooms: | 6 |
| Rooms +: | 1 |
| Bedrooms: | 3 |
| Bedrooms +: | |
| Kitchens: | 1 |
| Family Room: | N |
| Basement: | Finished |
| Approximatly Age: | 0-5 |
| Property Type: | Att/Row/Twnhouse |
| Style: | 2-Storey |
| Exterior: | Brick |
| Garage Type: | Attached |
| (Parking/)Drive: | Private |
| Drive Parking Spaces: | 1 |
| Pool: | None |
| Approximatly Age: | 0-5 |
| Approximatly Square Footage: | 2000-2500 |
| Property Features: | Park |
| Fireplace/Stove: | N |
| Heat Source: | Gas |
| Heat Type: | Forced Air |
| Central Air Conditioning: | Central Air |
| Central Vac: | N |
| Laundry Level: | Lower |
| Elevator Lift: | N |
| Sewers: | Sewers |
| Water: | Municipal |
$
%
Years
This calculator is for demonstration purposes only. Always consult a professional
financial advisor before making personal financial decisions.
| Although the information displayed is believed to be accurate, no warranties or representations are made of any kind. |
| BAY STREET GROUP INC. |
- Listing -1 of 0
|
|

Imran Gondal
Broker
Dir:
416-828-6614
Bus:
905-270-2000
Fax:
905-270-0047
| Virtual Tour | Book Showing | Email a Friend |
Jump To:
At a Glance:
| Type: | Freehold - Att/Row/Twnhouse |
| Area: | Durham |
| Municipality: | Whitby |
| Neighbourhood: | Taunton North |
| Style: | 2-Storey |
| Lot Size: | 20.33 x 92.74(Feet) |
| Approximate Age: | 0-5 |
| Tax: | $5,038.12 |
| Maintenance Fee: | $0 |
| Beds: | 3 |
| Baths: | 4 |
| Garage: | 0 |
| Fireplace: | N |
| Air Conditioning: | |
| Pool: | None |
Locatin Map:
Payment Calculator:

Listing added to your favorite list
Looking for resale homes?

By agreeing to Terms of Use, you will have ability to search up to 174703 listings and access to richer information than found on REALTOR.ca through my website.

