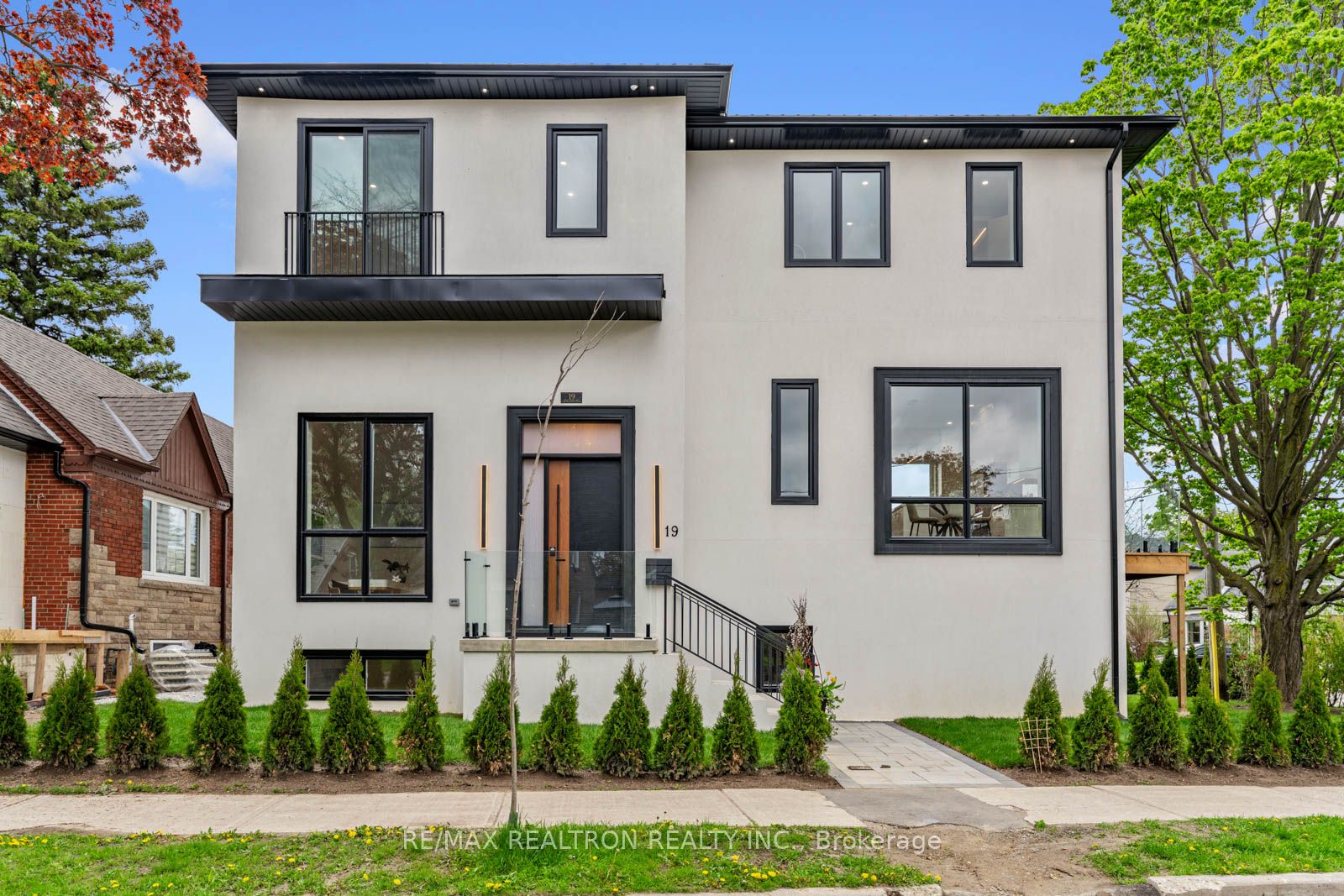- Office: 905-270-2000
- Mobile: 416-828-6614
- Fax: 905-270-0047
- Toll Free: 1-855-783-4786
- Other: 416 828 6614

$2,899,995
Available - For Sale
Listing ID: C8289996
19 King High Ave , Toronto, M3H 3A8, Ontario














































| Welcome to this meticulously crafted modern contemporary home with 3000 sq ft of living space and no detail has been overlooked. Constructed with ICF (insulated concrete forms) this home offers the highest level of efficiency and durability. From the moment you step through the spacious entry, you'll be captivated by the stylish elegance and thoughtful design throughout.FEATURES INCLUDE: Designer kitchen equipped with high-end Fisher & Paykel appliances, perfect for culinary enthusiasts.Spacious eat-in area ideal for casual dining or morning coffee with an abundance of natural light flooding the interior through large windows.Front office with double-height ceilings, providing an inspiring workspace.Family/dining room designed for both family gatherings and entertaining guests.The beautiful feature wall in the living room, accentuated by a cozy fireplace creates the perfect space to kick back and relax.The four spacious bedrooms on the upper level each offer comfort and privacy.The luxurious primary bedroom with ensuite bathroom and walk-in closet are the perfect retreat after a long day. With two additional spacious bedrooms connected by a Jack and Jill bathroom and fourth bedroom with ensuite, there is plenty of space for the whole family to enjoy flexibility and comfort. And dont forget the benefit of the second-floor laundry room for added convenience.Basement boasts a separate entrance from the garage, offering privacy and convenience. In the basement your additional bedroom with ensuite is perfect for guests or extended family. The expansive recreational space with large windows, creates a bright and inviting atmosphere. This unique lot provides a large private yard space, perfect for outdoor activities and relaxation and the oversized driveway is capable of accommodating multiple vehicles, ideal for families and guests. Don't miss out on the opportunity to make this exquisite custom home your own! |
| Extras: Panelled Fridge, Gas Stove, Hood Vent, Dishwasher, Drawer Microwave, Washer/Dryer, All ELFS, Sinterstone Counters, Tankless water heater, |
| Price | $2,899,995 |
| Taxes: | $0.00 |
| Address: | 19 King High Ave , Toronto, M3H 3A8, Ontario |
| Lot Size: | 60.00 x 76.00 (Feet) |
| Directions/Cross Streets: | Bathurst And Wilson |
| Rooms: | 9 |
| Rooms +: | 2 |
| Bedrooms: | 4 |
| Bedrooms +: | 1 |
| Kitchens: | 1 |
| Family Room: | N |
| Basement: | Finished |
| Approximatly Age: | New |
| Property Type: | Detached |
| Style: | 2-Storey |
| Exterior: | Stucco/Plaster |
| Garage Type: | Built-In |
| (Parking/)Drive: | Private |
| Drive Parking Spaces: | 4 |
| Pool: | None |
| Approximatly Age: | New |
| Approximatly Square Footage: | 2000-2500 |
| Fireplace/Stove: | Y |
| Heat Source: | Gas |
| Heat Type: | Forced Air |
| Central Air Conditioning: | Central Air |
| Laundry Level: | Upper |
| Sewers: | Sewers |
| Water: | Municipal |
$
%
Years
This calculator is for demonstration purposes only. Always consult a professional
financial advisor before making personal financial decisions.
| Although the information displayed is believed to be accurate, no warranties or representations are made of any kind. |
| RE/MAX REALTRON REALTY INC. |
- Listing -1 of 0
|
|

Imran Gondal
Broker
Dir:
416-828-6614
Bus:
905-270-2000
Fax:
905-270-0047
| Virtual Tour | Book Showing | Email a Friend |
Jump To:
At a Glance:
| Type: | Freehold - Detached |
| Area: | Toronto |
| Municipality: | Toronto |
| Neighbourhood: | Clanton Park |
| Style: | 2-Storey |
| Lot Size: | 60.00 x 76.00(Feet) |
| Approximate Age: | New |
| Tax: | $0 |
| Maintenance Fee: | $0 |
| Beds: | 4+1 |
| Baths: | 5 |
| Garage: | 0 |
| Fireplace: | Y |
| Air Conditioning: | |
| Pool: | None |
Locatin Map:
Payment Calculator:

Listing added to your favorite list
Looking for resale homes?

By agreeing to Terms of Use, you will have ability to search up to 174703 listings and access to richer information than found on REALTOR.ca through my website.

