- Office: 905-270-2000
- Mobile: 416-828-6614
- Fax: 905-270-0047
- Toll Free: 1-855-783-4786
- Other: 416 828 6614

$3,677,000
Available - For Sale
Listing ID: C8288554
35 Chicora Ave , Toronto, M5R 1T7, Ontario
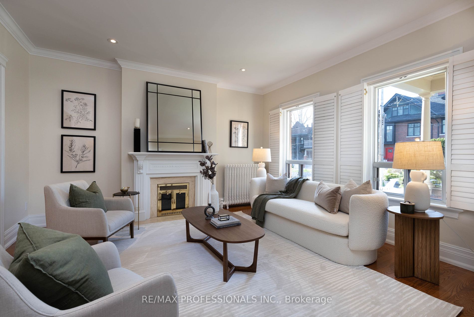
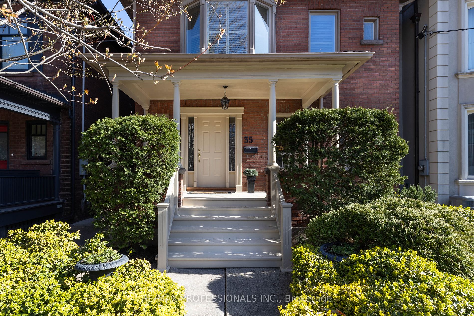
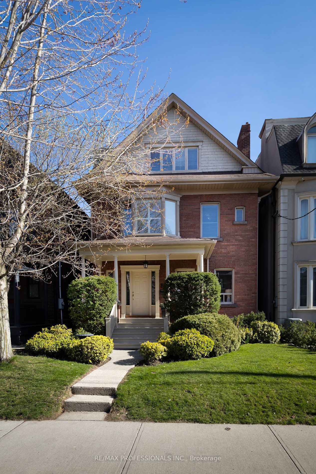
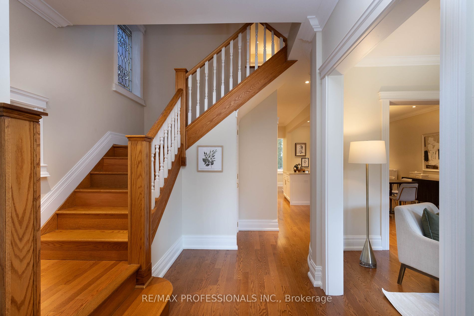
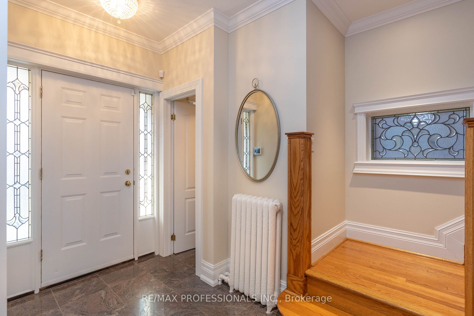
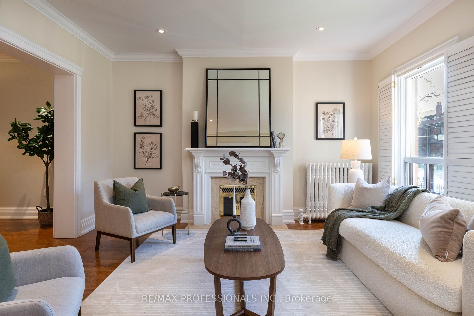
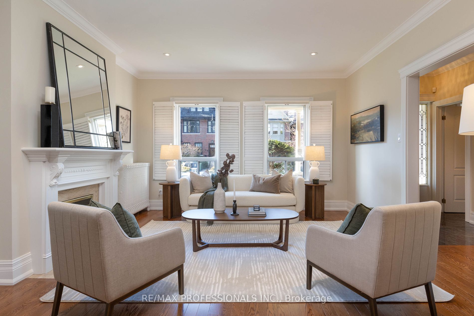
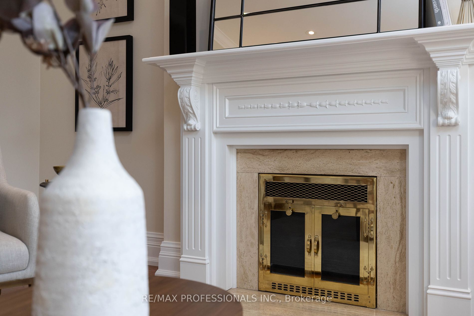
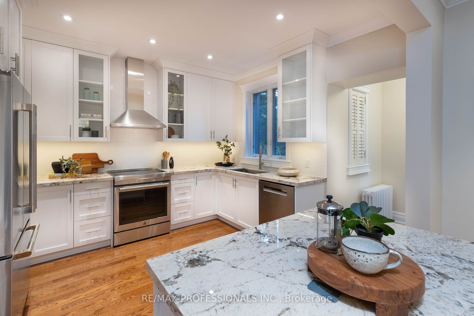
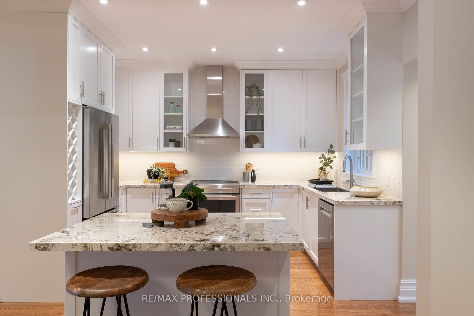
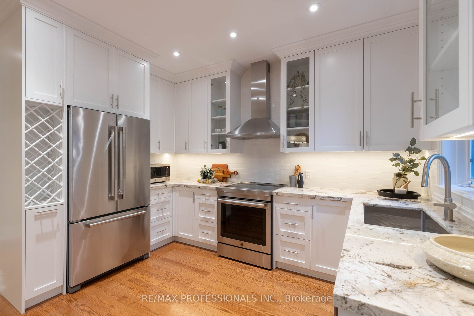
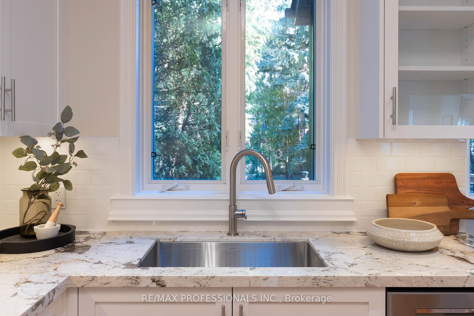
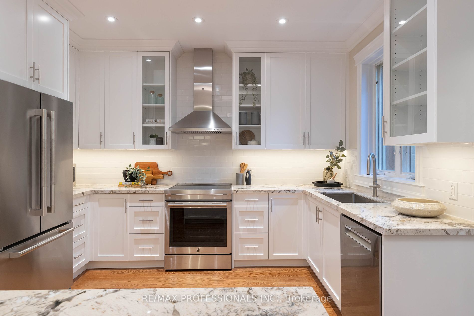
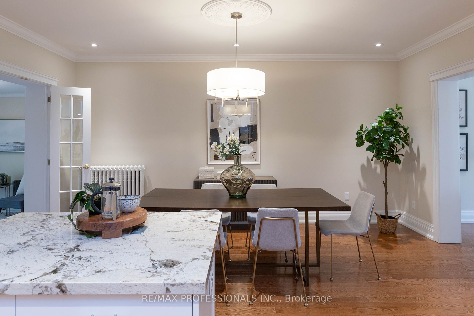
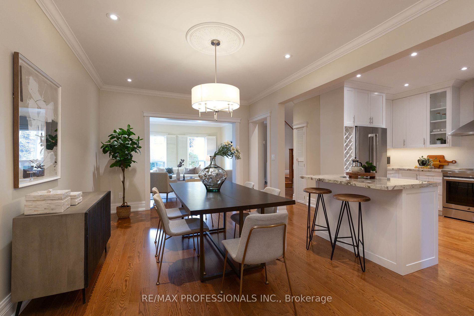
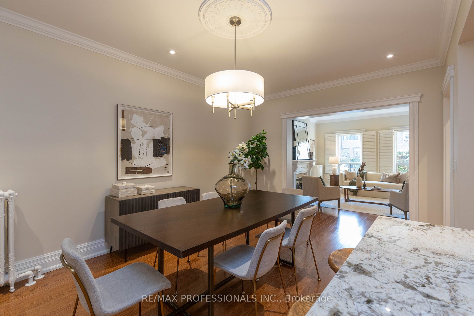
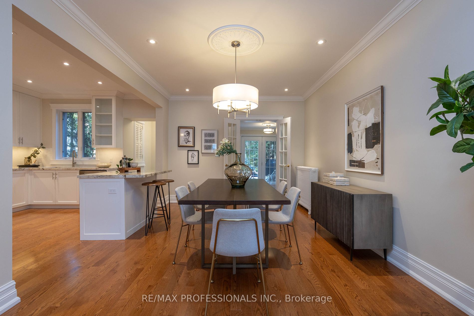
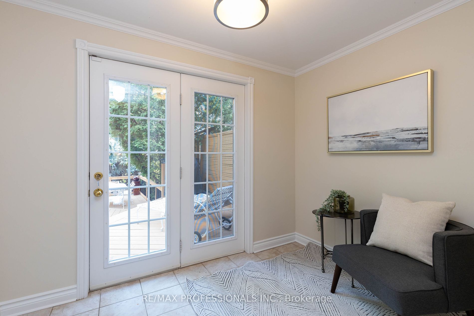
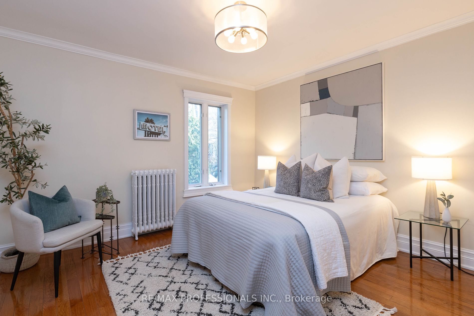
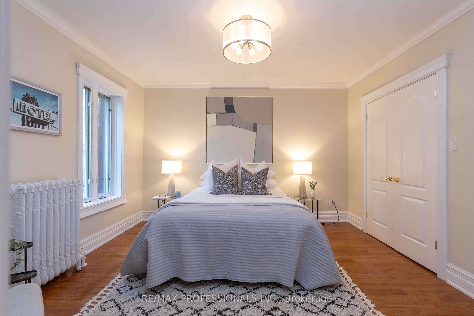
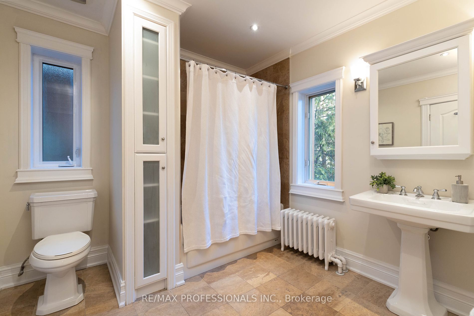
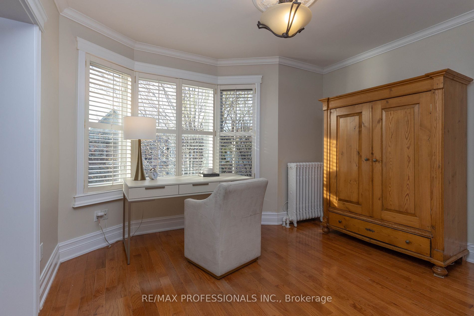
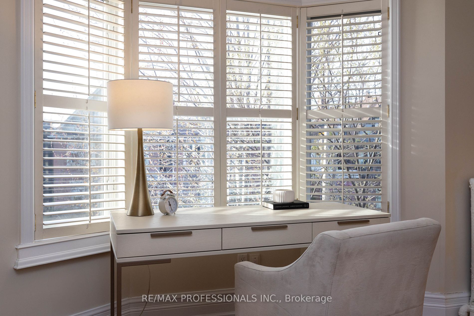























| Your opportunity for luxury living in The Annex! This exquisite 5 bedroom, 4 bath home boasts elegance and sophistication at every turn. The spacious configuration offers ample room for both relaxation and entertainment. Newly renovated with high-end finishes and modern amenities throughout. The bonus walk-out/separate entrance basement apartment is a perfect nanny suite, complete with its own kitchen, living area, bedroom, and bathroom. Easily reconnect the basement to the rest of the house. The primary suite on the top floor is a true oasis with a serene spacious layout. Each additional bedroom offers plenty of space and natural light.Outside, the sprawling multi-level deck flows into a beautifully landscaped yard that feels like a private retreat - perfect for those long summer nights. With convenient access to Yorkville, Summerhill and The Annex' shops, restaurants, and parks, this home truly offers the best of city living on a quiet Annex street! |
| Price | $3,677,000 |
| Taxes: | $13125.60 |
| Address: | 35 Chicora Ave , Toronto, M5R 1T7, Ontario |
| Lot Size: | 31.50 x 119.50 (Feet) |
| Directions/Cross Streets: | Avenue Rd & Davenport Rd. |
| Rooms: | 10 |
| Rooms +: | 3 |
| Bedrooms: | 4 |
| Bedrooms +: | 1 |
| Kitchens: | 1 |
| Kitchens +: | 1 |
| Family Room: | Y |
| Basement: | Apartment, Fin W/O |
| Property Type: | Detached |
| Style: | 3-Storey |
| Exterior: | Brick, Wood |
| Garage Type: | None |
| (Parking/)Drive: | None |
| Drive Parking Spaces: | 0 |
| Pool: | None |
| Fireplace/Stove: | Y |
| Heat Source: | Gas |
| Heat Type: | Radiant |
| Central Air Conditioning: | Wall Unit |
| Sewers: | Sewers |
| Water: | Municipal |
$
%
Years
This calculator is for demonstration purposes only. Always consult a professional
financial advisor before making personal financial decisions.
| Although the information displayed is believed to be accurate, no warranties or representations are made of any kind. |
| RE/MAX PROFESSIONALS INC. |
- Listing -1 of 0
|
|

Imran Gondal
Broker
Dir:
416-828-6614
Bus:
905-270-2000
Fax:
905-270-0047
| Virtual Tour | Book Showing | Email a Friend |
Jump To:
At a Glance:
| Type: | Freehold - Detached |
| Area: | Toronto |
| Municipality: | Toronto |
| Neighbourhood: | Annex |
| Style: | 3-Storey |
| Lot Size: | 31.50 x 119.50(Feet) |
| Approximate Age: | |
| Tax: | $13,125.6 |
| Maintenance Fee: | $0 |
| Beds: | 4+1 |
| Baths: | 4 |
| Garage: | 0 |
| Fireplace: | Y |
| Air Conditioning: | |
| Pool: | None |
Locatin Map:
Payment Calculator:

Listing added to your favorite list
Looking for resale homes?

By agreeing to Terms of Use, you will have ability to search up to 174703 listings and access to richer information than found on REALTOR.ca through my website.

