- Office: 905-270-2000
- Mobile: 416-828-6614
- Fax: 905-270-0047
- Toll Free: 1-855-783-4786
- Other: 416 828 6614

$3,199,000
Available - For Sale
Listing ID: C8288172
33 Lanark Ave , Toronto, M6C 2B5, Ontario
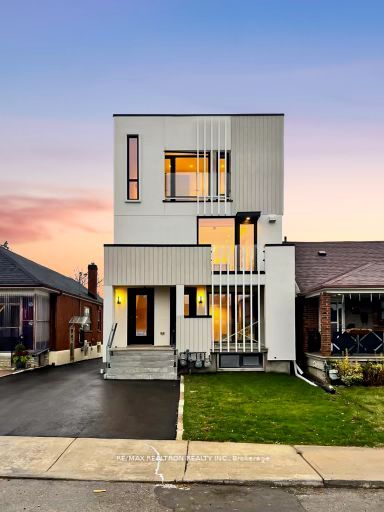


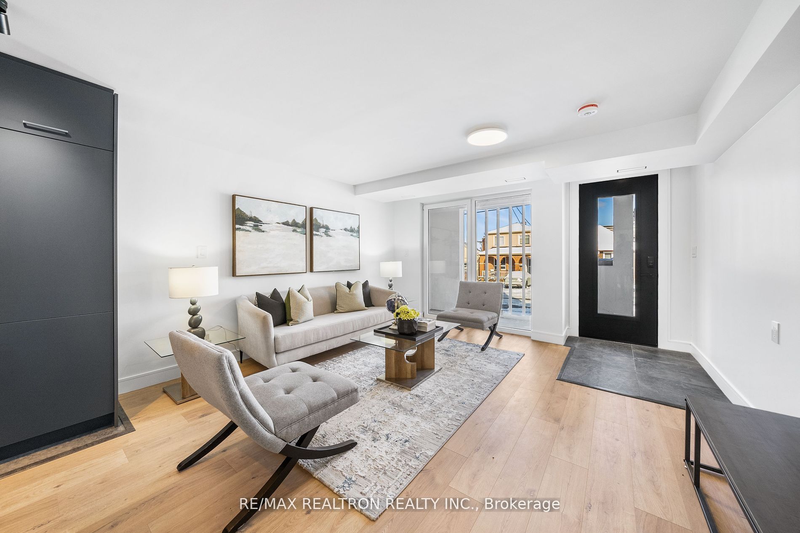

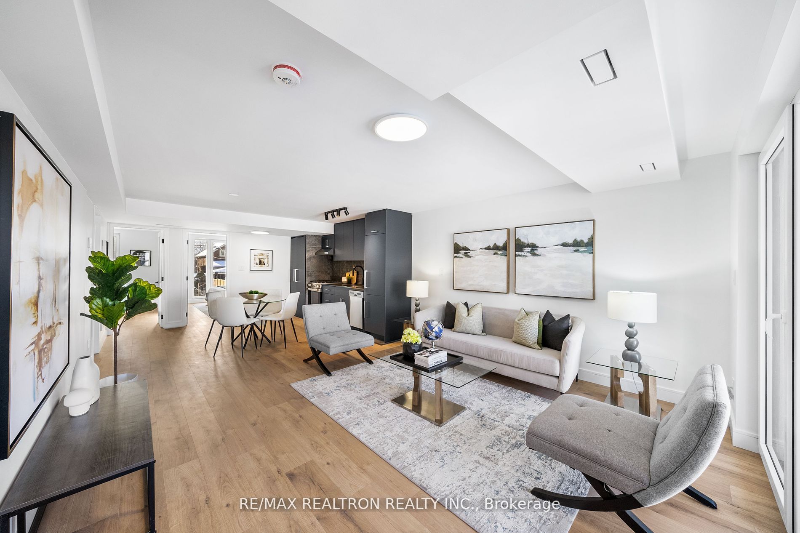



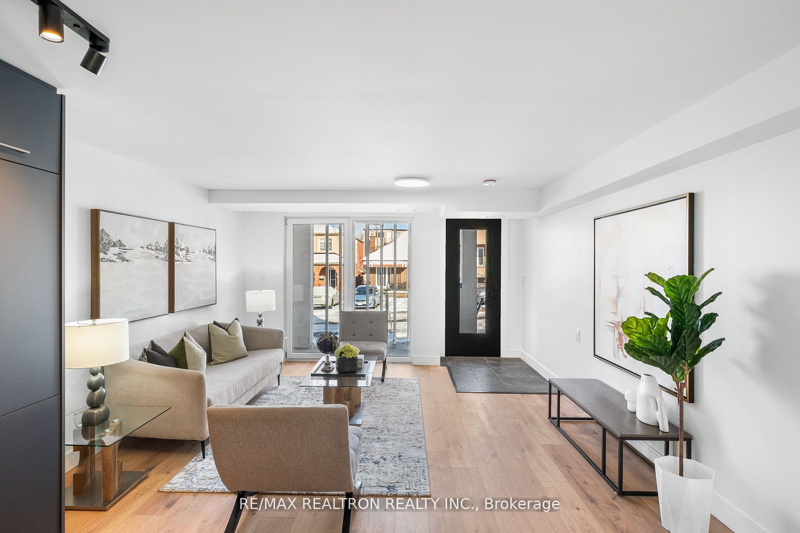

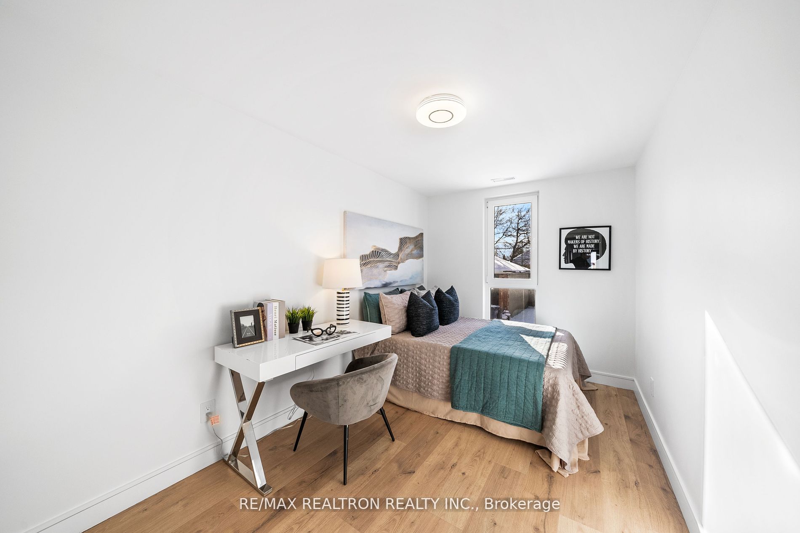

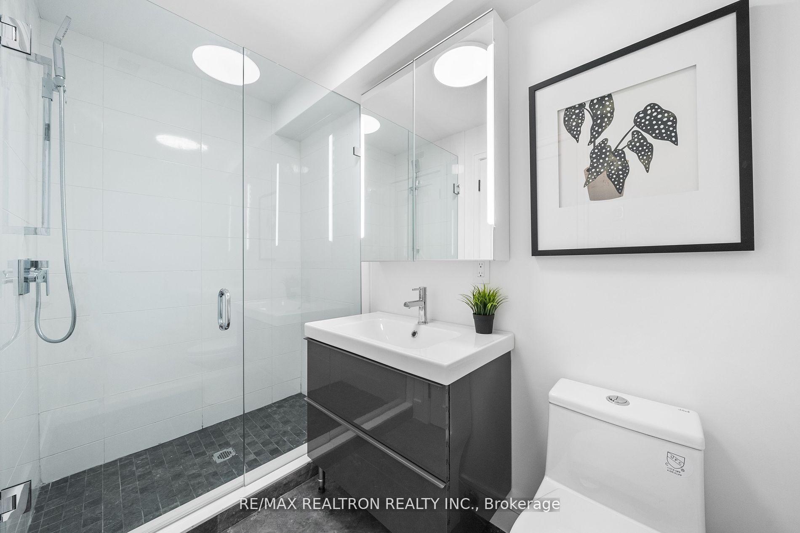
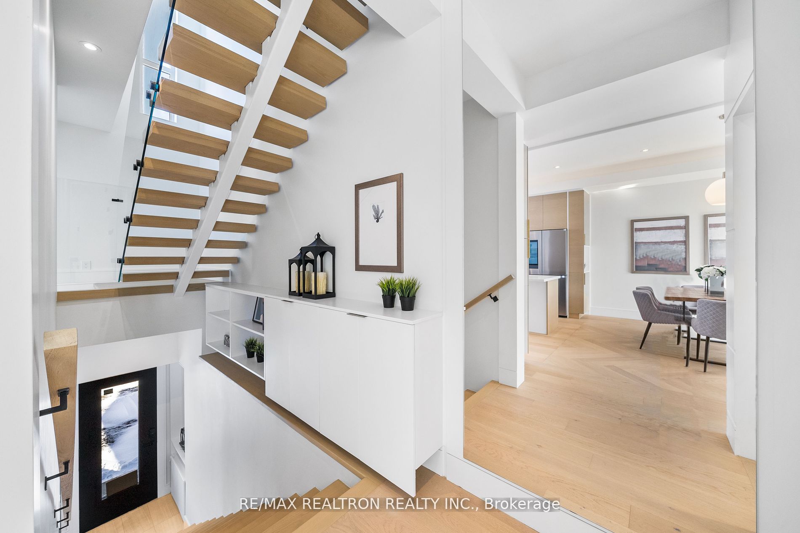

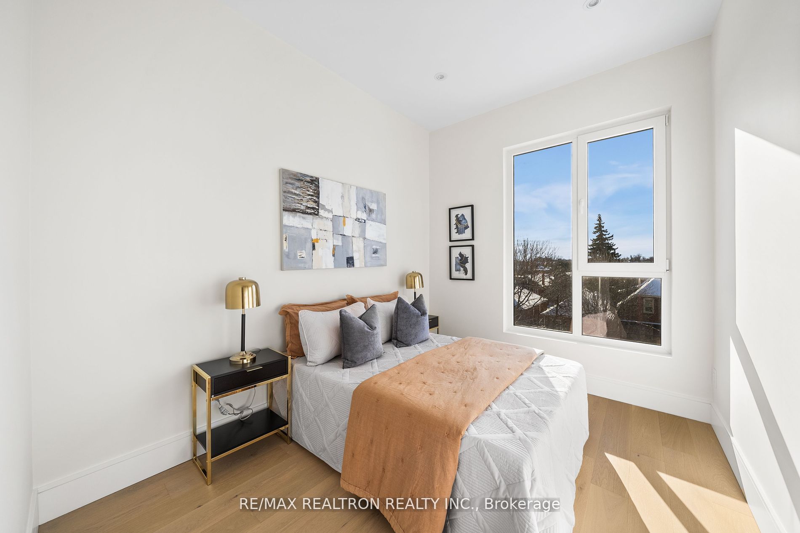





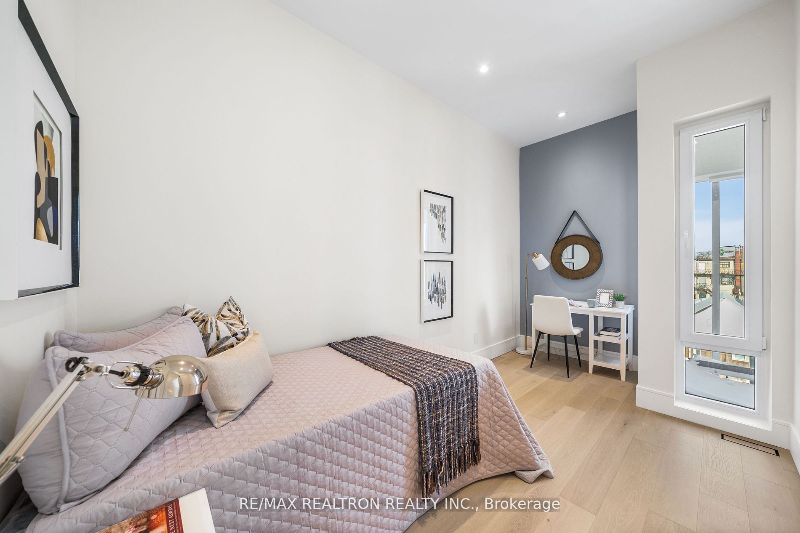























| Introducing an elegant legal triplex, a symbol of luxury and investment opportunity: Prime Location: Bathed in southern sunlight, boasting Four legal parking spaces.-European Sophistication: Imported windows elevate aesthetics while enhancing energy efficiency.3 Units Income Potential, Three separate Gas and Electrical meters pave the way for lucrative returns.-Modern Luxury: Enjoy separate HVAC, Mitsubishi heat pumps For Basement and Main Floor, tankless heaters for all three levels, and premium Samsung appliances.-Tech-Forward: Seamlessly connected with separate internet connections for each floor.-Spacious Design: Comprising a 2 bedroom basement, a balcony-adorned main floor with 2 bedrooms, and a 4-bedroom layout on the 3rd floor. With a generous 25x118 lot, a wide driveway(Right a way), and a city-approved front parking pad, this property epitomizes elegance and profit. |
| Extras: Main Flr: S/S(Gas Stove,B/I Dishwasher),Stack Washer & Dryer, All ELF, Tankless Hot Water. Second Flr:S/S(Fridge, Gas Cooktop,Rangehood,B/I Dishwasher,B/I Oven,B/I Microwave,Wine Fridge),Front Load Washer&Dryer, All Electric Light Fixtures. |
| Price | $3,199,000 |
| Taxes: | $4090.93 |
| Address: | 33 Lanark Ave , Toronto, M6C 2B5, Ontario |
| Lot Size: | 25.00 x 118.00 (Feet) |
| Directions/Cross Streets: | Eglinton & Allen Rd. |
| Rooms: | 12 |
| Rooms +: | 5 |
| Bedrooms: | 8 |
| Bedrooms +: | |
| Kitchens: | 3 |
| Family Room: | N |
| Basement: | Apartment |
| Property Type: | Detached |
| Style: | 3-Storey |
| Exterior: | Stucco/Plaster |
| Garage Type: | None |
| (Parking/)Drive: | Rt-Of-Way |
| Drive Parking Spaces: | 3 |
| Pool: | None |
| Fireplace/Stove: | Y |
| Heat Source: | Gas |
| Heat Type: | Forced Air |
| Central Air Conditioning: | Central Air |
| Elevator Lift: | N |
| Sewers: | Sewers |
| Water: | Municipal |
$
%
Years
This calculator is for demonstration purposes only. Always consult a professional
financial advisor before making personal financial decisions.
| Although the information displayed is believed to be accurate, no warranties or representations are made of any kind. |
| RE/MAX REALTRON REALTY INC. |
- Listing -1 of 0
|
|

Imran Gondal
Broker
Dir:
416-828-6614
Bus:
905-270-2000
Fax:
905-270-0047
| Virtual Tour | Book Showing | Email a Friend |
Jump To:
At a Glance:
| Type: | Freehold - Detached |
| Area: | Toronto |
| Municipality: | Toronto |
| Neighbourhood: | Oakwood Village |
| Style: | 3-Storey |
| Lot Size: | 25.00 x 118.00(Feet) |
| Approximate Age: | |
| Tax: | $4,090.93 |
| Maintenance Fee: | $0 |
| Beds: | 8 |
| Baths: | 5 |
| Garage: | 0 |
| Fireplace: | Y |
| Air Conditioning: | |
| Pool: | None |
Locatin Map:
Payment Calculator:

Listing added to your favorite list
Looking for resale homes?

By agreeing to Terms of Use, you will have ability to search up to 174703 listings and access to richer information than found on REALTOR.ca through my website.

