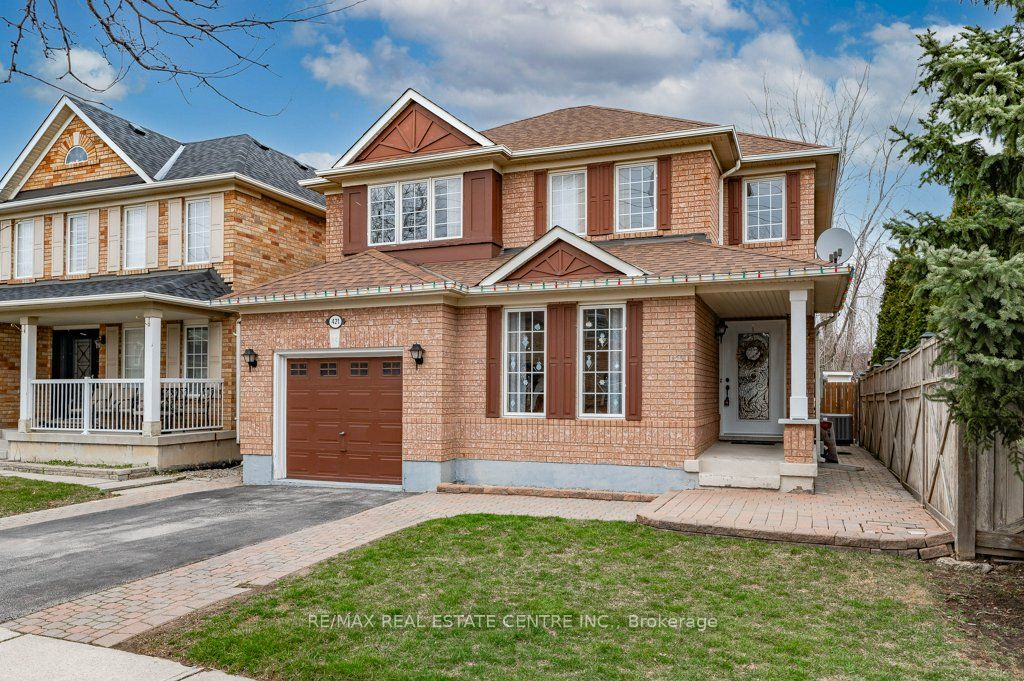- Office: 905-270-2000
- Mobile: 416-828-6614
- Fax: 905-270-0047
- Toll Free: 1-855-783-4786
- Other: 416 828 6614

$1,099,000
Available - For Sale
Listing ID: W8257586
421 Cedar Hedge Rd , Milton, L9T 5K7, Ontario














































| This 4+1 bedroom detached home situated in the heart of a coveted Milton neighborhood. Come with a self-contained 1 bedroom basement apt. This property offers the perfect blend of comfort and convenience. Step inside to discover the main floor, where a spacious living room welcomes you with its inviting ambiance. The open concept dining room seamlessly connects to a modern upgraded kitchen, featuring sleek countertops, stainless steel appliances, and a walkout to the backyard an ideal space for entertaining guests and hosting gatherings. Ascend the oak stairs to the second level, where you'll find a generously sized master bedroom complete with a walk-in closet and a full ensuite bathroom. Additionally, three other spacious bedrooms and a main bath offer ample space for the entire family's comfort and convenience.The basement of this home presents a self-contained nanny suite, featuring a bedroom with a walk-in closet, a cozy living room, and an open concept kitchen with a dining area perfect for extended family or for extra income. Completing the lower level is a convenient 3-piece bath and a storage area, ensuring versatility and functionality.Throughout the home, large windows flood the space with natural light, creating a bright and airy ambiance. Outside, the property features parking for up to three cars and an interlocking walkway, adding to the overall appeal and convenience of the home. ***Possibility to have private entrance to the basement self contained 1 bedroom apt.*** |
| Mortgage: TAC |
| Extras: Entry from garage to main floor & to the basement, all upgraded light fixture, beautifully painted throughout, gleaming hardwood flooring, upgraded guest bathroom on the main floor. In-law suite in the basement. |
| Price | $1,099,000 |
| Taxes: | $3894.80 |
| DOM | 15 |
| Occupancy by: | Owner |
| Address: | 421 Cedar Hedge Rd , Milton, L9T 5K7, Ontario |
| Lot Size: | 36.00 x 80.00 (Feet) |
| Directions/Cross Streets: | Croft And Trudeau |
| Rooms: | 7 |
| Rooms +: | 3 |
| Bedrooms: | 4 |
| Bedrooms +: | 1 |
| Kitchens: | 1 |
| Kitchens +: | 1 |
| Family Room: | N |
| Basement: | Finished |
| Property Type: | Detached |
| Style: | 2-Storey |
| Exterior: | Brick, Other |
| Garage Type: | Attached |
| (Parking/)Drive: | Pvt Double |
| Drive Parking Spaces: | 2 |
| Pool: | None |
| Other Structures: | Garden Shed |
| Property Features: | Park, Public Transit, School |
| Fireplace/Stove: | N |
| Heat Source: | Gas |
| Heat Type: | Forced Air |
| Central Air Conditioning: | Central Air |
| Laundry Level: | Lower |
| Elevator Lift: | N |
| Sewers: | Sewers |
| Water: | Municipal |
$
%
Years
This calculator is for demonstration purposes only. Always consult a professional
financial advisor before making personal financial decisions.
| Although the information displayed is believed to be accurate, no warranties or representations are made of any kind. |
| RE/MAX REAL ESTATE CENTRE INC. |
- Listing -1 of 0
|
|

Imran Gondal
Broker
Dir:
416-828-6614
Bus:
905-270-2000
Fax:
905-270-0047
| Virtual Tour | Book Showing | Email a Friend |
Jump To:
At a Glance:
| Type: | Freehold - Detached |
| Area: | Halton |
| Municipality: | Milton |
| Neighbourhood: | Clarke |
| Style: | 2-Storey |
| Lot Size: | 36.00 x 80.00(Feet) |
| Approximate Age: | |
| Tax: | $3,894.8 |
| Maintenance Fee: | $0 |
| Beds: | 4+1 |
| Baths: | 4 |
| Garage: | 0 |
| Fireplace: | N |
| Air Conditioning: | |
| Pool: | None |
Locatin Map:
Payment Calculator:

Listing added to your favorite list
Looking for resale homes?

By agreeing to Terms of Use, you will have ability to search up to 170799 listings and access to richer information than found on REALTOR.ca through my website.

