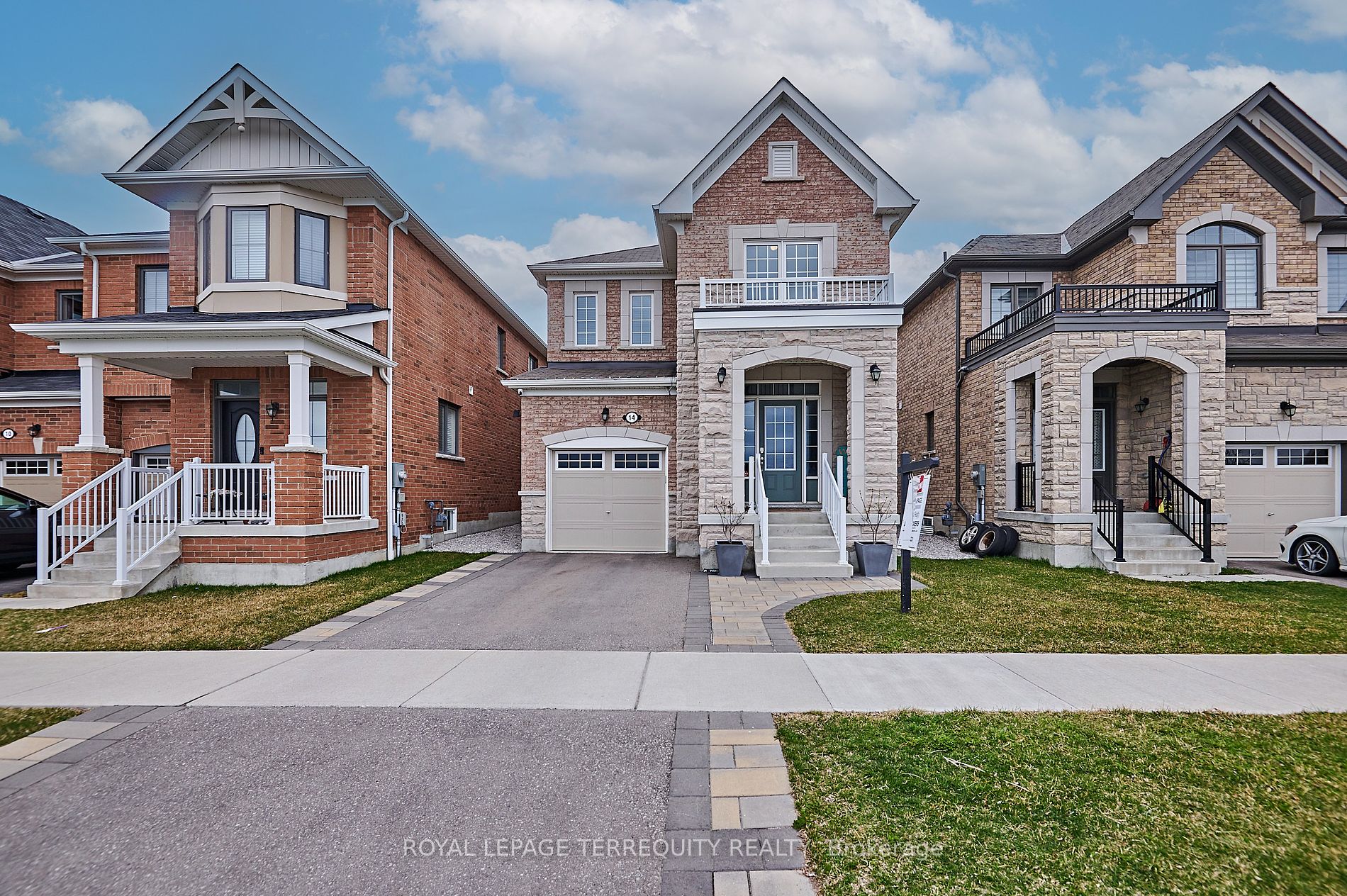- Office: 905-270-2000
- Mobile: 416-828-6614
- Fax: 905-270-0047
- Toll Free: 1-855-783-4786
- Other: 416 828 6614

$1,169,900
Available - For Sale
Listing ID: E8248482
14 Westfield Dr , Whitby, L1P 0E7, Ontario














































| Discover luxury living in this exquisite 4-year-old home located in west Whitby. Step into the prestigious 1,778 sq ft 2-story "Nobleton I" model crafted by Mattamy. Gleaming hardwood floors grace the expansive living and dining areas, while ceramic tiles add both sophistication and resilience to the foyer, kitchen, bathrooms, and laundry room. Meticulously maintained and upgraded, this home exudes pride of ownership at every turn. Bask in the spaciousness enhanced by main floor 9-foot ceilings, unwind in your secluded backyard retreat, and appreciate the convenience of second-floor laundry. Equipped with a garage rough-in for future EV charging and Energy Star certification, this home not only meets but exceeds modern sustainability standards. Embrace the lifestyle you deserve arrange your viewing today and make this dream home yours. |
| Extras: Fridge, Stove, Washer, Dryer, Dishwasher, Microwave Hood Fan |
| Price | $1,169,900 |
| Taxes: | $6525.00 |
| Address: | 14 Westfield Dr , Whitby, L1P 0E7, Ontario |
| Lot Size: | 30.05 x 92.95 (Feet) |
| Directions/Cross Streets: | Dundas St W & Hwy 412 |
| Rooms: | 7 |
| Bedrooms: | 3 |
| Bedrooms +: | |
| Kitchens: | 1 |
| Family Room: | N |
| Basement: | Unfinished |
| Approximatly Age: | 0-5 |
| Property Type: | Detached |
| Style: | 2-Storey |
| Exterior: | Brick |
| Garage Type: | Built-In |
| (Parking/)Drive: | Private |
| Drive Parking Spaces: | 1 |
| Pool: | None |
| Approximatly Age: | 0-5 |
| Approximatly Square Footage: | 1500-2000 |
| Property Features: | Park, Public Transit, School Bus Route |
| Fireplace/Stove: | N |
| Heat Source: | Gas |
| Heat Type: | Forced Air |
| Central Air Conditioning: | Central Air |
| Laundry Level: | Upper |
| Elevator Lift: | N |
| Sewers: | Sewers |
| Water: | Municipal |
$
%
Years
This calculator is for demonstration purposes only. Always consult a professional
financial advisor before making personal financial decisions.
| Although the information displayed is believed to be accurate, no warranties or representations are made of any kind. |
| ROYAL LEPAGE TERREQUITY REALTY |
- Listing -1 of 0
|
|

Imran Gondal
Broker
Dir:
416-828-6614
Bus:
905-270-2000
Fax:
905-270-0047
| Virtual Tour | Book Showing | Email a Friend |
Jump To:
At a Glance:
| Type: | Freehold - Detached |
| Area: | Durham |
| Municipality: | Whitby |
| Neighbourhood: | Rural Whitby |
| Style: | 2-Storey |
| Lot Size: | 30.05 x 92.95(Feet) |
| Approximate Age: | 0-5 |
| Tax: | $6,525 |
| Maintenance Fee: | $0 |
| Beds: | 3 |
| Baths: | 3 |
| Garage: | 0 |
| Fireplace: | N |
| Air Conditioning: | |
| Pool: | None |
Locatin Map:
Payment Calculator:

Listing added to your favorite list
Looking for resale homes?

By agreeing to Terms of Use, you will have ability to search up to 167675 listings and access to richer information than found on REALTOR.ca through my website.

