- Office: 905-270-2000
- Mobile: 416-828-6614
- Fax: 905-270-0047
- Toll Free: 1-855-783-4786
- Other: 416 828 6614

$1,375,000
Available - For Sale
Listing ID: E8247342
30 Schubert Dr , Toronto, M1E 1Y7, Ontario
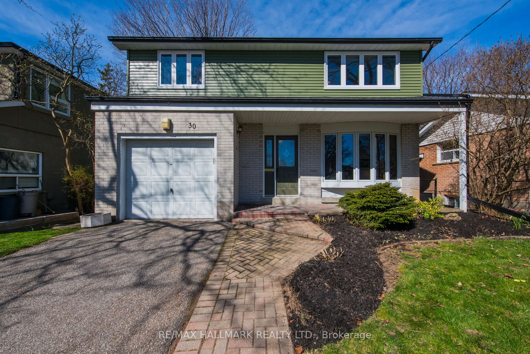
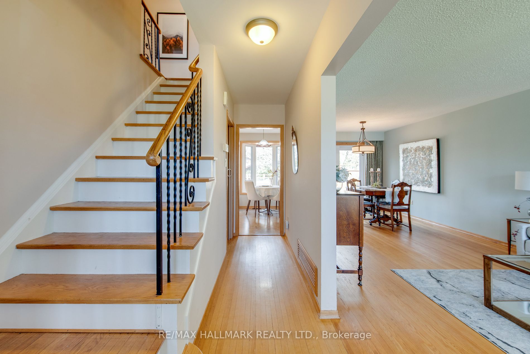


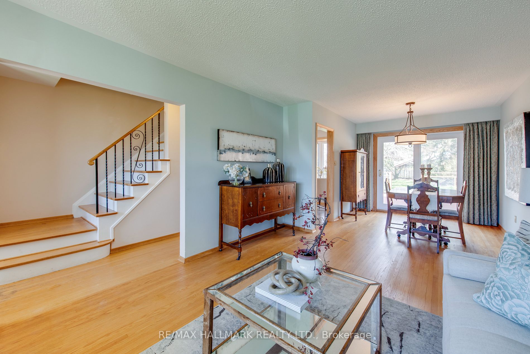
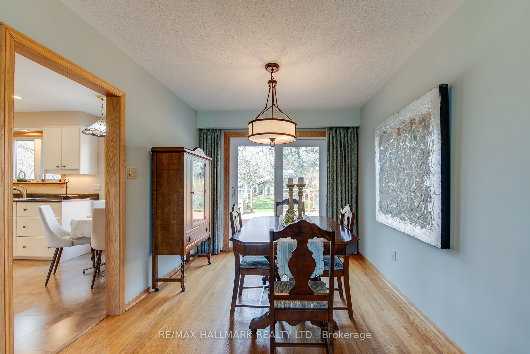
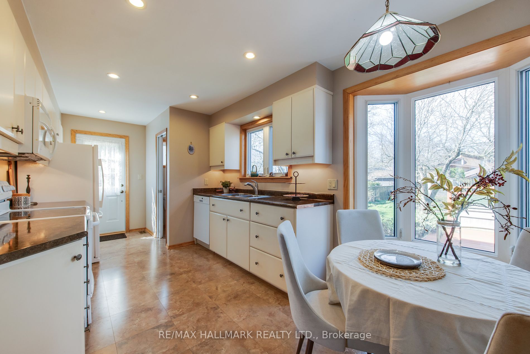
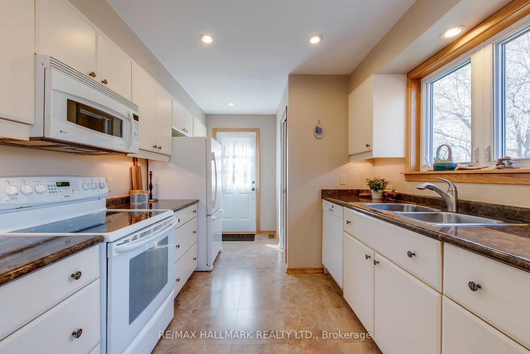
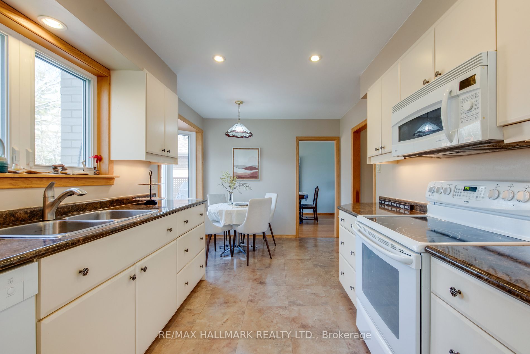
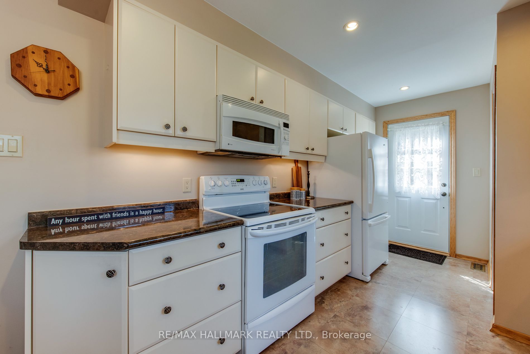
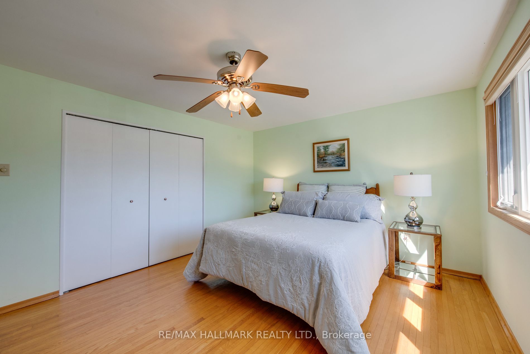
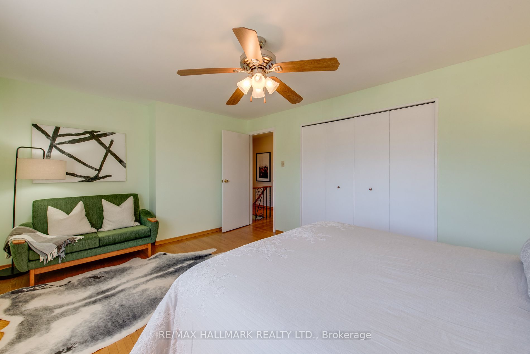
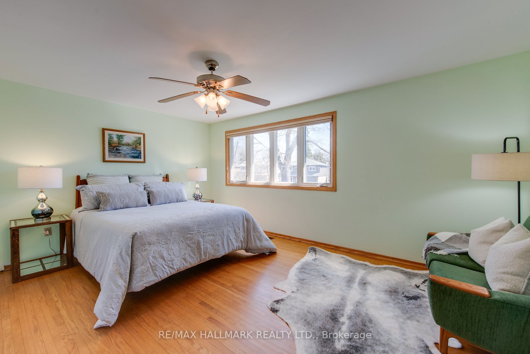
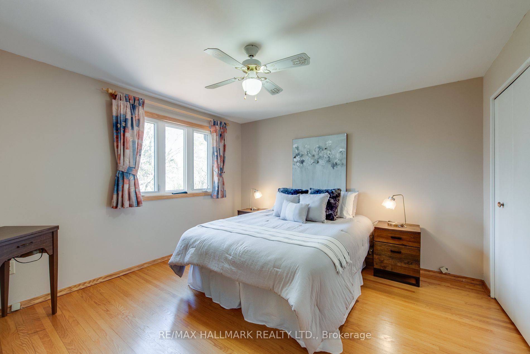
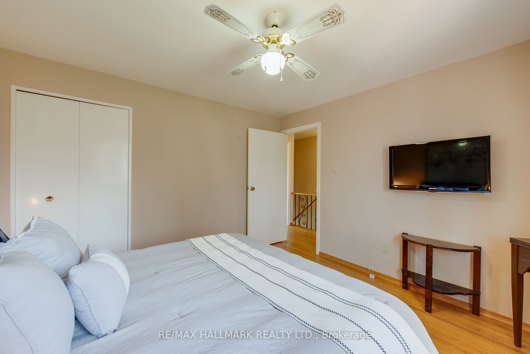

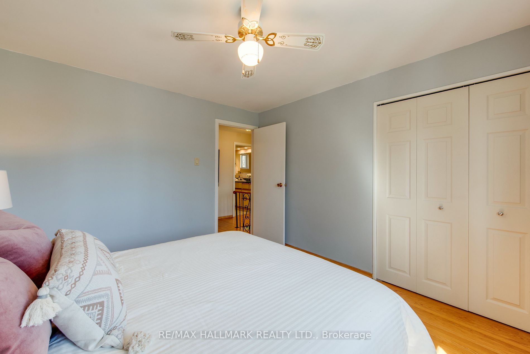
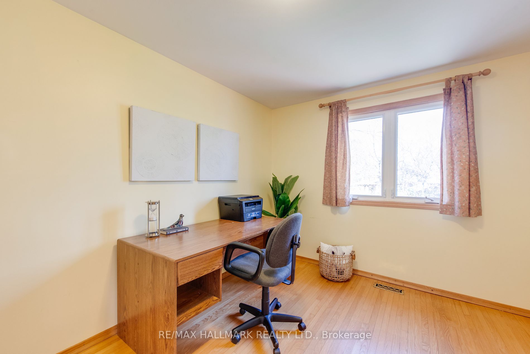
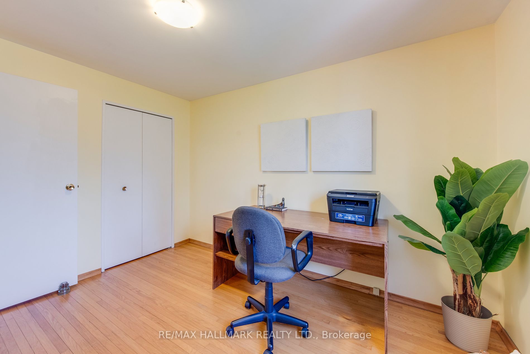
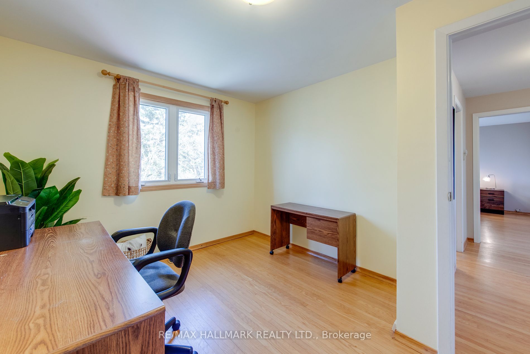
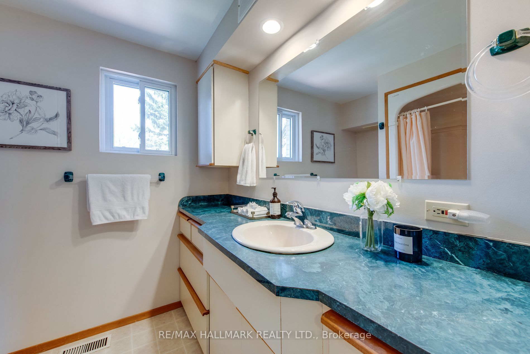
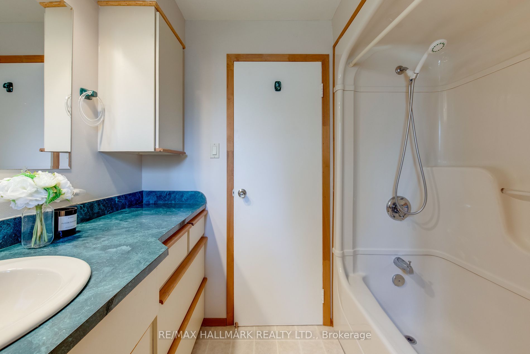
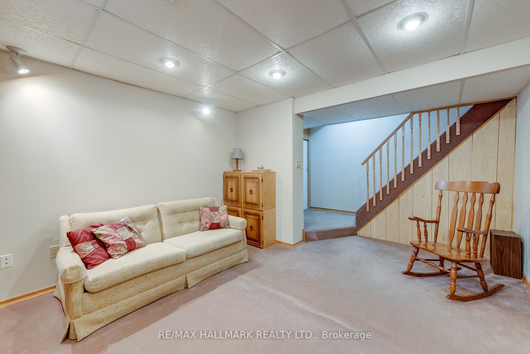























| Exceptionally well cared for home in the heart of the Guildwood offers fantastic value and endless potential. With 4 large bedrooms and 2.5 baths there is plenty of space for a growing family. Alternatively there is the potential to convert one bedroom into a huge ensuite and walk-in closet or take on a larger renovation project. Main floor features a large eat in kitchen with ample cabinets that overlooks the backyard. Finished basement has rec room with gas fireplace, laundry room and lots of storage solutions. Situated on a beautiful 43ft x 170ft deep lot surrounded by mature trees, enjoy entertaining in summers outside on the large west facing sunny deck with gas BBQ hookup. Don't miss out on this rare opportunity to live on a small quiet street with great neighbours in a tight knit and active community that hosts multiple events each year. All schools are within very close walking distance as well as the GO train, walking trails, multiple parks and other shopping and amenities. |
| Extras: All existing kitchen appliances Fridge, stove, microwave/hoodfan, dishwasher. Washer & Dryer, Fridge in basement. All window coverings, All Electric light fixtures (except one, see exclusions). |
| Price | $1,375,000 |
| Taxes: | $3977.65 |
| Address: | 30 Schubert Dr , Toronto, M1E 1Y7, Ontario |
| Lot Size: | 43.00 x 170.41 (Feet) |
| Directions/Cross Streets: | Guildwood Parkway And Galloway Rd |
| Rooms: | 7 |
| Rooms +: | 3 |
| Bedrooms: | 4 |
| Bedrooms +: | |
| Kitchens: | 1 |
| Family Room: | N |
| Basement: | Finished, Full |
| Approximatly Age: | 51-99 |
| Property Type: | Detached |
| Style: | 2-Storey |
| Exterior: | Brick, Vinyl Siding |
| Garage Type: | Built-In |
| (Parking/)Drive: | Private |
| Drive Parking Spaces: | 3 |
| Pool: | None |
| Other Structures: | Garden Shed |
| Approximatly Age: | 51-99 |
| Approximatly Square Footage: | 1500-2000 |
| Fireplace/Stove: | Y |
| Heat Source: | Gas |
| Heat Type: | Forced Air |
| Central Air Conditioning: | Central Air |
| Laundry Level: | Lower |
| Elevator Lift: | N |
| Sewers: | Sewers |
| Water: | Municipal |
| Utilities-Cable: | Y |
| Utilities-Hydro: | Y |
| Utilities-Gas: | Y |
| Utilities-Telephone: | Y |
$
%
Years
This calculator is for demonstration purposes only. Always consult a professional
financial advisor before making personal financial decisions.
| Although the information displayed is believed to be accurate, no warranties or representations are made of any kind. |
| RE/MAX HALLMARK REALTY LTD. |
- Listing -1 of 0
|
|

Imran Gondal
Broker
Dir:
416-828-6614
Bus:
905-270-2000
Fax:
905-270-0047
| Virtual Tour | Book Showing | Email a Friend |
Jump To:
At a Glance:
| Type: | Freehold - Detached |
| Area: | Toronto |
| Municipality: | Toronto |
| Neighbourhood: | Guildwood |
| Style: | 2-Storey |
| Lot Size: | 43.00 x 170.41(Feet) |
| Approximate Age: | 51-99 |
| Tax: | $3,977.65 |
| Maintenance Fee: | $0 |
| Beds: | 4 |
| Baths: | 3 |
| Garage: | 0 |
| Fireplace: | Y |
| Air Conditioning: | |
| Pool: | None |
Locatin Map:
Payment Calculator:

Listing added to your favorite list
Looking for resale homes?

By agreeing to Terms of Use, you will have ability to search up to 167675 listings and access to richer information than found on REALTOR.ca through my website.

