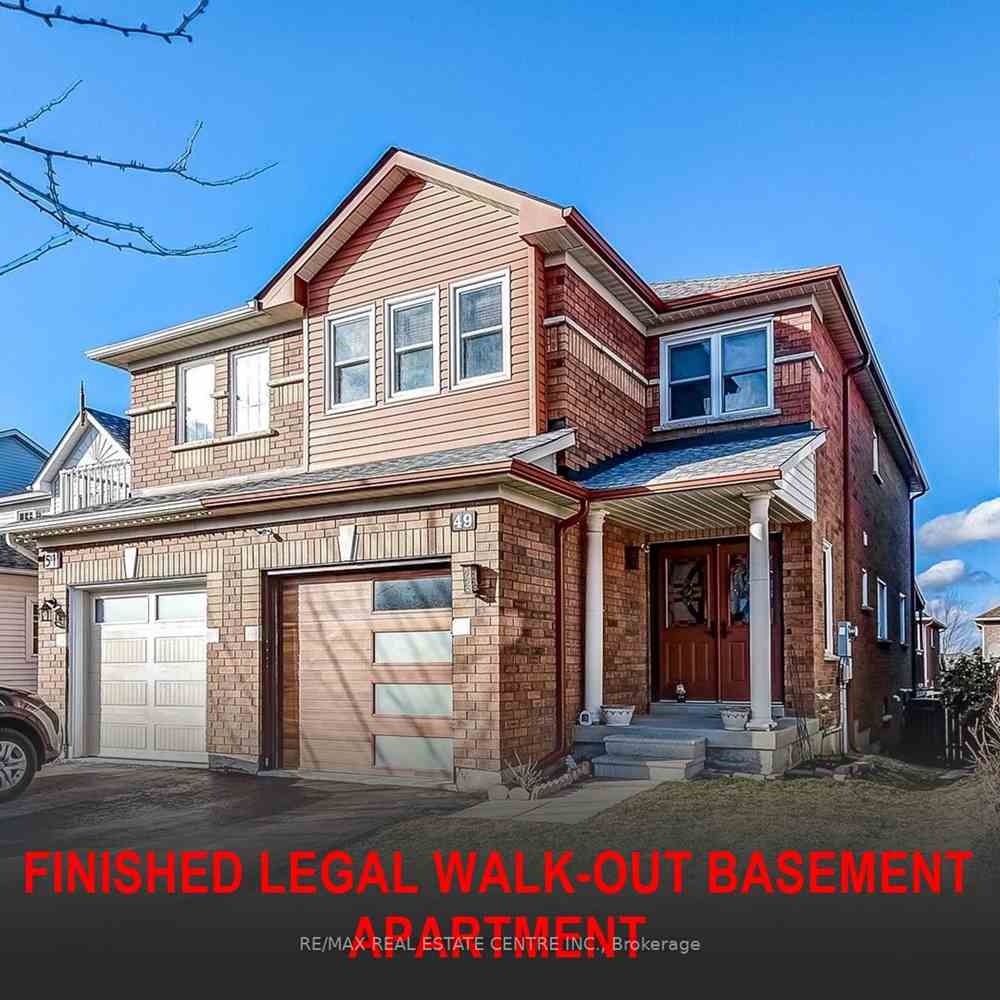- Office: 905-270-2000
- Mobile: 416-828-6614
- Fax: 905-270-0047
- Toll Free: 1-855-783-4786
- Other: 416 828 6614

$999,000
Available - For Sale
Listing ID: W8231218
49 Tiller Tr , Brampton, L6X 4R6, Ontario














































| $$ Legal Basement Apartment $$.Discover income potential with a Newly finished Legal Walk Out Basement Apartment in this trendy home located in the Fletcher's Creek Neighbourhood close to many amenities such as schools, parks, shops, etc.... The property offers numerous upgrades, including Hardwood Floors, Pot Lights, an Upgraded Modern Kitchen, and a Large Covered Cedar Deck; this property combines style with functionality. Recent updates include new shingles, downspouts, AC & Furnace, Vinyl Siding, and a Garage Door, ensuring durability and efficiency. Most other upgrades were completed in 2023. The seller plans to upgrade the concrete driveway once the weather improves. The home was previously staged, and the photos shown are from a previous listing. (For Reference Only) |
| Extras: Legal Basement (2024), Hardwood (2023),Renovated Kitchen (2023), Cedar Deck (2017),Architectural 30-Year Roof Shingles (2017),Front Doors (2017),Patio Doors (2017),Extra Attic Insulation (2017),Fascia & Copper-Coloured Eaves & Downsp(2017) |
| Price | $999,000 |
| Taxes: | $4209.20 |
| DOM | 10 |
| Occupancy by: | Tenant |
| Address: | 49 Tiller Tr , Brampton, L6X 4R6, Ontario |
| Lot Size: | 22.50 x 110.05 (Feet) |
| Directions/Cross Streets: | Williams Pkwy & Fletchers Crk |
| Rooms: | 10 |
| Bedrooms: | 3 |
| Bedrooms +: | 2 |
| Kitchens: | 1 |
| Kitchens +: | 1 |
| Family Room: | N |
| Basement: | Fin W/O, Sep Entrance |
| Property Type: | Semi-Detached |
| Style: | 2-Storey |
| Exterior: | Brick, Vinyl Siding |
| Garage Type: | Built-In |
| (Parking/)Drive: | Private |
| Drive Parking Spaces: | 2 |
| Pool: | None |
| Other Structures: | Garden Shed |
| Approximatly Square Footage: | 2000-2500 |
| Property Features: | Fenced Yard, Park, School |
| Fireplace/Stove: | N |
| Heat Source: | Gas |
| Heat Type: | Forced Air |
| Central Air Conditioning: | Central Air |
| Sewers: | Sewers |
| Water: | Municipal |
$
%
Years
This calculator is for demonstration purposes only. Always consult a professional
financial advisor before making personal financial decisions.
| Although the information displayed is believed to be accurate, no warranties or representations are made of any kind. |
| RE/MAX REAL ESTATE CENTRE INC. |
- Listing -1 of 0
|
|

Imran Gondal
Broker
Dir:
416-828-6614
Bus:
905-270-2000
Fax:
905-270-0047
| Book Showing | Email a Friend |
Jump To:
At a Glance:
| Type: | Freehold - Semi-Detached |
| Area: | Peel |
| Municipality: | Brampton |
| Neighbourhood: | Fletcher's Creek Village |
| Style: | 2-Storey |
| Lot Size: | 22.50 x 110.05(Feet) |
| Approximate Age: | |
| Tax: | $4,209.2 |
| Maintenance Fee: | $0 |
| Beds: | 3+2 |
| Baths: | 4 |
| Garage: | 0 |
| Fireplace: | N |
| Air Conditioning: | |
| Pool: | None |
Locatin Map:
Payment Calculator:

Listing added to your favorite list
Looking for resale homes?

By agreeing to Terms of Use, you will have ability to search up to 167652 listings and access to richer information than found on REALTOR.ca through my website.

