- Office: 905-270-2000
- Mobile: 416-828-6614
- Fax: 905-270-0047
- Toll Free: 1-855-783-4786
- Other: 416 828 6614

$1,199,000
Available - For Sale
Listing ID: W8229966
74 Derrydown Rd West , Toronto, M3J 1R5, Ontario
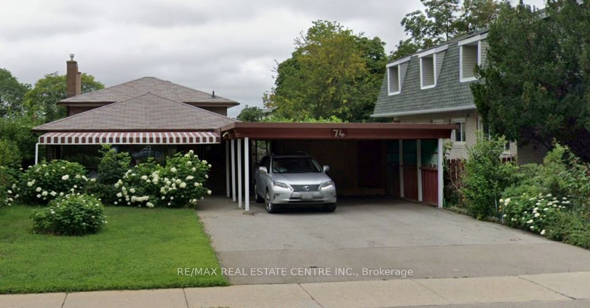
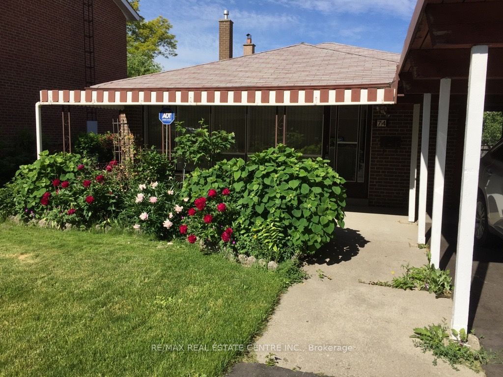
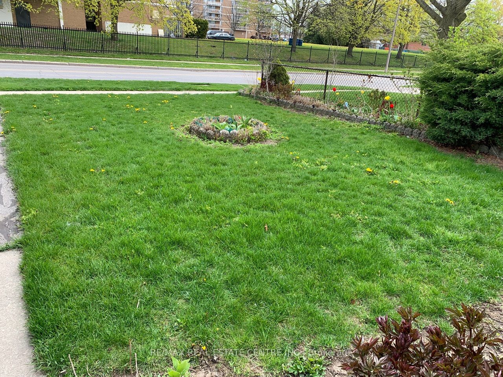
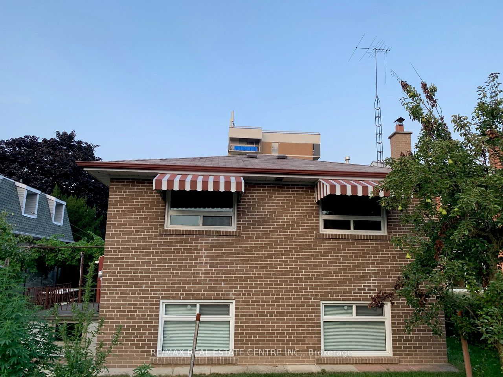
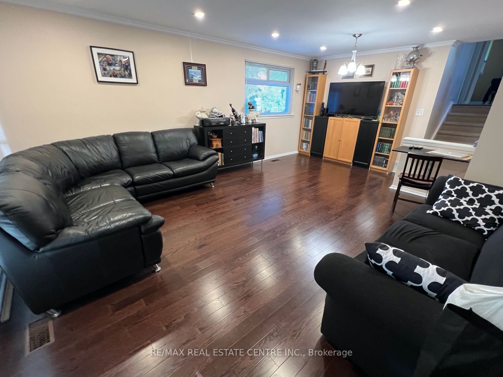
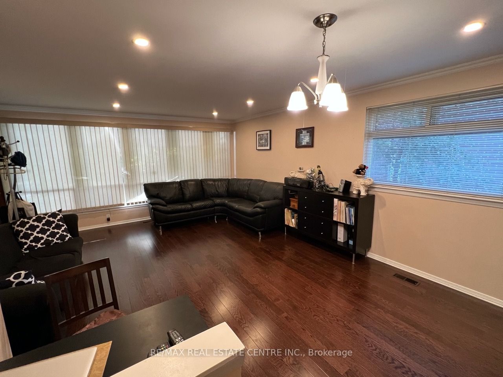
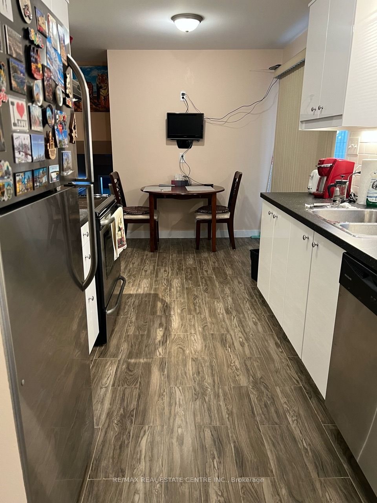
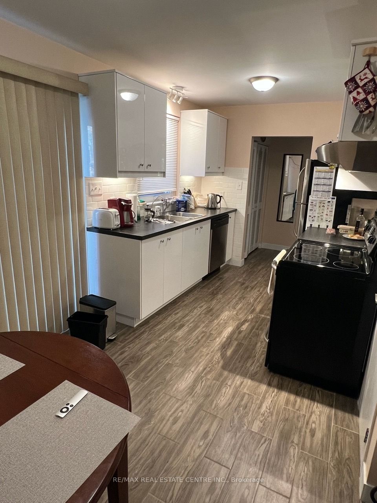
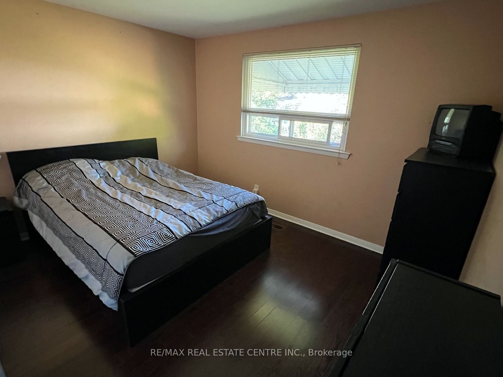
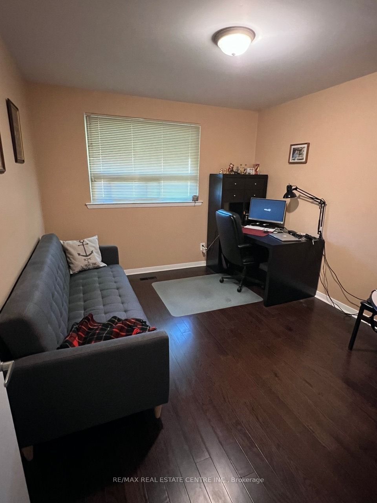
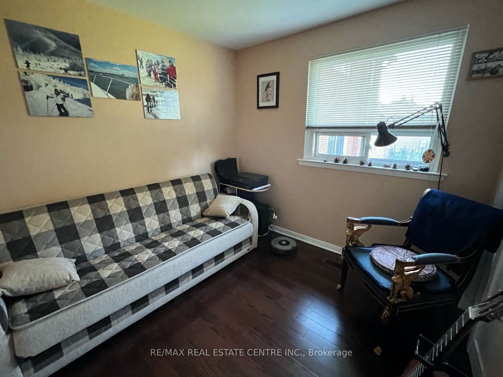
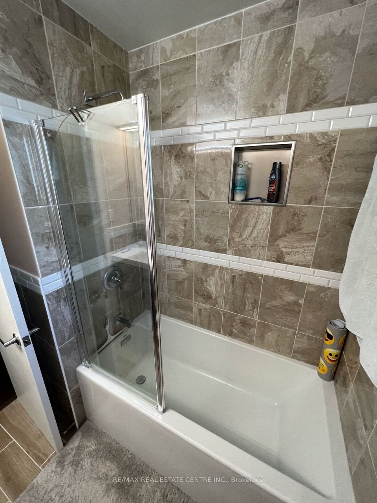
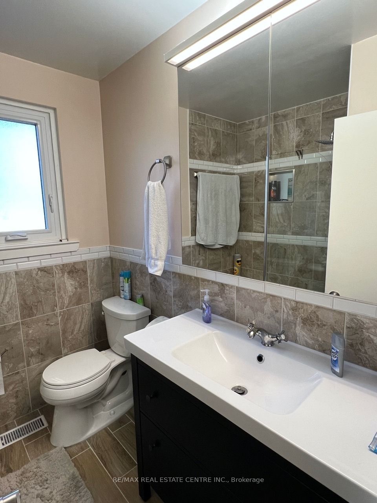
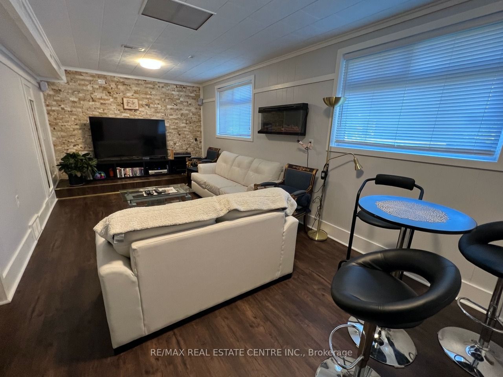

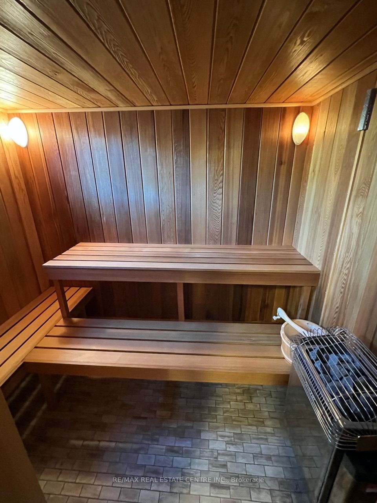
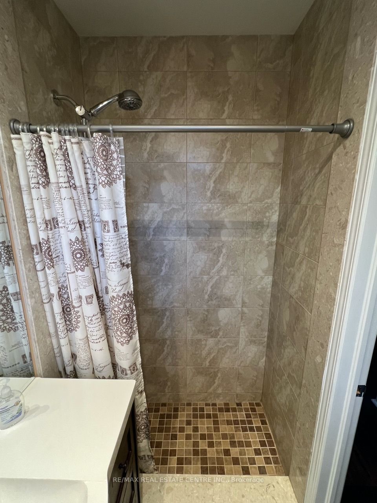
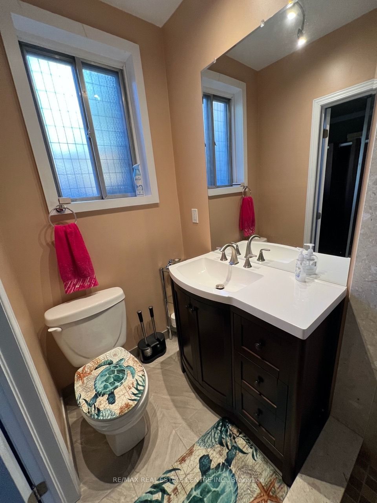
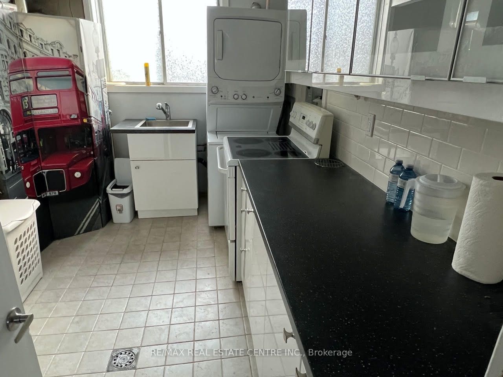
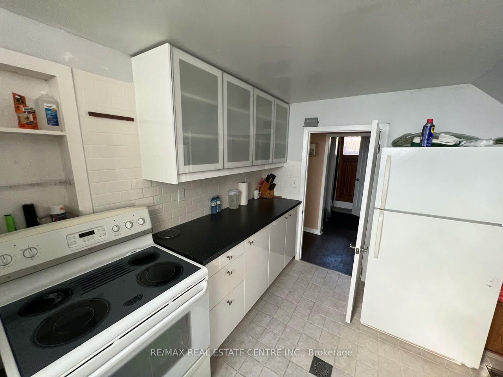
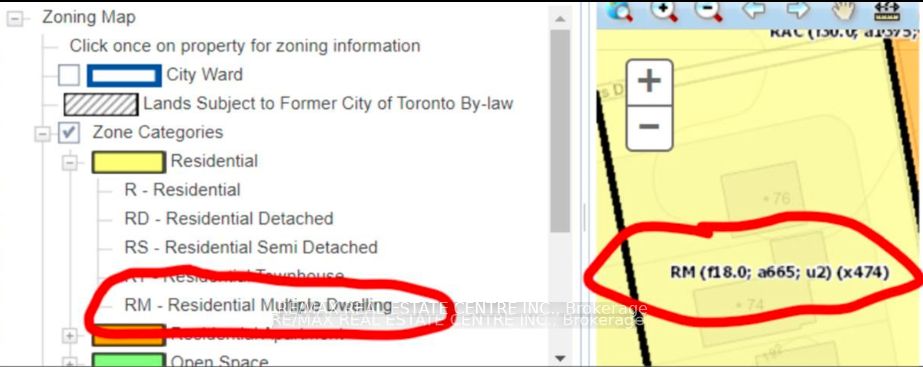
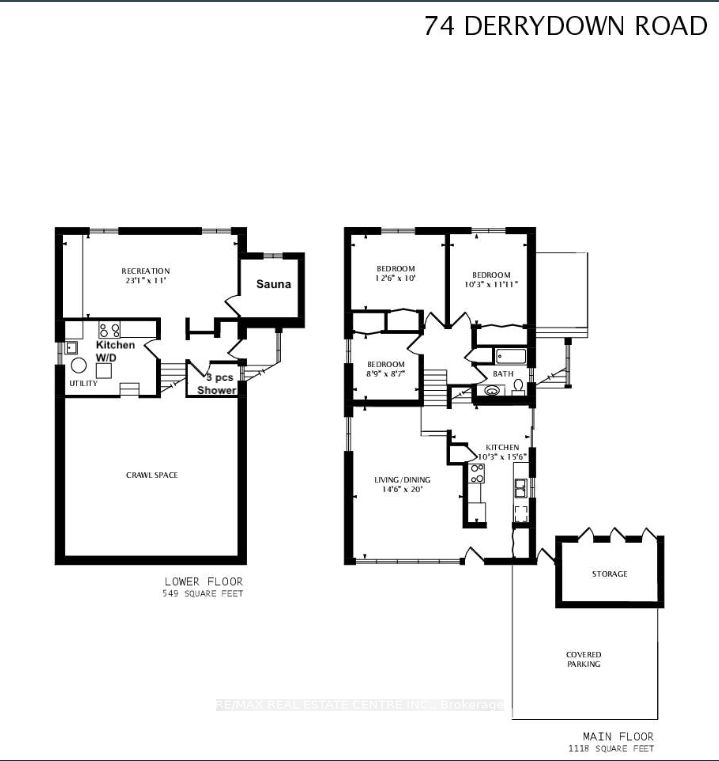






















| Location! Location! Location! Walking distance to TTC, Finch West Subway, Walmart, No Frills, Parks, York University and schools. Community centre with outdoor pool and indoor ice skating rink is nearby! Highway 400, 401 and 407. Perfect back-split family home! 3 bedrooms + 2 bathrooms. Separate Side Entrance to the Finished Lower level, which has 9ft ceiling and full size windows, full kitchen, washer/dryer, bathroom and sauna. Most of the windows have been already replaced. Carport driveway can accommodate parking for more than 5 vehicles. |
| Extras: 70 LG TV with surround sound. This property is zoned for 2 units. No overhead wires - no transformers on the posts. |
| Price | $1,199,000 |
| Taxes: | $3424.65 |
| DOM | 19 |
| Occupancy by: | Owner |
| Address: | 74 Derrydown Rd West , Toronto, M3J 1R5, Ontario |
| Lot Size: | 50.00 x 120.03 (Feet) |
| Directions/Cross Streets: | Keele/Finch |
| Rooms: | 6 |
| Rooms +: | 2 |
| Bedrooms: | 3 |
| Bedrooms +: | |
| Kitchens: | 1 |
| Kitchens +: | 1 |
| Family Room: | N |
| Basement: | Fin W/O, Sep Entrance |
| Property Type: | Detached |
| Style: | Backsplit 3 |
| Exterior: | Brick |
| Garage Type: | Carport |
| (Parking/)Drive: | Private |
| Drive Parking Spaces: | 3 |
| Pool: | None |
| Property Features: | Fenced Yard, Hospital, Park, Public Transit, Rec Centre, School |
| Fireplace/Stove: | N |
| Heat Source: | Gas |
| Heat Type: | Forced Air |
| Central Air Conditioning: | Central Air |
| Elevator Lift: | N |
| Sewers: | Sewers |
| Water: | Municipal |
| Utilities-Cable: | Y |
| Utilities-Hydro: | Y |
| Utilities-Sewers: | Y |
| Utilities-Gas: | Y |
| Utilities-Municipal Water: | Y |
| Utilities-Telephone: | Y |
$
%
Years
This calculator is for demonstration purposes only. Always consult a professional
financial advisor before making personal financial decisions.
| Although the information displayed is believed to be accurate, no warranties or representations are made of any kind. |
| RE/MAX REAL ESTATE CENTRE INC. |
- Listing -1 of 0
|
|

Imran Gondal
Broker
Dir:
416-828-6614
Bus:
905-270-2000
Fax:
905-270-0047
| Book Showing | Email a Friend |
Jump To:
At a Glance:
| Type: | Freehold - Detached |
| Area: | Toronto |
| Municipality: | Toronto |
| Neighbourhood: | York University Heights |
| Style: | Backsplit 3 |
| Lot Size: | 50.00 x 120.03(Feet) |
| Approximate Age: | |
| Tax: | $3,424.65 |
| Maintenance Fee: | $0 |
| Beds: | 3 |
| Baths: | 2 |
| Garage: | 0 |
| Fireplace: | N |
| Air Conditioning: | |
| Pool: | None |
Locatin Map:
Payment Calculator:

Listing added to your favorite list
Looking for resale homes?

By agreeing to Terms of Use, you will have ability to search up to 167675 listings and access to richer information than found on REALTOR.ca through my website.

