- Office: 905-270-2000
- Mobile: 416-828-6614
- Fax: 905-270-0047
- Toll Free: 1-855-783-4786
- Other: 416 828 6614

$1,485,000
Available - For Sale
Listing ID: W8222386
19 Montgomery Sq , Brampton, L6Z 3H2, Ontario
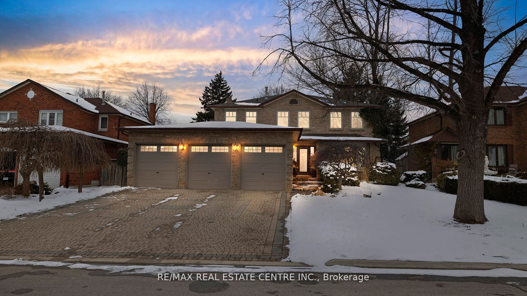
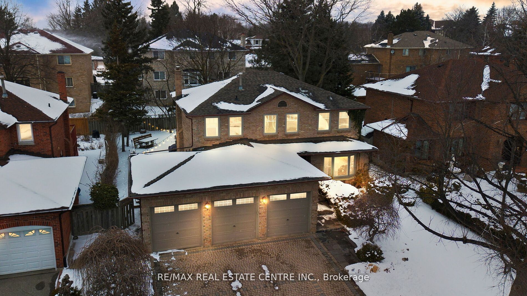
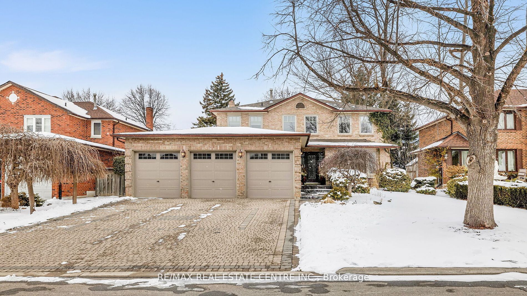
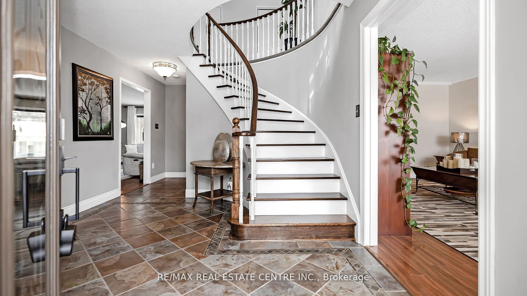
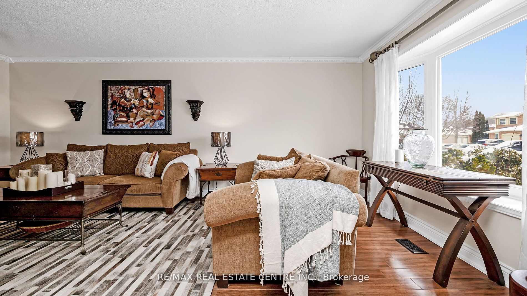
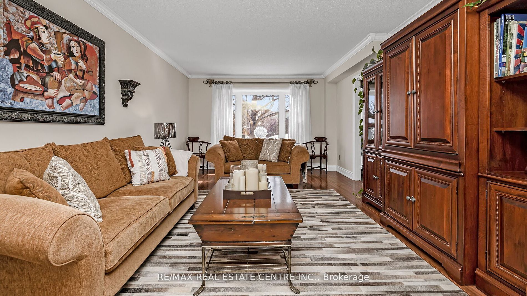
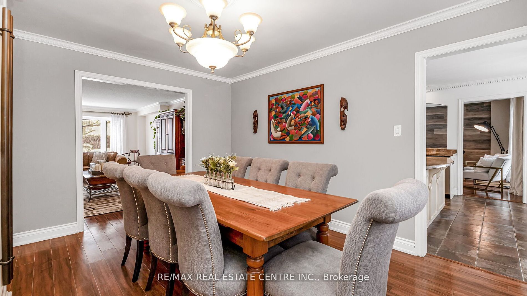
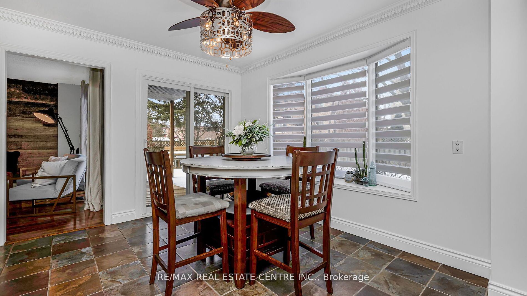
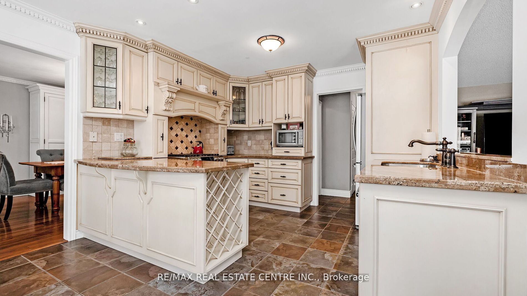
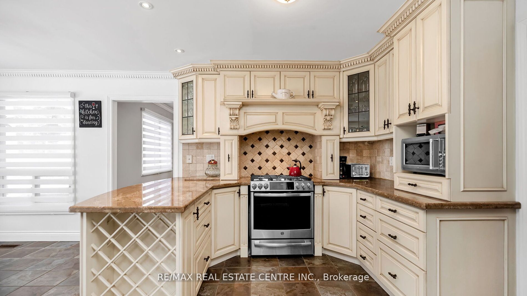
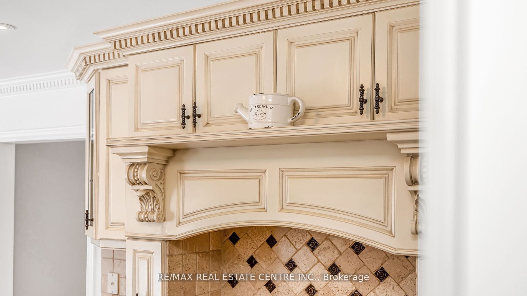
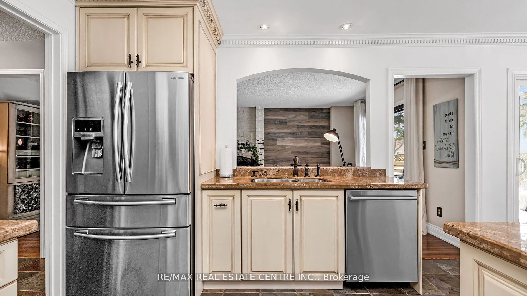
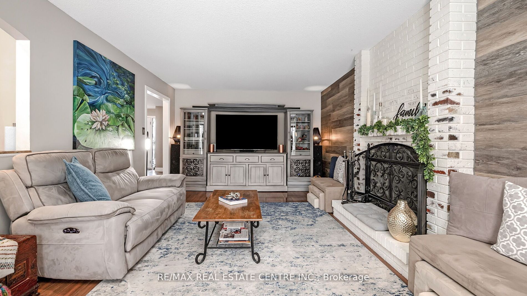
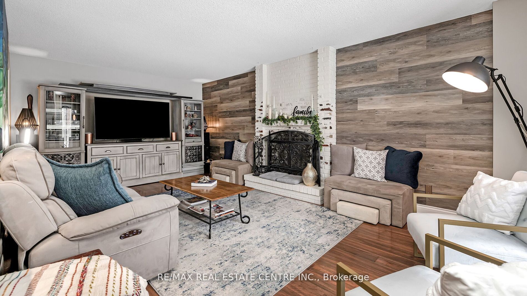
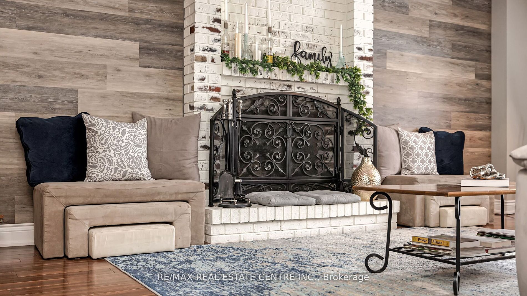
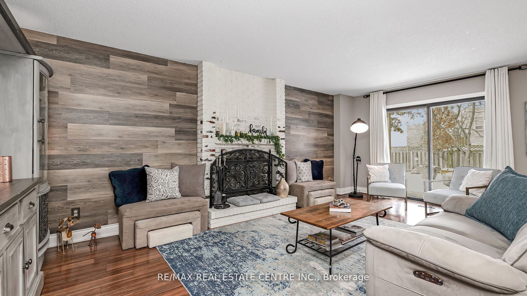
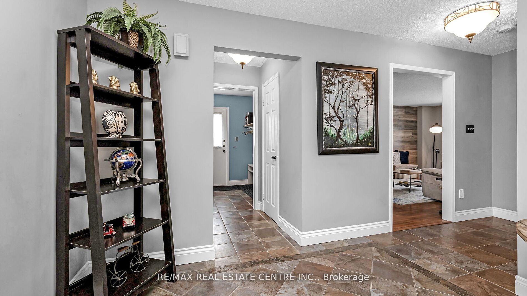
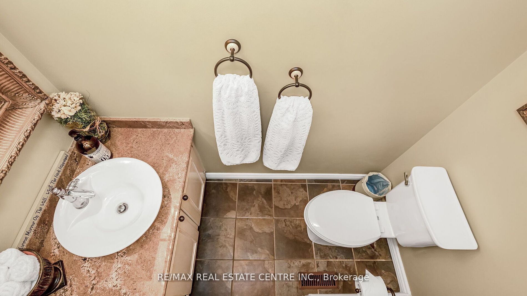
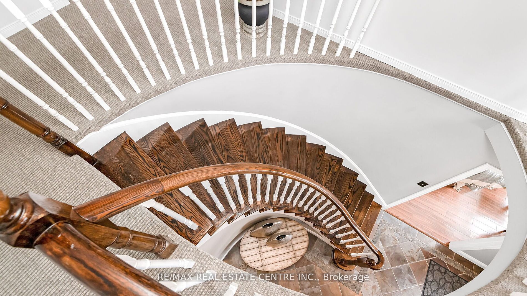
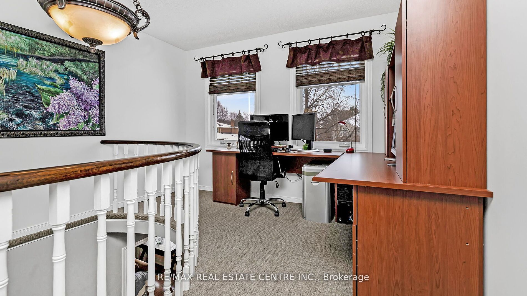
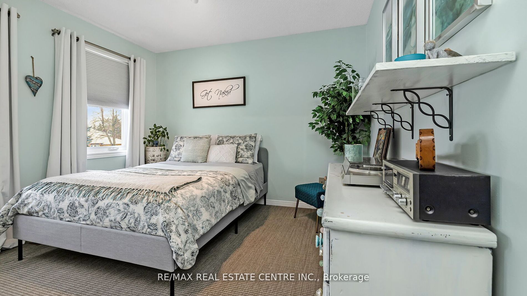
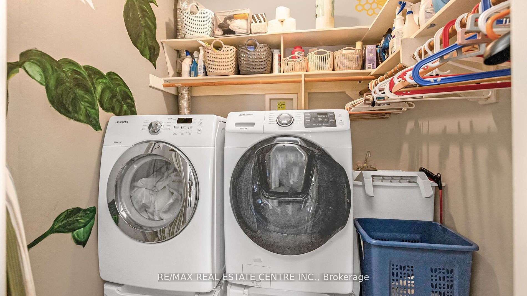
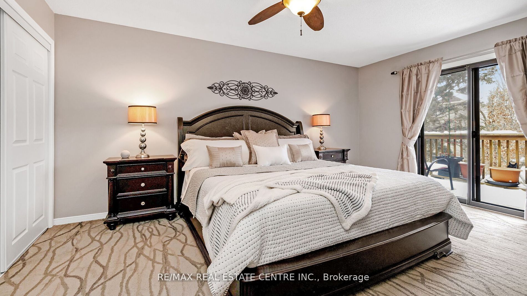























| Gorgeous Triple Car Garage Dream Home Sitting On 65X115 Ft Lot On Family Friendly Court Location. Main Floor Features A Cozy Layout, Combined Living/Dining & Family Room With Wood Burning Fireplace. Gourmet Kitchen With Tumbled Marble Backsplash & Granite Counter Top, Walkout From Breakfast Area To A Dream Landscaped Backyard, With A 2 Tier Wrap Around Wood Deck With Built In Bench Seating & Fully Fenced Yard. 4 Generous Sized Bedrooms With 2 Walkout Balconies. Spa like Bathrooms Engineered Hickory Hardwood Floors, Porcelain Tile, Commercial Grade Broadloom, LVT Flooring. Interlocked Driveway With 6 Car Parking. Second Floor Laundry Can Easily Be Converted Into Another Bathroom. Unfinished Basement Waiting For Your Imagination! Multiple Walkouts, Must See! |
| Extras: All Bathrooms W Granite Counters, 5 Piece Master Ensuite, Shower, Shower W 4 Body Jets & Hand Held Showerhead, Jacuzzi Tub, Double Sinks & Towel Warmer, Roof (2022). Flooring Incentive, Please See Attached Feature Sheet. |
| Price | $1,485,000 |
| Taxes: | $7150.46 |
| DOM | 19 |
| Occupancy by: | Owner |
| Address: | 19 Montgomery Sq , Brampton, L6Z 3H2, Ontario |
| Lot Size: | 65.00 x 115.00 (Feet) |
| Acreage: | < .50 |
| Directions/Cross Streets: | Kennedy Rd & Conservation Dr |
| Rooms: | 8 |
| Bedrooms: | 4 |
| Bedrooms +: | |
| Kitchens: | 1 |
| Family Room: | Y |
| Basement: | Full, Unfinished |
| Property Type: | Detached |
| Style: | 2-Storey |
| Exterior: | Brick |
| Garage Type: | Attached |
| (Parking/)Drive: | Private |
| Drive Parking Spaces: | 6 |
| Pool: | None |
| Other Structures: | Garden Shed |
| Property Features: | Cul De Sac, Fenced Yard, Park, Public Transit, School |
| Fireplace/Stove: | Y |
| Heat Source: | Gas |
| Heat Type: | Forced Air |
| Central Air Conditioning: | Central Air |
| Laundry Level: | Upper |
| Sewers: | Sewers |
| Water: | Municipal |
$
%
Years
This calculator is for demonstration purposes only. Always consult a professional
financial advisor before making personal financial decisions.
| Although the information displayed is believed to be accurate, no warranties or representations are made of any kind. |
| RE/MAX REAL ESTATE CENTRE INC. |
- Listing -1 of 0
|
|

Imran Gondal
Broker
Dir:
416-828-6614
Bus:
905-270-2000
Fax:
905-270-0047
| Virtual Tour | Book Showing | Email a Friend |
Jump To:
At a Glance:
| Type: | Freehold - Detached |
| Area: | Peel |
| Municipality: | Brampton |
| Neighbourhood: | Heart Lake East |
| Style: | 2-Storey |
| Lot Size: | 65.00 x 115.00(Feet) |
| Approximate Age: | |
| Tax: | $7,150.46 |
| Maintenance Fee: | $0 |
| Beds: | 4 |
| Baths: | 3 |
| Garage: | 0 |
| Fireplace: | Y |
| Air Conditioning: | |
| Pool: | None |
Locatin Map:
Payment Calculator:

Listing added to your favorite list
Looking for resale homes?

By agreeing to Terms of Use, you will have ability to search up to 167652 listings and access to richer information than found on REALTOR.ca through my website.
























