- Office: 905-270-2000
- Mobile: 416-828-6614
- Fax: 905-270-0047
- Toll Free: 1-855-783-4786
- Other: 416 828 6614

$1,100,000
Available - For Sale
Listing ID: X8158832
14 Moriarity Dr , Brant, N3L 3E3, Ontario
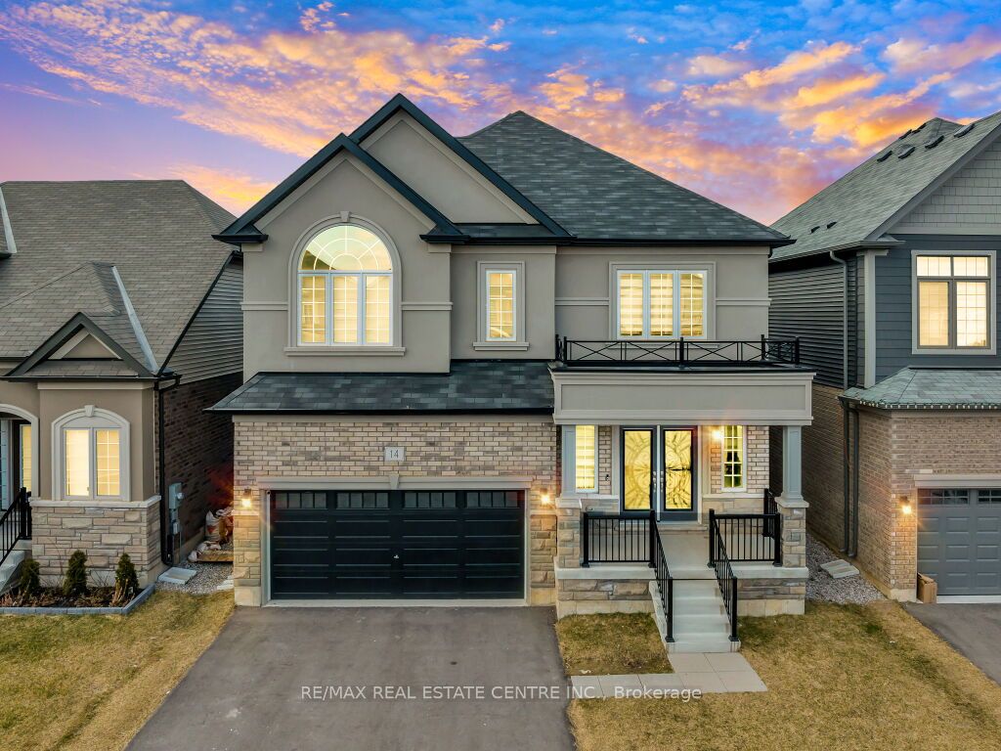






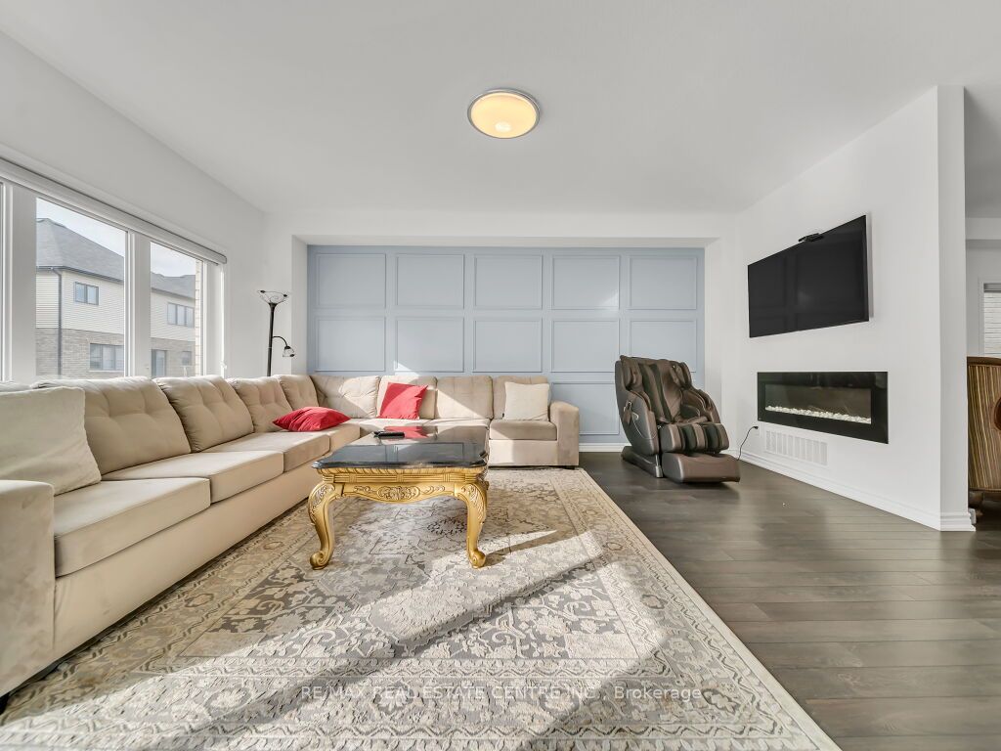



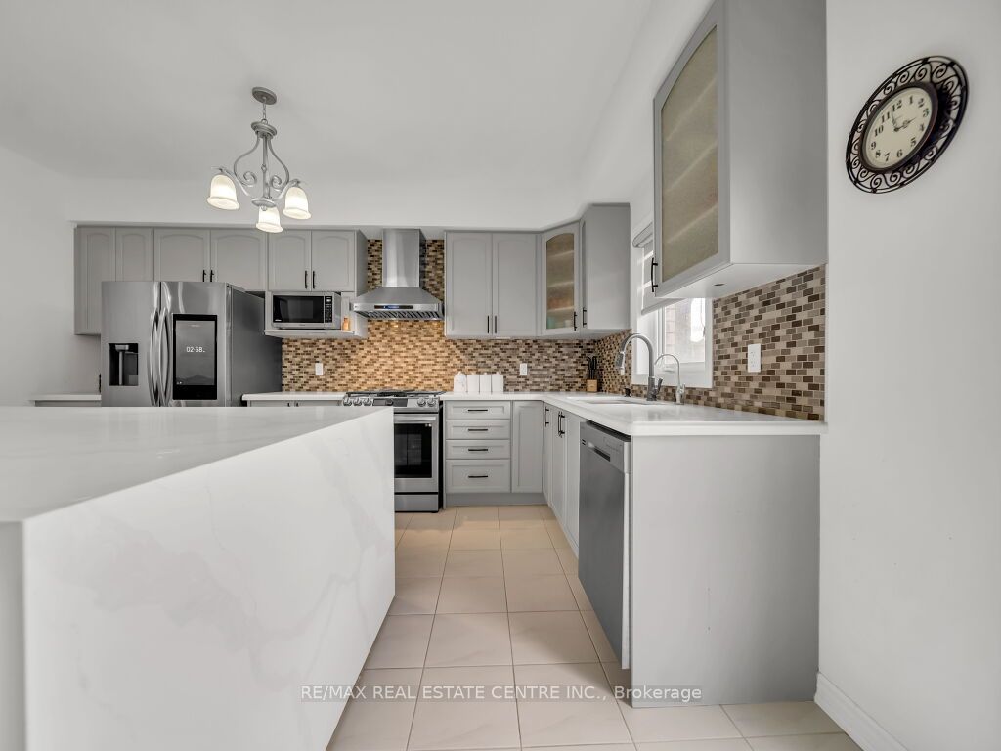






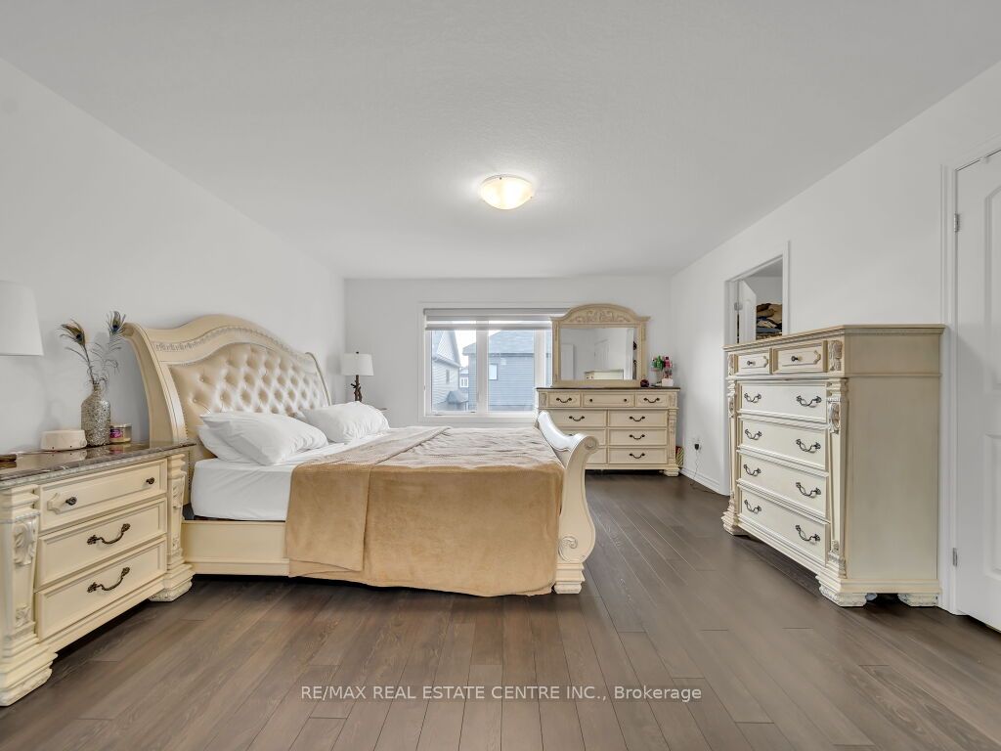

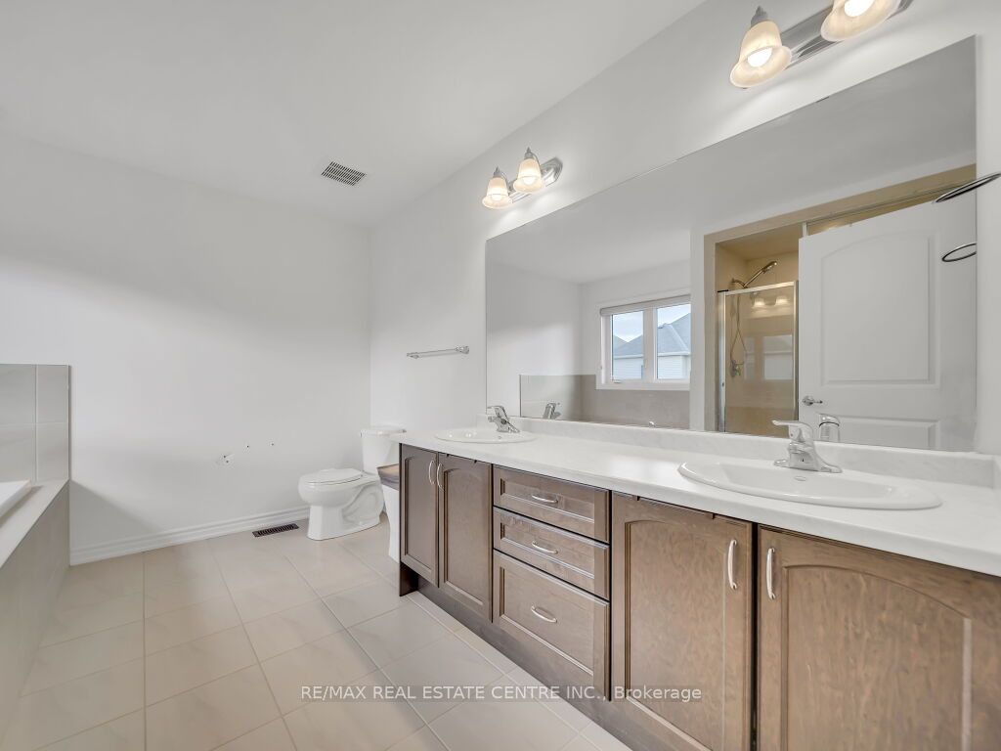

























| Welcome to your dream home in the heart of Paris!. Nestled in the picturesque Victoria Park neighborhood, this stunning detached house offers the perfect blend of elegance and functionality. With 2650 sqft of space built on a 40 ft wide lot, this 4-bedroom, 4.5-bathroom, 6 Car parking, beauty is designed to exceed your expectations. Step inside and be greeted by a classic double door wide entry, setting the tone for the luxurious living that awaits. The main floor boasts 9 ft ceilings, accentuating the spaciousness & airiness of the home. No detail has been spared, with over $35k in upgrades including quartz counters in the kitchen, waterfall island, top-of-the-line appliances, and a carpet-free interior adorned with hardwood floors and stylish metal spindles on the staircase. Entertainment is a breeze in the beautifully finished basement with a customized bar, perfect for hosting gatherings with friends and family. Whether it's movie nights or game days, this space is sure to impress. |
| Extras: Conveniently located just minutes away from Hwy 403 and the scenic downtown area of Paris, you'll enjoy easy access to urban amenities while still being able to retreat to the tranquility of your suburban oasis. |
| Price | $1,100,000 |
| Taxes: | $5332.32 |
| DOM | 32 |
| Occupancy by: | Owner |
| Address: | 14 Moriarity Dr , Brant, N3L 3E3, Ontario |
| Lot Size: | 40.12 x 98.71 (Feet) |
| Directions/Cross Streets: | Rest Acres Rd |
| Rooms: | 7 |
| Rooms +: | 1 |
| Bedrooms: | 4 |
| Bedrooms +: | |
| Kitchens: | 1 |
| Family Room: | Y |
| Basement: | Finished, Full |
| Property Type: | Detached |
| Style: | 2-Storey |
| Exterior: | Brick, Stucco/Plaster |
| Garage Type: | Attached |
| (Parking/)Drive: | Pvt Double |
| Drive Parking Spaces: | 4 |
| Pool: | None |
| Approximatly Square Footage: | 2500-3000 |
| Property Features: | Library, Park, Place Of Worship, School |
| Fireplace/Stove: | Y |
| Heat Source: | Gas |
| Heat Type: | Forced Air |
| Central Air Conditioning: | Central Air |
| Sewers: | Sewers |
| Water: | Municipal |
$
%
Years
This calculator is for demonstration purposes only. Always consult a professional
financial advisor before making personal financial decisions.
| Although the information displayed is believed to be accurate, no warranties or representations are made of any kind. |
| RE/MAX REAL ESTATE CENTRE INC. |
- Listing -1 of 0
|
|

Imran Gondal
Broker
Dir:
416-828-6614
Bus:
905-270-2000
Fax:
905-270-0047
| Virtual Tour | Book Showing | Email a Friend |
Jump To:
At a Glance:
| Type: | Freehold - Detached |
| Area: | Brant |
| Municipality: | Brant |
| Neighbourhood: | Paris |
| Style: | 2-Storey |
| Lot Size: | 40.12 x 98.71(Feet) |
| Approximate Age: | |
| Tax: | $5,332.32 |
| Maintenance Fee: | $0 |
| Beds: | 4 |
| Baths: | 5 |
| Garage: | 0 |
| Fireplace: | Y |
| Air Conditioning: | |
| Pool: | None |
Locatin Map:
Payment Calculator:

Listing added to your favorite list
Looking for resale homes?

By agreeing to Terms of Use, you will have ability to search up to 168481 listings and access to richer information than found on REALTOR.ca through my website.

