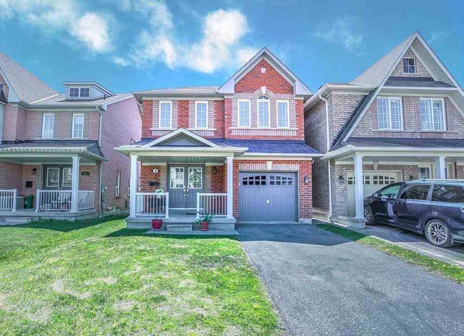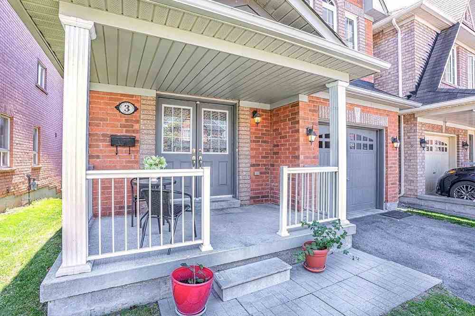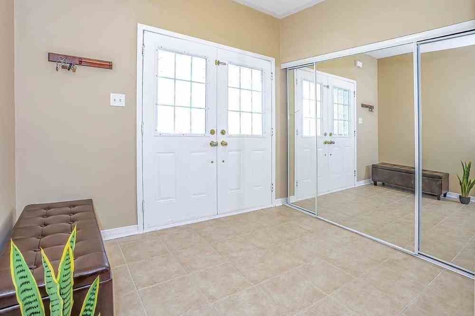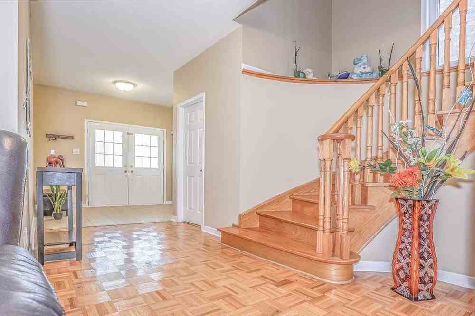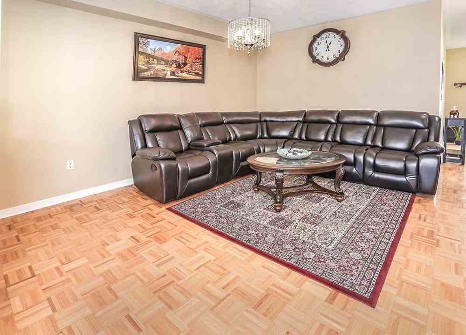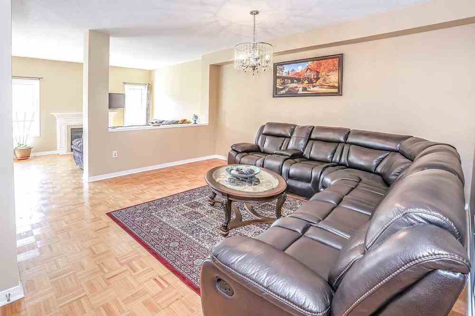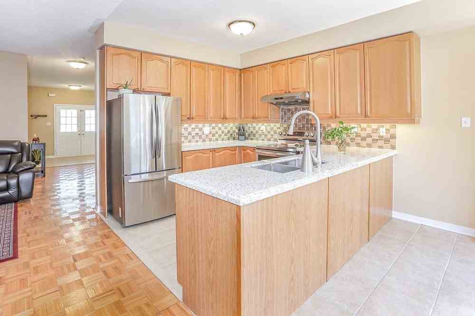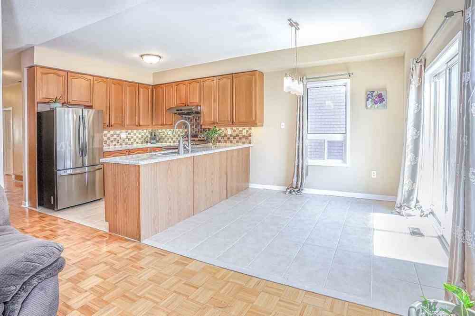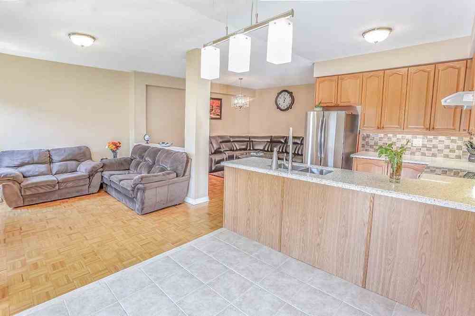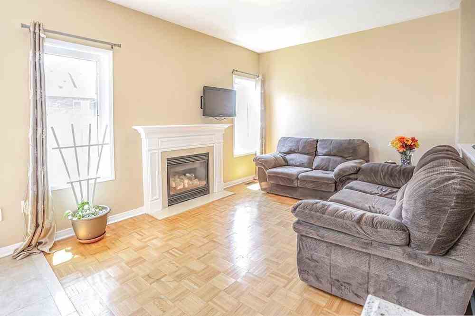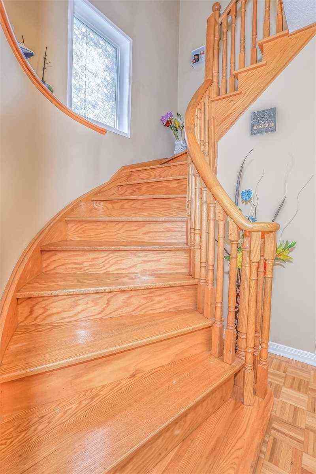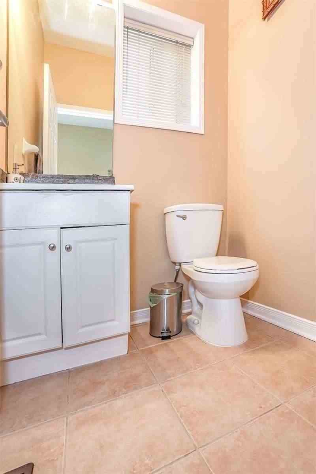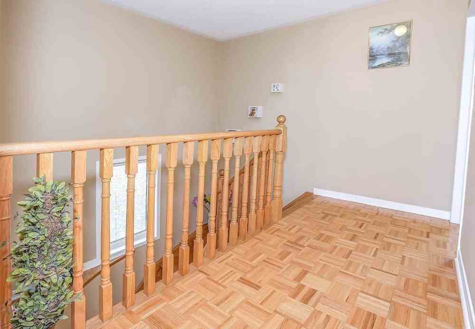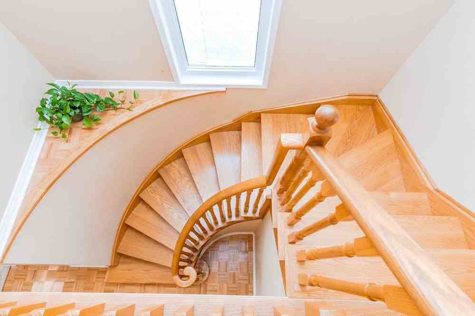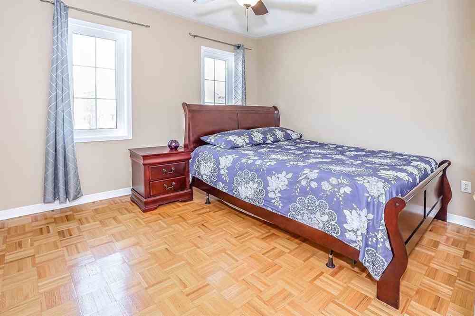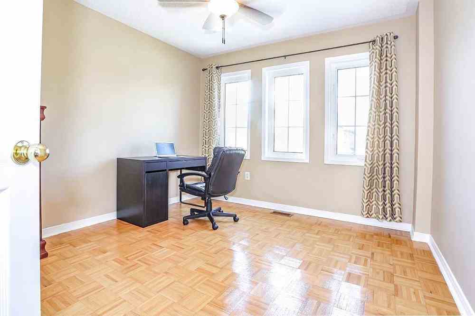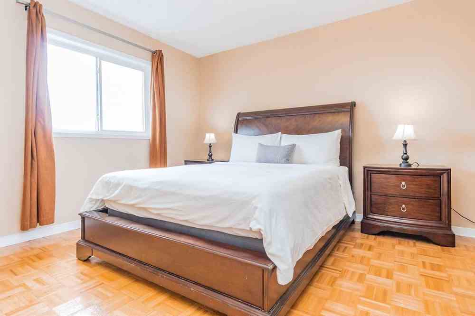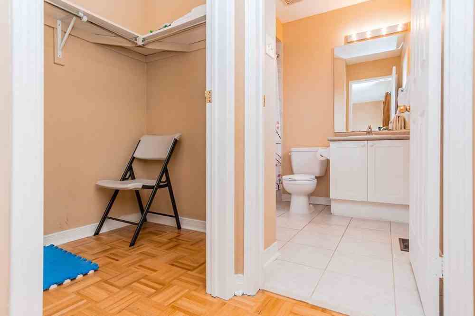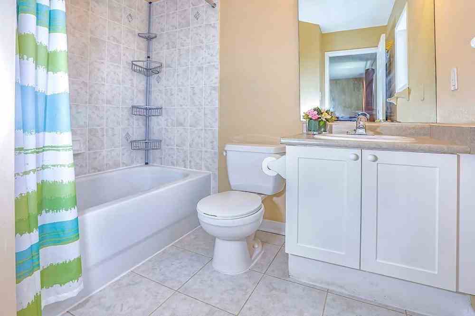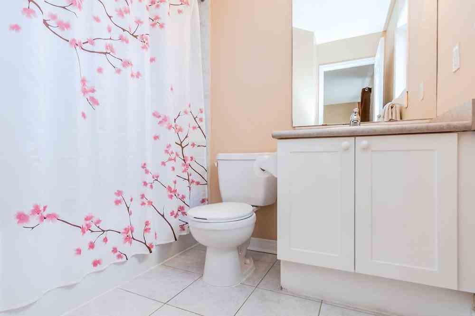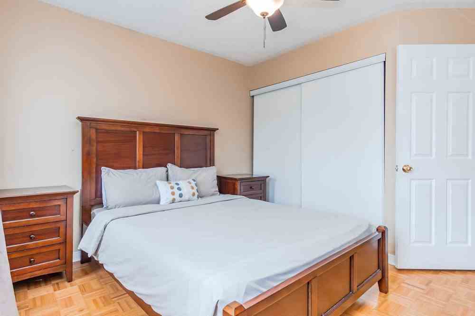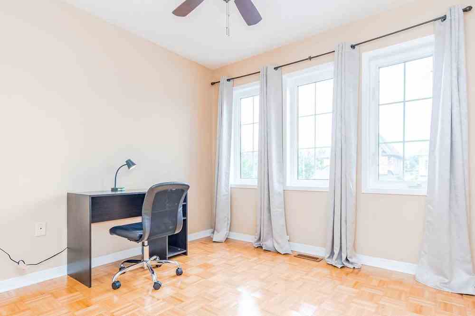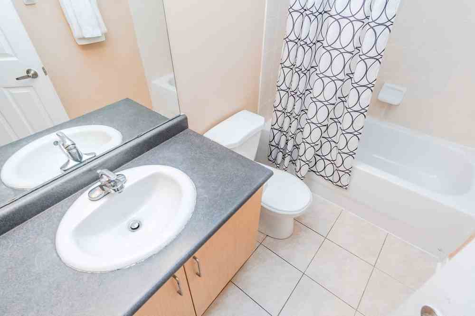Sold
Listing ID: E5766919
3 Mount Pleasant Ave , Whitby, L1N0C9, Ontario
| Stunning Family Home In An Established Neighbourhood In The Heart Of Whitby. Close To Highway & All Amenities. Excellent Location. Minutes To Go Station, 9 Ft Ceiling On The Main Floor, Full Brick, Quartz Countertop, Stainless Steel Appliances. Don't Miss This Beautiful Home That Will Exceed Your Expectations.*Link From Foundation. |
| Extras: S/S Appliances :Fridge, Stove, Range Hood, White Dish Washer, Washer & Dryer. All Elf's All Msmt/Tax Info Provided R True But Buyer/His Agent Verify All. Seller Do Not Warrant The Retrofit Status Of Bsmt. Hwt Rental. |
| Listed Price | $1,069,000 |
| Taxes: | $1.00 |
| DOM | 27 |
| Occupancy: | Owner |
| Address: | 3 Mount Pleasant Ave , Whitby, L1N0C9, Ontario |
| Lot Size: | 29.53 x 98.43 (Feet) |
| Directions/Cross Streets: | Thickson & Burns |
| Rooms: | 7 |
| Rooms +: | 2 |
| Bedrooms: | 3 |
| Bedrooms +: | 2 |
| Kitchens: | 1 |
| Kitchens +: | 1 |
| Family Room: | Y |
| Basement: | Apartment, Sep Entrance |
| Washroom Type | No. of Pieces | Level |
| Washroom Type 1 | 2 | Main |
| Washroom Type 2 | 4 | 2nd |
| Washroom Type 3 | 4 | Bsmt |
| Property Type: | Detached |
| Style: | 2-Storey |
| Exterior: | Brick |
| Garage Type: | Attached |
| (Parking/)Drive: | Private |
| Drive Parking Spaces: | 1 |
| Pool: | None |
| Approximatly Square Footage: | 1500-2000 |
| Fireplace/Stove: | Y |
| Heat Source: | Gas |
| Heat Type: | Forced Air |
| Central Air Conditioning: | Central Air |
| Sewers: | Sewers |
| Water: | Municipal |
| Although the information displayed is believed to be accurate, no warranties or representations are made of any kind. |
| RE/MAX REAL ESTATE CENTRE INC., BROKERAGE |
|
|

Imran Gondal
Broker
Dir:
416-828-6614
Bus:
905-270-2000
Fax:
905-270-0047
| Virtual Tour | Email a Friend |
Jump To:
At a Glance:
| Type: | Freehold - Detached |
| Area: | Durham |
| Municipality: | Whitby |
| Neighbourhood: | Blue Grass Meadows |
| Style: | 2-Storey |
| Lot Size: | 29.53 x 98.43(Feet) |
| Tax: | $1 |
| Beds: | 3+2 |
| Baths: | 4 |
| Fireplace: | Y |
| Pool: | None |
Locatin Map:
