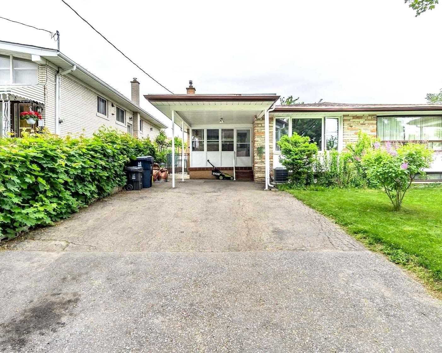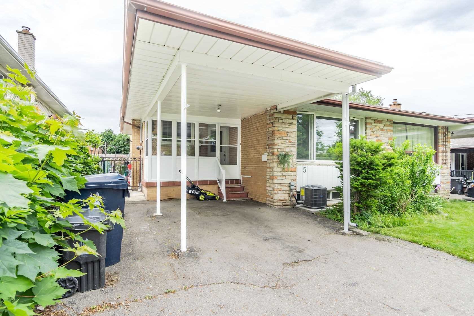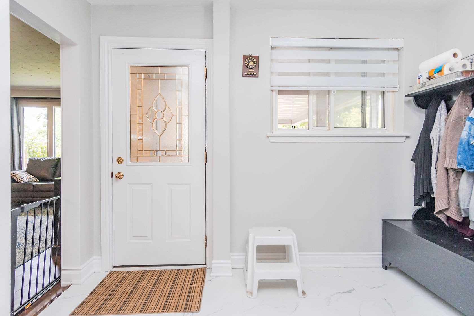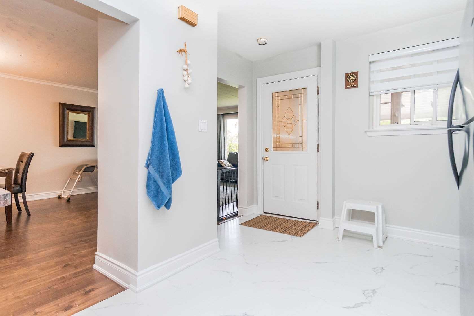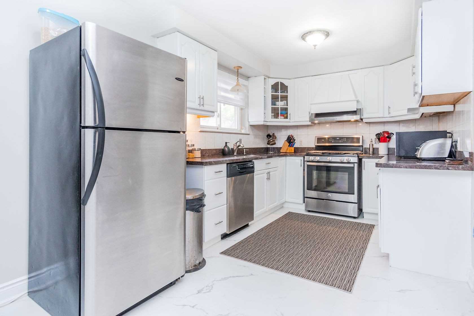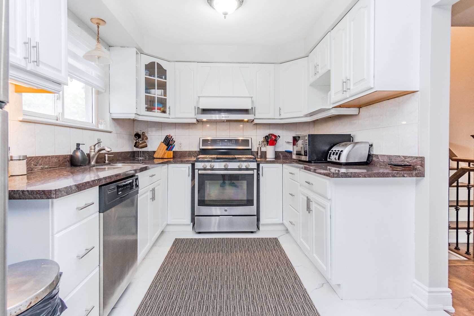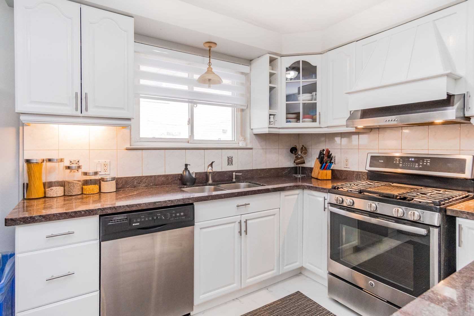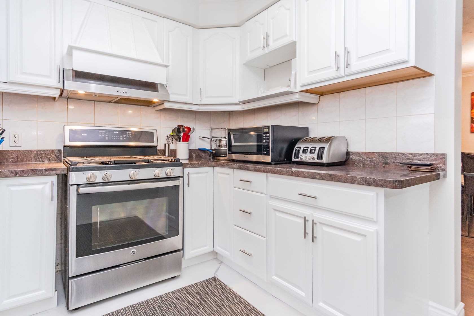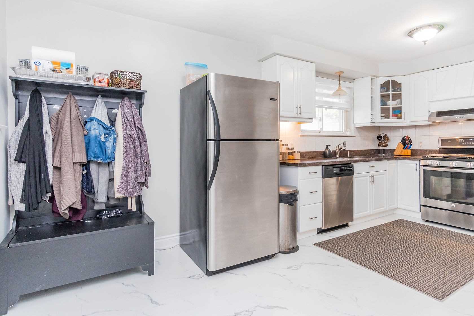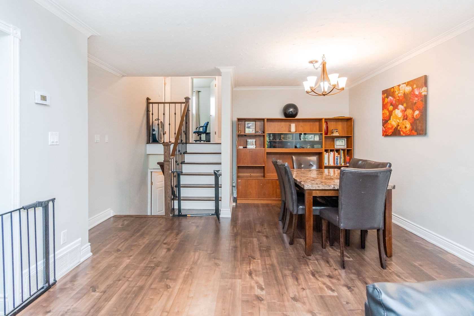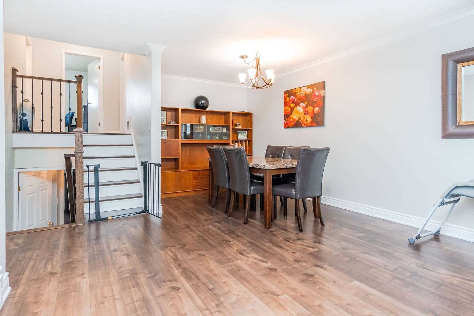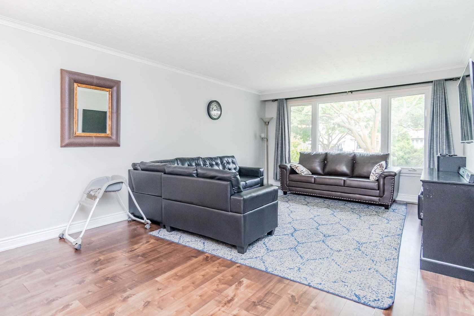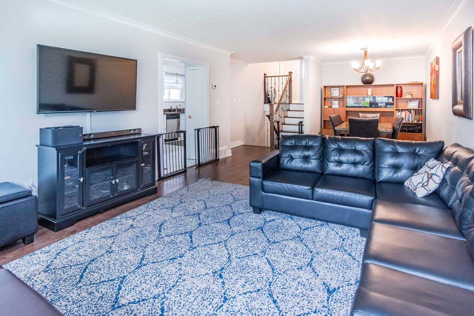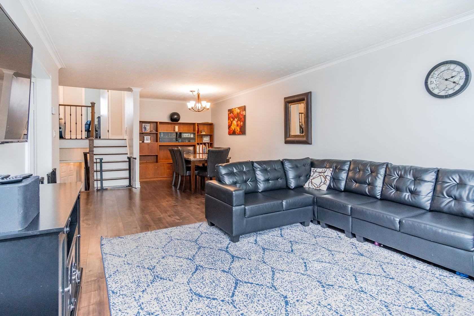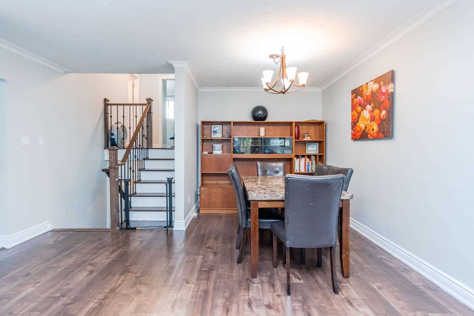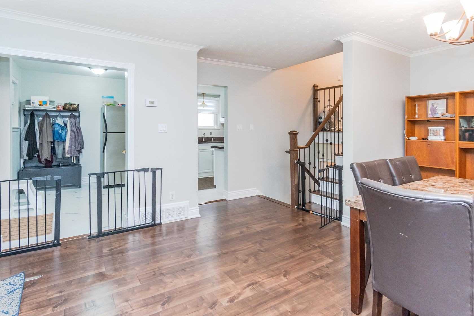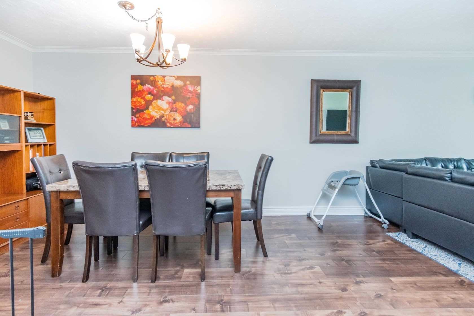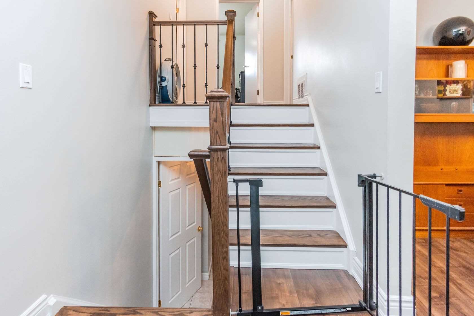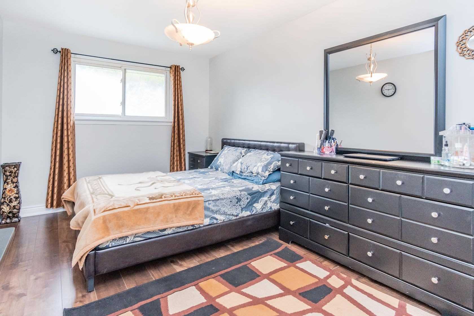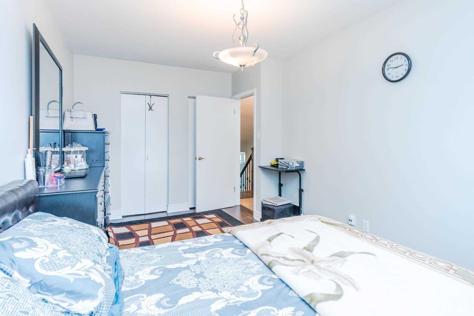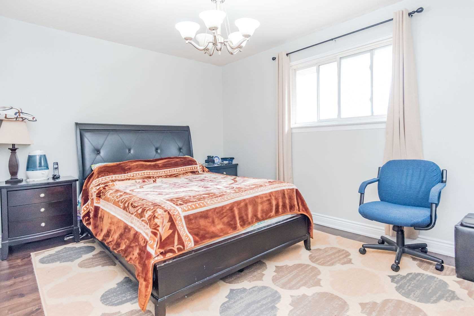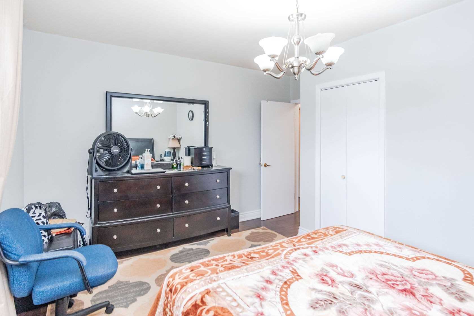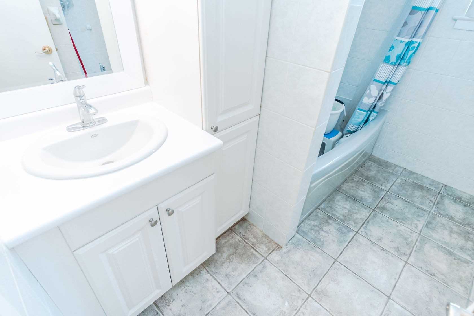Sold
Listing ID: W5670745
5 Dixington Crescent , Toronto, M9P2K3, Ontario
| Location Location Location Amazing 4 Level Backsplit*Located At Dixon & Royal York - Steps To Public Transit*One Bus To Islington/Bloor Subway* Close To Hwys And Pearson International Airport*4 Bedrooms*2 Kitchens*2021 High Efficiency Furnace And Ac*New Roof 2022*Water Purification System*Separate Entrance To Finished Basement*Tons Of Upgrades*Upgraded Kitchen,Floors*Freshly Paint, Upgraded Lights And Many More |
| Extras: S/S Fridge, Build In Dishwasher, Stove On Main Floor; White Fridge And Stove In The Basement; Washer & Dryer |
| Listed Price | $981,000 |
| Taxes: | $3426.00 |
| DOM | 15 |
| Occupancy: | Own+Ten |
| Address: | 5 Dixington Crescent , Toronto, M9P2K3, Ontario |
| Lot Size: | 31.00 x 146.00 (Feet) |
| Directions/Cross Streets: | Islington/Dixon |
| Rooms: | 7 |
| Rooms +: | 2 |
| Bedrooms: | 4 |
| Bedrooms +: | 1 |
| Kitchens: | 1 |
| Kitchens +: | 1 |
| Family Room: | Y |
| Basement: | Apartment, Sep Entrance |
| Washroom Type | No. of Pieces | Level |
| Washroom Type 1 | 5 | Upper |
| Washroom Type 2 | 2 | Lower |
| Washroom Type 3 | 3 | Bsmt |
| Property Type: | Semi-Detached |
| Style: | Backsplit 4 |
| Exterior: | Brick |
| Garage Type: | Carport |
| (Parking/)Drive: | Pvt Double |
| Drive Parking Spaces: | 2 |
| Pool: | None |
| Fireplace/Stove: | N |
| Heat Source: | Gas |
| Heat Type: | Forced Air |
| Central Air Conditioning: | Central Air |
| Sewers: | Sewers |
| Water: | Municipal |
| Although the information displayed is believed to be accurate, no warranties or representations are made of any kind. |
| RE/MAX REAL ESTATE CENTRE INC., BROKERAGE |
|
|

Imran Gondal
Broker
Dir:
416-828-6614
Bus:
905-270-2000
Fax:
905-270-0047
| Virtual Tour | Email a Friend |
Jump To:
At a Glance:
| Type: | Freehold - Semi-Detached |
| Area: | Toronto |
| Municipality: | Toronto |
| Neighbourhood: | Kingsview Village-The Westway |
| Style: | Backsplit 4 |
| Lot Size: | 31.00 x 146.00(Feet) |
| Tax: | $3,426 |
| Beds: | 4+1 |
| Baths: | 3 |
| Fireplace: | N |
| Pool: | None |
Locatin Map:
