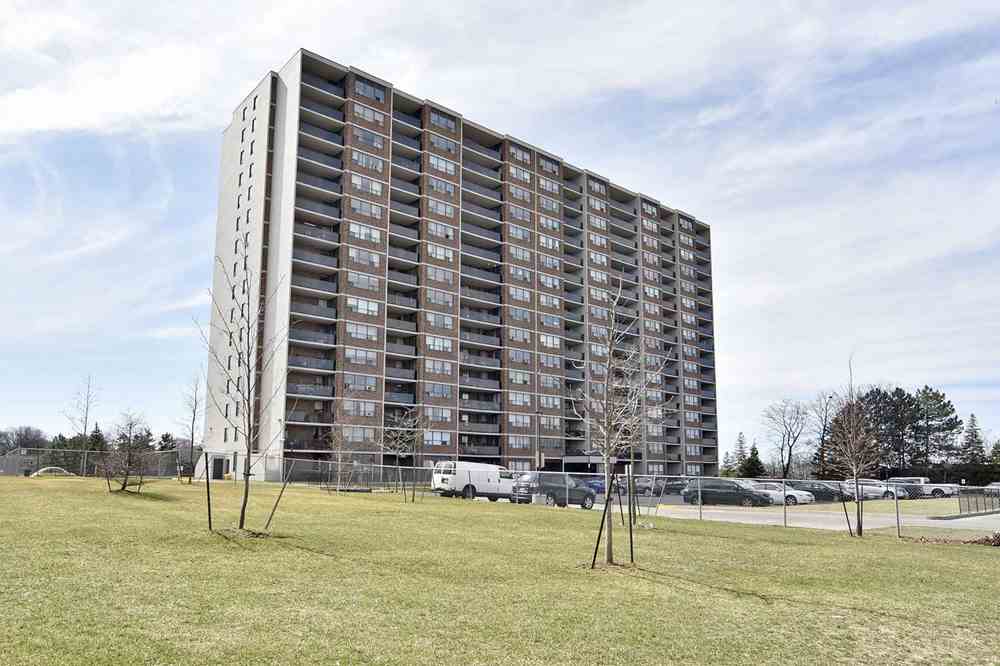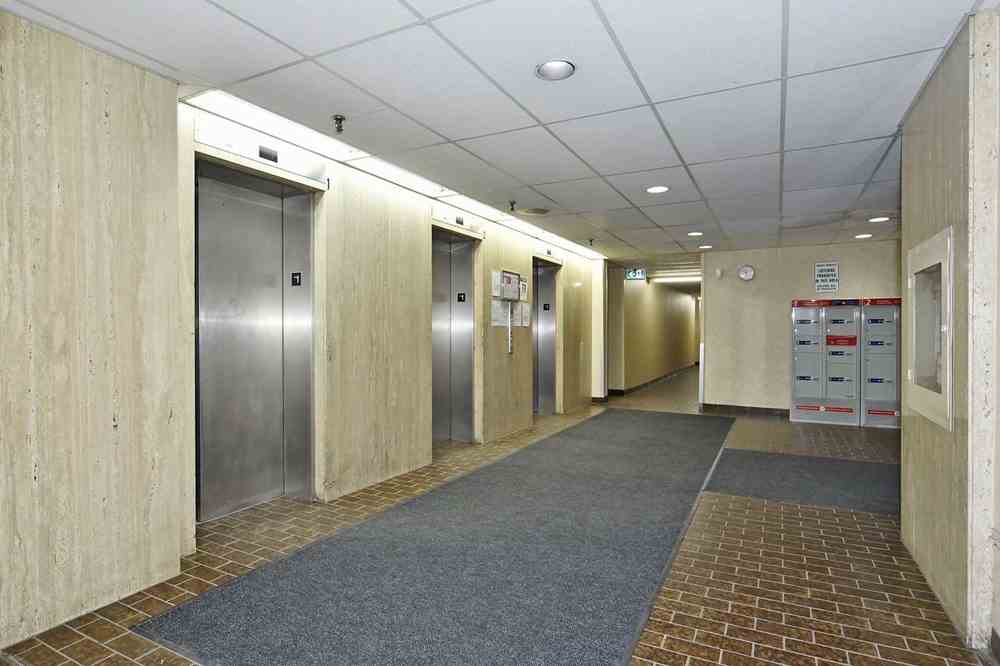Sold
Listing ID: C5186543
45 Sunrise Ave , Unit 1205, Toronto, M4A2S3, Ontario
| Beautiful End Unit 3 Bedroom, 2 Washroom Condo , Walkout To Large South Facing Open Balcony With Great Downtown View* Laminated Floor In Livings*Upgraded Kitchen With Backsplash*Upgraded Washrooms*Stainless Steel Appliances* Upgraded Lights*Very Bright Unit*Freshly Painted*New Hallway And Balcony Central Location . Close To All Amenities, Shopping Parks, Dvp Eglinton Sq And The Future Eglinton Lrt. Low Maintenance Fees That Includes All Utilities |
| Extras: Stainless Steel Fridge, Stove*White Washer And Dryer |
| Listed Price | $519,300 |
| Taxes: | $1088.00 |
| Maintenance Fee: | 620.00 |
| Occupancy: | Owner |
| Address: | 45 Sunrise Ave , Unit 1205, Toronto, M4A2S3, Ontario |
| Province/State: | Ontario |
| Property Management | Comfort Property Management (905) 605-7788 |
| Condo Corporation No | MTCC |
| Level | 12 |
| Unit No | 05 |
| Directions/Cross Streets: | Victoria Park/Eglinton |
| Rooms: | 6 |
| Bedrooms: | 3 |
| Bedrooms +: | |
| Kitchens: | 1 |
| Family Room: | N |
| Basement: | None |
| Level/Floor | Room | Length(ft) | Width(ft) | Descriptions | |
| Room 1 | Flat | Living | 16.4 | 10.82 | Laminate, W/O To Balcony |
| Room 2 | Flat | Dining | 10.82 | 8.2 | Laminate |
| Room 3 | Flat | Breakfast | 9.18 | 10.5 | Eat-In Kitchen, Tile Floor |
| Room 4 | Flat | Master | 14.76 | 10.82 | Parquet Floor |
| Room 5 | Flat | 2nd Br | 12.14 | 10.82 | Parquet Floor |
| Room 6 | Flat | 3rd Br | 12.14 | 9.84 |
| Washroom Type | No. of Pieces | Level |
| Washroom Type 1 | 4 | Main |
| Washroom Type 2 | 2 | Main |
| Property Type: | Condo Apt |
| Style: | Apartment |
| Exterior: | Brick |
| Garage Type: | Undergrnd |
| Garage(/Parking)Space: | 0.00 |
| Drive Parking Spaces: | 2 |
| Park #1 | |
| Parking Type: | Owned |
| Exposure: | S |
| Balcony: | Open |
| Locker: | None |
| Pet Permited: | N |
| Approximatly Square Footage: | 1000-1199 |
| Maintenance: | 620.00 |
| CAC Included: | N |
| Hydro Included: | Y |
| Water Included: | Y |
| Cabel TV Included: | N |
| Common Elements Included: | Y |
| Heat Included: | Y |
| Parking Included: | Y |
| Condo Tax Included: | N |
| Building Insurance Included: | Y |
| Fireplace/Stove: | N |
| Heat Source: | Gas |
| Heat Type: | Water |
| Central Air Conditioning: | None |
| Ensuite Laundry: | Y |
| Although the information displayed is believed to be accurate, no warranties or representations are made of any kind. |
| RE/MAX REAL ESTATE CENTRE INC., BROKERAGE |
|
|

Imran Gondal
Broker
Dir:
416-828-6614
Bus:
905-270-2000
Fax:
905-270-0047
| Virtual Tour | Email a Friend |
Jump To:
At a Glance:
| Type: | Condo - Condo Apt |
| Area: | Toronto |
| Municipality: | Toronto |
| Neighbourhood: | Victoria Village |
| Style: | Apartment |
| Tax: | $1,088 |
| Maintenance Fee: | $620 |
| Beds: | 3 |
| Baths: | 2 |
| Fireplace: | N |
Locatin Map:

























